Trauma-Informed Design: Examples and Strategies
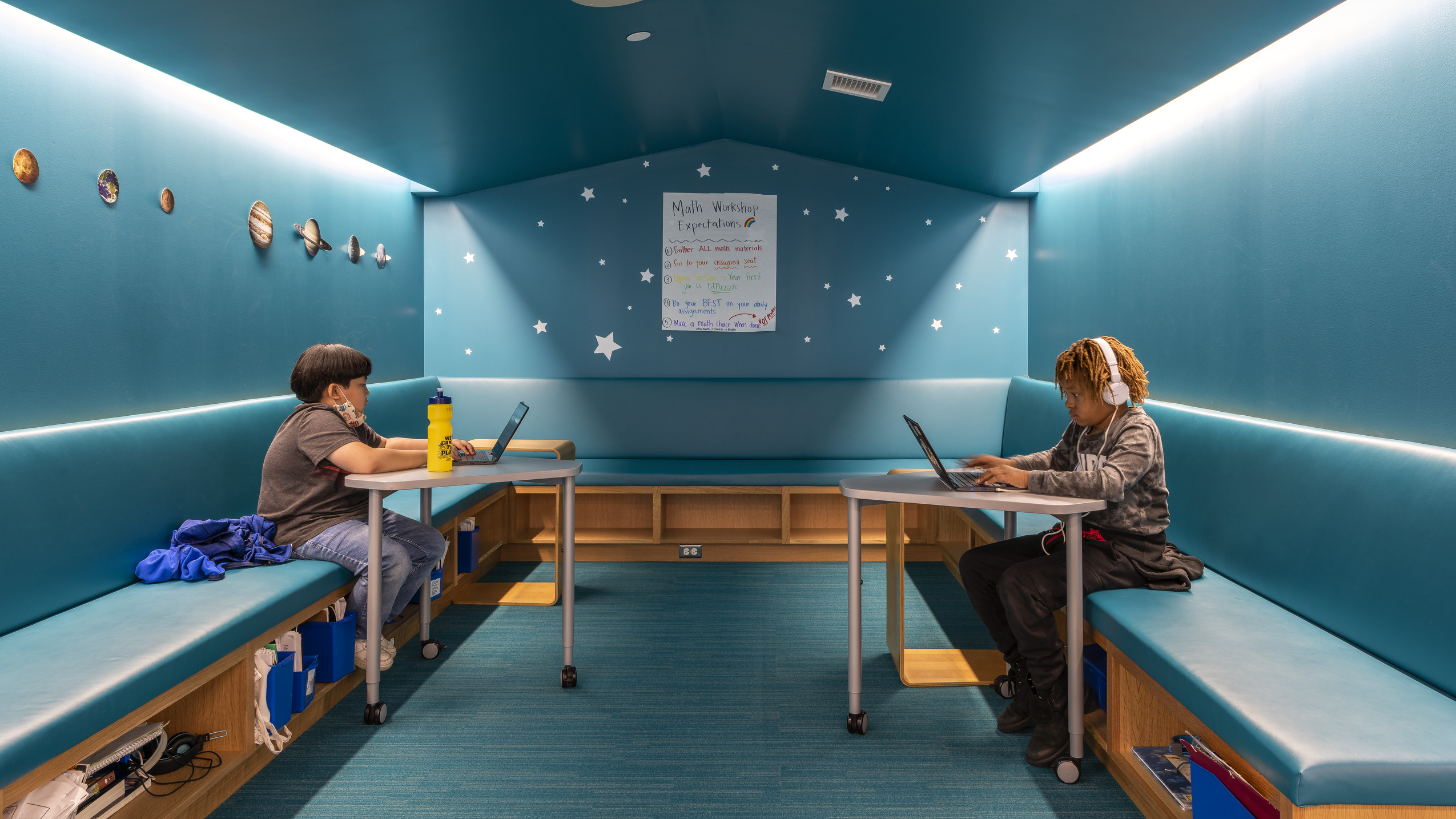
This article originally appeared in Education Market Association's Essentials.
The built environment holds immense potential to mitigate trauma. Design can address historical disparities, create safer spaces, accommodate diverse needs, and foster inclusivity. In schools specifically, where mental health concerns are rising for both students and teachers, trauma-informed design principles offer a transformative lens to reshape spaces for empowerment, security, community, and well-being.
The History of Trauma
Our collective understanding of trauma has evolved greatly over the past century. During WWI, the debilitating effects of “shell shock” experienced by veterans were believed to be physiologically related to shockwaves from artillery, and symptoms were stigmatized as a personal weakness. It wasn’t until after WWII that experts acknowledged the emotional impacts of war trauma as “battle fatigue.”
The medical terminology around trauma became formalized after the Vietnam War, when “PTSD” was added to the DSM-III and extensive research began on the newly defined condition. Three decades later, the DSM-IV broadened the definition of a traumatic event, which gained specificity in the current DSM-V [1].
The ACE Survey
An influential 1998 study commonly known as the “Adverse Childhood Experiences (ACE) Survey,” has since become a foundational reference point in the development of trauma-informed approaches. Conducted through a partnership between Kaiser Health and the Centers for Disease Control and Prevention [2, 3], the study sought to answer a simple but important question: do individuals who experience trauma during early childhood have lasting negative outcomes later in life?
The survey, which collected data on past experiences and possible risk factors from over 9,500 respondents, found a statistically relevant link between traumatic childhood experiences and high-risk behaviors in adulthood. It even found links between these experiences and chronic health conditions associated with early death [2].
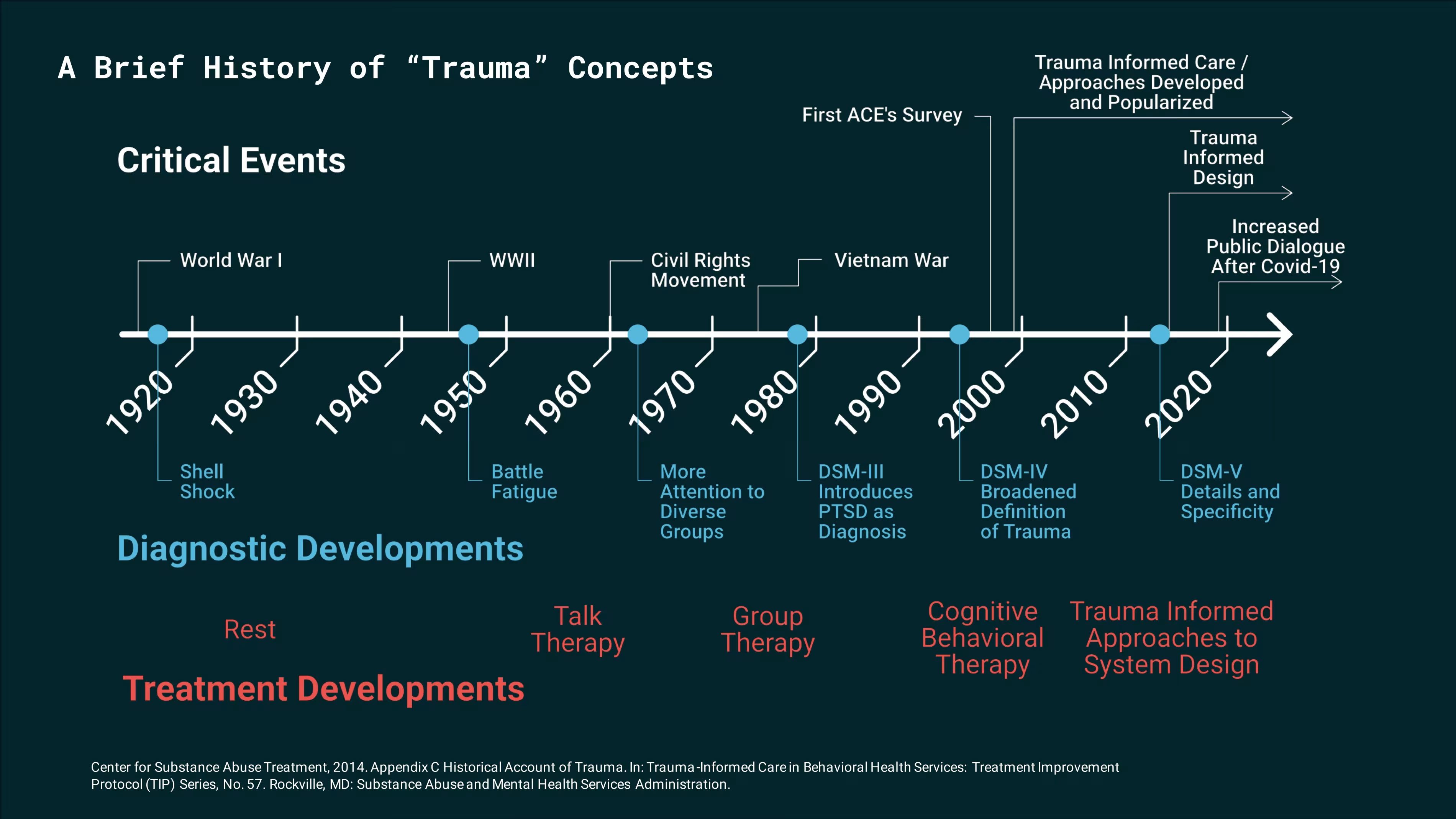
Trauma-Informed Approaches
The Substance Abuse and Mental Health Services Administration (SAMHSA), an organization that provides services for individuals with mental and behavioral health challenges, recognized the importance of the ACE studies and incorporated findings into their work. Since then, SAMHSA has established themselves as one of the foremost authorities on “trauma-informed approaches” to healthcare delivery and public service programming. Their definition of trauma is one of the most referenced in the field:
“[Trauma is a] result of an event, series of events, or set of circumstances that is experienced by an individual as physically or emotionally harmful or life threatening and that has lasting adverse effects on the individual’s functioning and mental, physical, social, emotional, or spiritual well-being.” [4]
From violence, abuse, neglect, and loss, to natural disasters, accidents, war, COVID-19, and the constant stresses of a fast-paced, interconnected society, sources of trauma surround us; with such a widespread impact, we must be aware, thoughtful, and intentional about reducing, relieving, and overcoming trauma and negative outcomes.
Making an Impact Through Design
The built environment can — and should — play a significant role in alleviating and reducing trauma. Through our research, we have identified the following ways in which the built environment can intervene. Design can:
- Address historical disinvestment in underserved communities and consider socio-economic and environmental challenges
- Create spaces that are less likely to contribute to traumatic events or trigger trauma-based responses, and contribute to positive experiences and outcomes
- Accommodate neurological impacts of disrupted development by being equipped to support a range of needs and behaviors
- Create spaces that are comfortable and accessible for those with social, emotional, and neuro-diversities, and avoid exacerbating negative conditions and stigmas
The Importance of School Design
Educational environments can play a significant role in addressing trauma through design. According to the CDC’s Youth Risk Behavior Surveillance System, in the past decade students have increasingly reported being impaired by feelings of sadness or hopelessness — there has also been an increase in attempted suicides and students who have skipped school because they felt unsafe [5].
Schools can unfortunately be settings where children experience traumatic events. They can reinforce and remind students of socio-economic divisions. Students may encounter bullying and discrimination based on race, gender, or other identity factors. Additionally, educational factors such as test-taking and receiving grades are inherently stressful.
Teachers also face risks; a recent study revealed they are nearly twice as prone to job-related stress as other U.S. adults and almost three times as likely to experience symptoms of depression [6]. While buildings alone cannot solve these societal challenges, trauma-informed design offers a lens through which school design can reduce harm for occupants and create positive outcomes.
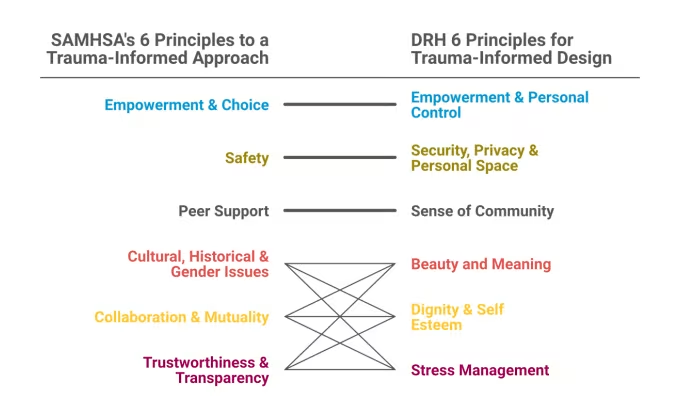
What is Trauma-Informed Design?
The precursor to trauma-informed design was trauma-informed care, which focused on how services are provided to vulnerable populations in a healthcare setting. In 2014, SAMHSA developed six, generalized trauma-informed approaches to programming beyond medical spaces [4].
Soon after, the non-profit Design Resources for Homeless (DRH) published a guide for the architectural implementation of trauma-informed design which included its own set of six principles, framed specifically in the context of the built environment [7]. This thoroughly researched report is one of the earliest resources to apply trauma-informed concepts to architectural design. While DRH’s principles were not explicitly based on the six principles outlined by SAMHSA, their similarities are clear.
We believe DRH’s principles have several advantages, the most important being that their universal nature allows them to be broadly applied to nearly any building type. To further help us understand how these principles apply to design — and more specifically, school environments — we created generalized definitions of these principles based on the context available in the original DRH report, academic literature referencing this report, and dialogue amongst designers and educators. Our definitions are as follows:
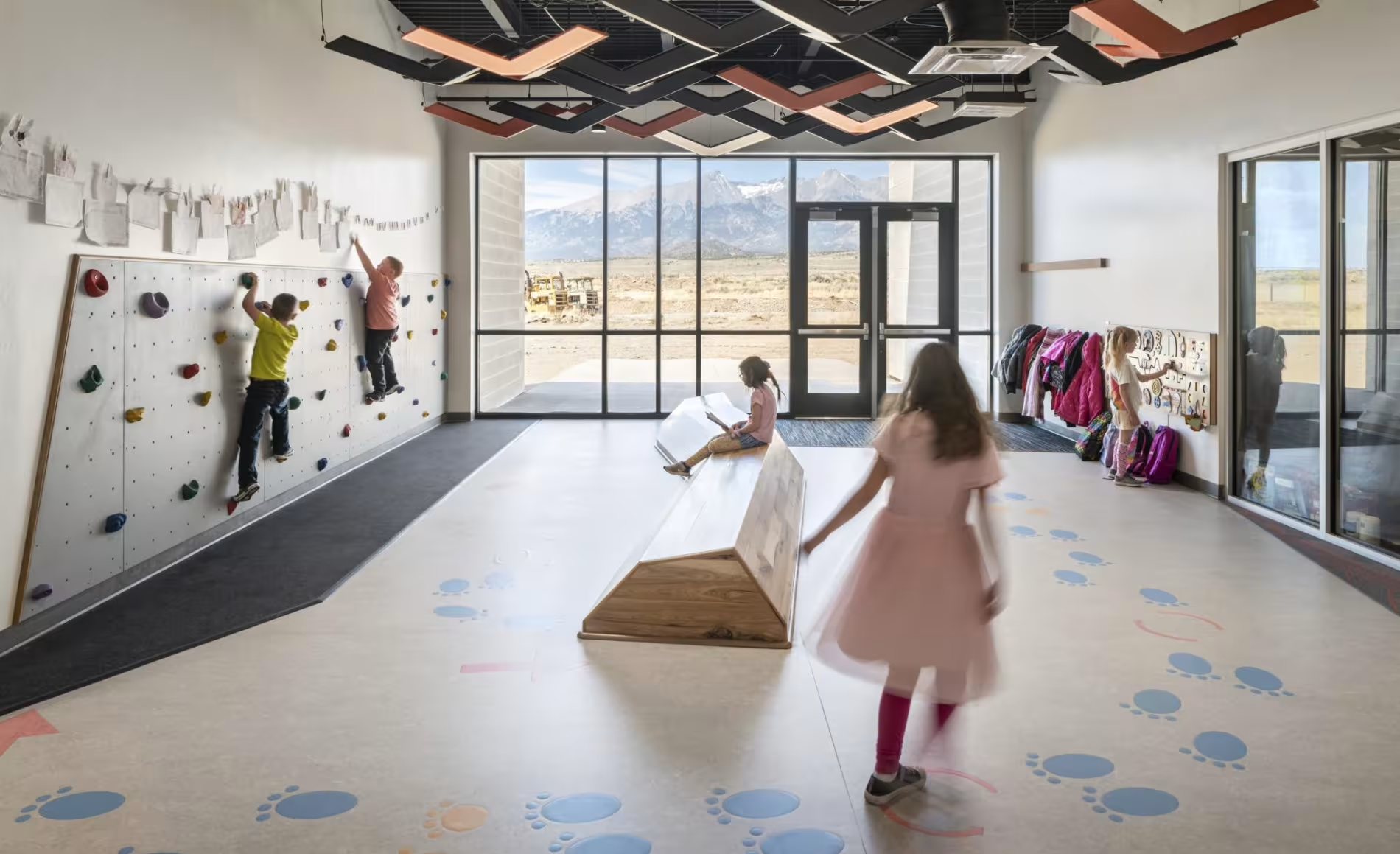
1. Empowerment and Personal Control
These design strategies give occupants a sense of agency through the ability to adjust the built environment and make choices. By allowing users to shape their own experience in a space, self-expression is encouraged, and comfort is maximized.
Within a school, this might mean tackable or writable surfaces for personalization, choice between a variety of furniture types, areas to move and play, operable windows and shades, space for hands-on activities, and zoned dimmable lighting.
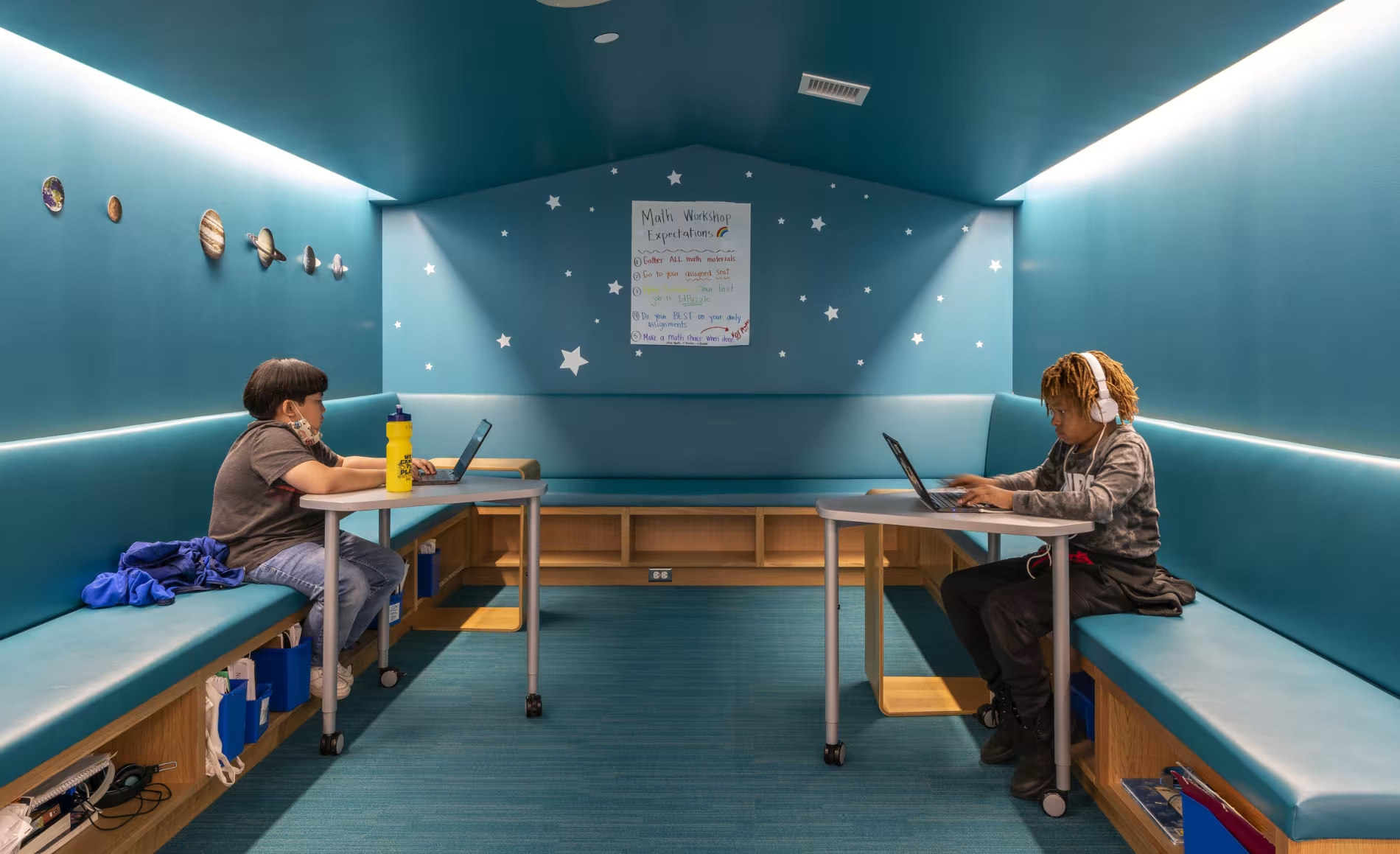
2. Security, Privacy and Personal Space
These design strategies foster a sense of safety and inclusivity while shaping areas for occupants to have personal space and ownership.
Within a school, this might mean prioritizing clear wayfinding, transparency for passive observation, inclusive restrooms, and spaces to retreat. It also means recognizing the role of teachers and specialists in fostering trust and safety and giving them spaces of their own to recharge.
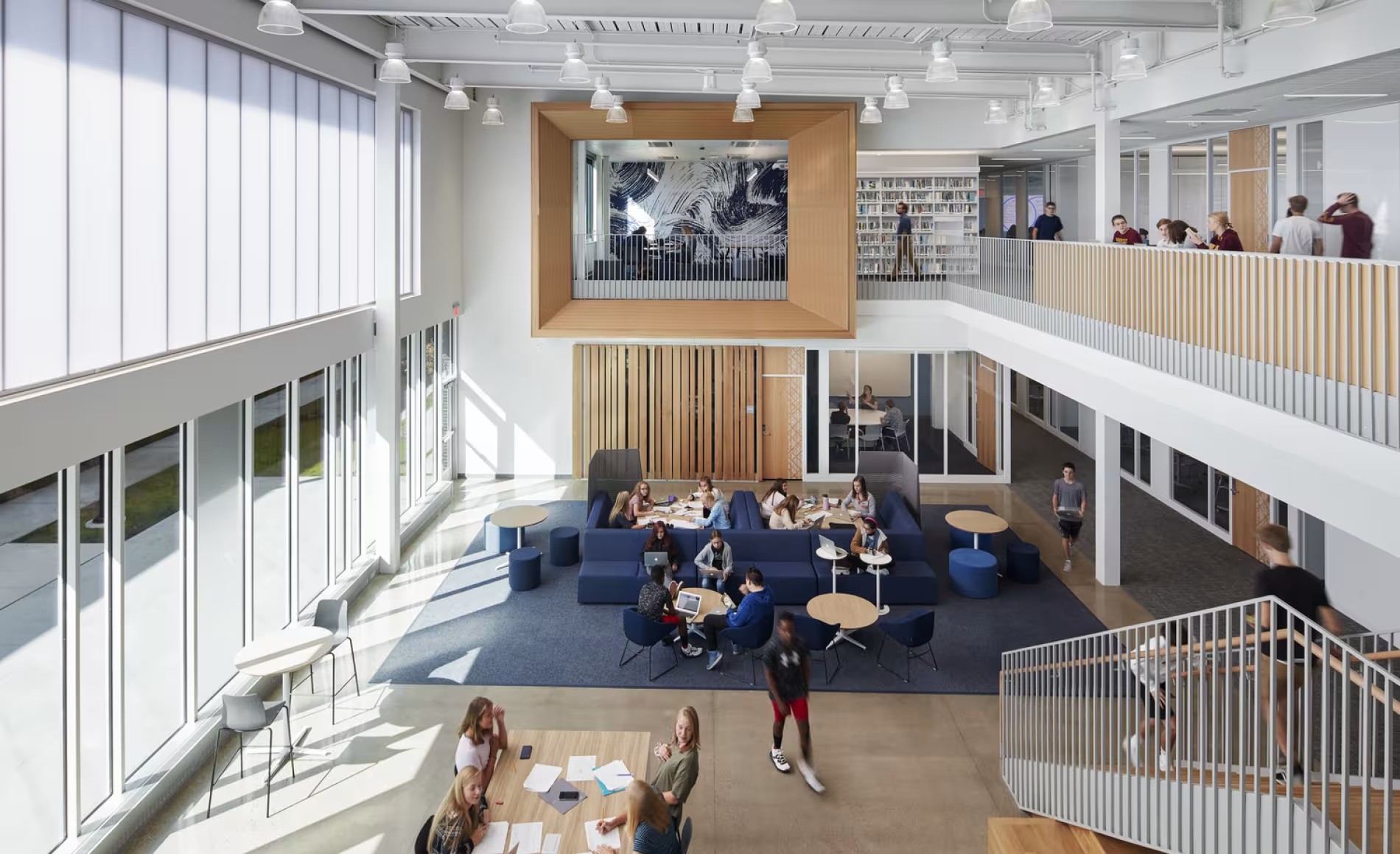
3. Sense of Community
These design strategies help occupants build community by providing spaces to meet and gather around specific tasks, events, programming, or times of day, in a contextually appropriate manner.
Within a school, this might mean social spaces visible from the main entry, living room style furniture, outdoor gathering space, ties to neighborhood and community contexts, and accessible community resources.
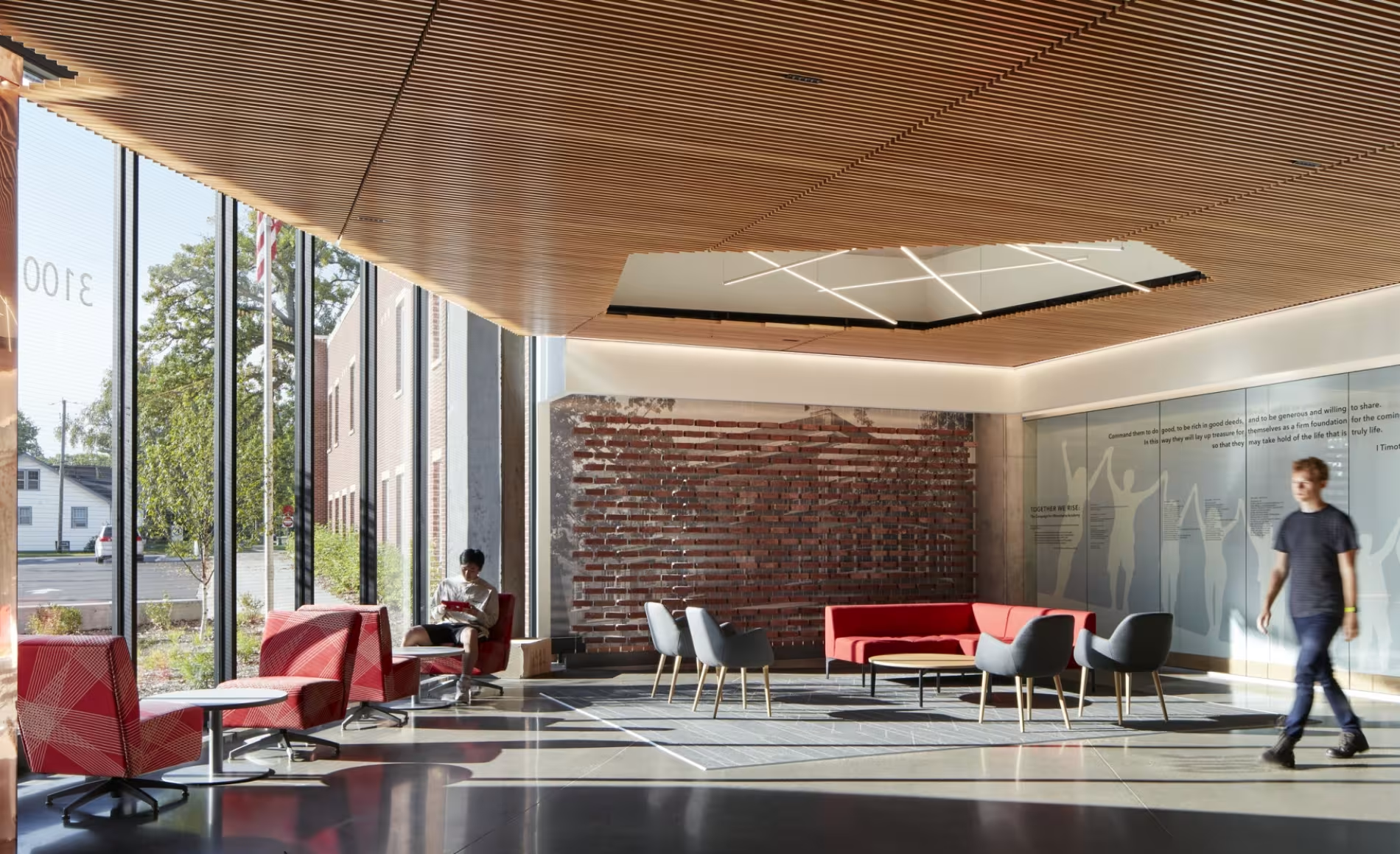
4. Beauty and Meaning
These design strategies create inspiring, meaningful, and memorable spaces which reflect occupants’ cultures and identities.
Within a school, this might mean culturally relevant designs, local artwork, natural and authentic finishes, adequate storage to reduce clutter, carefully considered color schemes, and outdoor amenities.
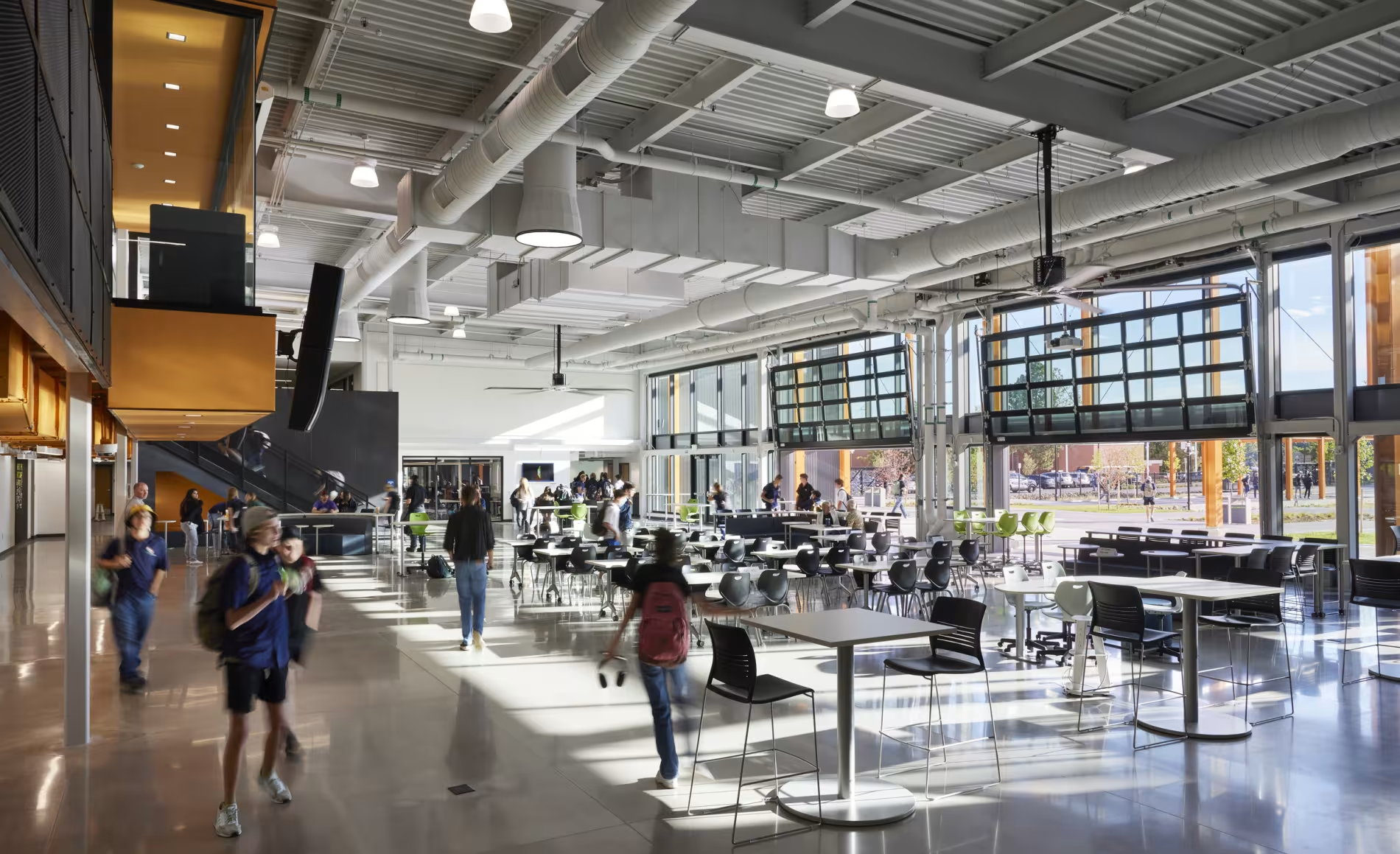
5. Dignity and Self Esteem
These design strategies foster and celebrate each occupant’s inherent worth as an individual, communicate value, and provide ways for occupants to express and emphasize their strengths and potential.
Within a school, this might mean a welcoming entry sequence, specialized spaces for students to work on self-guided projects, furniture and fixtures sized to all occupant sizes, indirect lighting near mirrors to improve self-image, engaging break out spaces, and providing amenities for staff to make them feel valued and supported like wellness rooms and break areas with natural light and views.
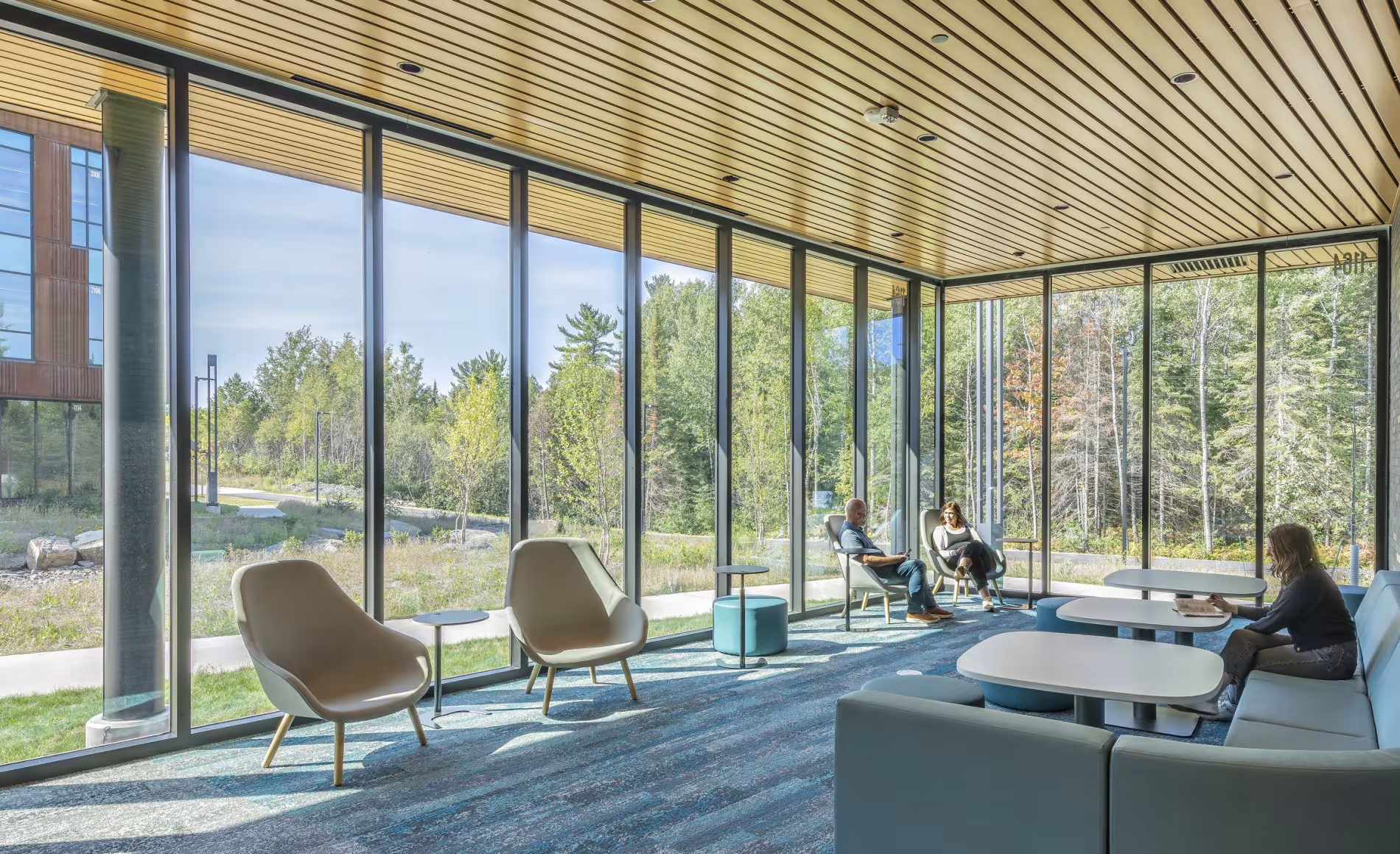
6. Stress Management
These design strategies help create spaces which are comfortable, clean, quiet, and calming. They provide areas for individuals who experience high amounts of stress to self-regulate.
Within a school, this might mean providing plentiful natural lighting and views, transition zones between spaces, materials that look and feel clean, appropriate amounts of acoustic mitigation, dimmable interior lighting, window seats, calming colors, and soft forms.
Trauma-Informed Design in Practice
As we integrate these six trauma-informed design principles into Cuningham’s everyday design process, we’ve discovered that many of the strategies already exist within our work, and that trauma-informed design is not a reinvention but a strengthening of our process.
We are now using the lens of trauma-informed design to reframe questions asked early in the design process, better understanding what makes stakeholders feel safer and more comfortable in the spaces we are designing together. Using the lens of trauma informed design to reposition our questioning across all project types is helping us work with clients and end-users to envision how the built environment may lead to better outcomes for everyone, especially people impacted by trauma.
As we continue incorporating trauma-informed design into our process, including project visioning, workshops, programming, design iterations, charettes, and presentations, our design process will evolve. While we haven’t solved everything, understanding and acknowledging the significance of trauma has helped us reframe our approach with the goal of creating even more uplifting spaces.

