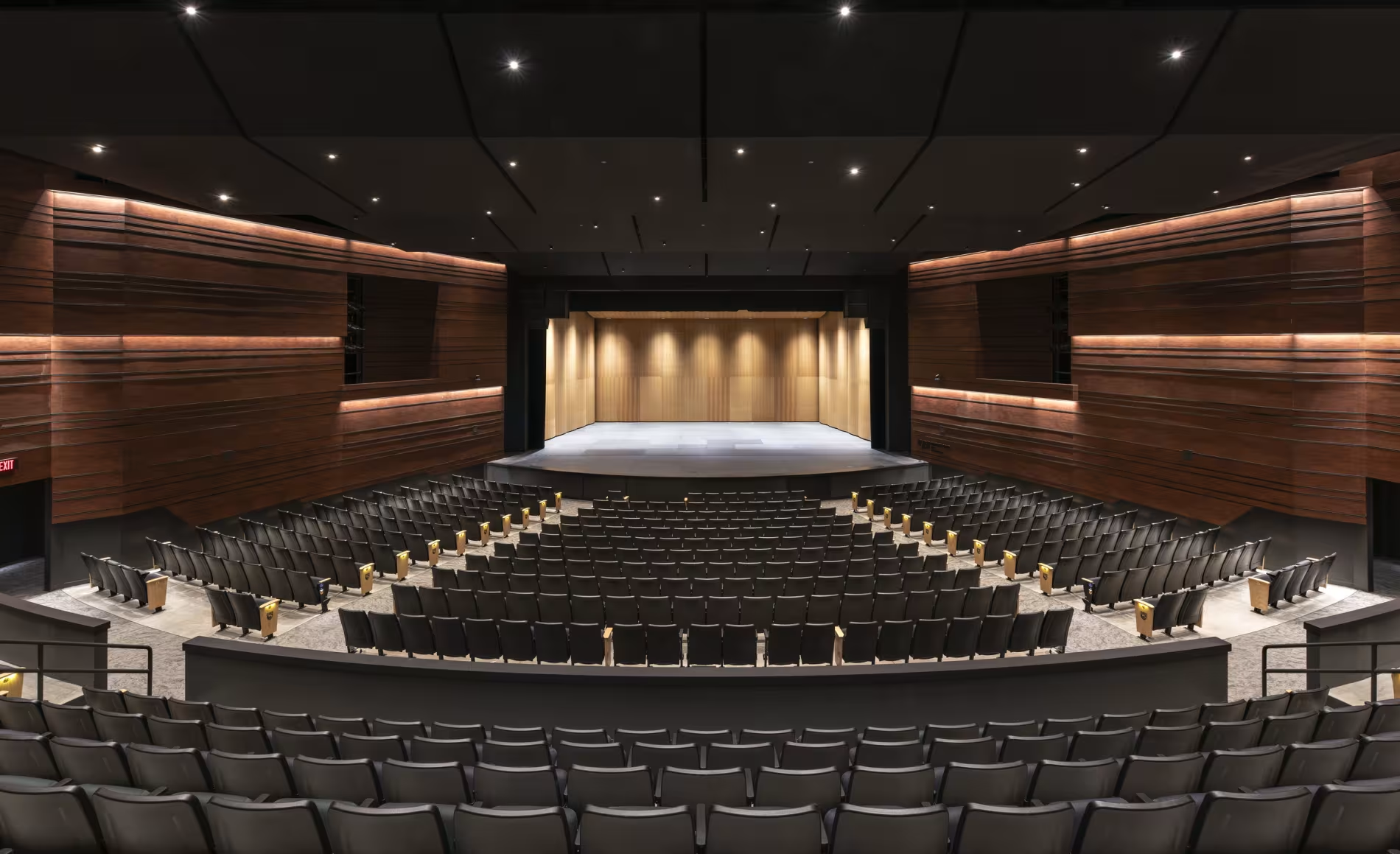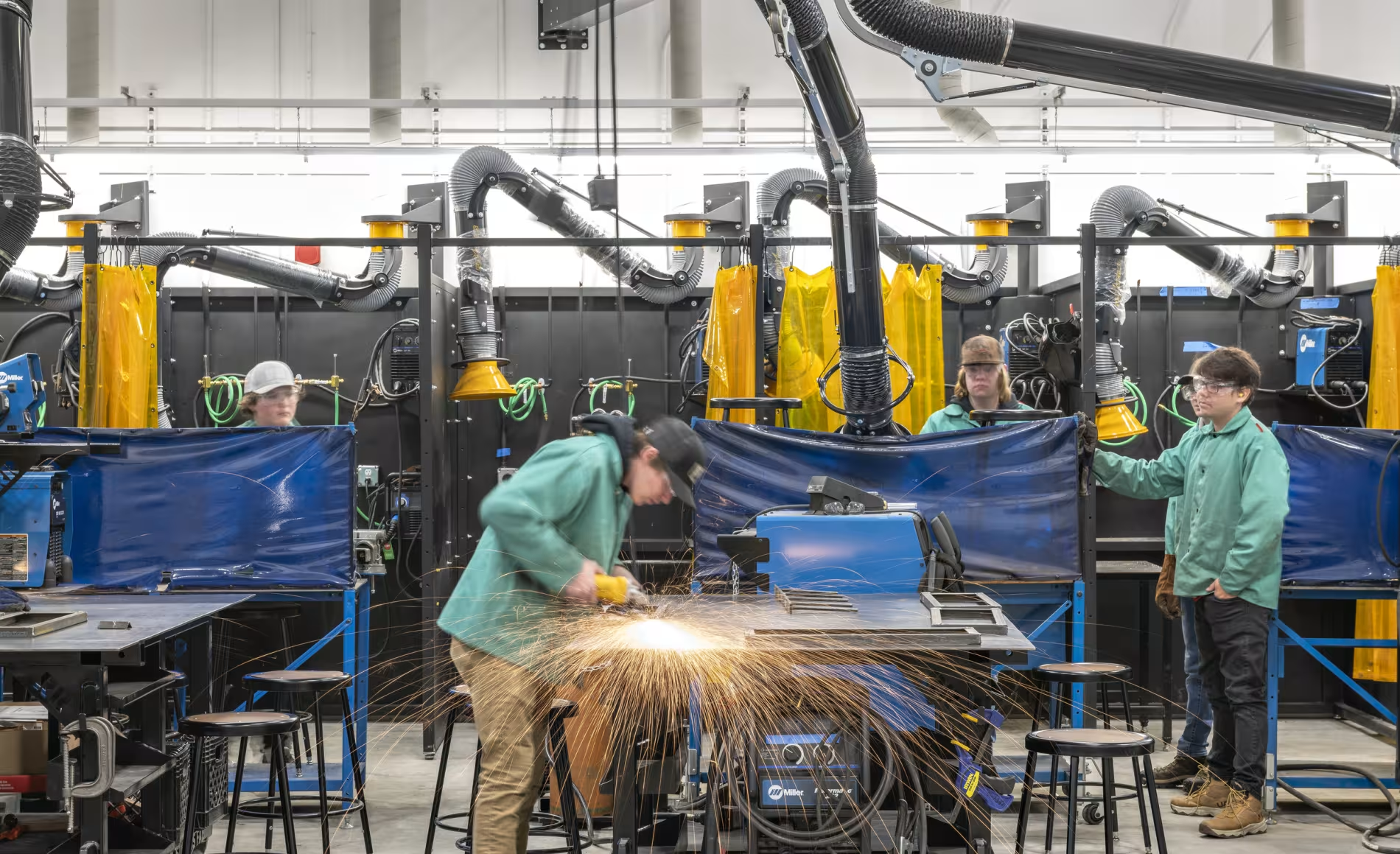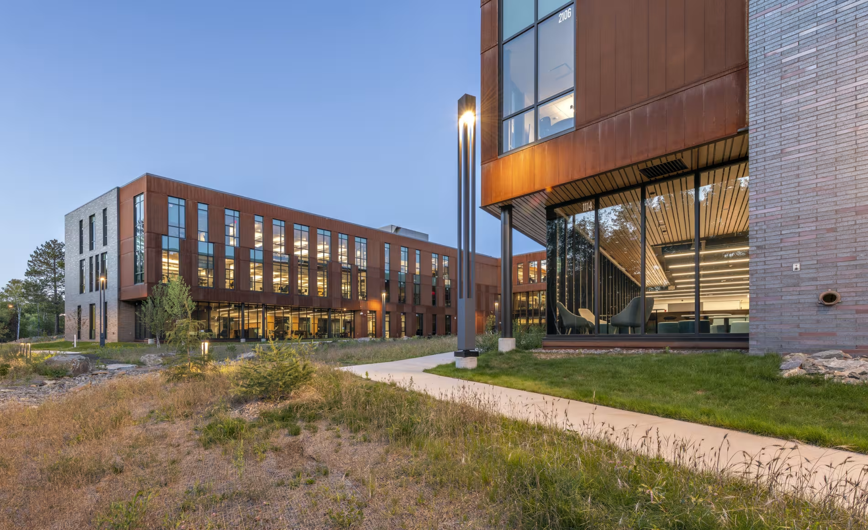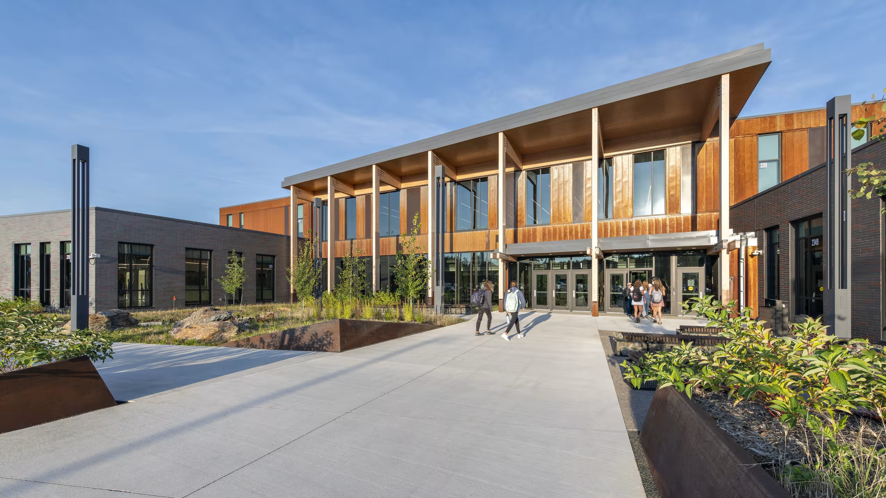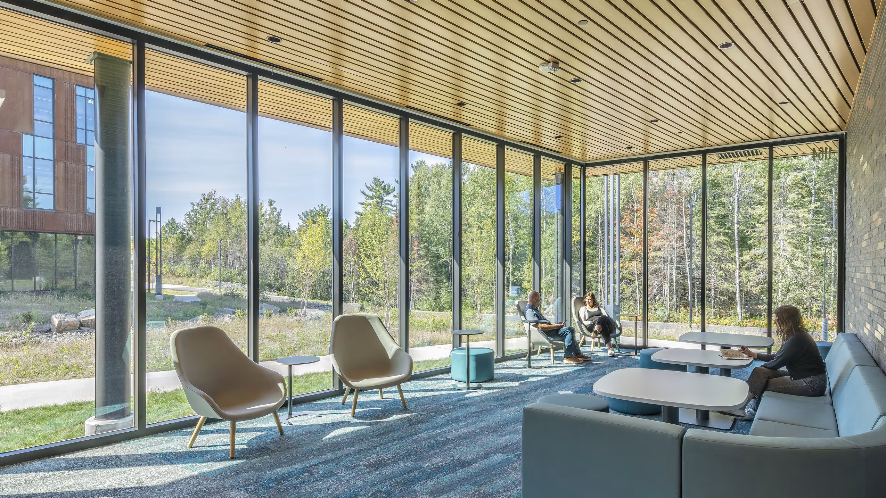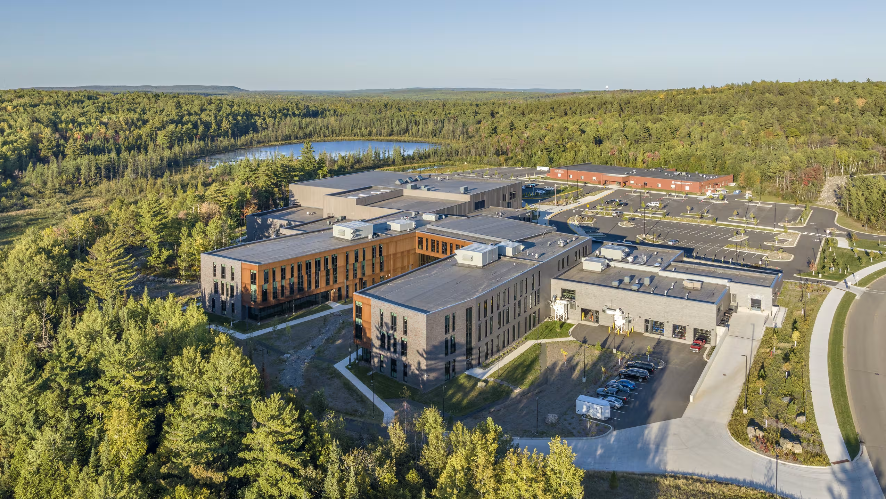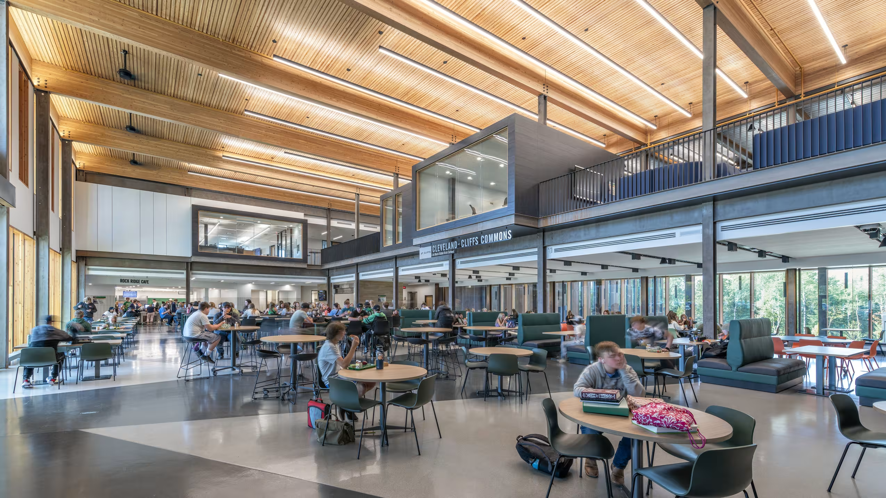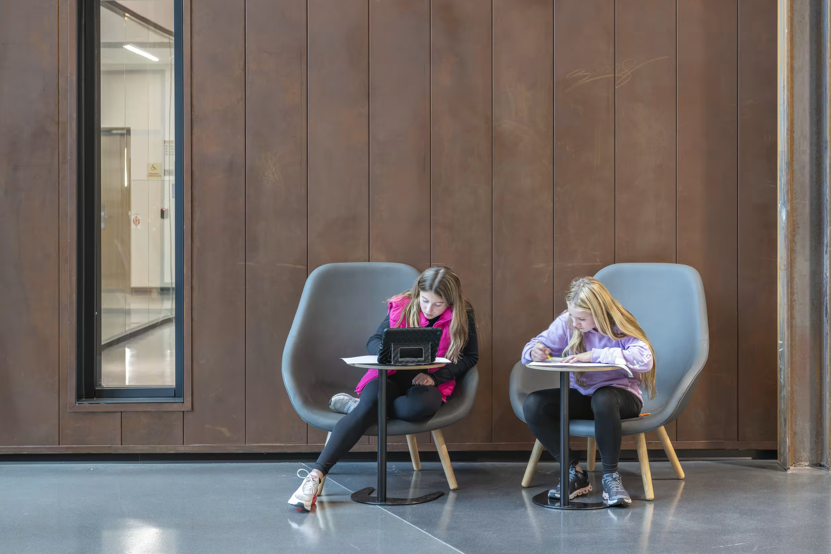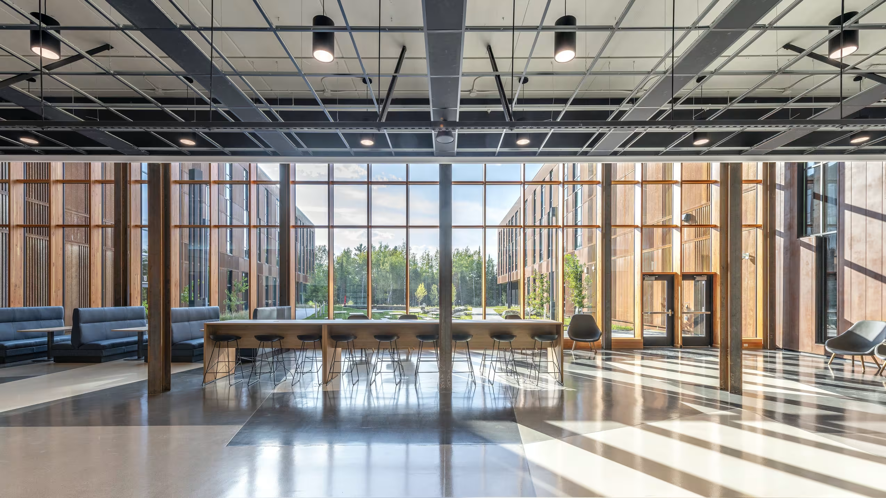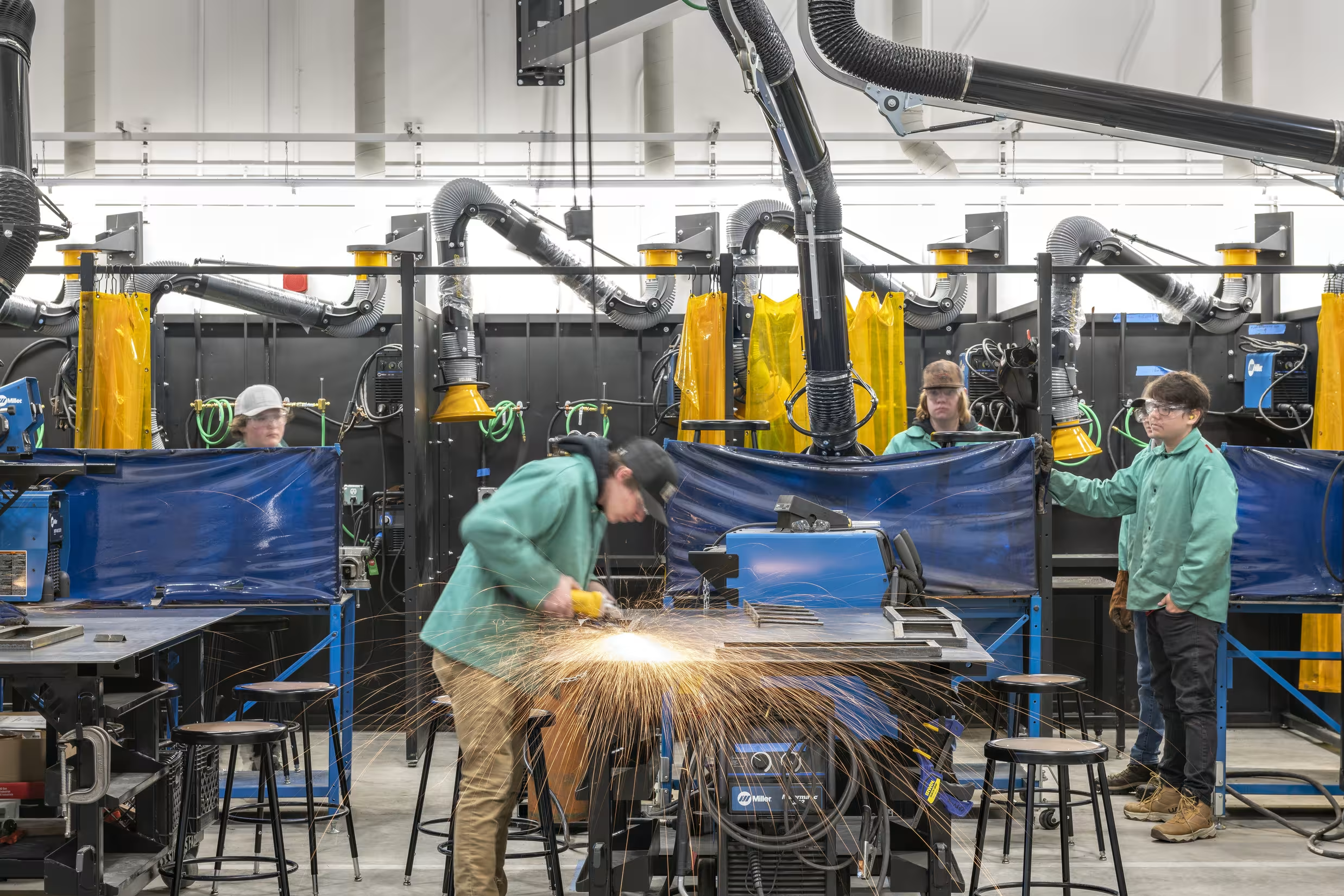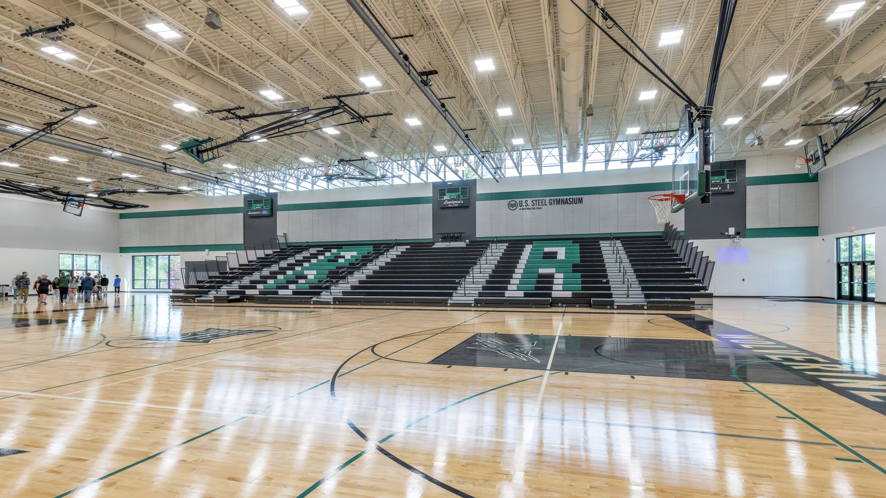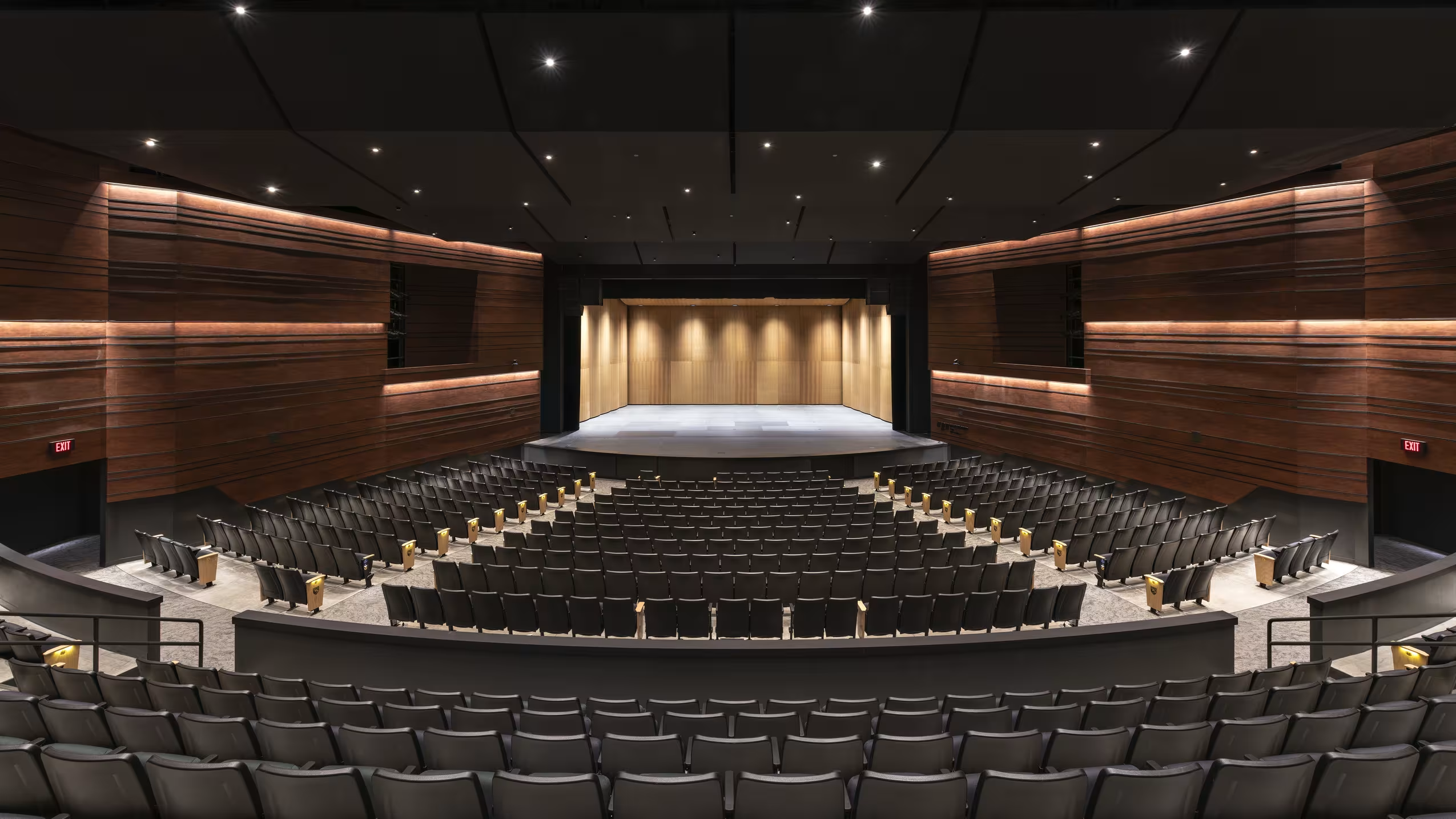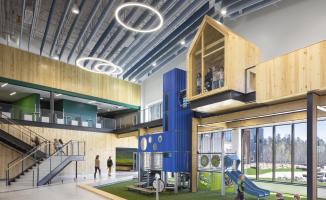Rock Ridge High School
A next generation learning environment fosters a united, resilient community on Minnesota's Iron Range
Rock Ridge High School represents a bold, community-driven vision for the future of education. Designed through a collaboration between formerly rival communities, the new learning environment advances a forward-thinking educational model grounded in equity, innovation, and local heritage. It is a symbol of regional resilience and a catalyst for economic revitalization.
The Iron Range, a region in northeastern Minnesota known for its rich iron ore deposits, has in recent decades experienced the decline of its once-dominant mining industry. Faced with economic uncertainty, aging educational infrastructure, and declining school enrollment, the towns of Virginia and Eveleth-Gilbert—long-standing rivals—realized that education was their ticket to future prosperity and chose to come together in a groundbreaking consolidation of school districts. Following over 200 community meetings, 20 joint school board sessions, and a successful referendum in 2019, the new Rock Ridge Public Schools was formed, marking a cultural turning point and a leap into the future.
To realize its bold new vision, the district introduced a Career Academy model—a framework that connects students to local and global career paths through hands-on, project-based learning and a strong emphasis on 21st-century skills such as collaboration, creativity, and critical thinking.
Rock Ridge High School—the first school developed for the new district—is intentionally designed to advance this model and serve as a flagship for the region's transformation. Through extensive collaboration with the client and in partnership with DSGW, Cuningham’s design supports the Career Academy vision with flexible learning environments that blur the boundaries between academic disciplines and career readiness—preparing students, whether they choose college, a trade, or immediate entry into the workforce.
-
Client: Rock Ridge Public Schools
-
Size: 290,000 Square Feet
-
Scope:
New Construction -
Services:
ArchitectureInterior DesignLandscape ArchitectureMaster Planning -
Key Project Contacts:
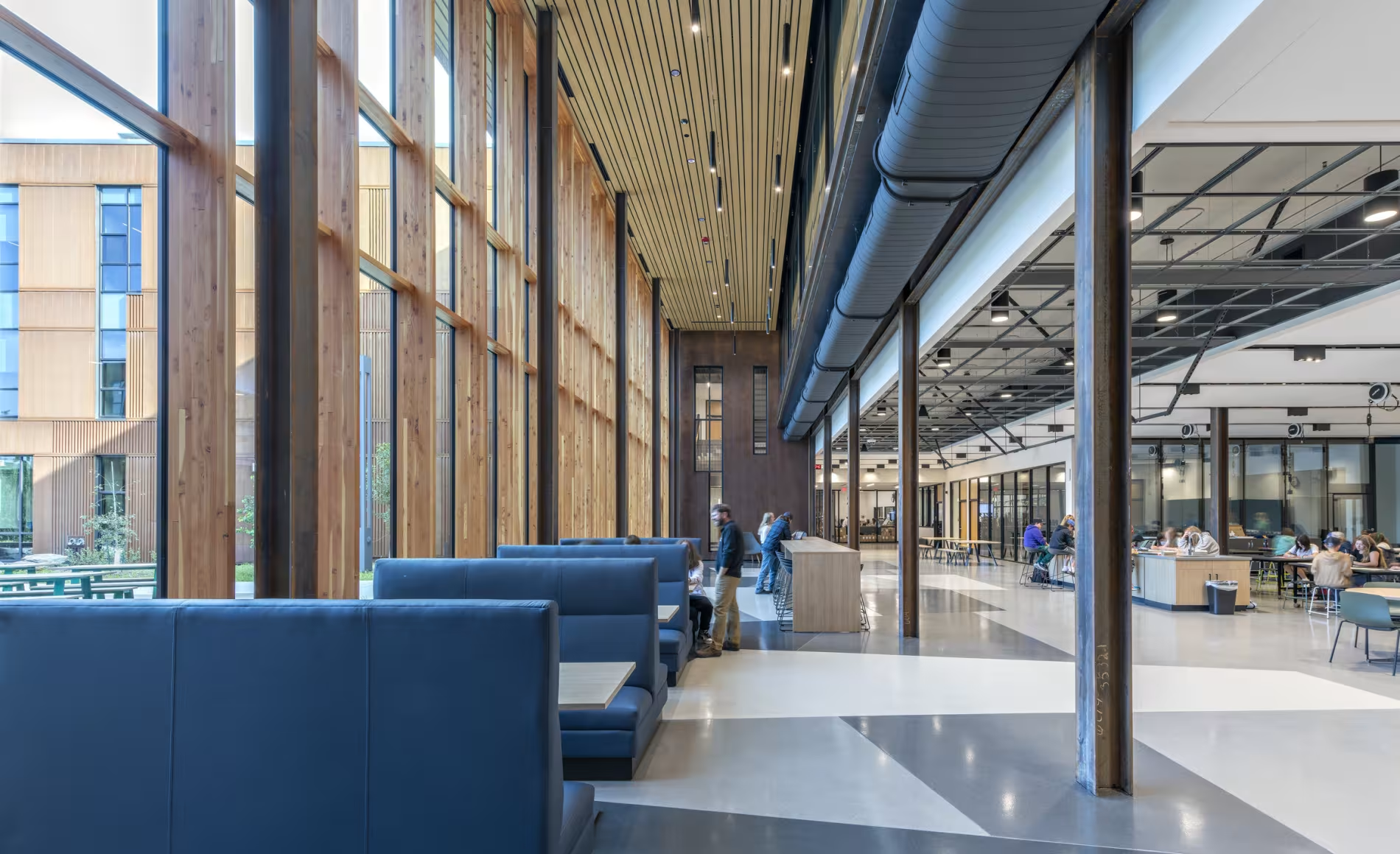
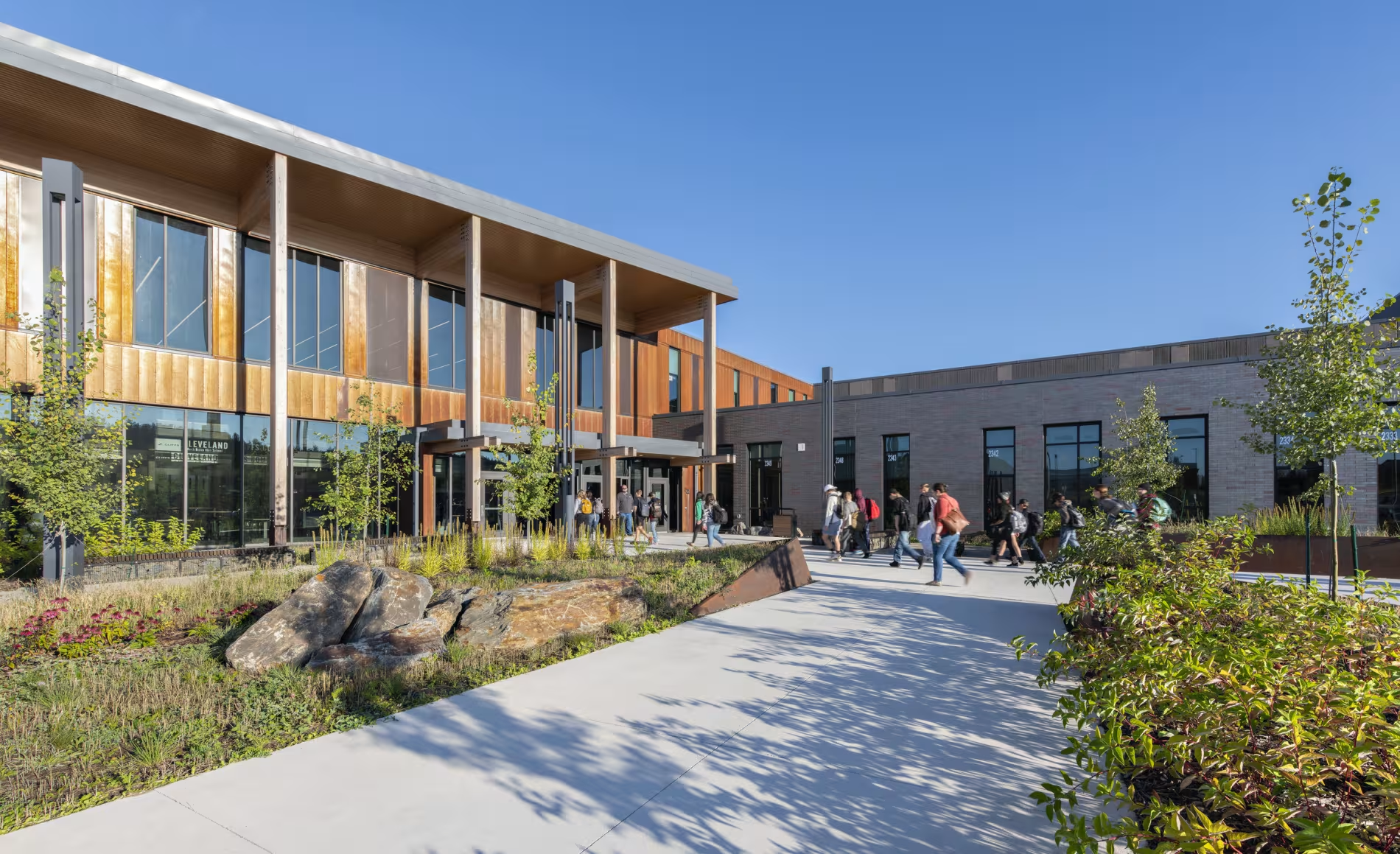
"The mining culture and the geology of the land was a big influence in the physical design of the space and the site. Where the building is sited was full of rocks and debris from construction from 10 years of development around it. The best place for the school was on that, so it's became a process of actually healing the land and returning it to a place that's better than we found it."
John Pfluger, FAIA, NCARB, LEED AP
Principal, Cuningham
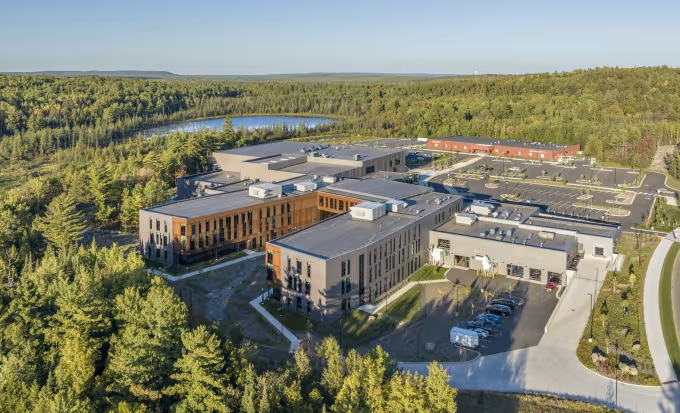
Place-Based Identity
The school’s design is deeply rooted in its physical and cultural context. Located on a heavily wooded 110-acre site, the building is carefully placed to preserve wetlands, mature woodlands, and rock outcroppings. Less than one acre of wetlands is disturbed—a testament to the project’s environmental sensitivity.
Materials like Corten steel and local timber pay homage to the region’s mining legacy, while the exterior palette and interior finishes reflect the Iron Range landscape—deep blues for water, forest greens for the mid-level, and sky-inspired hues above. This narrative of place is echoed in the building’s layout, which features outdoor classrooms, woodland trails, and boardwalks, allowing students to engage directly with their environment.
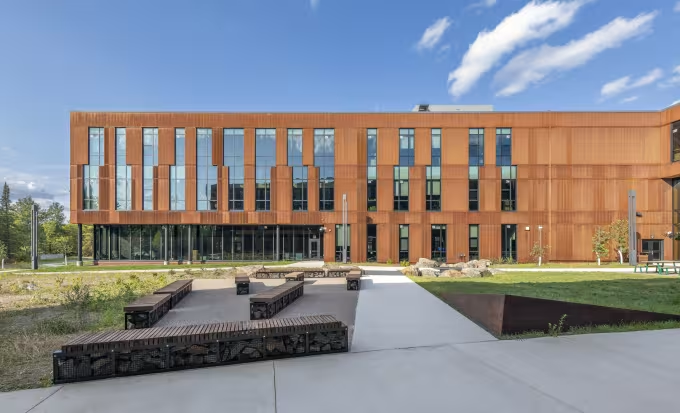
The integration of indoor and outdoor spaces goes beyond aesthetics by promoting sustainability and functionality. Large, salvaged boulders within planting areas encourage infiltration of snow melt, while smaller rocks are repurposed throughout the site as a crushed base for parking lots and walking paths. In the learning courtyard, a swale collects rainwater from the roof, bringing it down throughout the site.
"[Rock Ridge High School] has been an incredible winner for the community. We want our kids to grow up here, find jobs in the area, and then stay on the range. This is the future of this community."
Dr. Noel Schmidt
Superintendent, Rock Ridge Public Schools
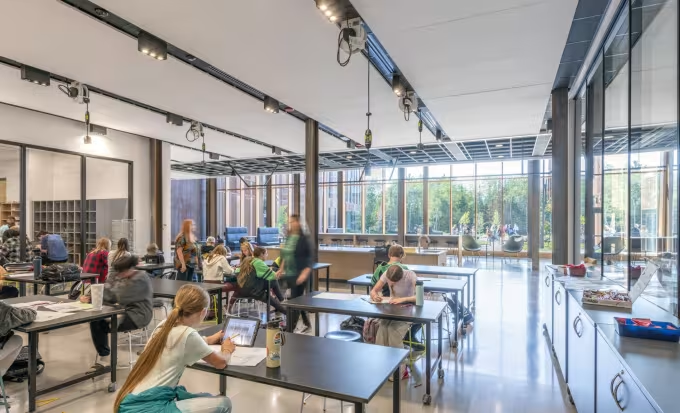
A Heart for Hands-On Learning
At the center of school life, a multi-story Innovation Commons connects all three building levels, establishing an open, cohesive atmosphere. This daylight-filled, flexible space anchors the school’s educational programming, supporting interdisciplinary learning, real-world project work, and student agency. It connects directly to a series of specialized labs and studios for manufacturing, robotics, culinary arts, and video production, providing students with authentic learning environments that mirror local workforce needs.
This layout challenges the traditional separation of academic and technical education. Instead of isolating Career and Technical Education (CTE) programs, Rock Ridge integrates them throughout the school, creating a culture where every student has the freedom to explore, design, prototype, and present their ideas. The gradient of spaces—from flexible collaboration zones to high-specialization labs—illustrates a continuum of learning that is both rigorous and student-centered.
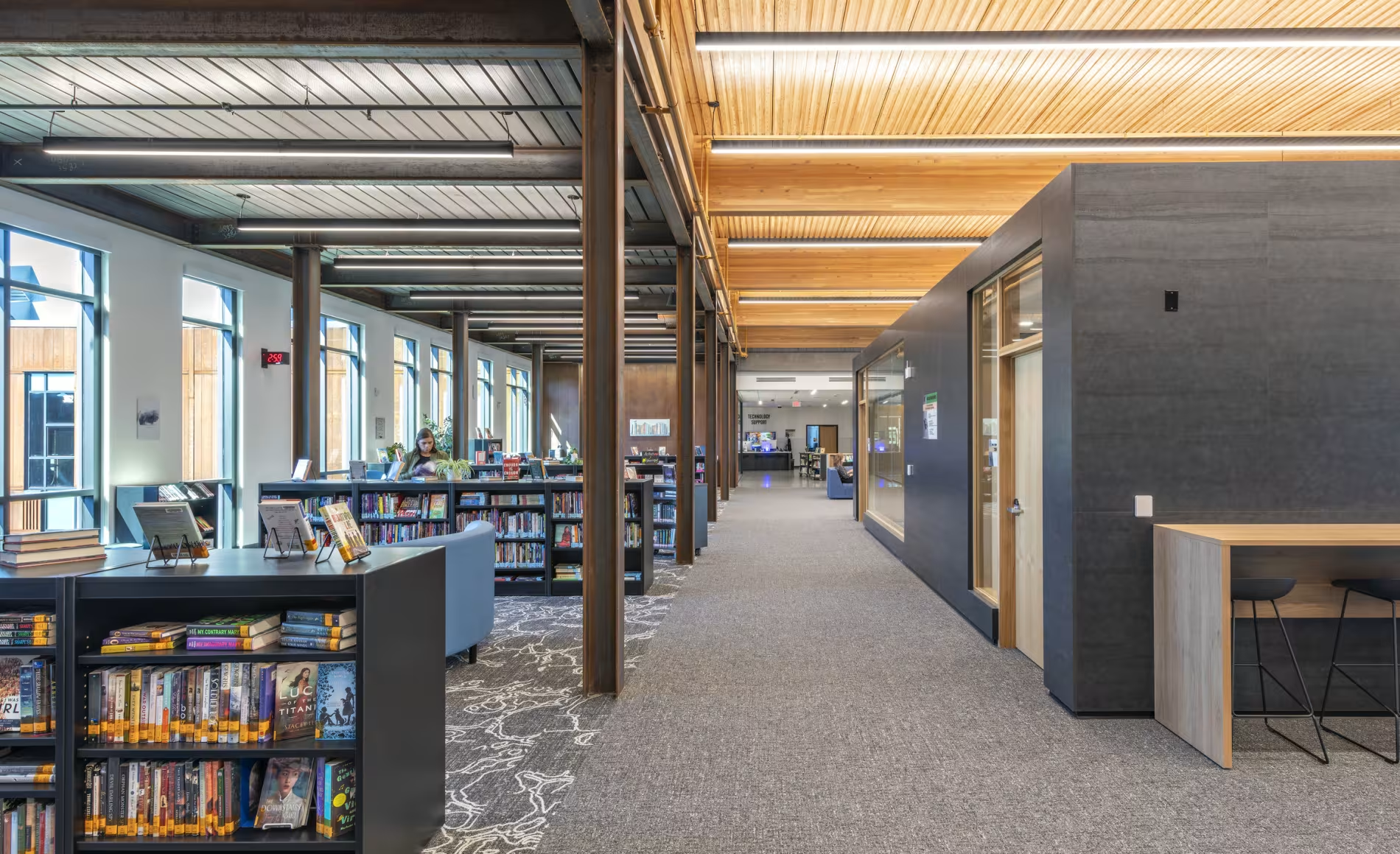
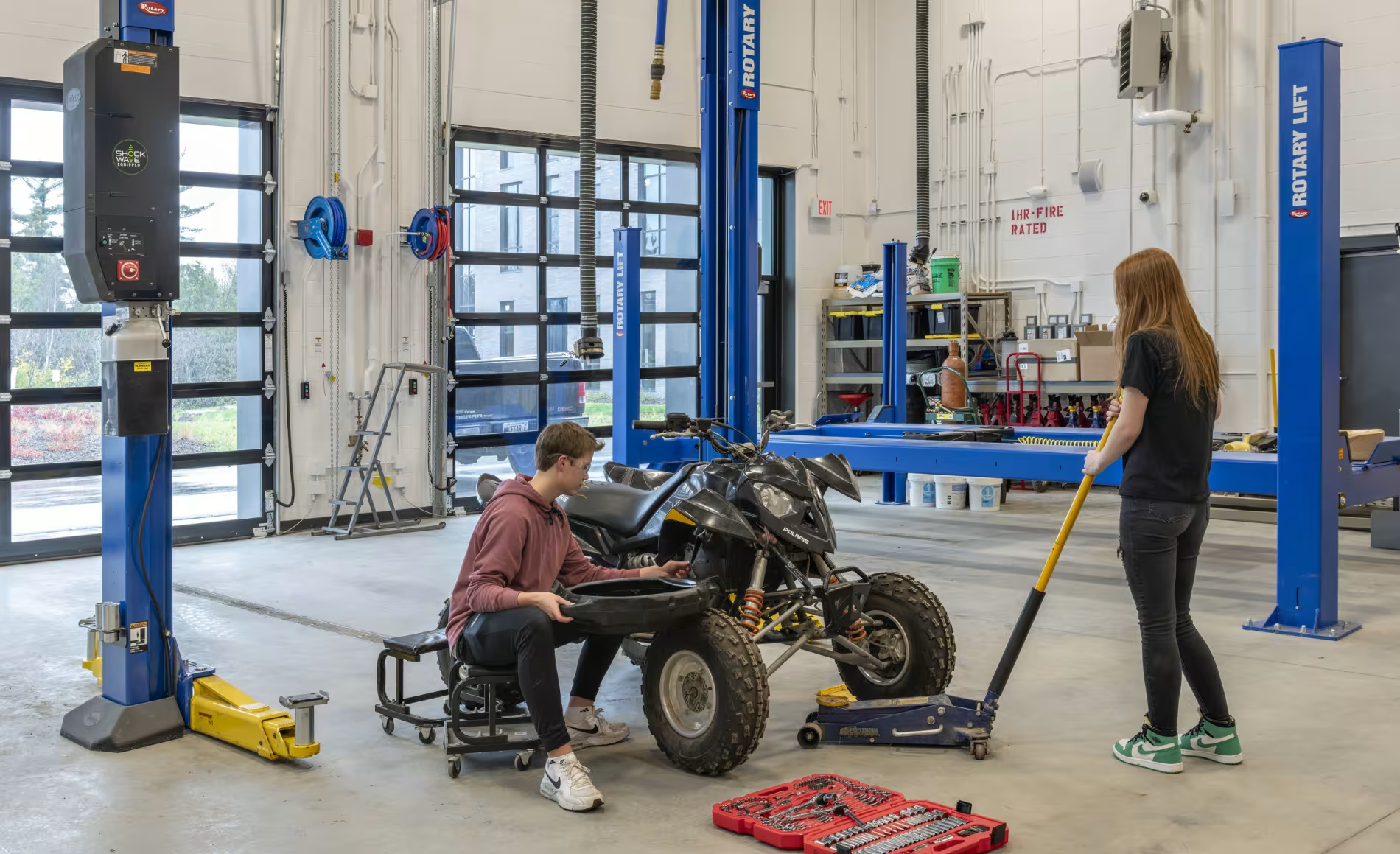
“This school prepares kids for the future - the open campus, the ability for our students to follow different tracks, becoming ingrained with local businesses and learning how they can take what they learn and move right into the workforce.”
Bill Bryson
Rock Ridge Technology Director
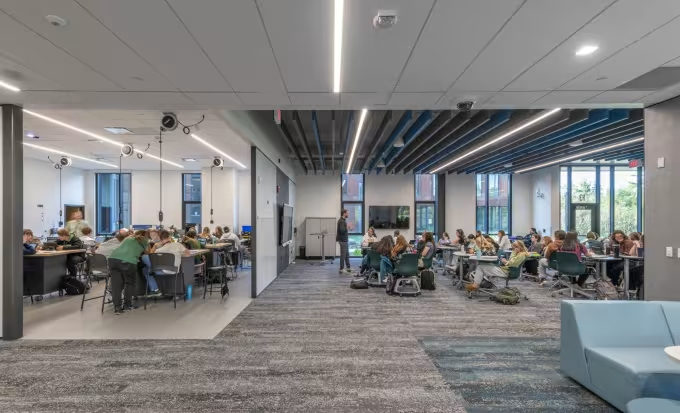
Inclusive, Equitable, and Empowering
The school is designed to serve all students, regardless of background or post-graduation plans. Inclusive amenities such as all-gender restrooms promote dignity and safety. Furniture, partitions, and spatial adjacencies are designed to accommodate neurodiverse learners and support various learning styles. The floor plans reflect an intentional layering of spaces—from quiet focus zones to dynamic gathering hubs—ensuring every student can find a place where they thrive.
The Career Academy framework encourages students to explore multiple industry sectors in grades 7–9 before selecting a specialized track in grades 10–12. These pathways—including Health Sciences, Engineering and Trades, and Business/Arts—align with regional economic data and were co-developed through engagement with local professionals and industries.
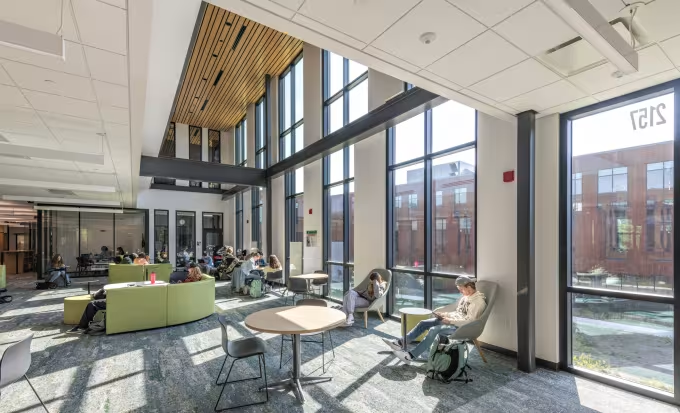
Sustainable Design for Long-Term Impact
Charged with creating the most energy-efficient building that the District could afford, Cuningham maximized a limited budget by implementing a super-tight, high-performing building envelope, which reduced mechanical system sizes and equipment. Today, the school achieves an Energy Use Intensity (EUI) of just 42 kBtu/sf/year—less than half of its predecessor buildings. By offsetting costs in this way, not only is Rock Ridge High School high-efficiency, but it is also cost effective to operate, easy to maintain, and creates a comfortable environment for learning.
Additionally, over 95% of regularly occupied spaces receive natural daylight and views to nature, with operable windows in every classroom. MERV-13 air filters, monitored CO₂ levels, and robust ventilation support indoor air quality and occupant health.
