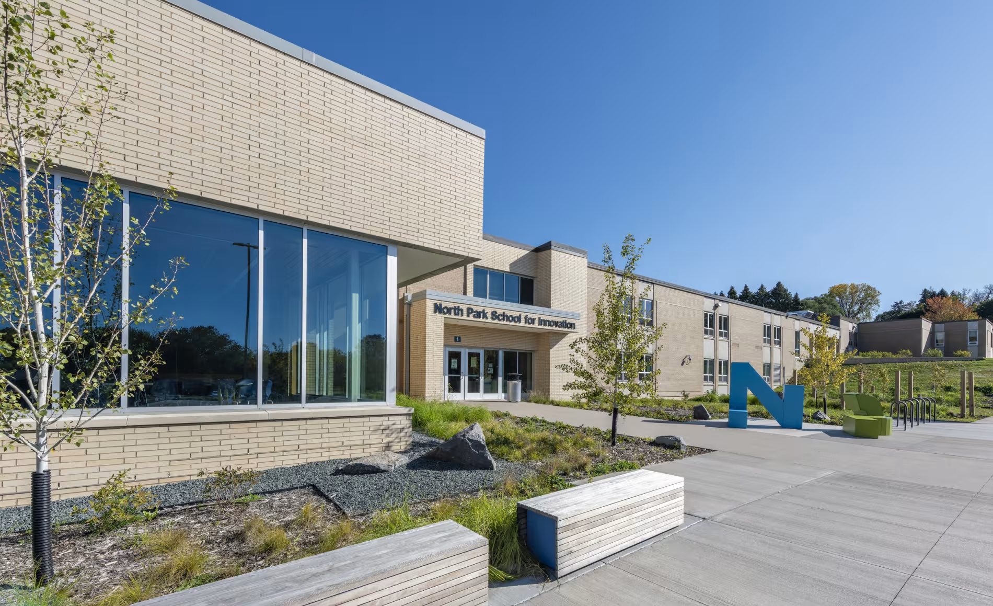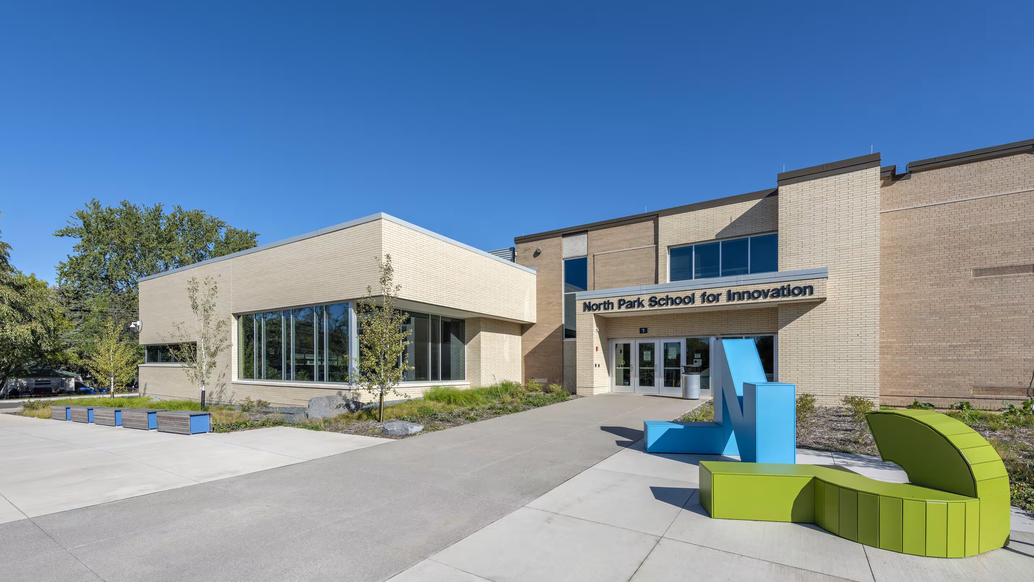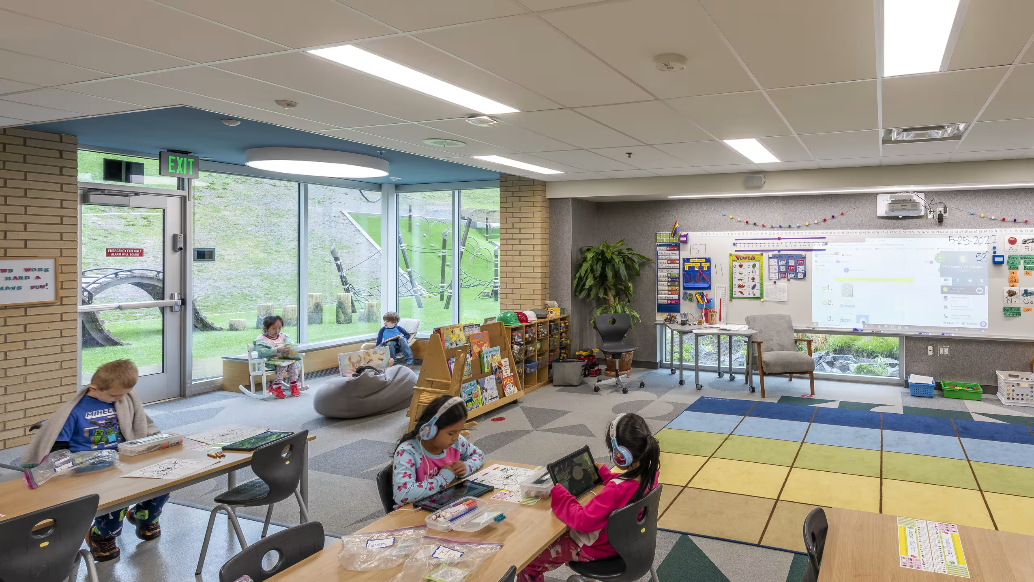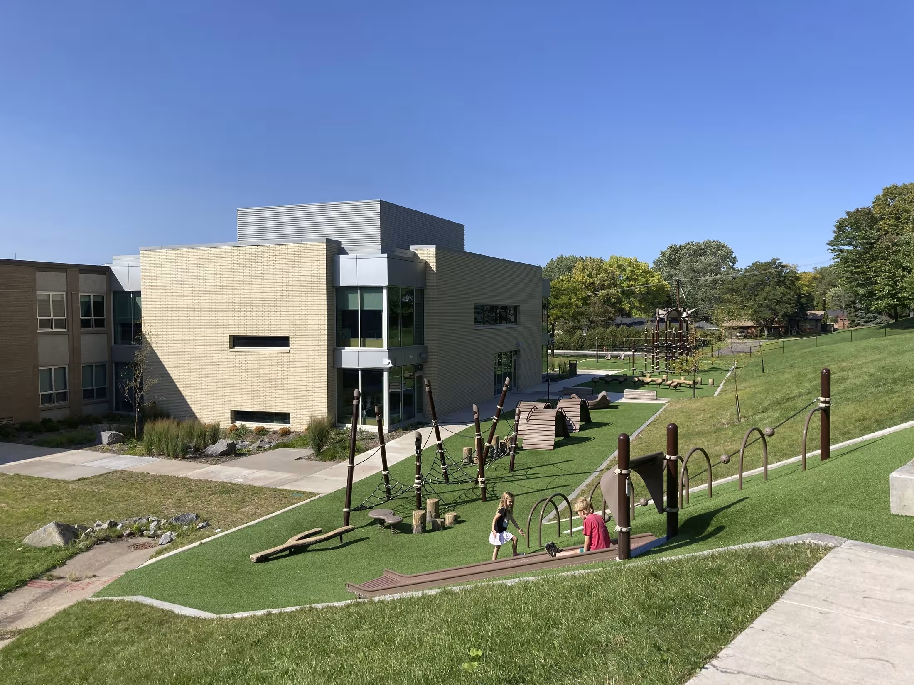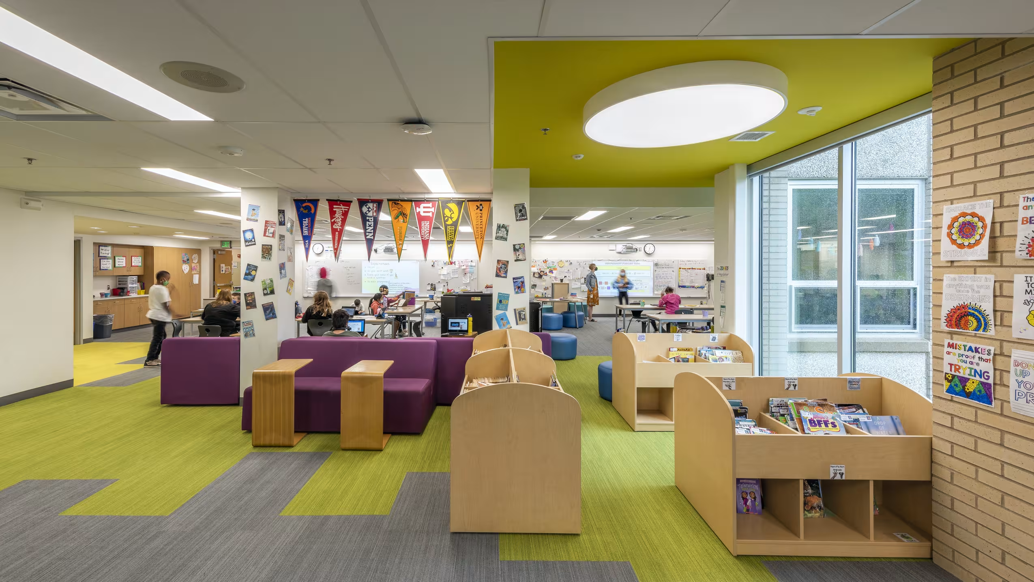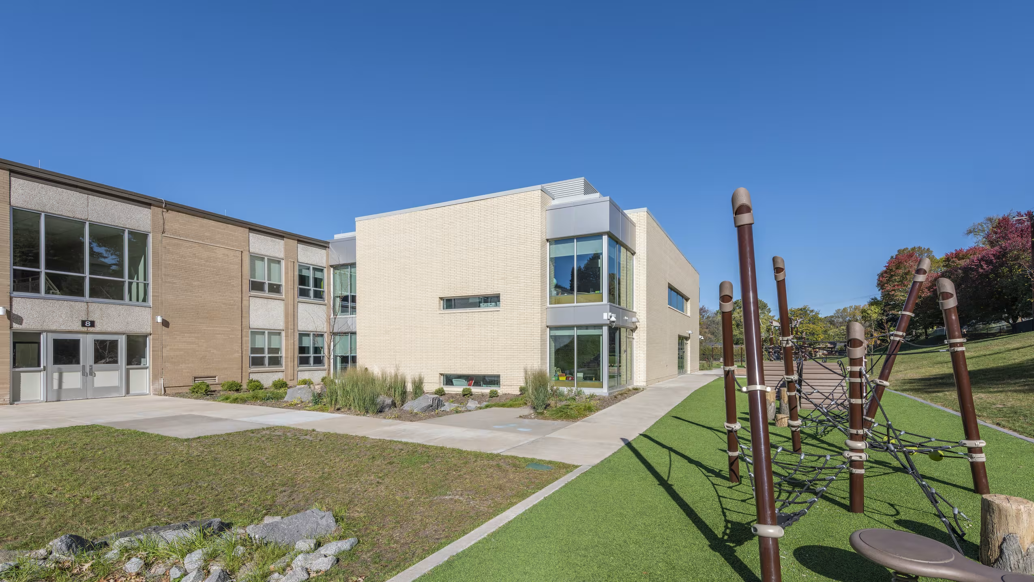North Park School for Innovation
Located ten minutes north of downtown Minneapolis, North Park School for Innovation promotes the exploration of natural ecosystems and emphasizes students’ individual impact on their environment. A new building addition and renovation furthers this mission by connecting students to natural systems and teaching environmental stewardship—in turn engaging learners in the changing social and environmental challenges they will be asked to address throughout their lives.
The school’s design adds a new cafeteria, preschool and kindergarten classrooms, learning studios for 3rd and 4th grades, a new playground relocated for greater safety and outdoor learning, and a relocated main entry to help alleviate previous busing and drop-off congestion.
With a focus on adaptable learning environments and technology, walls are replaced with windows and desks are removed. This redefinition of the traditional classroom allows instructors to act as facilitators that empower students to be responsible for their own learning. Students can more readily share, collaborate, and make many of their own choices in order to create the best possible individual learning environment.
-
Client: Columbia Heights School District
-
Size: 65,157 Square Feet (12,387 Addition / 52,770 Renovation)
-
Scope:
AdditionRenovation -
Services:
ArchitectureInterior DesignLandscape Architecture
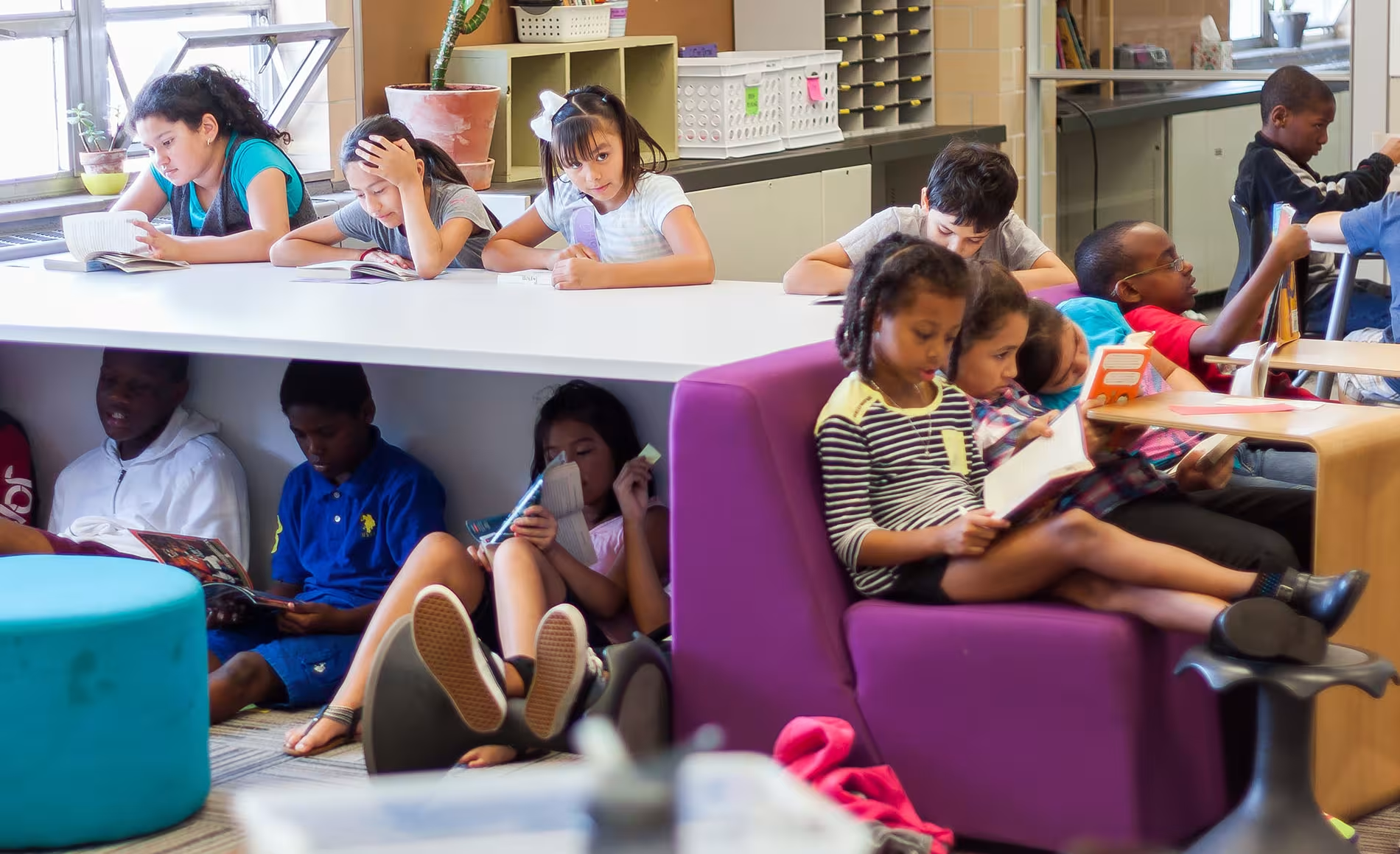
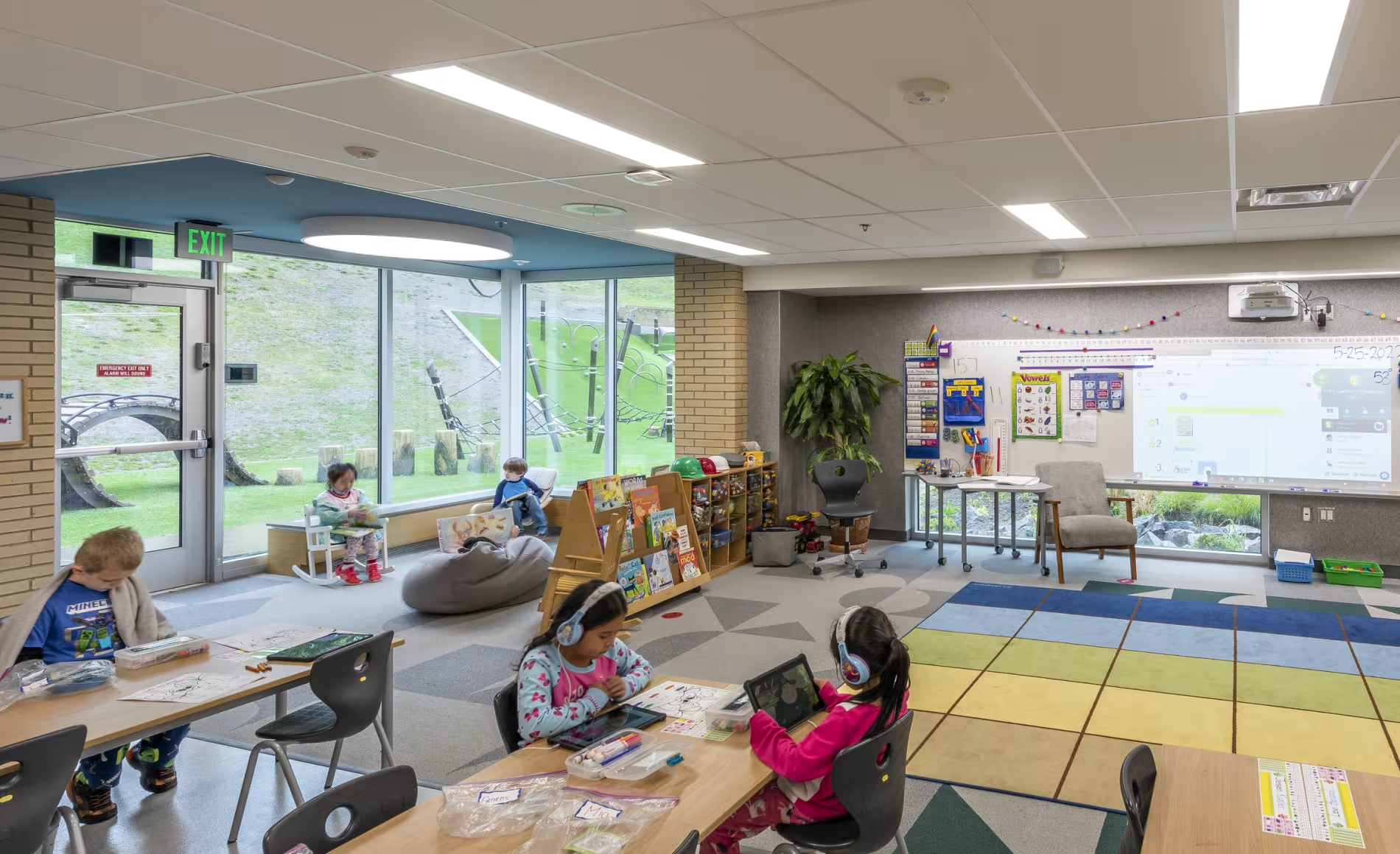
“North Park exemplifies that schools can achieve exemplary regenerative design goals that seamlessly support and are woven into the school’s mission and curriculum. The landscape and building serve as active teaching tools, promoting equitable learning opportunities."
Jen Garman
Cuningham Associate
Across the school's site, rainwater is directed into several rain gardens with native wildflowers and grasses. The water is filtered, infiltrating and restoring the soil and enhancing pollinator habitat. These restoration areas are now home to pollinators, insects, a family of fox, deer, and turkeys. As part of the curriculum, students actively maintain these landscapes and are encouraged to seek out opportunities to expand and improve their working landscapes.
The new entry and site layout provide areas to expand the school’s edible gardens. Instead of more typical planting at the entry, students are greeted with edible groundcover, shrubs and trees. The students not only can grab strawberries on the way through the door, but they maintain the plant material, divide and plant new crops, make scientific observations, learn about healthy food choices, harvest and winterize these gardens.
Well-insulated exterior walls and roof in the school’s learning studios and cafeteria are complimented by an 84 kW solar array. This helps the school achieve Net Zero energy in the summer months. Once installed, a biomass boiler will provide 100 percent of the heating needs for the new addition—one of the first schools in the country to do so. The school has a goal of being Net Zero Carbon by 2025.
