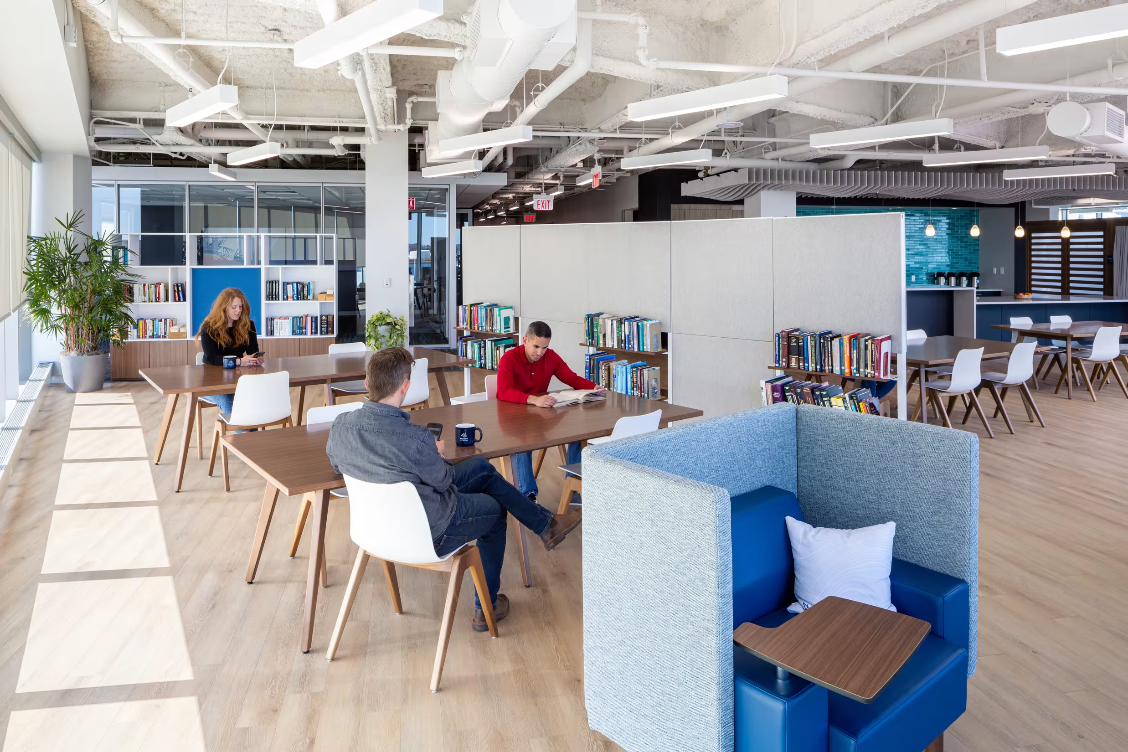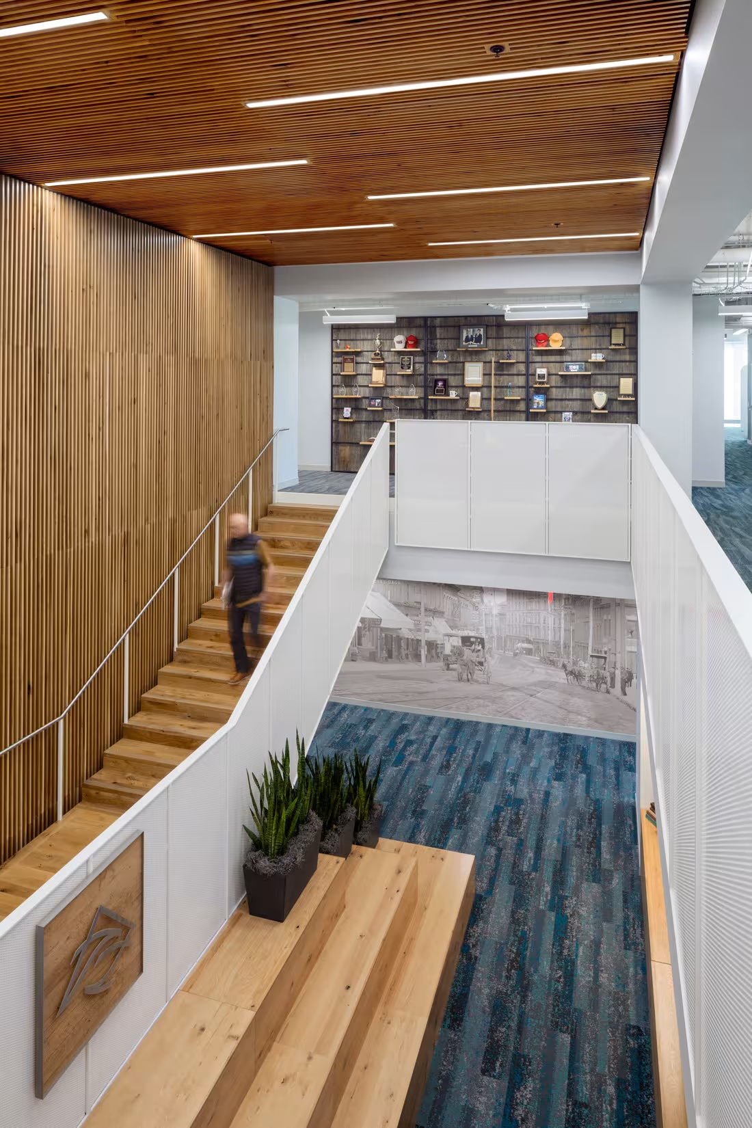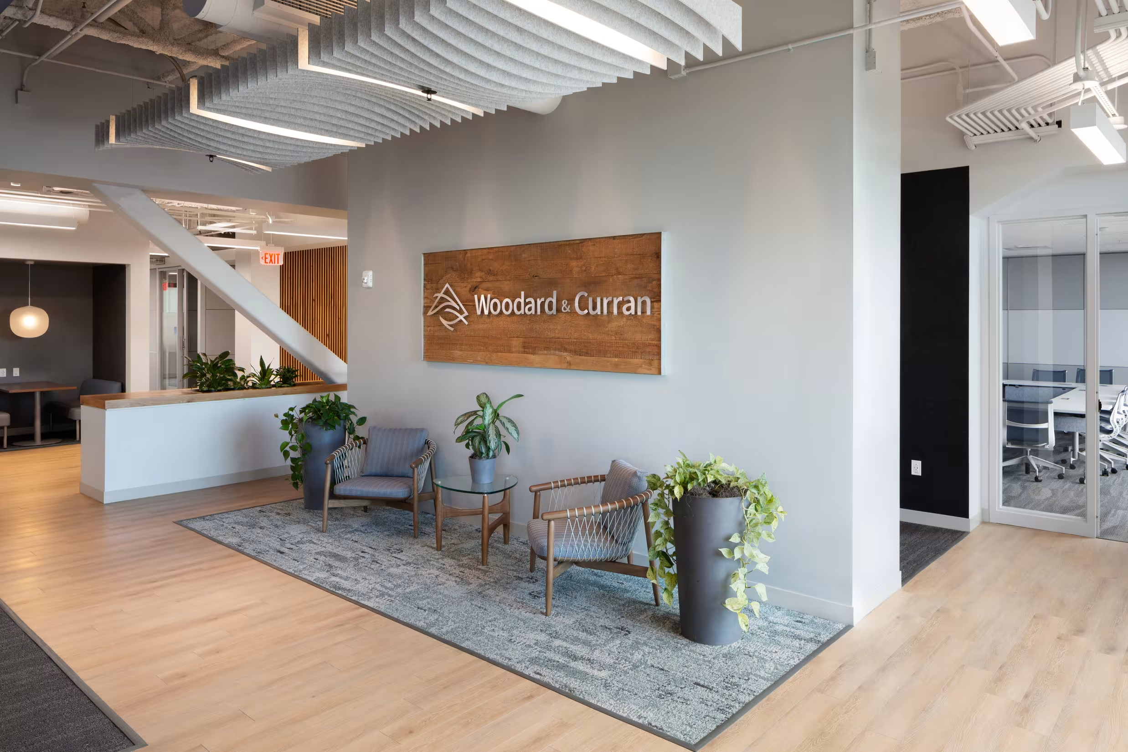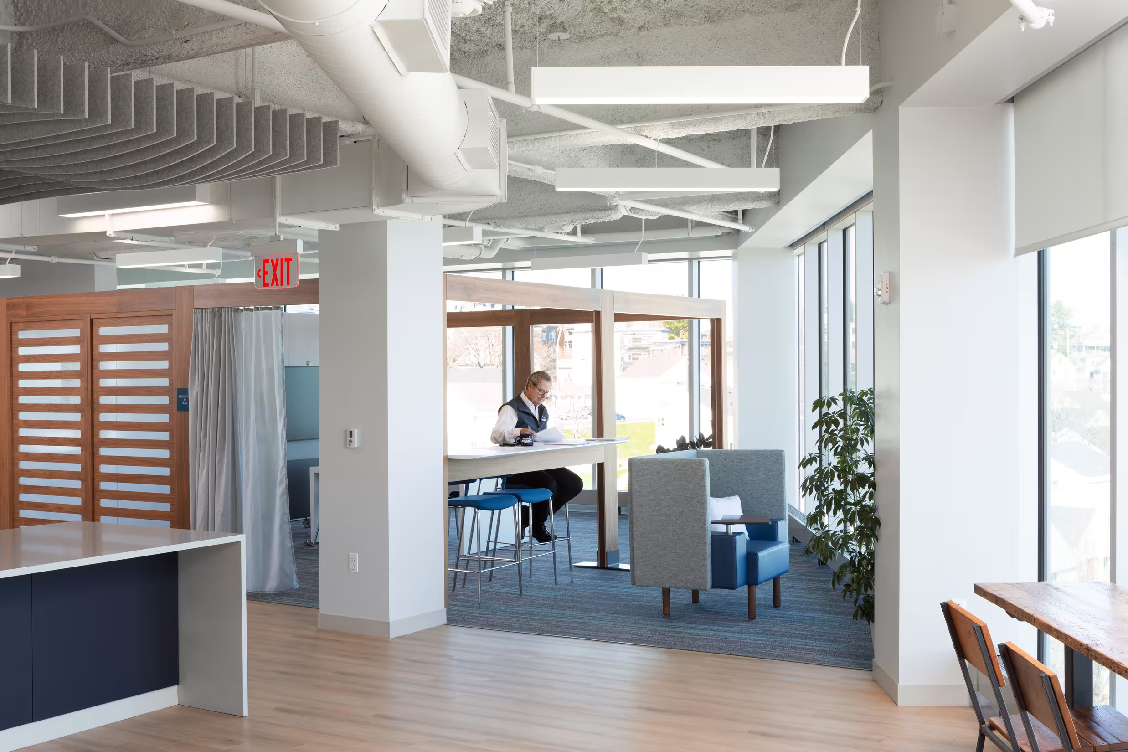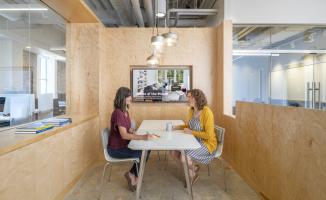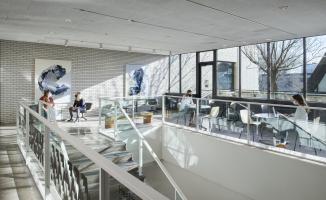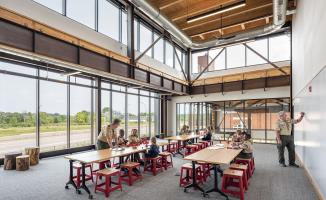Woodard & Curran New Office
Proving the Value of Embracing the Circular Economy in Workplace Design
National engineering firm Woodard & Curran is setting the standard for regenerative office design with its new Portland office. Located on the city’s waterfront, the new workplace adheres to three core principles: designing out waste and pollution, keeping products and materials in circulation, and regenerating nature.
As a reflection of Woodard & Curran’s commitment to creating a healthy environment, the project incorporates a variety of sustainable features based on the WELL building standard such as a green roof, daylighting, sustainable materials, advanced air filtration, indoor air quality monitors, flexible furniture and walls, and better access to public transportation.
-
Client: Woodard & Curran
-
Size: 48,000 Square Feet
-
Scope:
Renovation -
Services:
Interior Design -
Key Project Contacts:
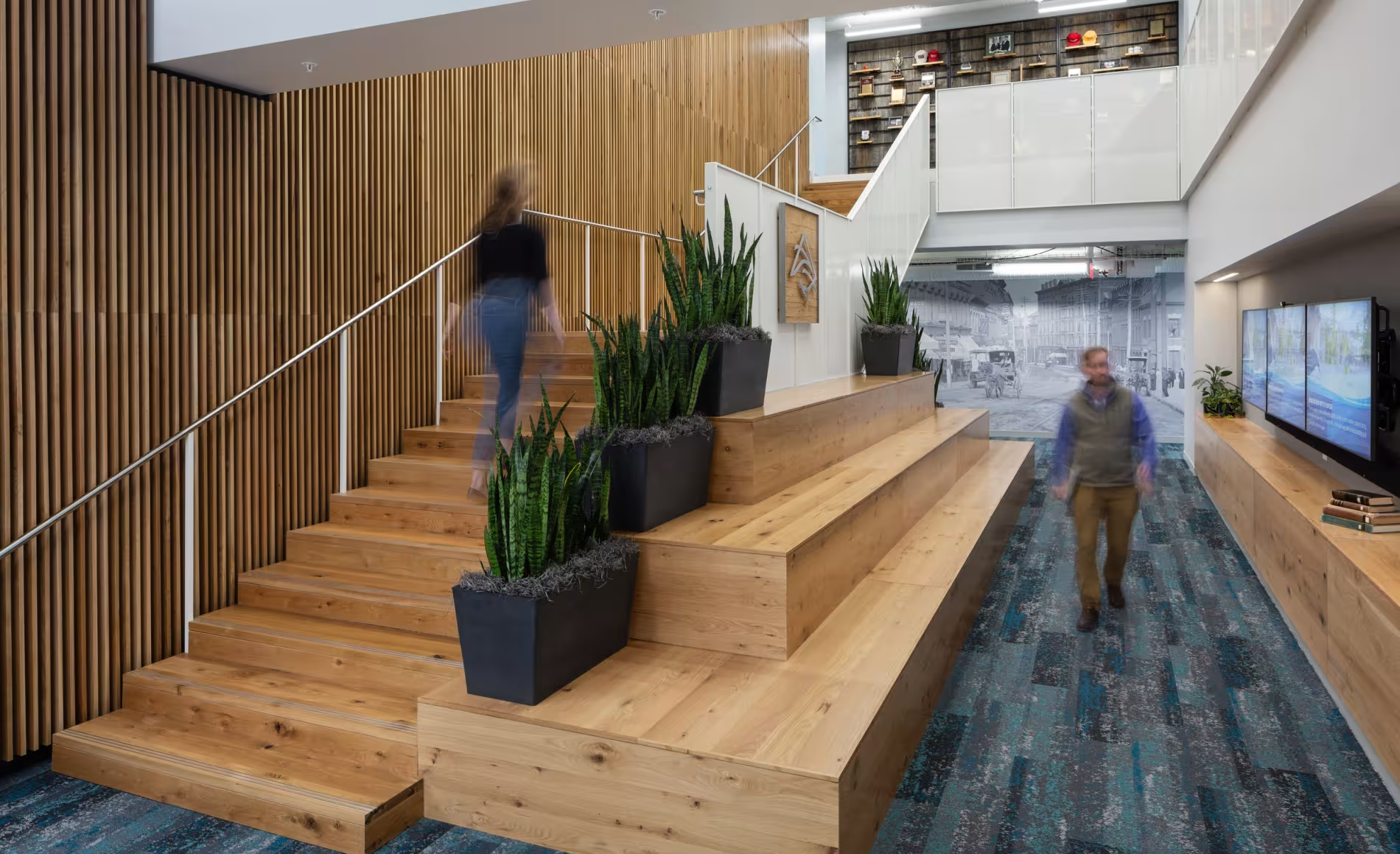
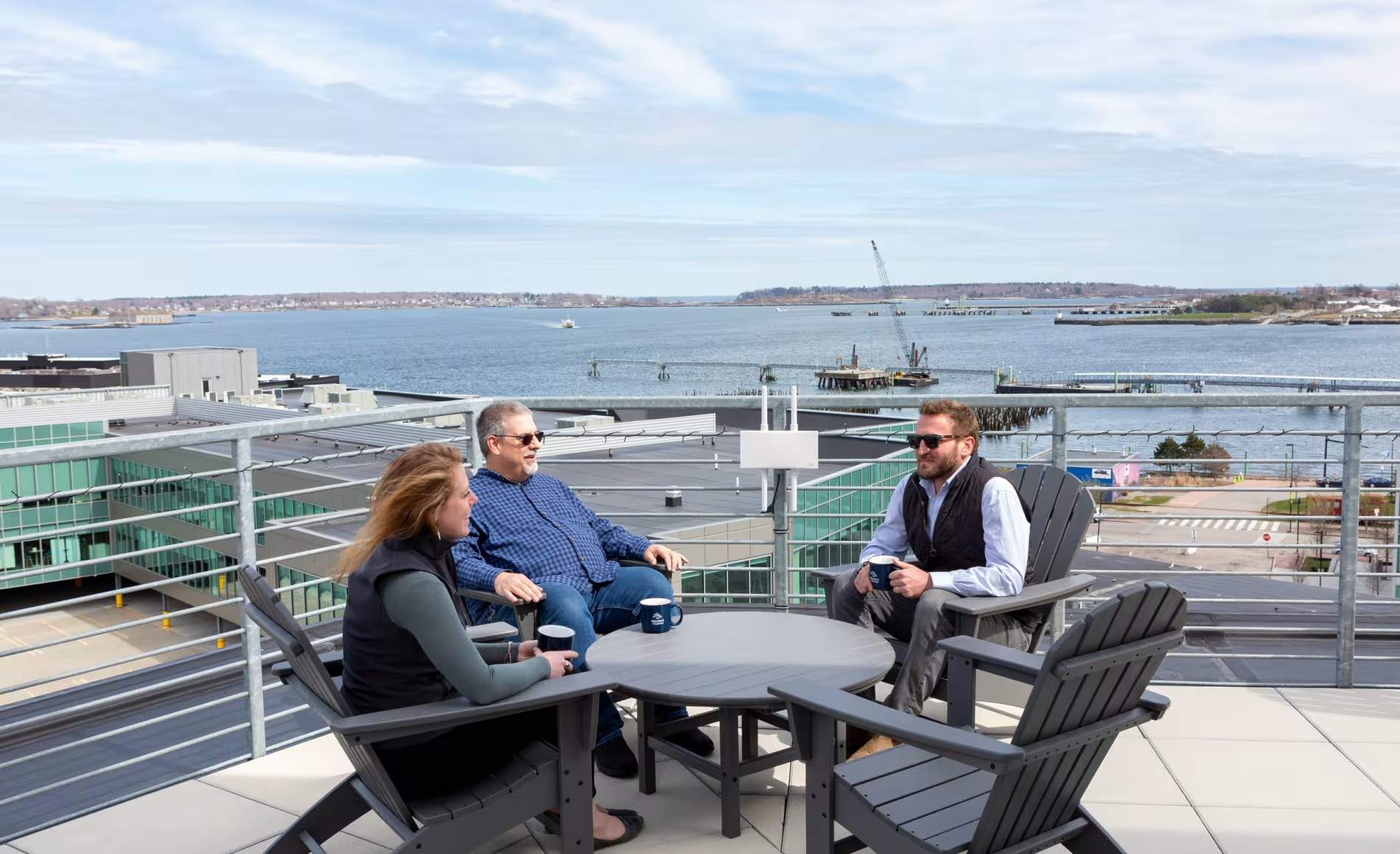
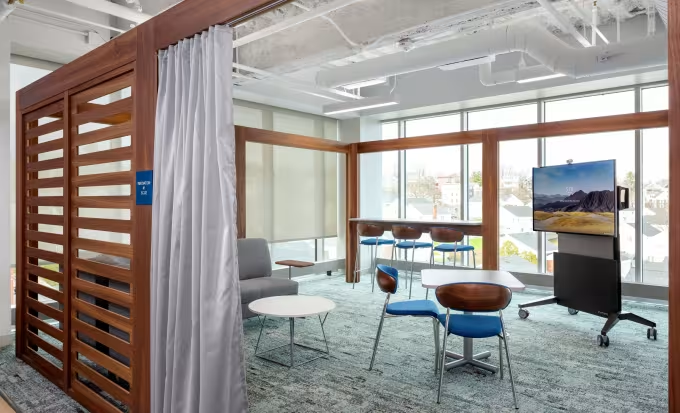
Working closely with workplace consultant Lisa Whited, and Epicycled, Cuningham embraced circular economy principles in the programing and design process, with the ultimate goal of prioritizing future flexibility and minimizing future waste. Central to this strategy is the implementation of demountable walls, which comprise 80% of the space’s partitions. These walls reduce end-of-lifecycle waste, as they can be easily reconfigured, stored, and reused. The design also includes modular and reconfigurable ceilings, lighting, and HVAC systems.
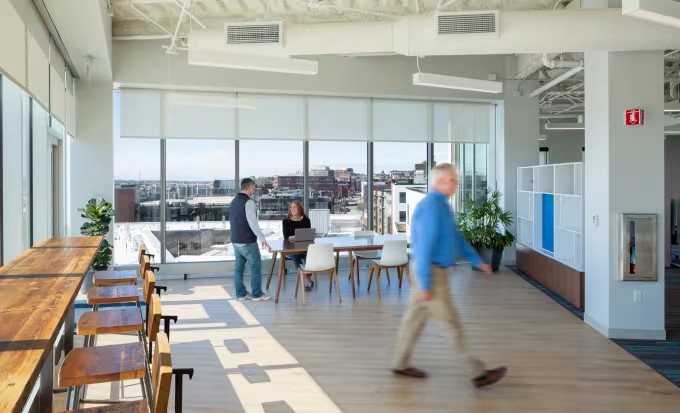
Technology consultant Red Thread streamlined the space’s IT infrastructure, reducing on-premises hardware and leveraging cloud-based solutions for greater energy savings. The office also features a variety of smart technologies, such as automatic shades to manage lighting and advanced acoustic technology to control sound.
Designed to accommodate a variety of in-person and virtual work styles, the new office maximizes available square footage by “democratizing” the space. Private offices are removed in favor of focus rooms, small collaboration spaces, and other shared areas that employees can reserve as-needed. Other program areas include a café, rooftop patio, electric vehicle charging stations, and bike storage
Cuningham designed the project to WELL certification standards, aligning the workspace with Woodard & Curran’s vision of a clean, safe, and healthy environment. The new, resilient, office meets current needs while being prepared for future growth and technological advancements, equipping the firm for long-term sustainability and employee satisfaction.
