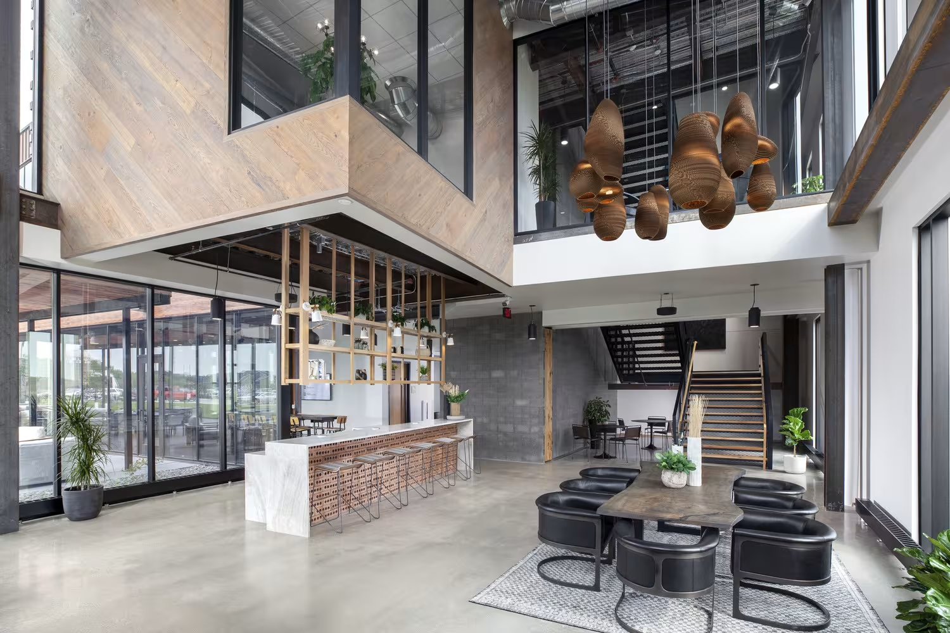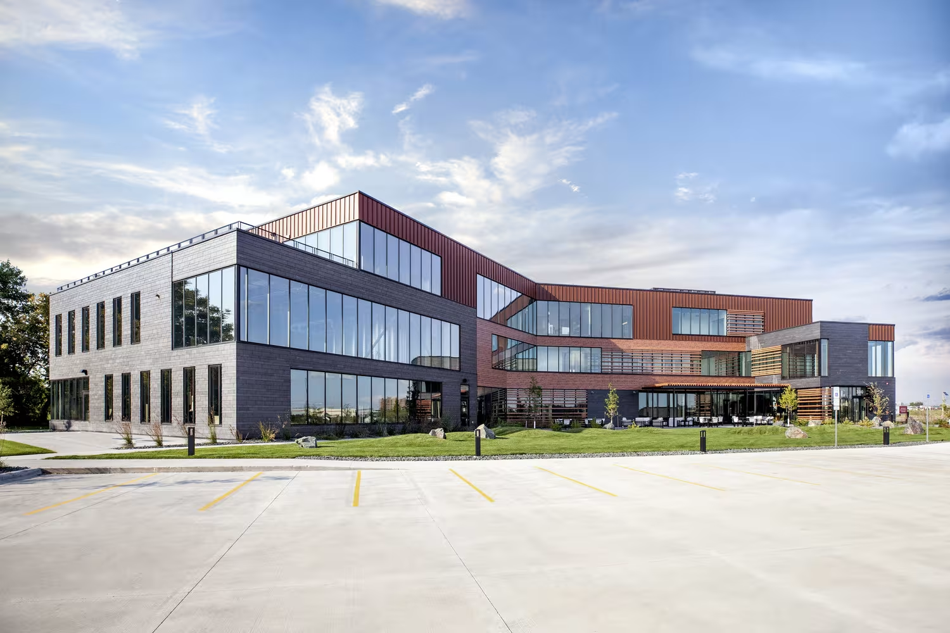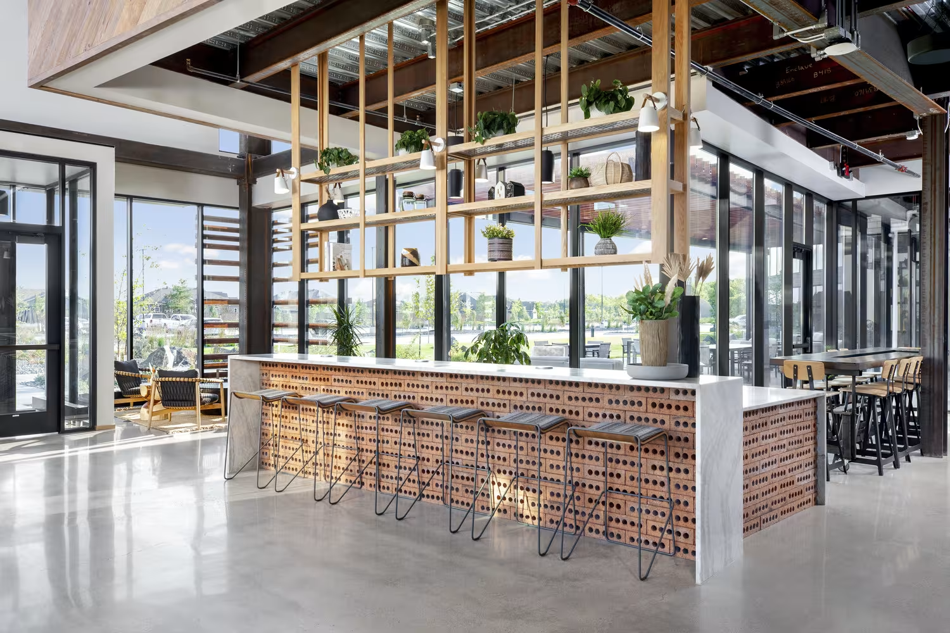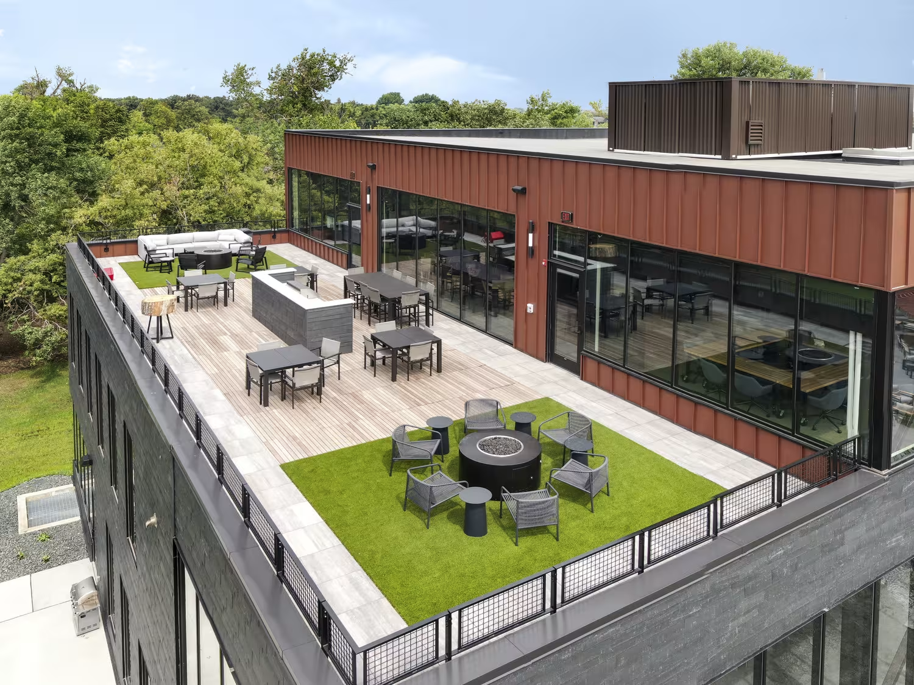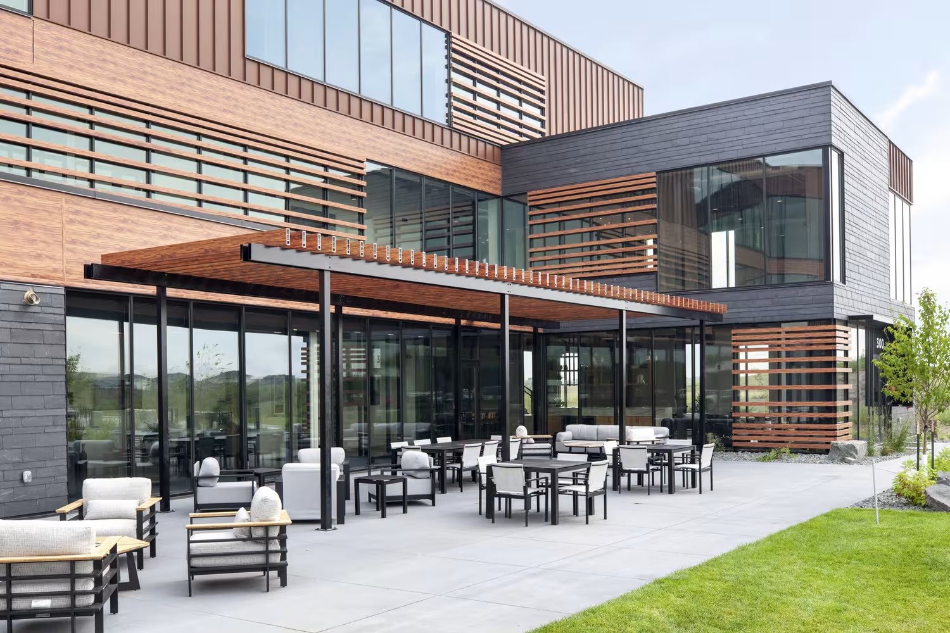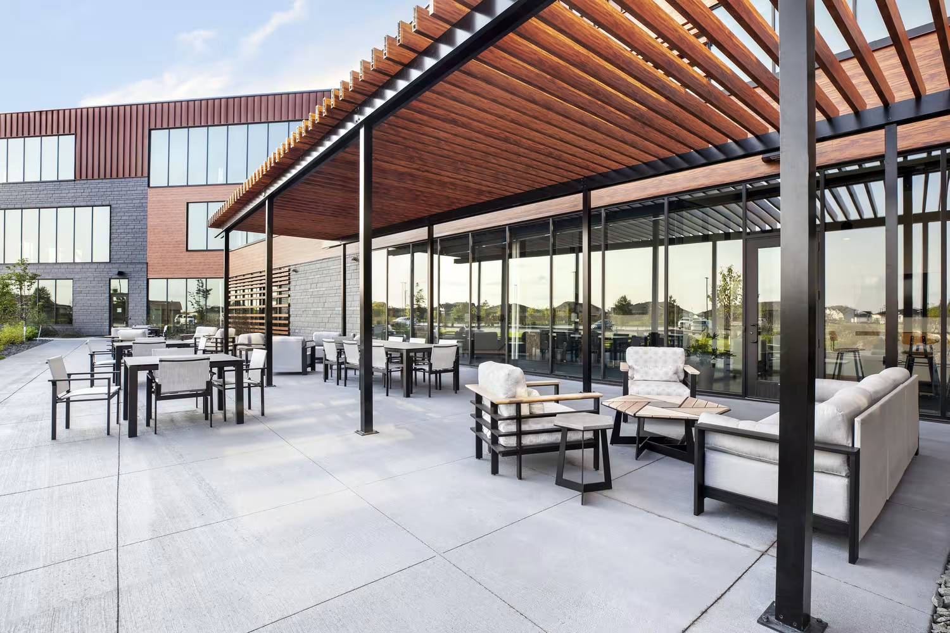Enclave - Corporate Office Building
Enclave Development’s new headquarters in West Fargo, North Dakota is a three-story, multi-tenant office building that symbolizes the company’s fresh, vibrant, and modern approach to real estate development.
Designed to be “grown-into,” the building takes full advantage of its surroundings, offering multiple connections to its site, a piece of former farmland adjacent to the Sheyenne River.
The building bends to the southwest, with ample south-facing glazing looking out to a sunny exterior courtyard, while featuring smaller window apertures on the northern facades, to protect from harsh winds. Additionally, the narrow floor plate and floor-to-ceiling windows on each level draw daylight deep into the tenant spaces.
With a third-floor balcony providing views to the southwest and a first floor, south facing patio, Enclave’s team, other tenants, and visitors all have easy access to the nearby river, woods and walking trails, providing numerous opportunities to enjoy the natural beauty of the surrounding site.
Inside is a clean and minimalist lobby that features exposed steel structure, polished concrete floors, and wood accents. A variety of seating arrangements, including individual focus chairs, a team table with monitor, and a casual living room lounge create comfortable spaces to meet, greet, and converse. Floating overhead, a wood-clad meeting room is available for all tenants, providing a space for easy meetings and events in close proximity to the entry.
-
Client: Enclave Development
-
Size: 80,000 Square Feet
-
Scope:
New Construction -
Services:
ArchitectureLandscape Architecture
