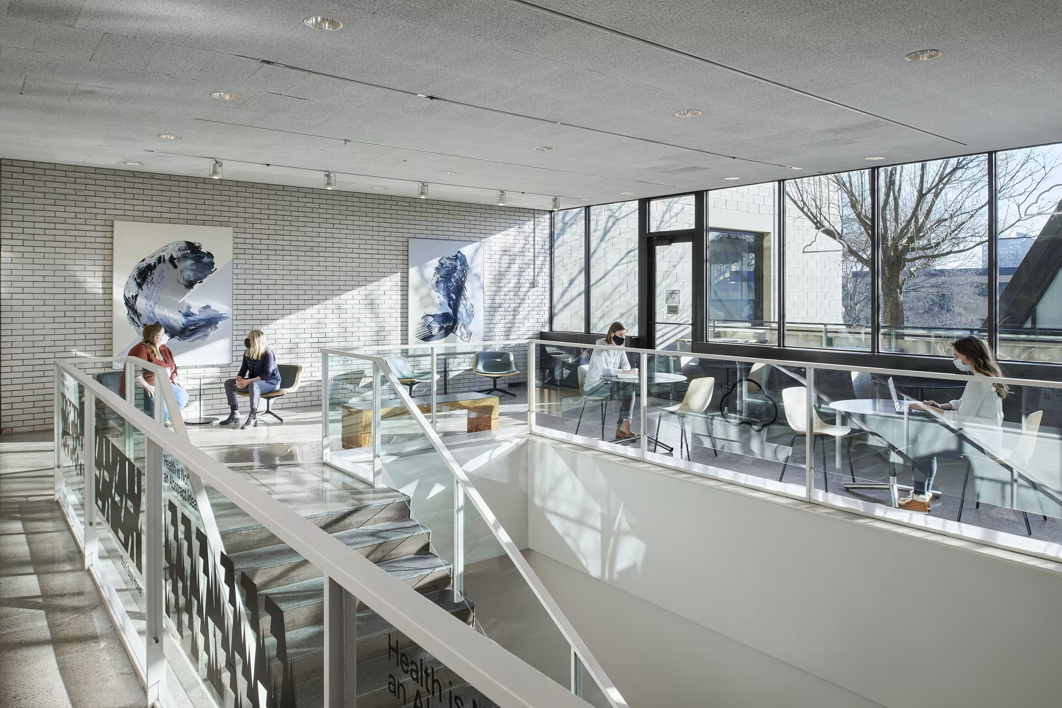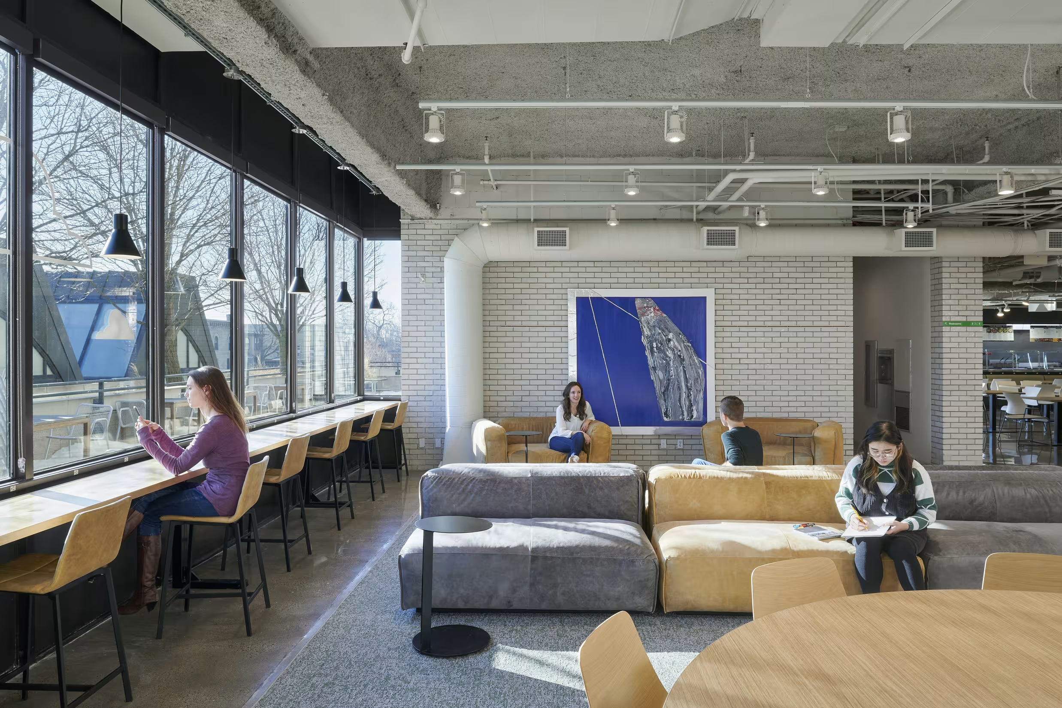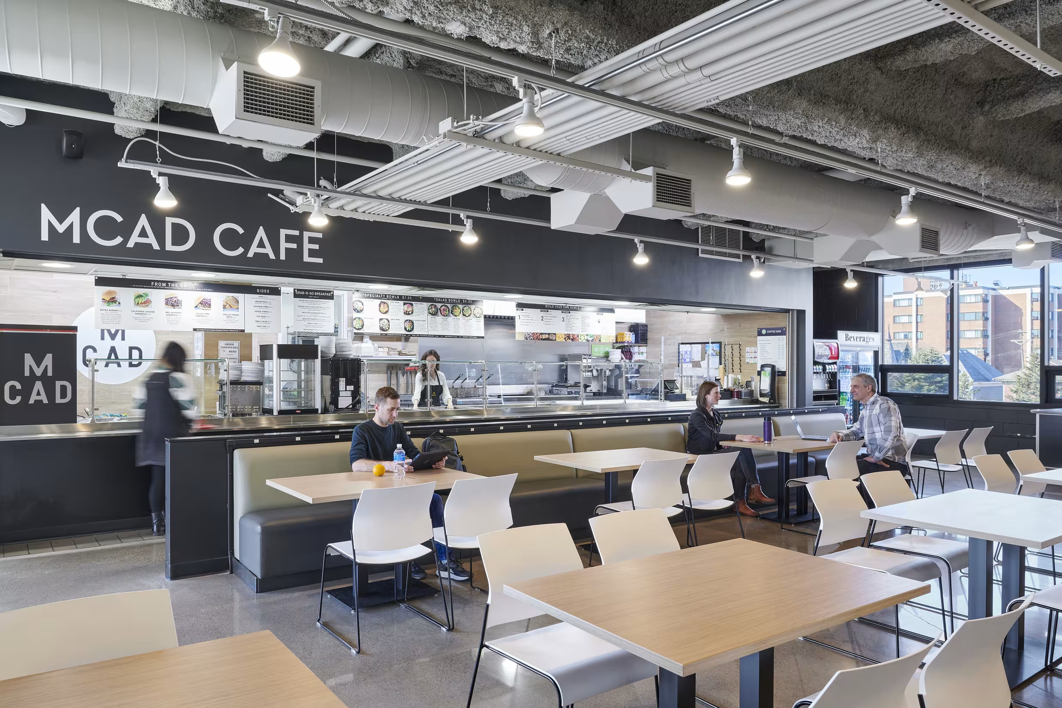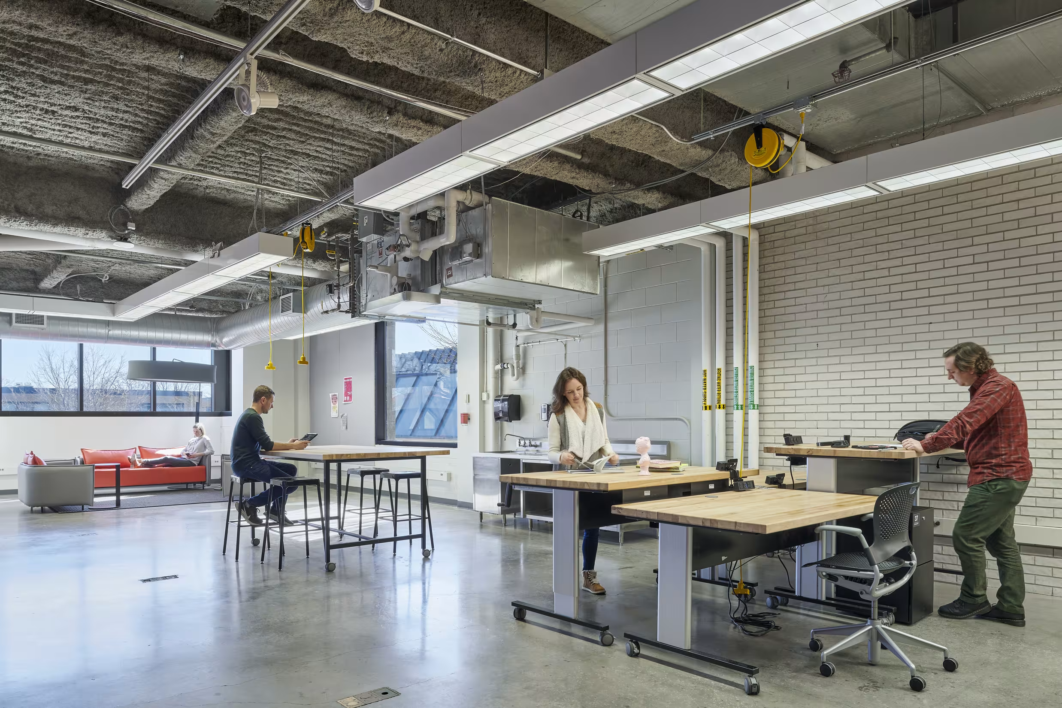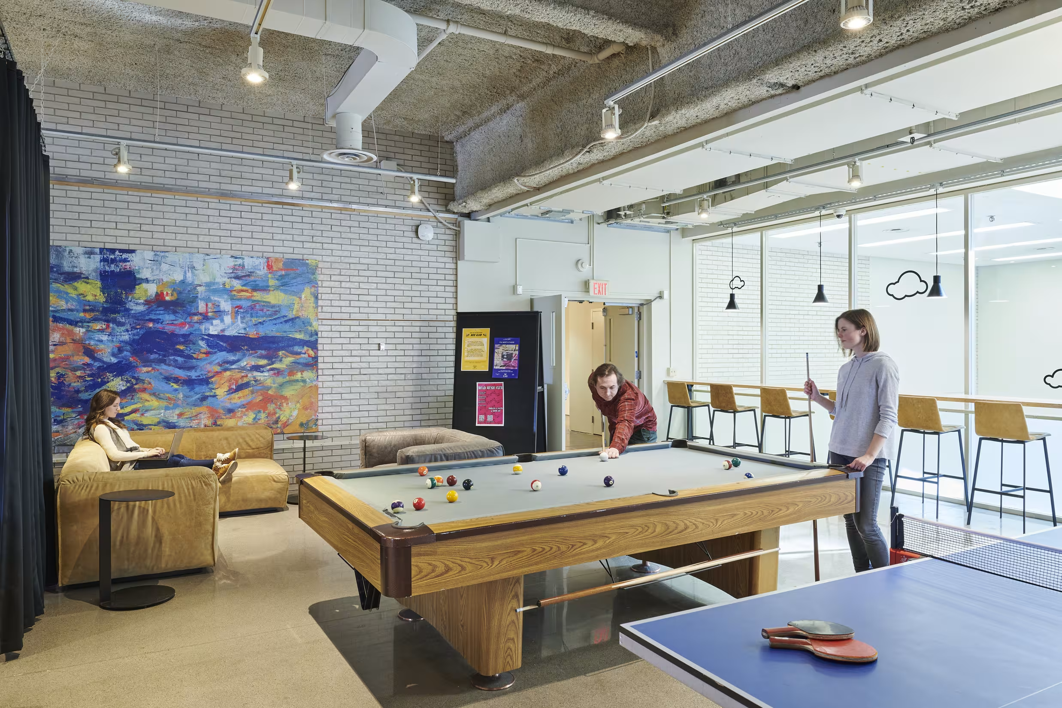Minneapolis College of Art and Design Student Center Renovation
Cuningham's renovation of the Minneapolis College of Art and Design's Student Center successfully revitalizes an underutilized area, turning it into the vibrant heart of the campus.
Upon initial assessment of the existing space, it became clear that dedicated program areas were needed. These on-site observations served as the foundation for the redesigned layout, which now offers specific yet flexible zones for dining, individual work, collaboration, events, and recreation.
In these newly developed program areas, Cuningham's design fosters a pleasant, inviting ambiance. The generous use of warm wood tones and the infusion of natural daylight contribute to an overall sense of comfort. Designated areas have been selected for displaying student work, offering a showcase for their many creative endeavors.
Within the recreation zones, oversized, plush furniture encourages users to relax, while the collaboration spaces boast a wide array of furnishings and amenities, ensuring versatility and ease of use. The choice of materials not only aligns with the College's brand but also adheres to a timeless and durable aesthetic, facilitating easy replication throughout the entire campus for a consistent interior experience.
-
Client: Minneapolis College of Art and Design
-
Size: 11,999 Square Feet
-
Scope:
Renovation -
Services:
Interior Design -
Key Project Contacts:
