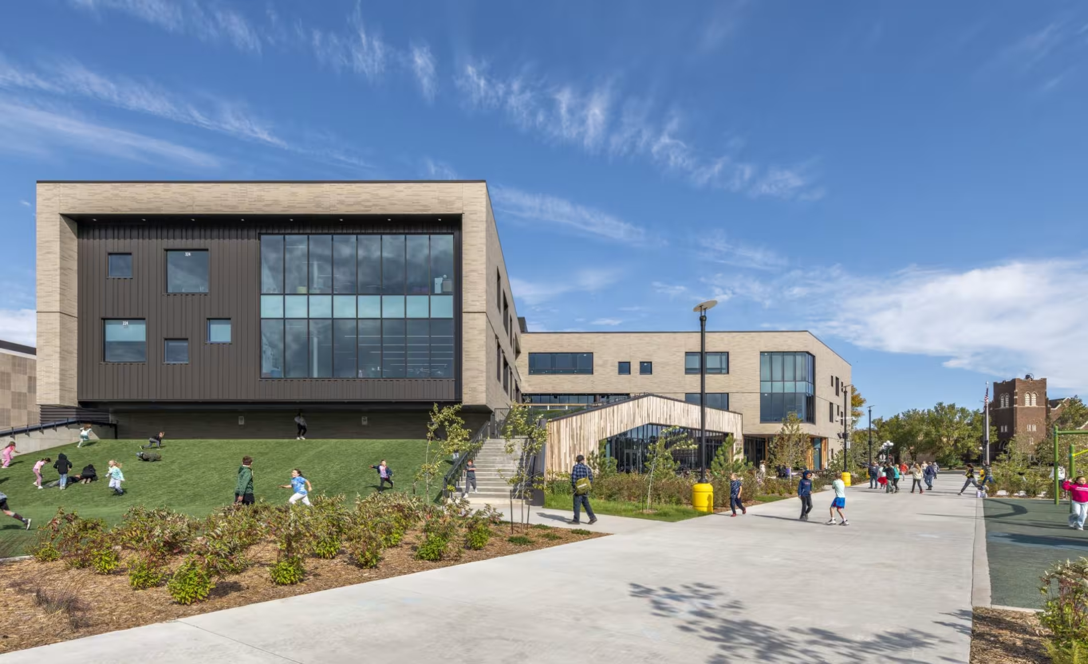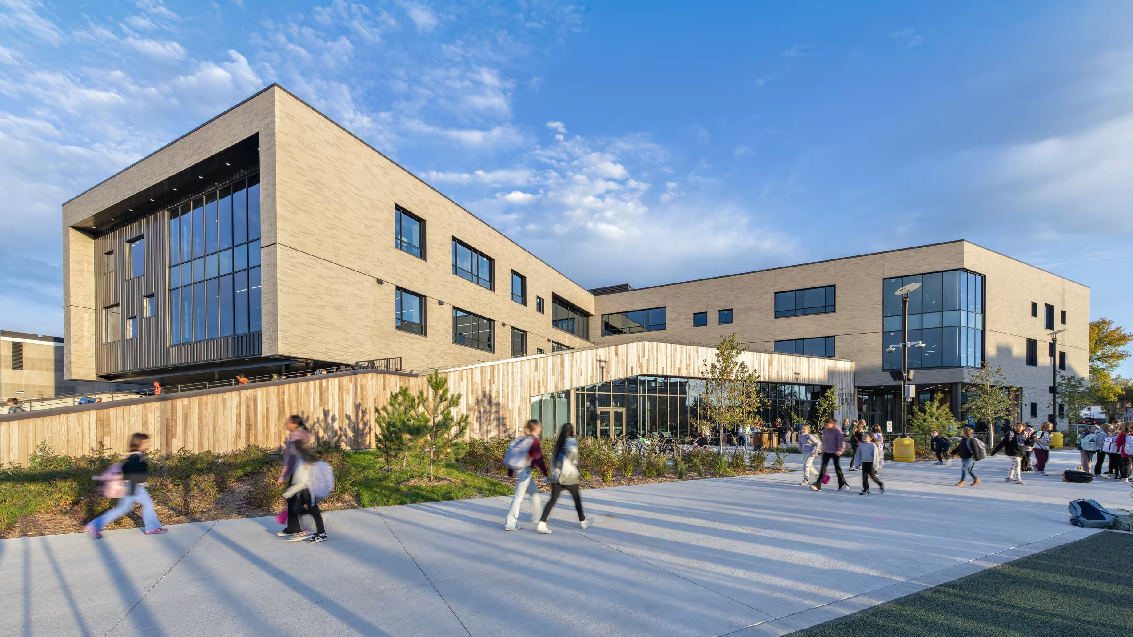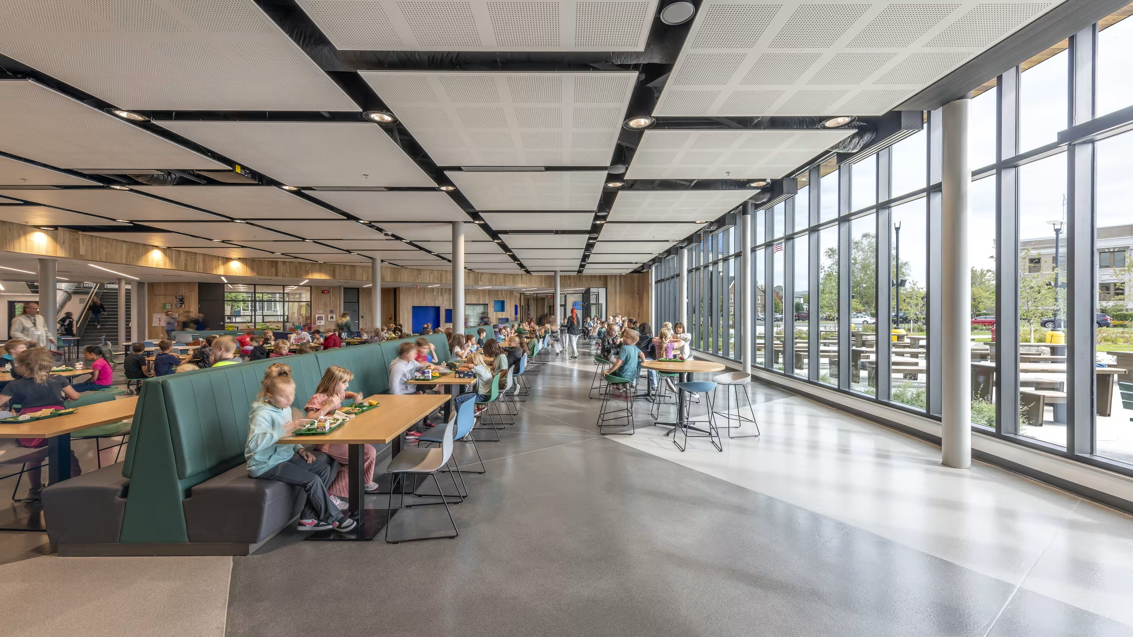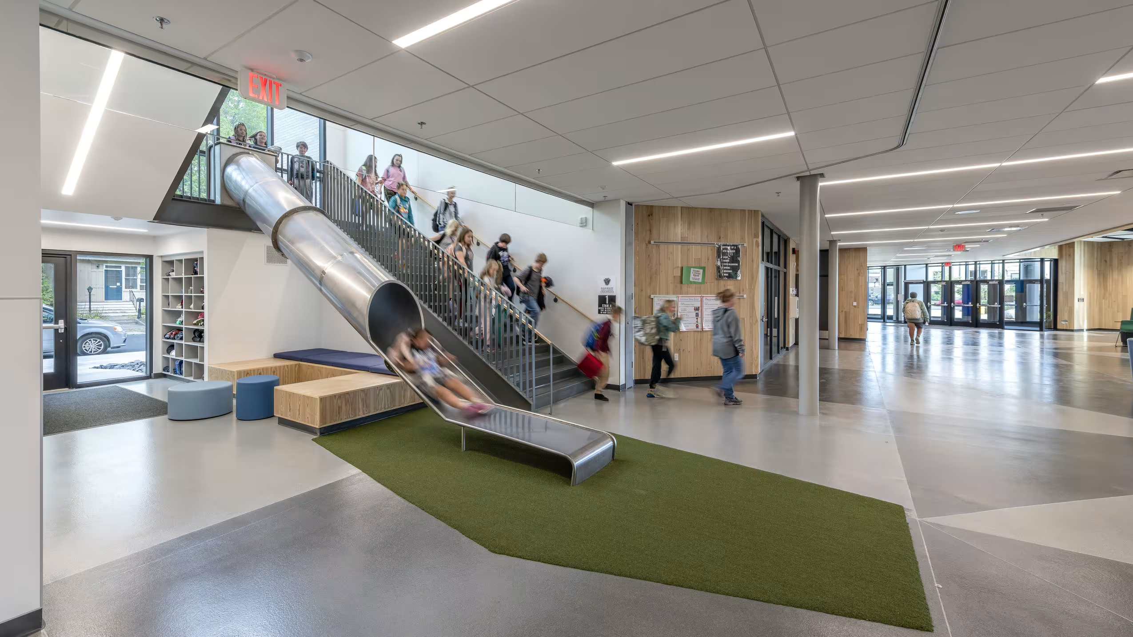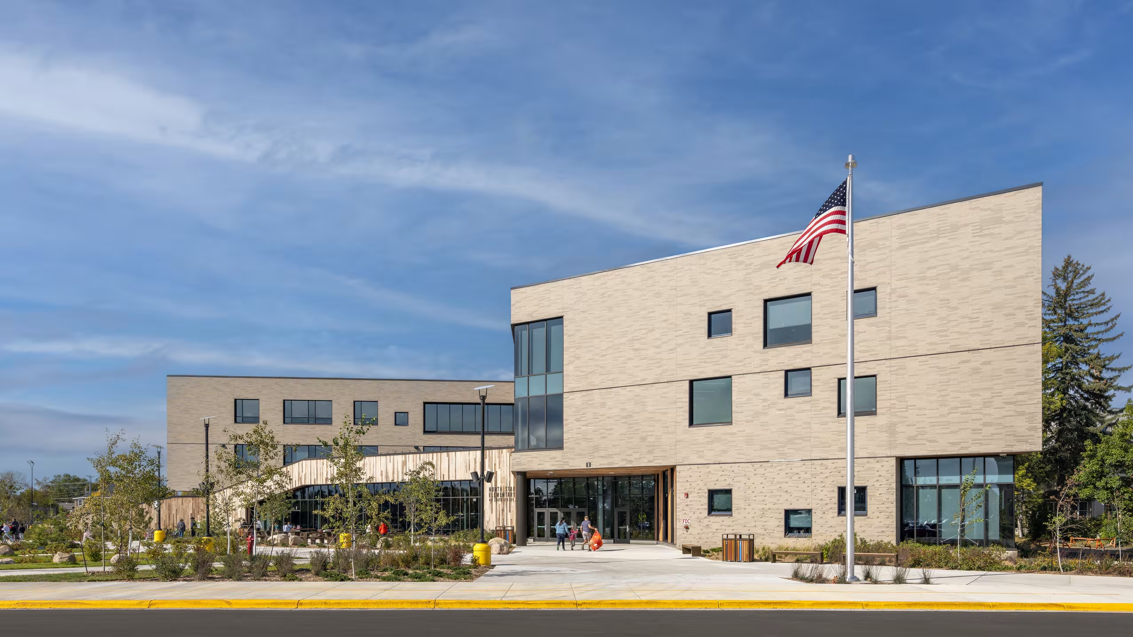North Star Elementary
Fostering nature and play in an urban setting
Designed to reflect Rock Ridge Public Schools’ vision for collaborative, student-centered learning, North Star Elementary infuses nature, play, and flexibility into the learning experience. Contrary to the wooded setting of Rock Ridge Public Schools’ other two new facilities, Laurentian Elementary School and Rock Ridge High School, North Star Elementary reflects and integrates into the more urban environment of downtown Virginia, Minnesota.
Sited on a large city block that formerly housed the district’s elementary and high school, North Star Elementary stands at three stories tall in order to minimize its building footprint and reclaim greenspace—a longstanding desire of the surrounding community. The building’s massing is carefully articulated to match the human scale of the downtown streetscape, creating a civic presence that is both welcoming and safe for students.
Critical to this urban integration are berms that surround the perimeter of the block. Planted as a prairie in some areas and forest in others, these features create a natural barrier for students outside. By organizing the site in this way, designers created an open field, playground, natural play areas, and large plaza with outdoor learning nooks and community space. Additionally, Wi-Fi covers the entire site to promote classes to explore and learn outdoors.
This project was designed in collaboration with Widseth.
-
Client: Rock Ridge Public Schools
-
Size: 71,000 Square Feet
-
Scope:
New Construction -
Services:
ArchitectureInterior DesignLandscape Architecture -
Key Project Contacts:
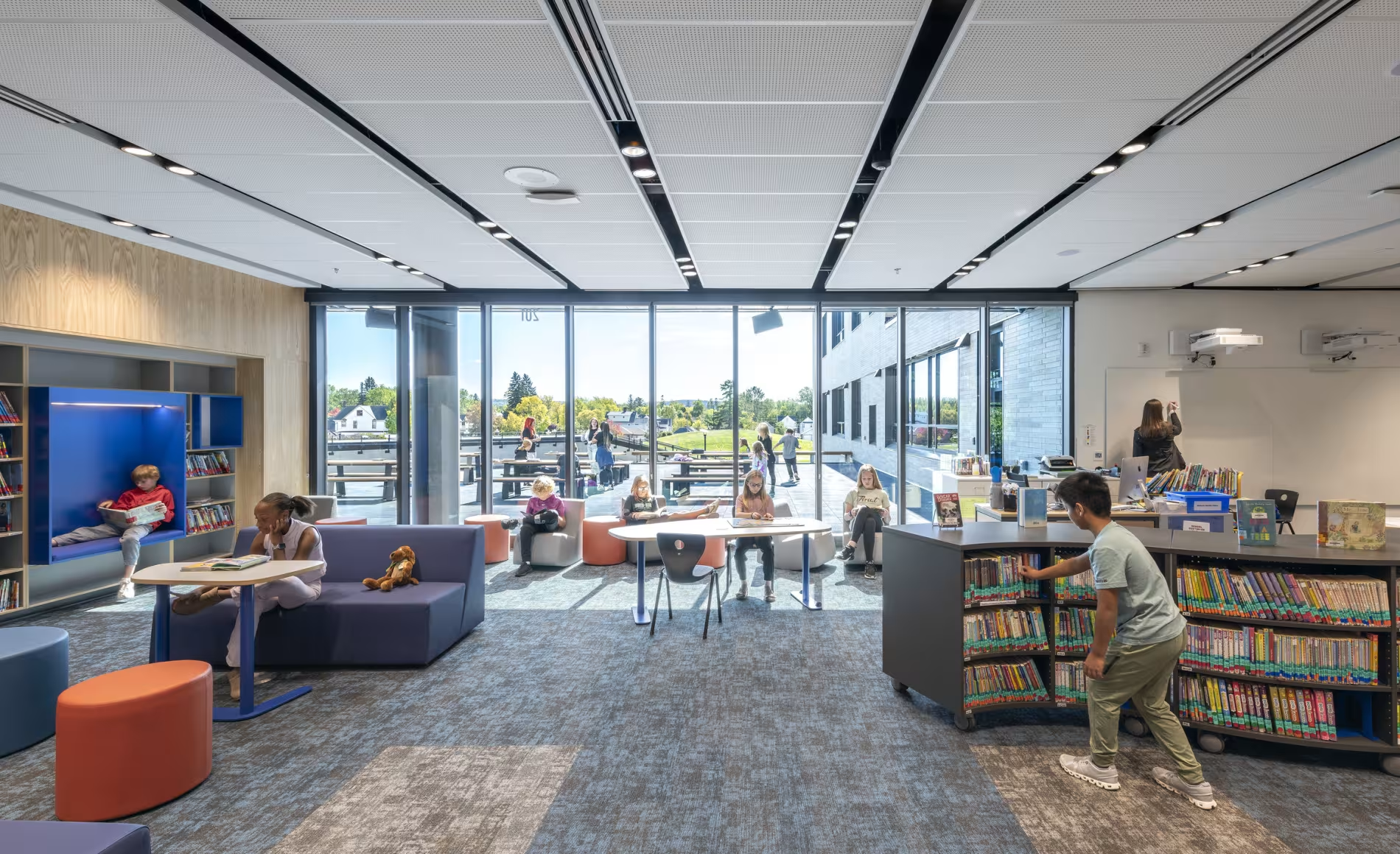
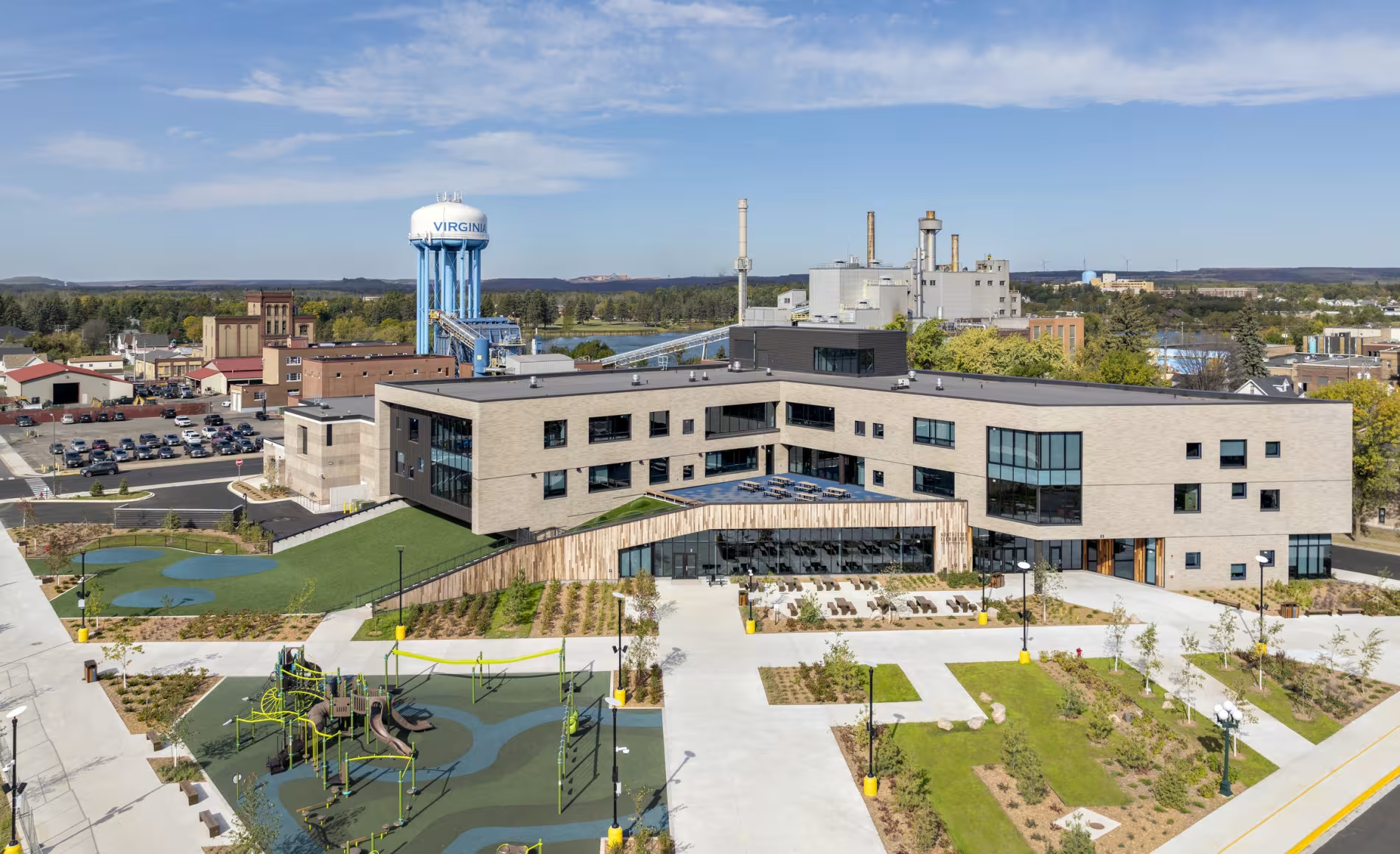
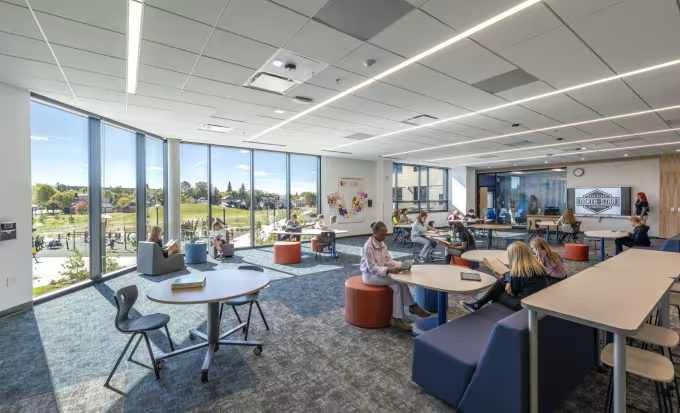
Indoor/Outdoor Connections
North Star Elementary strategically weaves nature and play into its interior environments, offering expansive outdoor classrooms, gardens, and recreation areas that blur the boundary between inside and outside. Interior spaces are saturated with natural light and continuous views to landscaped courtyards and play spaces, fostering a strong biophilic connection that enhances student well-being and engagement. On the building’s second floor, students can literally extend their learning outdoors via a unique, open air learning patio nestled directly above the main commons area.
In addition, playful elements, including natural materials and a color palette drawn from the local landscape, celebrate discovery while wall graphics and visual branding elements in shared spaces directly reference northern Minnesota’s unique geologic features and cultural history.
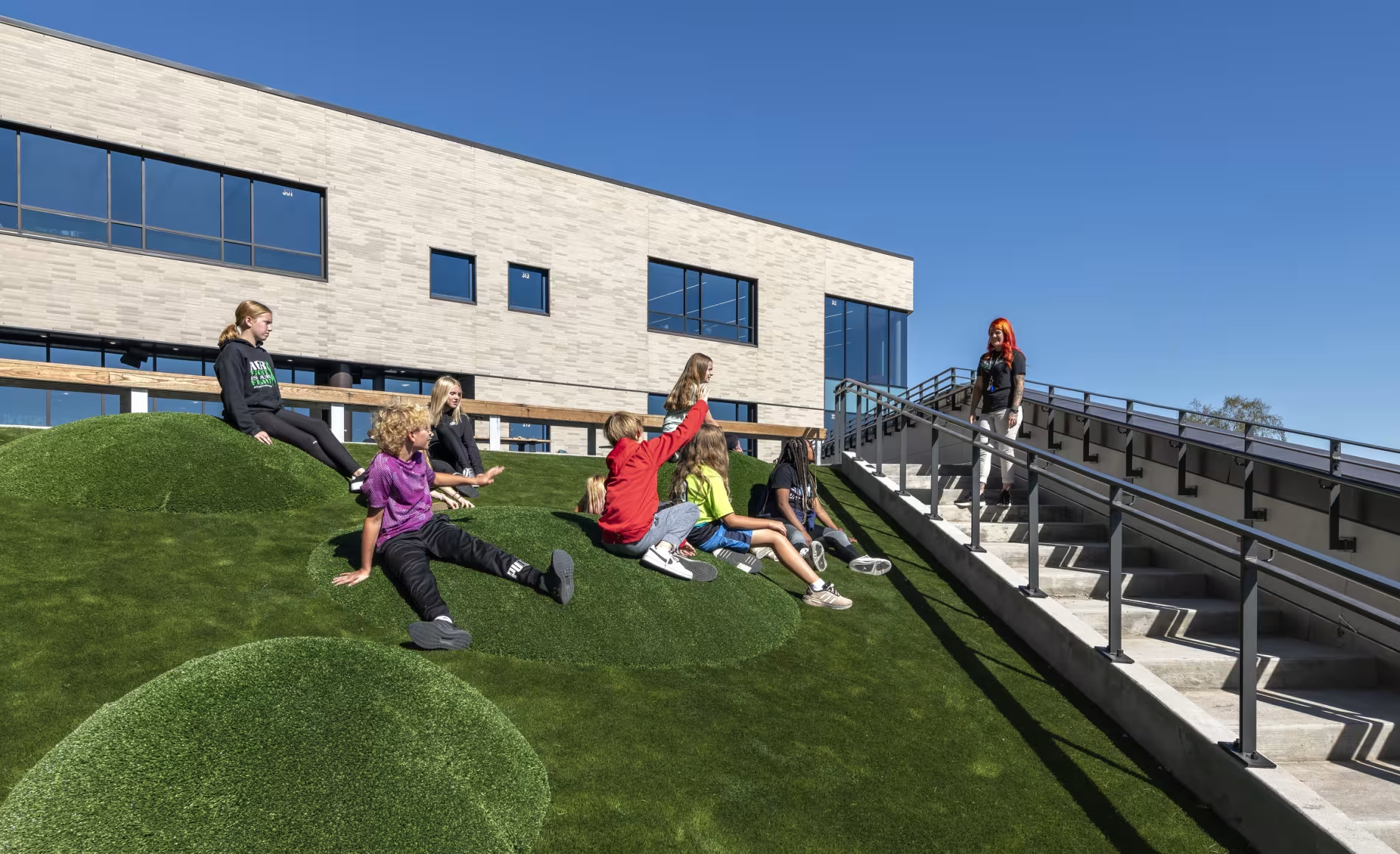
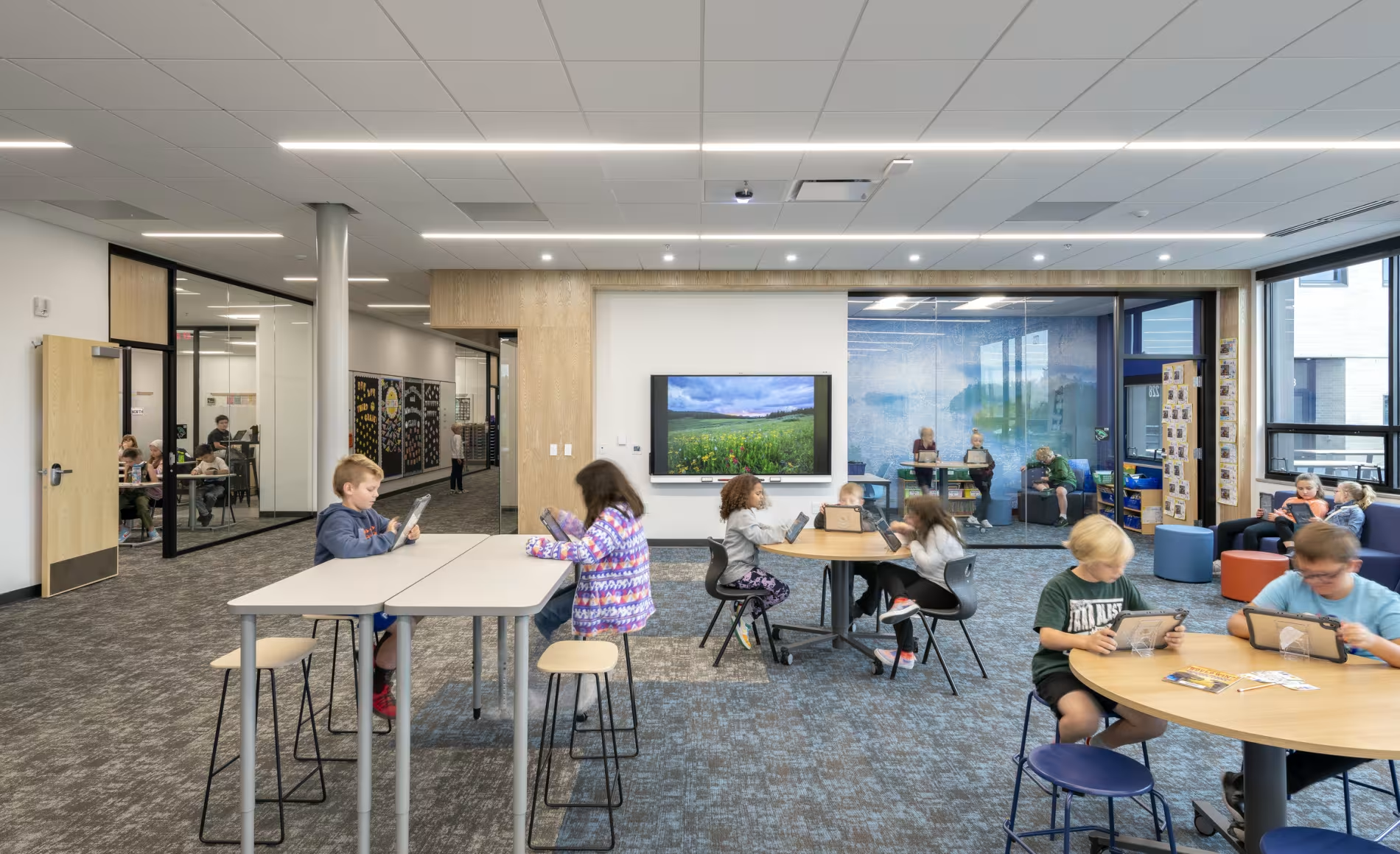
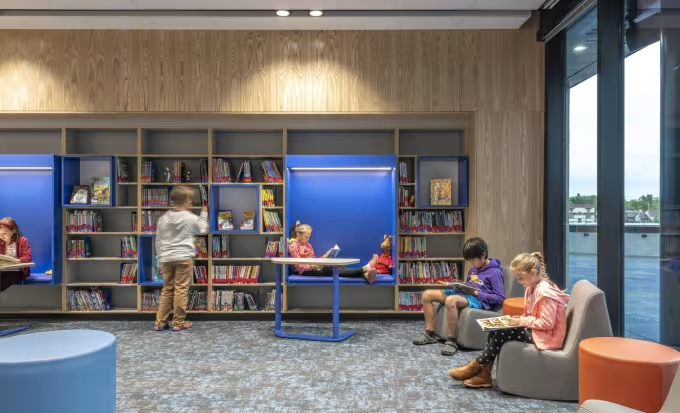
Where Creativity and Collaboration Meet
North Star Elementary’s learning spaces are designed with flexibility and collaboration at their core. Large, open commons areas serve as dynamic hubs for group work, project-based learning, and social interaction, while breakout alcoves offer quiet, focused zones for small group or individual study. Flexible furnishings—such as modular seating, movable tables, and writable surfaces—allow students and teachers to maximize these areas in support of a variety of different learning styles and programmatic needs. Transparency between classrooms and adjacent spaces reinforces a sense of community, allowing learning to extend beyond traditional walls and supporting creativity and collaboration every step of the way.
