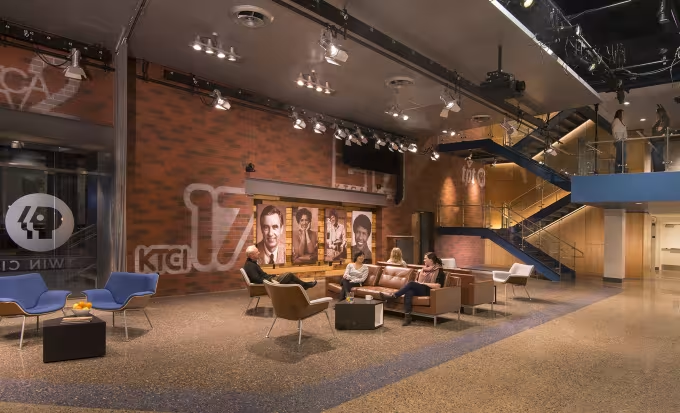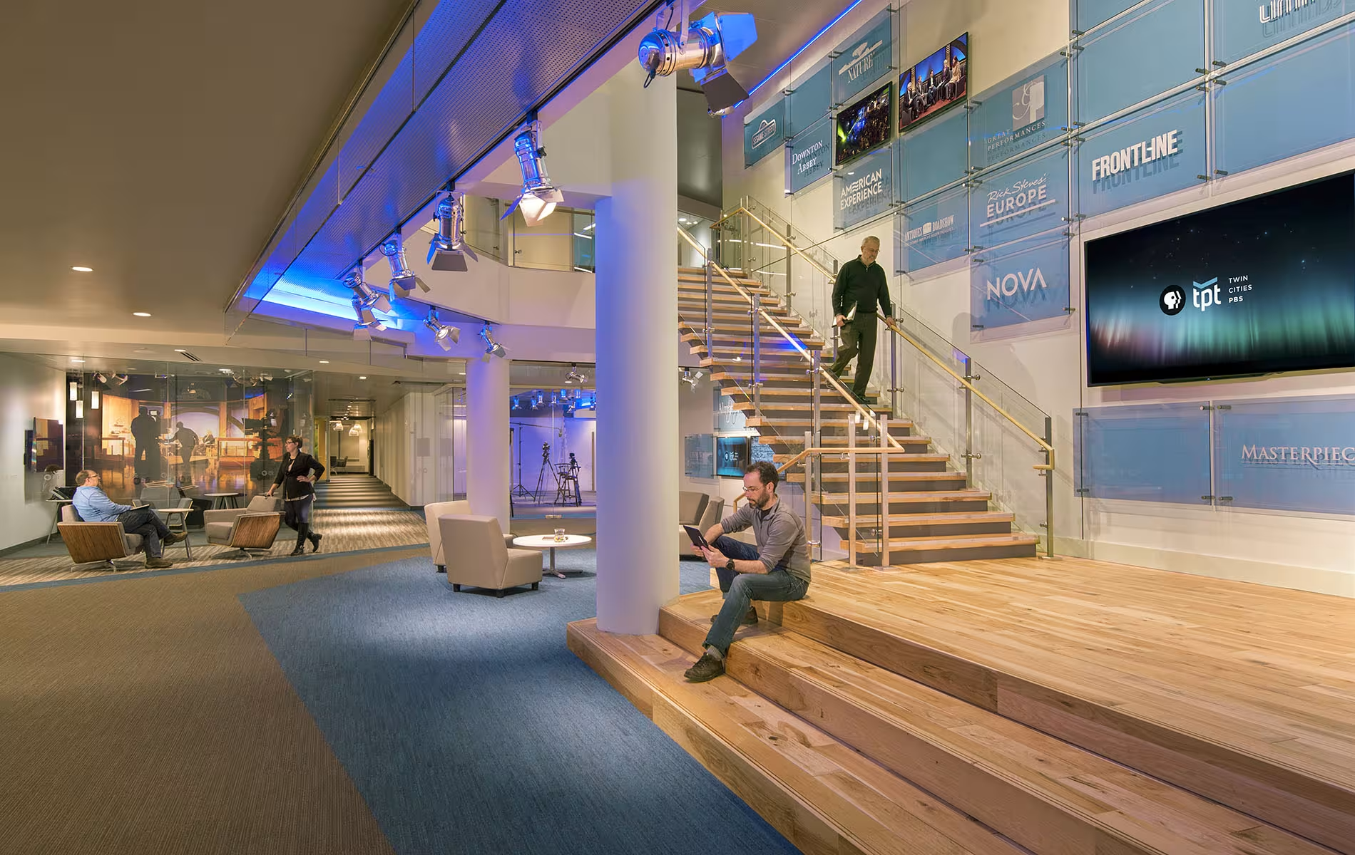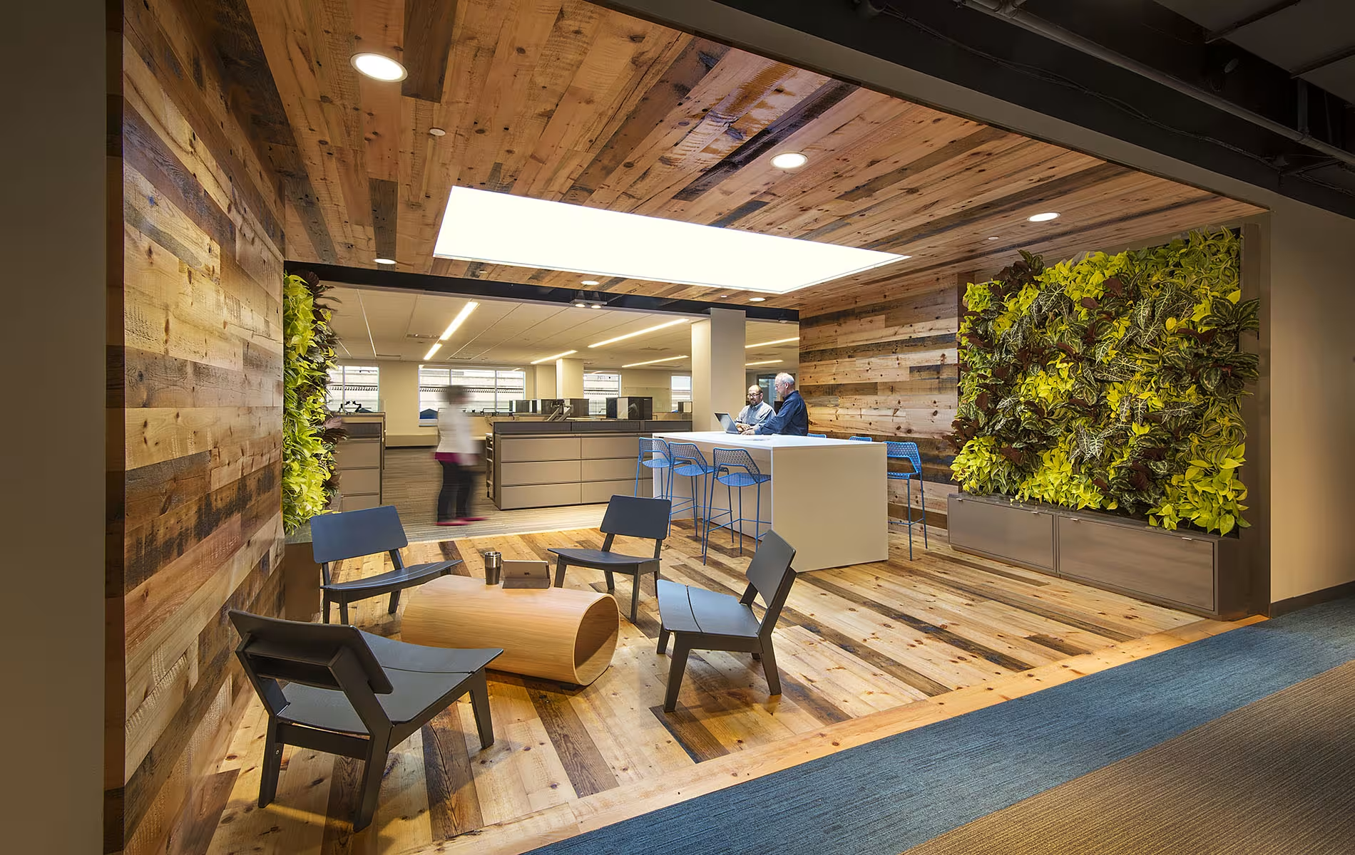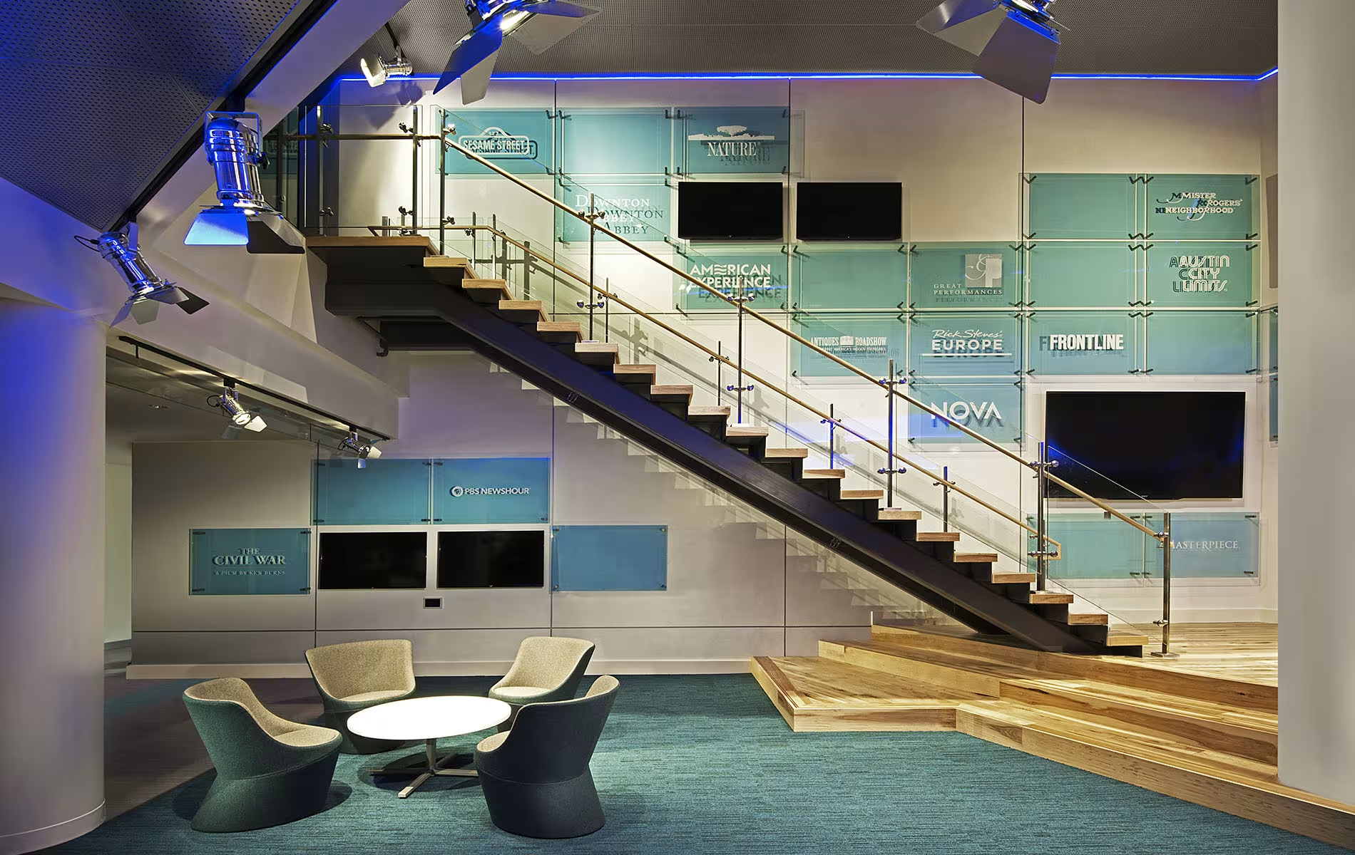Twin Cities PBS
Twin Cities PBS (TPT) was redesigned to better reflect the vision of contemporary public media. Redesigning the 25-year-old space included creating a front entrance that encourages community interaction and an open, multi-functional layout that connects staff across all four of TPT’s stories.
Three main collaboration zones anchor the corners of each floor and represent popular portions of Saint Paul’s urban landscape: The Farmers Market and Mears Park. Former storage space on the street level now serves as an iconic, multi-functional hub for TPT. During work hours, this area functions as the lobby and collaboration space for the building, but easily transitions to film screening and/or a music venue by night.
-
Client: Twin Cities Public Television
-
Size: 90,000 Square Feet
-
Scope:
Renovation -
Services:
ArchitectureInterior DesignMaster Planning -
Key Project Contacts:

Awards
Minnesota Concrete Council
Architectural Flooring Award, 2016
American Institute of Architects Minneapolis
AIA Minneapolis Merit Award, 2016
Work Design Magazine
Most Popular Project of 2016 (#2 of 10), 2016
“Cuningham Group Architecture, Inc.’s Twin Cities PBS (TPT) is a redesigned space that captures the essence of contemporary public-media, while serving as a neighborhood hub for the Lowertown community of St. Paul.”
AIA Minneapolis
Press Release





