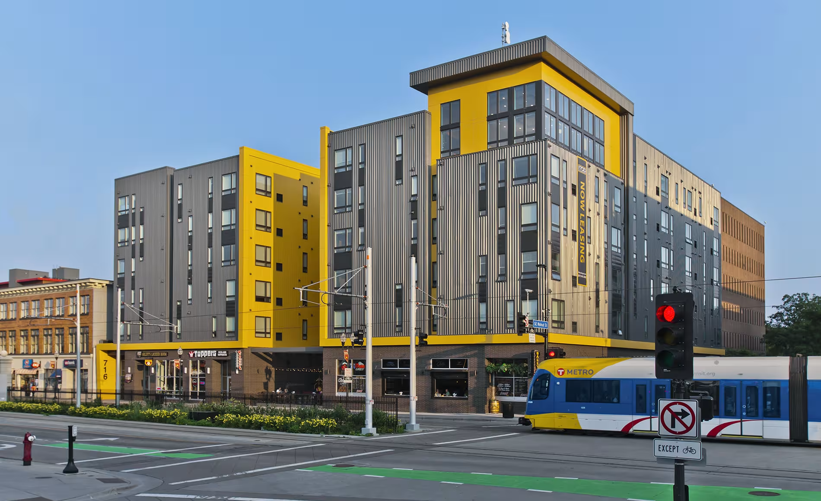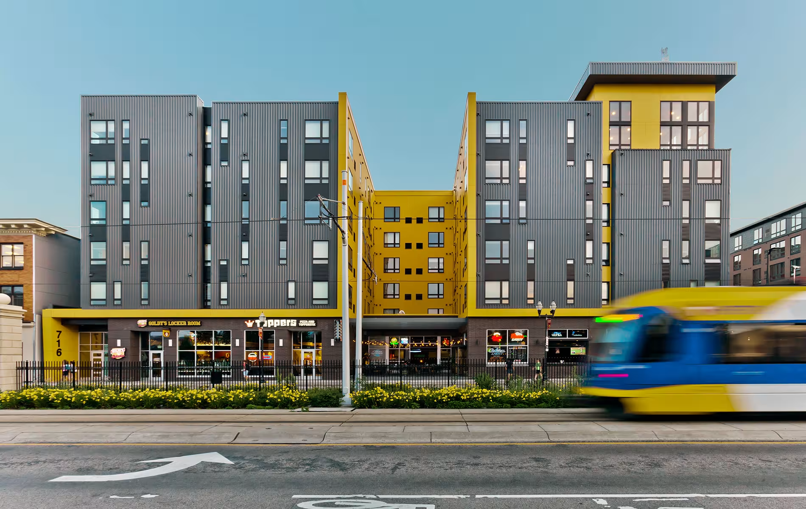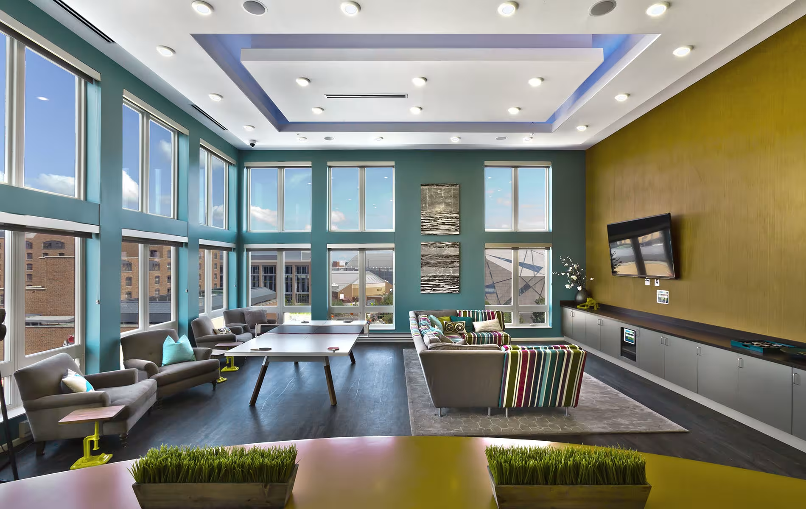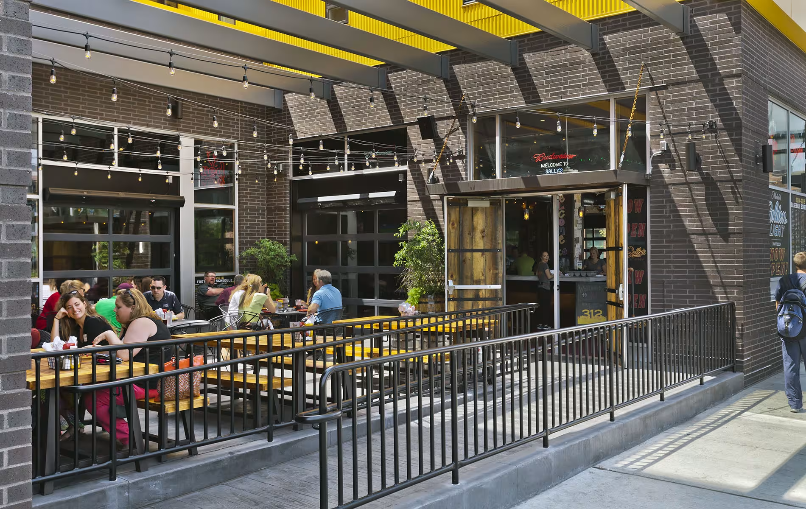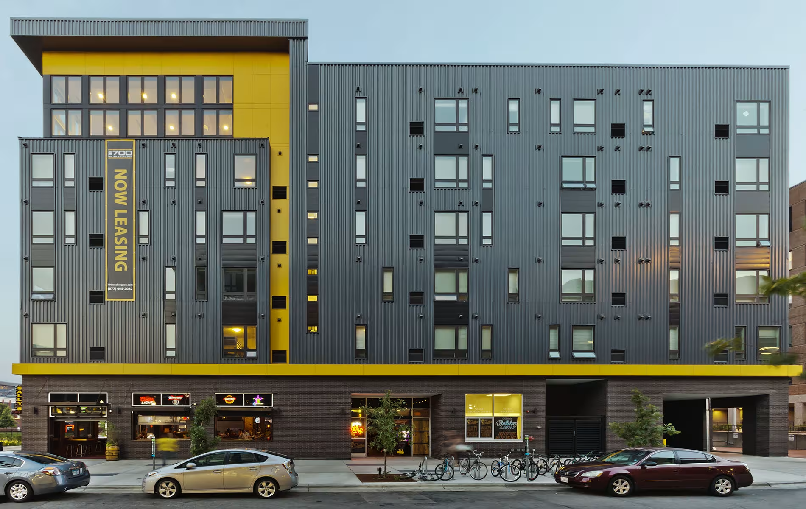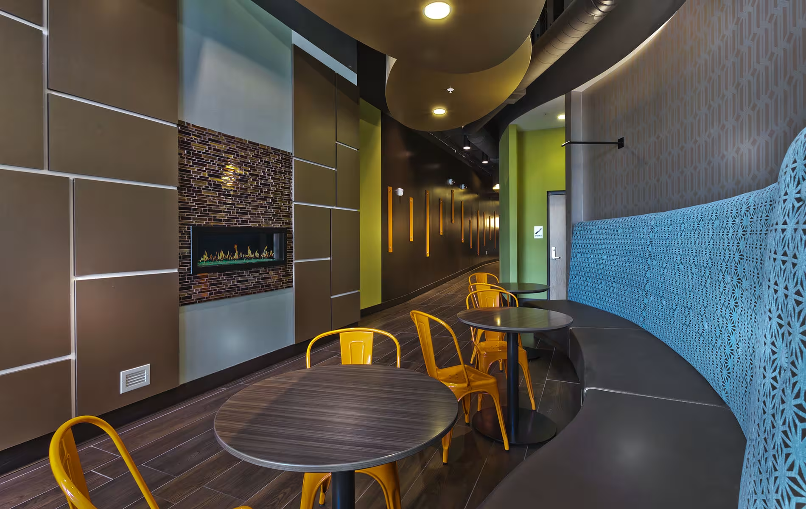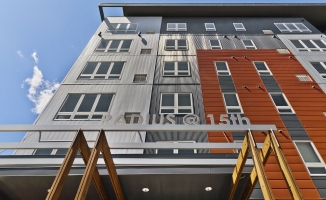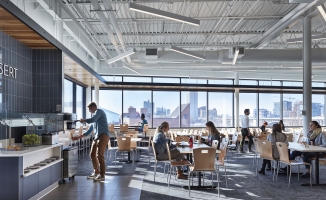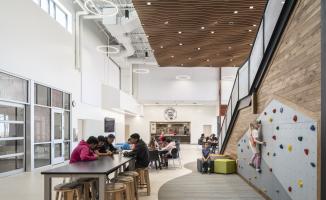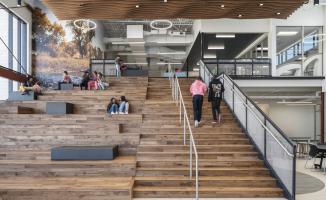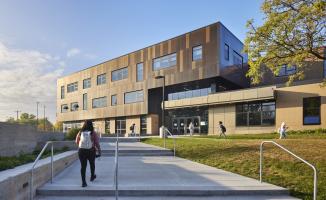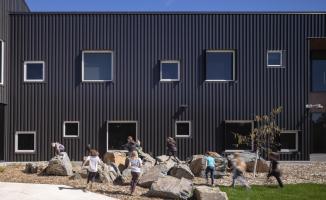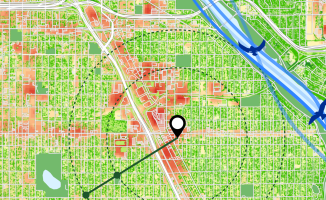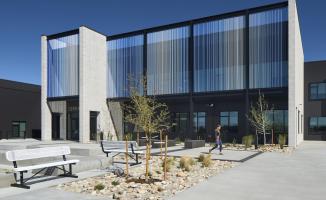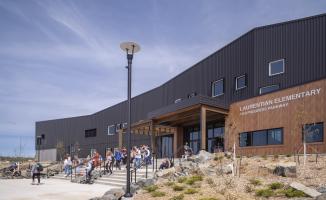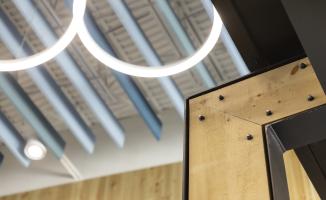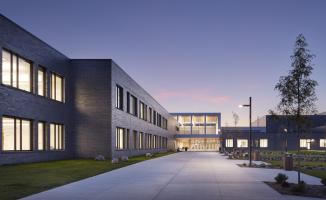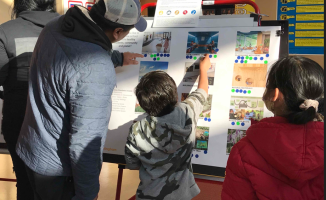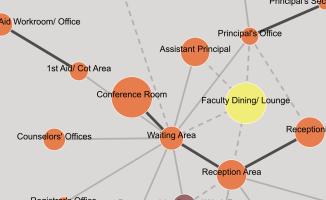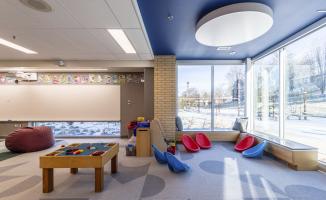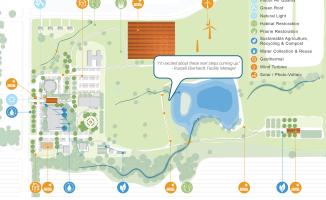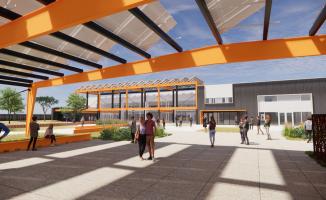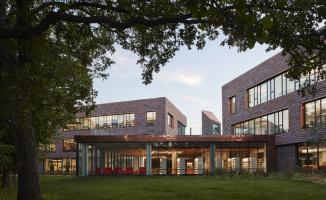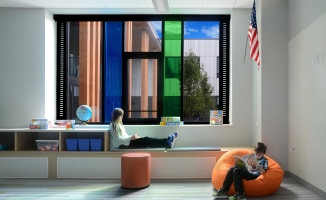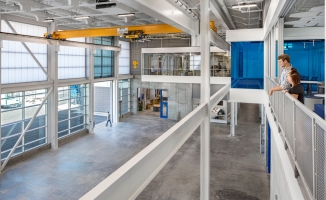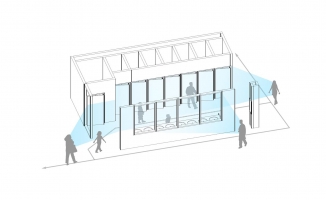The 700 on Washington
Located along a light rail line, this transit-oriented development offers a contemporary student living environment while preserving retail and restaurants previously located on the site.
The design concept draws on the area’s nightlife atmosphere through ground-floor retail, including the popular Sally’s Saloon and Eatery. A hospitality-modeled entrance and lobby continue the nightlife feel and lead tenants to amenities such as a fitness center, break-out study areas, gathering space and the management services office. A fifth floor clubroom offers unmatched views of the nearby University of Minnesota TCF Stadium and the surrounding urban university landscape.
The building’s skin is designed to stand out among neighboring buildings. Vibrant colors and a bright yellow tower bring the building front and center.
Awards
Student Housing Business
Innovator Award – Best Architecture/Design < 300 Beds Off-Campus
-
Client: University Student Living
-
Studio:
GrowLive -
Size: 127,200 Square Feet
-
Scope:
New Construction -
Services:
ArchitectureInterior Design
“[Cuningham] designed the housing to be reminiscent of an urban hotel with a large, welcoming entrance and the atypical placement of a common area on the top floor of the building, with direct views of the TCF Bank football stadium.”
Student Housing Business
