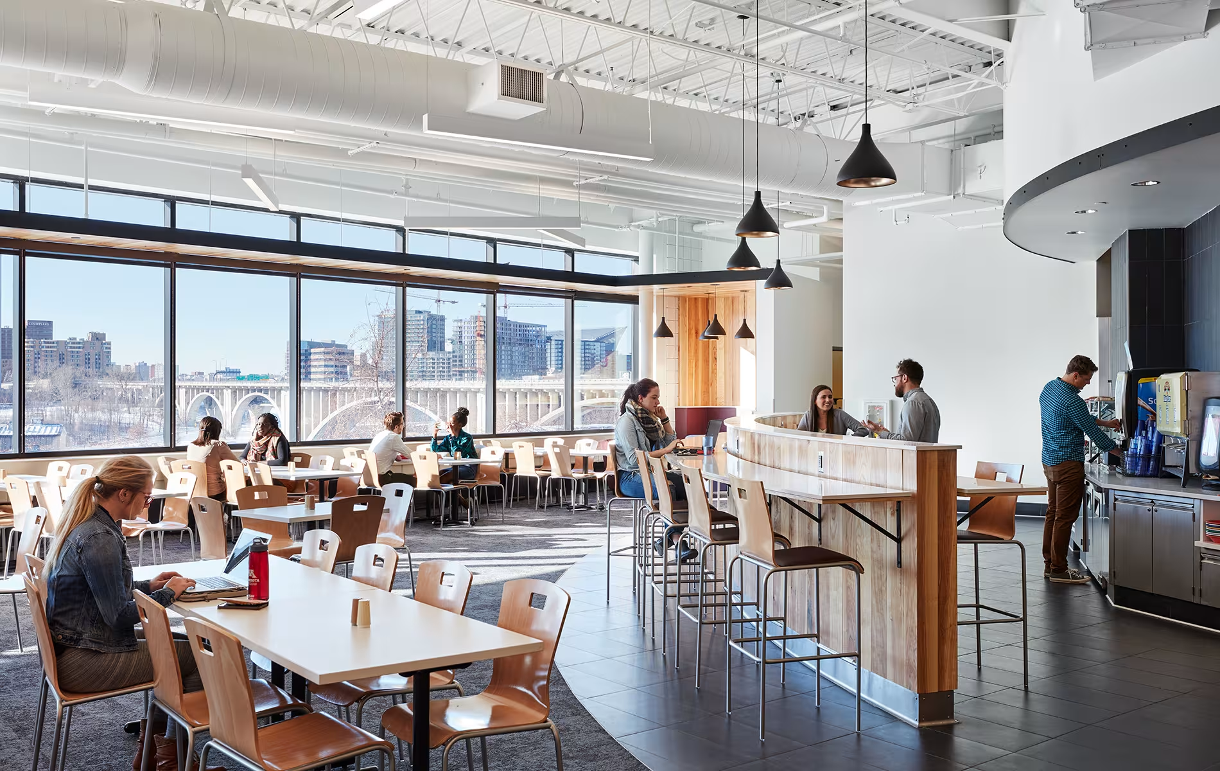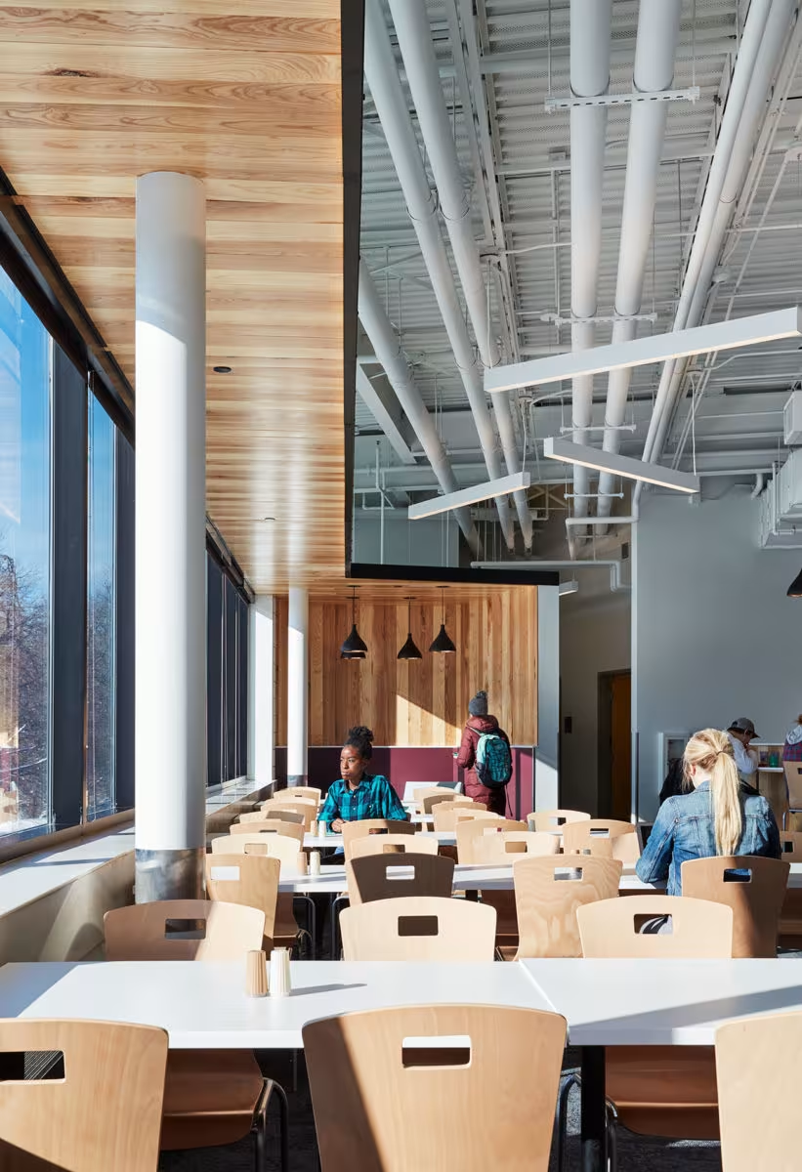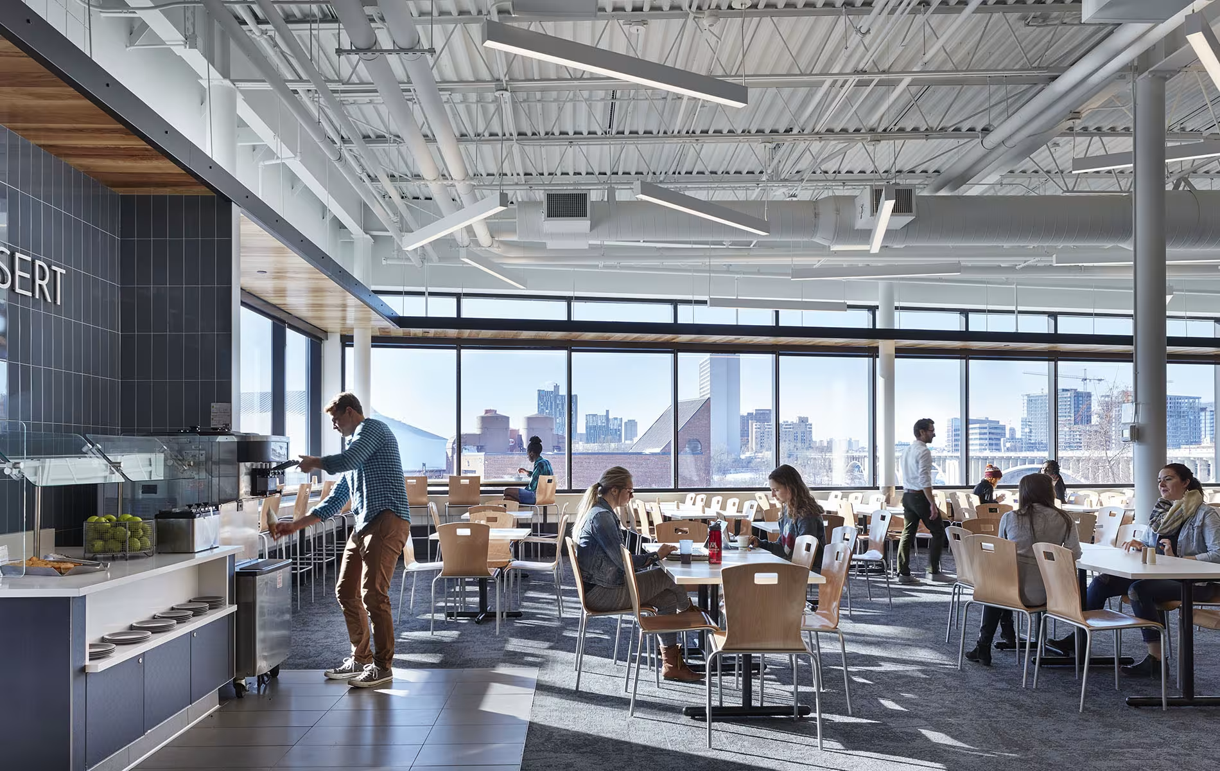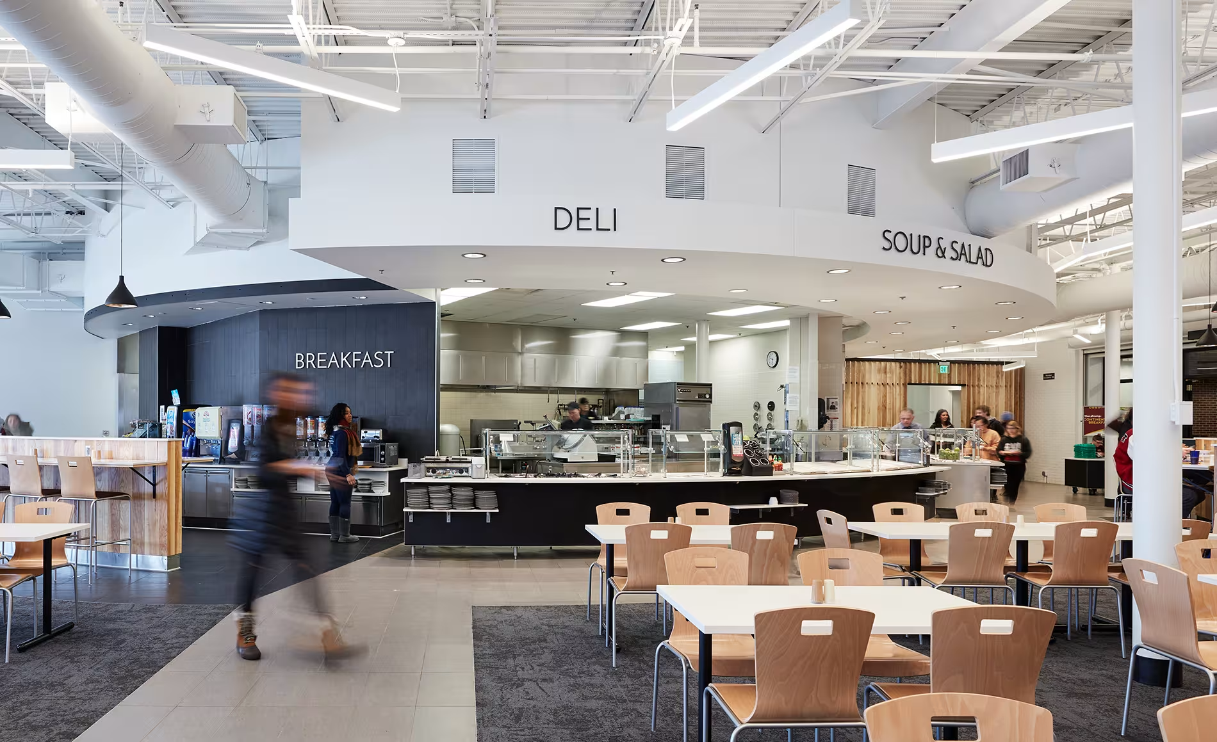University of Minnesota Sanford Hall Dining Facility Renovation
Sanford Dining Hall originally featured curved, continuous counters and walls that blocked views to the south windows of the dining hall, reducing daylight and overall visibility throughout. The design concept for the remodel sought to open up the space, capitalizing on the available daylight and views.
On the floor, dark, resilient materials are used to provide durability and longevity. A deep grey tile reduces the appearance of dirty floors and scratches, as well as pronounces the bright, full-height windows to the east and south. The middle portion of the dining hall is designed to be vibrant and textural, utilizing a variety of woods from a local reuse lumber mill. The top third of the space is painted white to amplify natural daylight. A simple, clean 80-20 up light pendant is installed across the ceiling and then accented with black task-pendant lights to demarcate focal points.
Whereas before, the hall embodied a typical student dining facility, the re-design expands functionality and durability, transforming it into a welcoming, multi-purpose space for students.
-
Client: University of Minnesota
-
Size: 6,200 Square Feet
-
Scope:
Renovation -
Services:
ArchitectureInterior Design -
Key Project Contacts:




