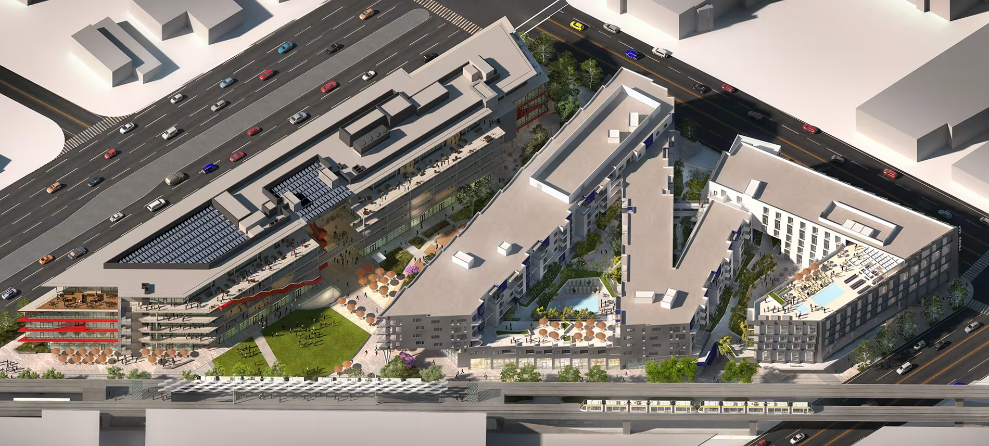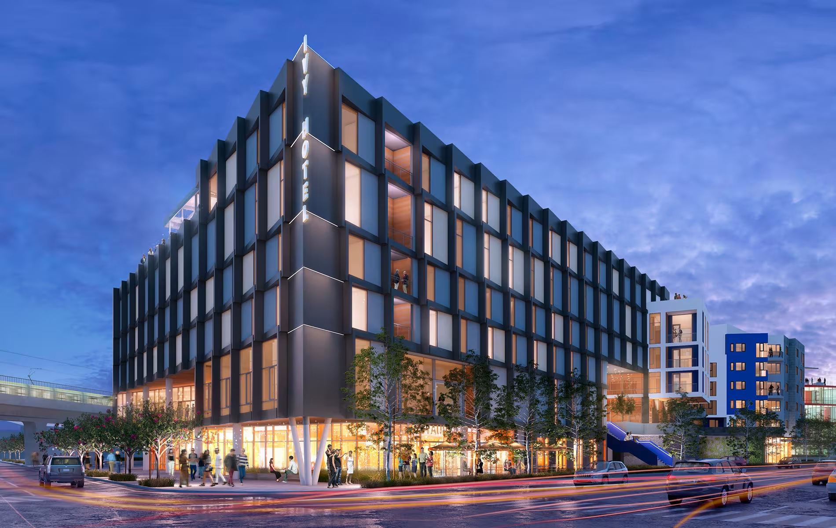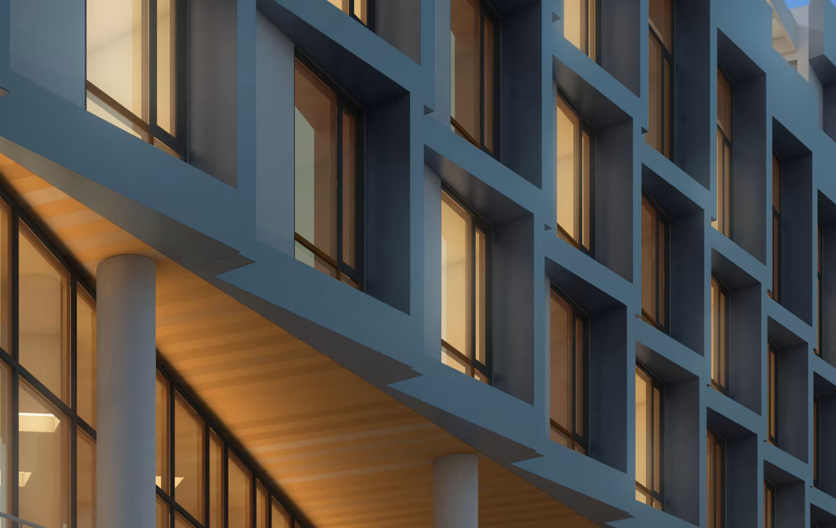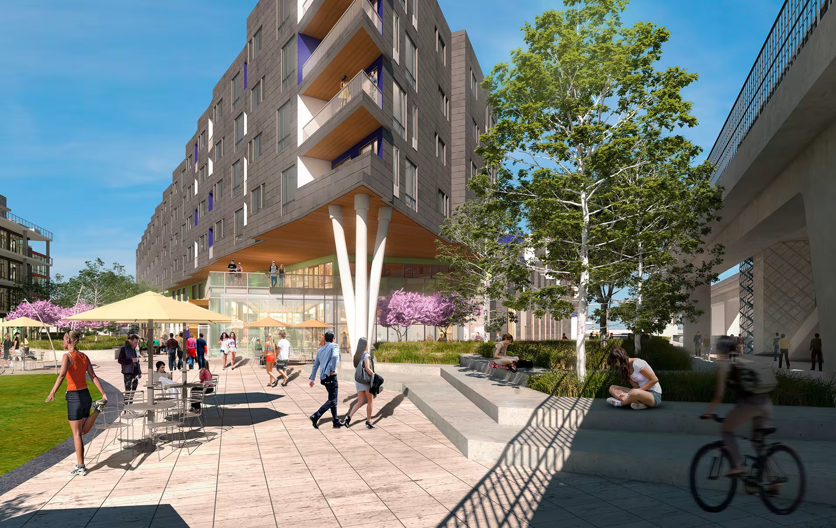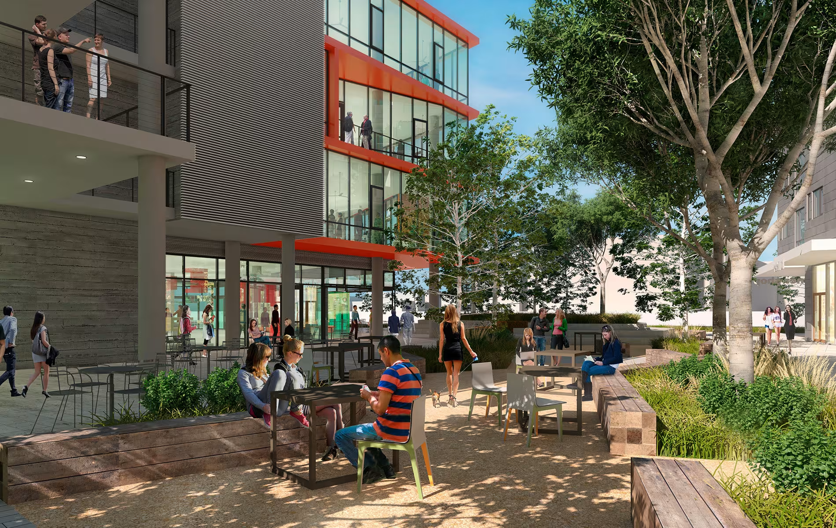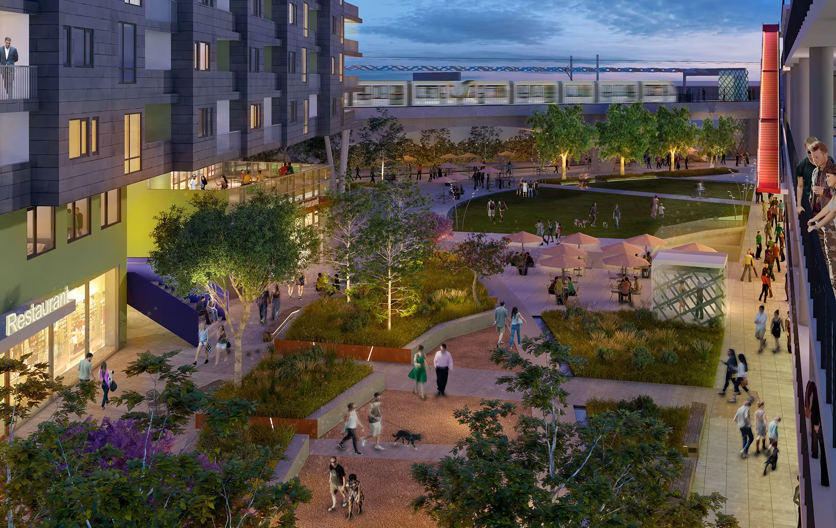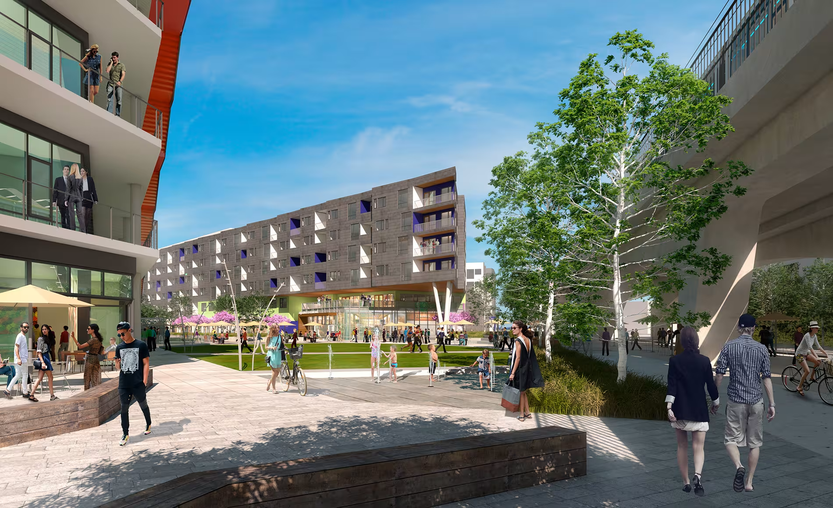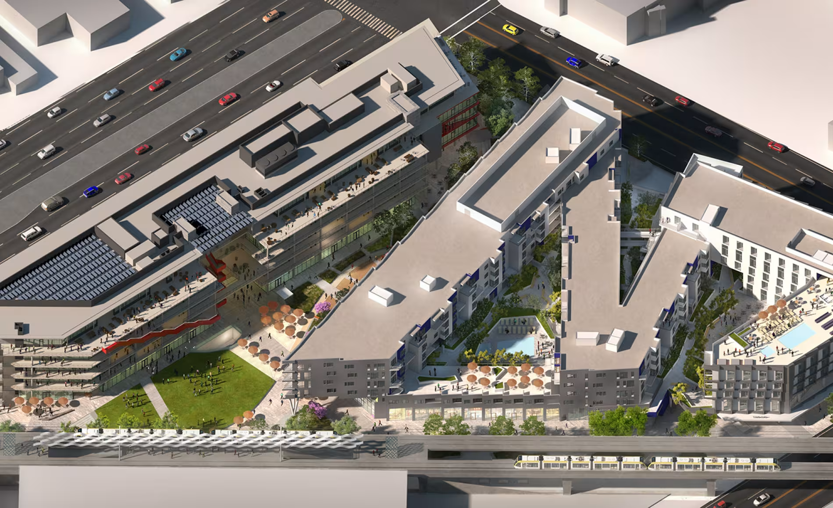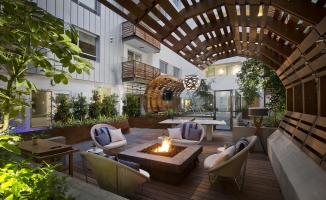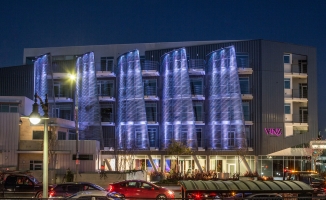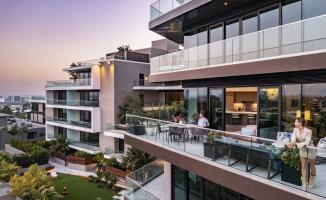Ivy Station Master Plan
Cuningham developed the master plan through schematic design of this new mixed-use transit-oriented development located in the heart of Culver City. The five-acre development contains residences, retail, restaurants, a boutique hotel, and commercial offices around a transit plaza and a half acre public park. The development aims to promote sustainability, walkability and connectivity with the surrounding community. The Culver City station of the Metro Expo Rail is located on the project site. In addition to light rail and bus access, the development provides a bicycle hub with a goal of reducing visitor and resident dependence on cars. Abundant greenspace throughout the site encourages outdoor gathering and creates a pedestrian-friendly environment for residents and visitors. At the center of the project, a programmable park can host concerts and community events. The project will be equipped with smart technology features and WiFi throughout to enhance the user’s experience. A “technology exchange” will provide a place for visitors and residents to power their electronic devices and check real-time bus and light rail schedules, restaurant availability and site information.
-
Client: Culver City Triangle Investor, LLC
-
Size: 500,000 Square Feet
-
Scope:
New Construction -
Services:
ArchitectureMaster Planning -
Key Project Contacts:
