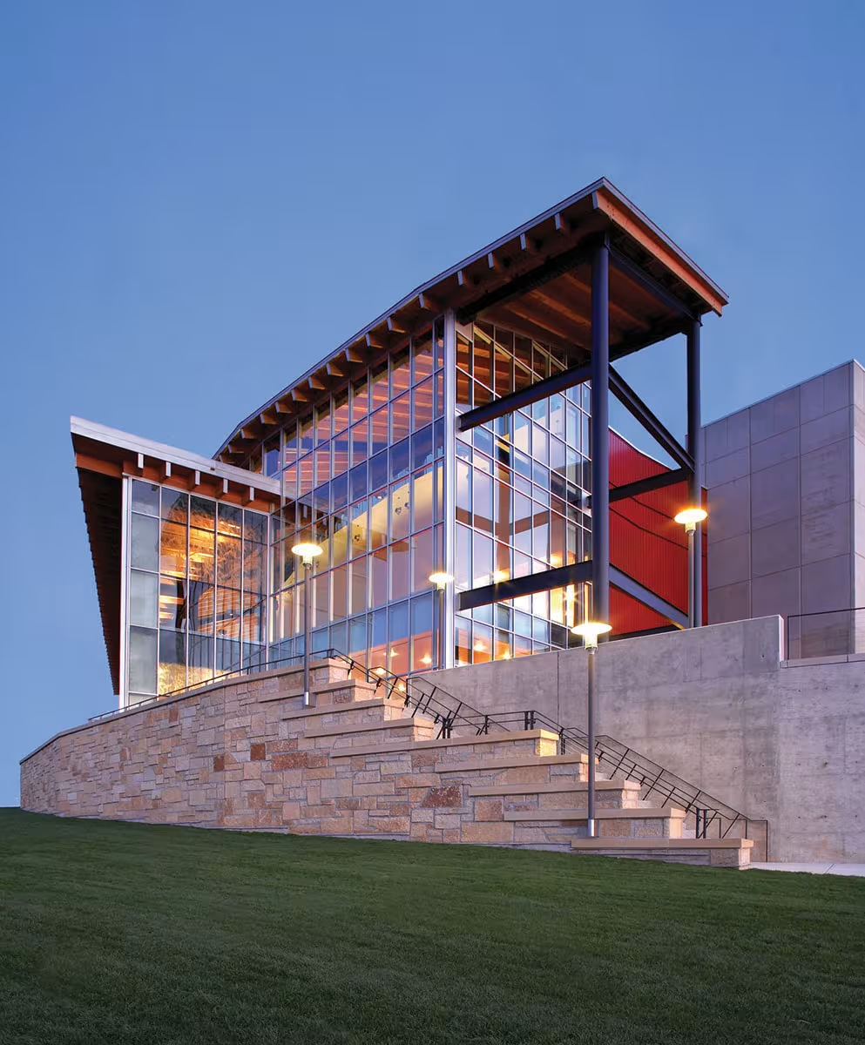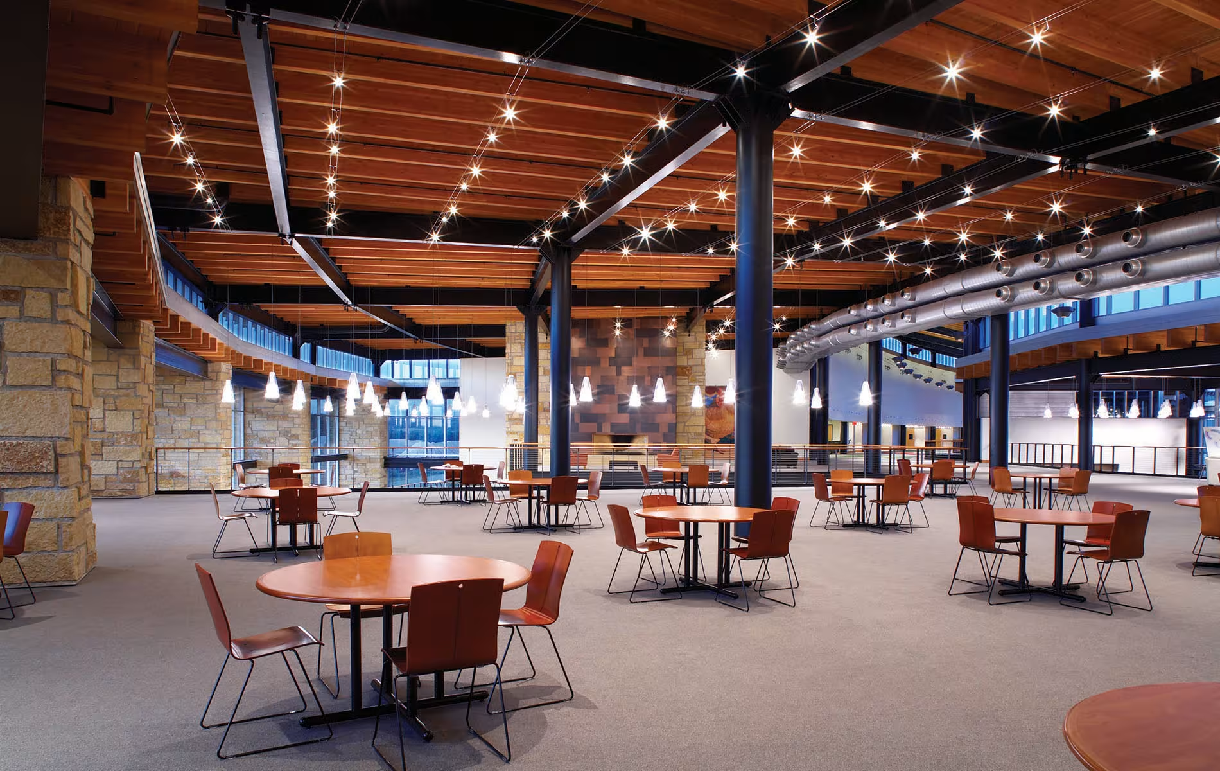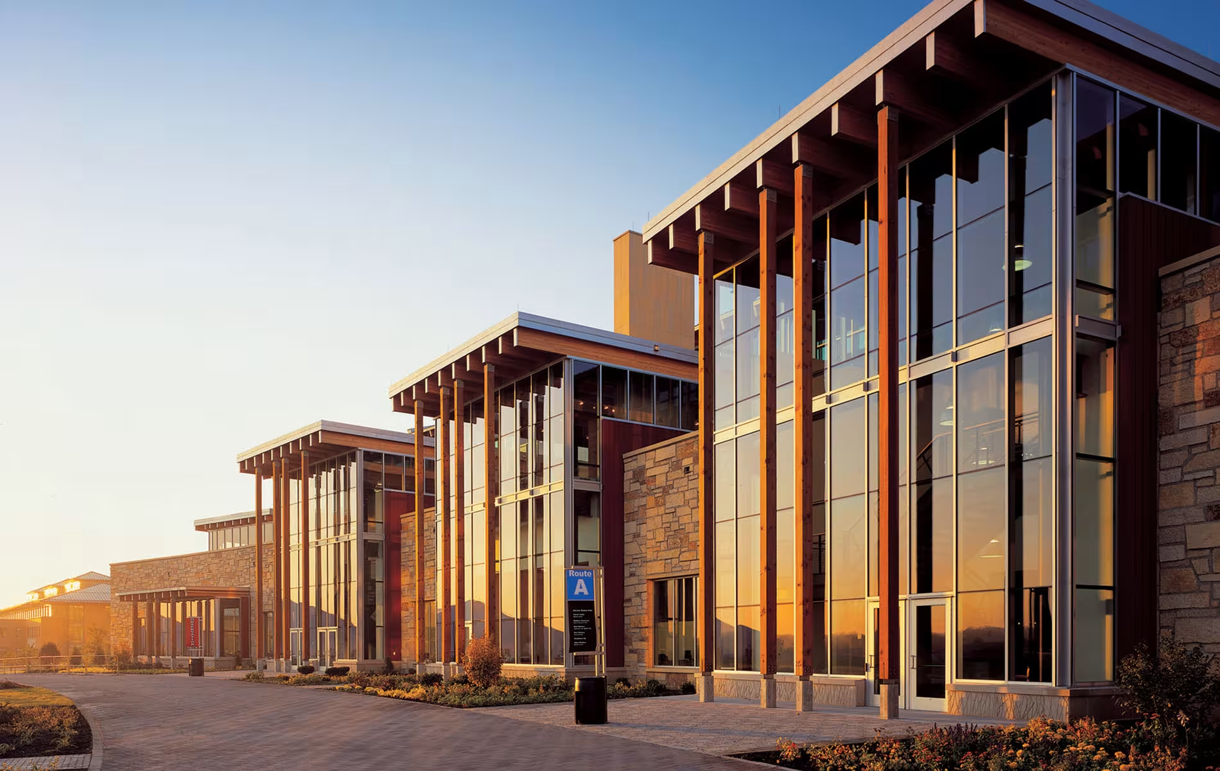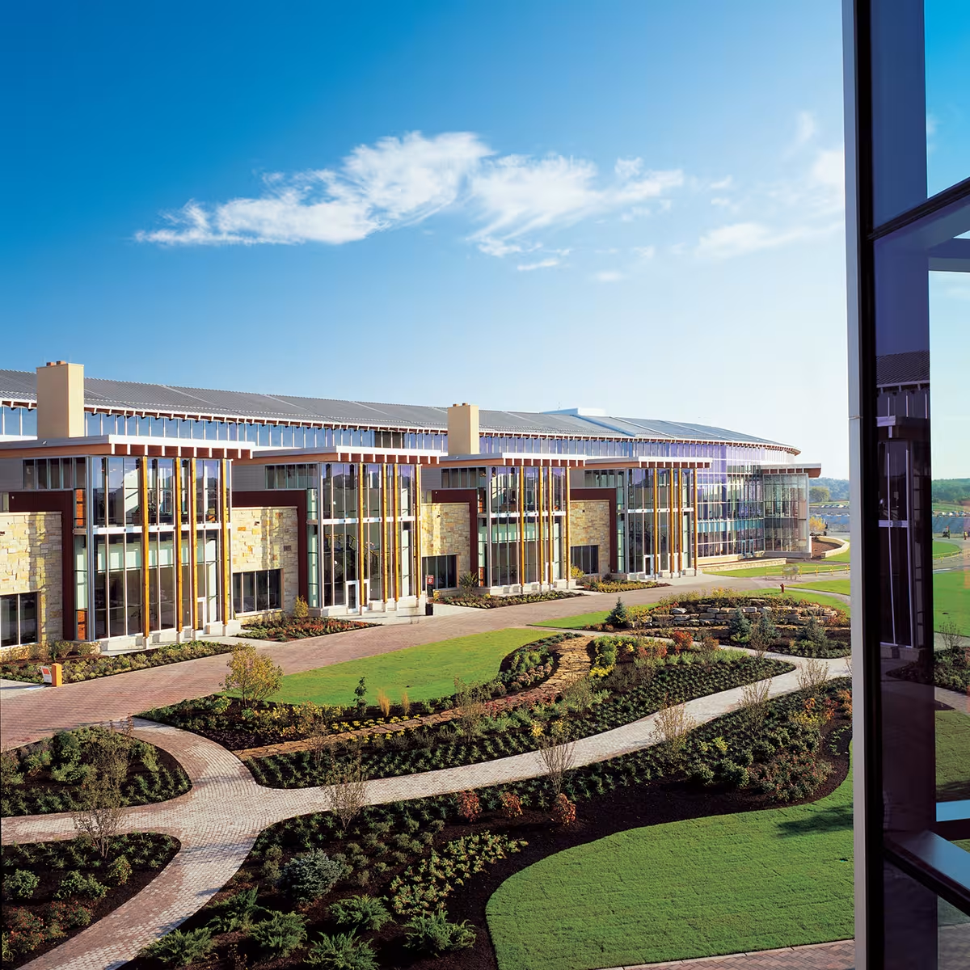Epic Learning Center
Serving both Epic employees and visitors to the campus, the Learning Center is a three story, 700,000-square-foot space that features classrooms, conference and seminar areas, break rooms, vendor display areas, pre-function spaces, two levels of dining, and a 5,400-seat auditorium. Meeting rooms are located across from the classrooms for break-out sessions and inviting gathering areas with working fire places.
Accommodating the number of classrooms and break-out rooms became an architectural challenge as the building needed to be very long. To rectify this, Cuningham designed a building that traces the natural contours of the landscape. Design inspiration came from a historic red barn that sat adjacent to the proposed site. Local Kasota stone wraps the base of the building and a mix of wood, barn-red metal panels and zinc-coated copper recall their use in an abstract sense throughout the region.
Every classroom in the Learning Center features state-of-the-art technology with floor-to-ceiling projection walls and large windows with views out to the campus’ scenic prairie and working farm.
-
Client: Epic
-
Size: 840,000 Square Feet
-
Scope:
New Construction -
Services:
ArchitectureInterior DesignMaster Planning -
Key Project Contacts:



