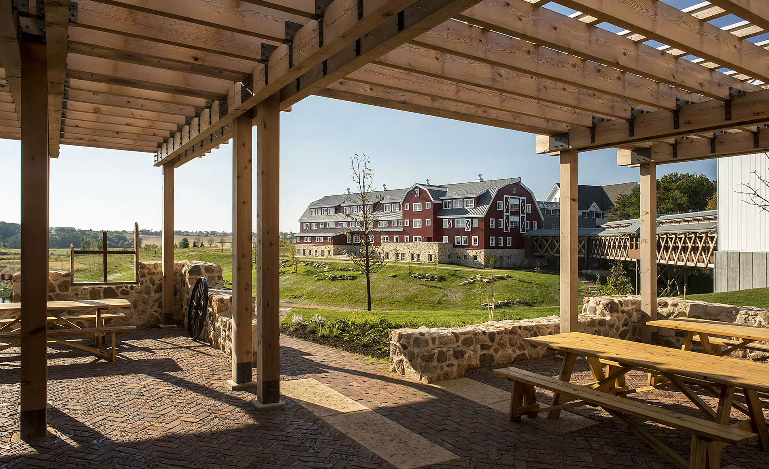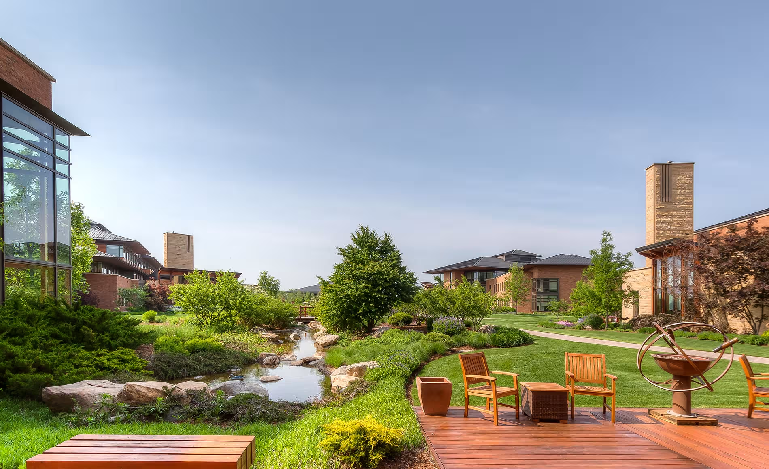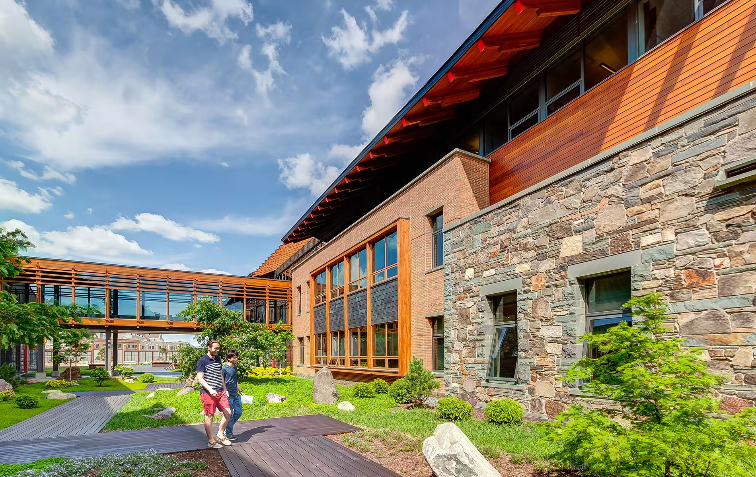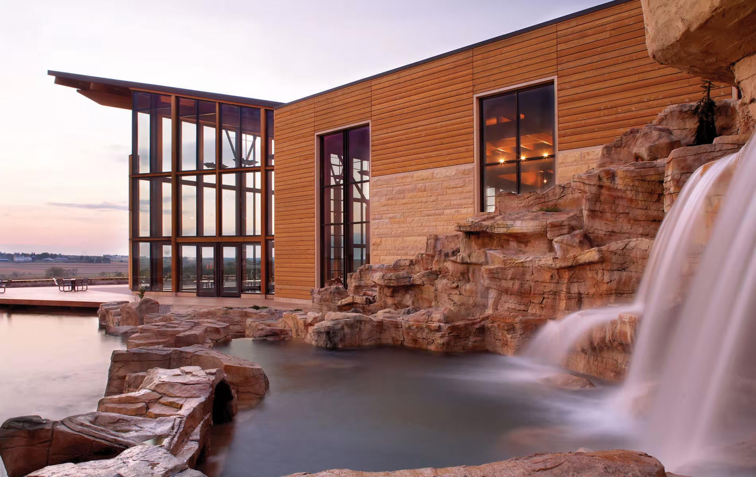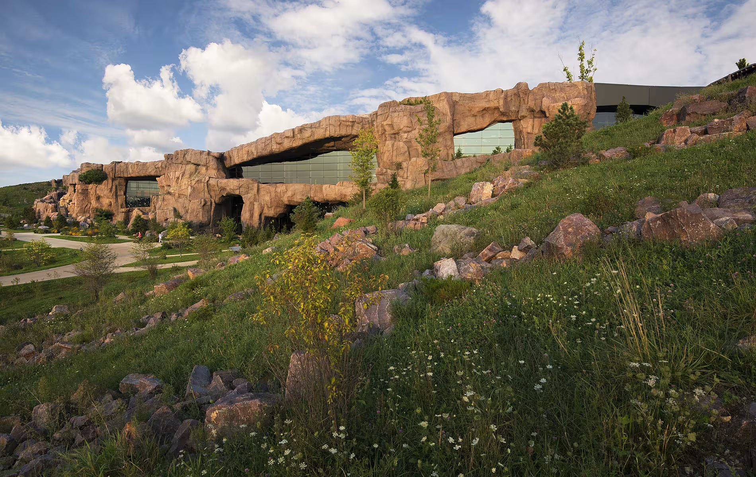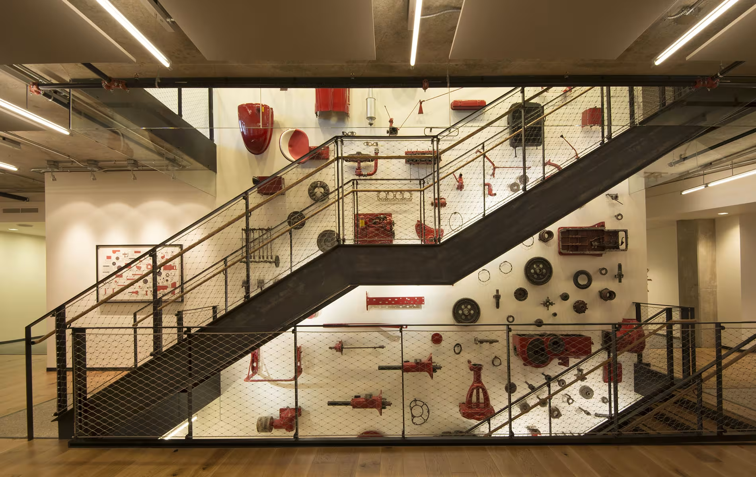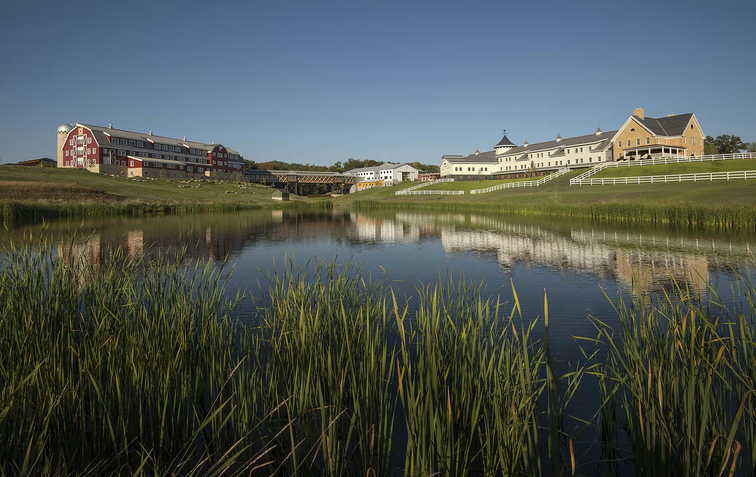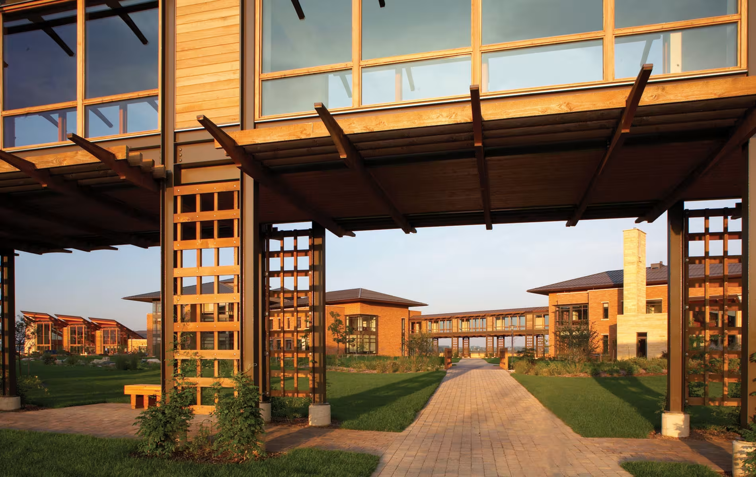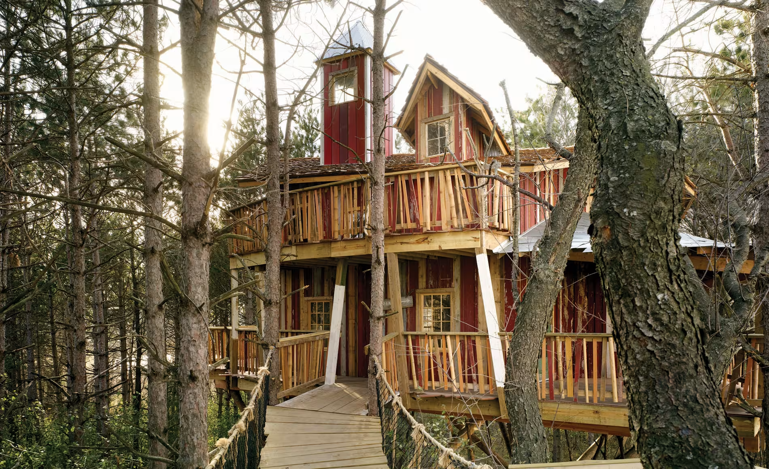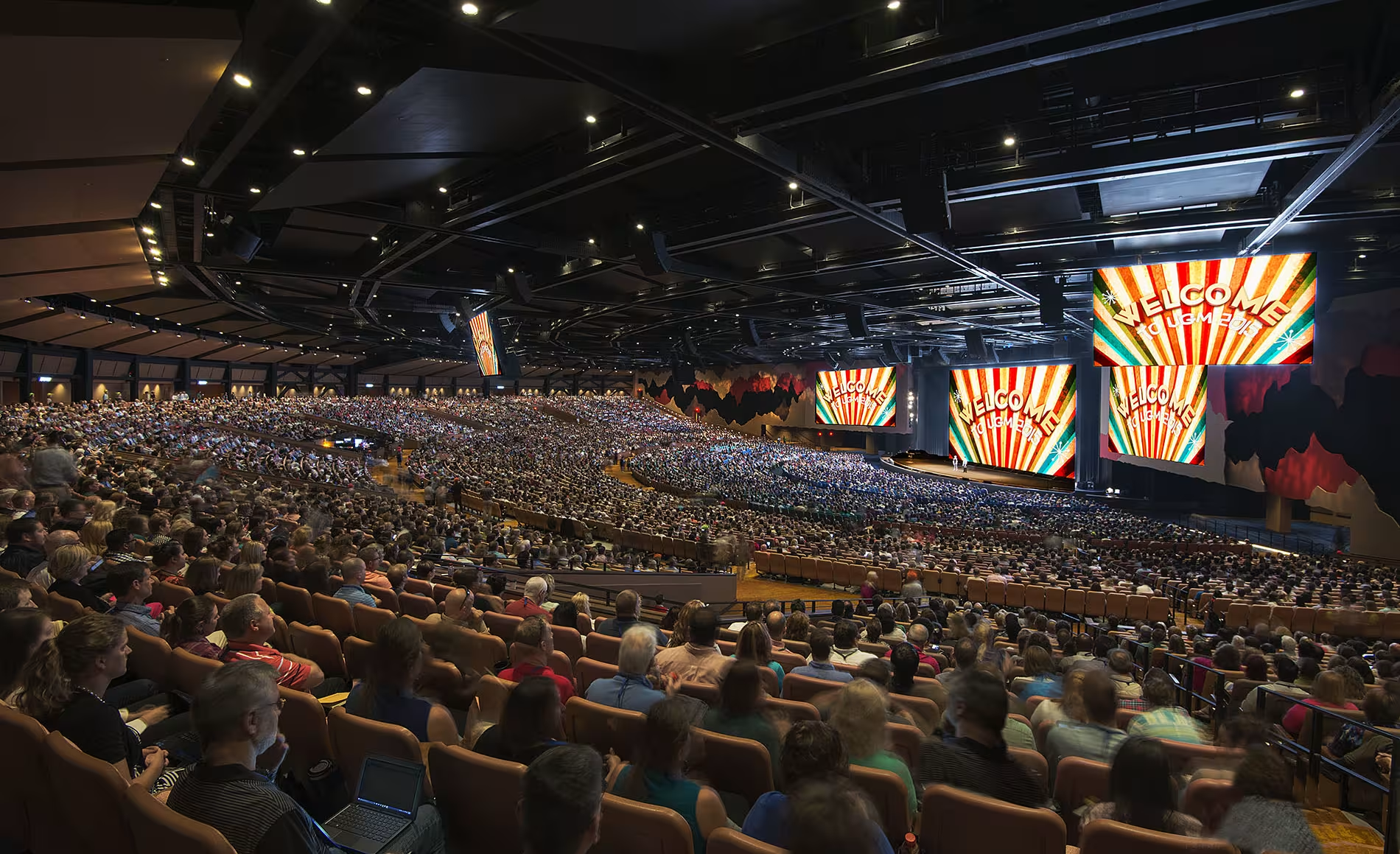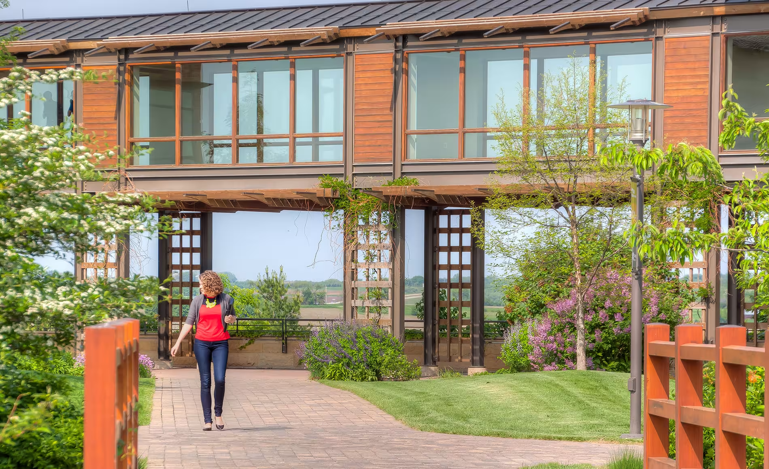Epic Headquarters
For more than 25 years, Cuningham has been creating a software factory at the headquarters of Epic in Verona, Wisconsin, pioneering a new idea of what a corporate campus should look like.
The campus’ unique and imaginative architecture is reflective of its mission to "do good, have fun, make money" the culture that Epic’s founder and owner, Judy Faulkner, wants to create: environments that are comfortable, spark creativity, have variety, and result in productivity.
Epic values design as a means of producing collaborative and imaginative work spaces that exemplify attention to detail. Thus, each of the five campuses is distinctively unique and the design varies from the Prairie-style inspired architecture on the first campus to the Story Book-inspired fifth campus. In order to design themed buildings while maintaining strict standards for interior work space, Cuningham uses reverse engineering. On the “Farm Campus” designers asked themselves what would be typical in a Wisconsin farm, then wrapped those details around the core components of the work space.
The landscape plays an equally valuable and important role as the architecturally complex and striking buildings. The value Epic places on sustainable practices is pervasive, as is its commitment to preserving the surrounding agrarian landscape. As a result, the vast majority of campus parking is underground, which is not only sustainable, but also helps the campus maintain its rural character and creates a green, park-like environment filled with flowering plants.
With future phases still in design, Epic and Cuningham continue their partnership of supporting Epic's business as usual by creating a culture of collaboration and fun.
-
Client: Epic
-
Size: 1,100 Acres
-
Scope:
New Construction -
Services:
ArchitectureInterior DesignLandscape ArchitectureMaster Planning -
Key Project Contacts:
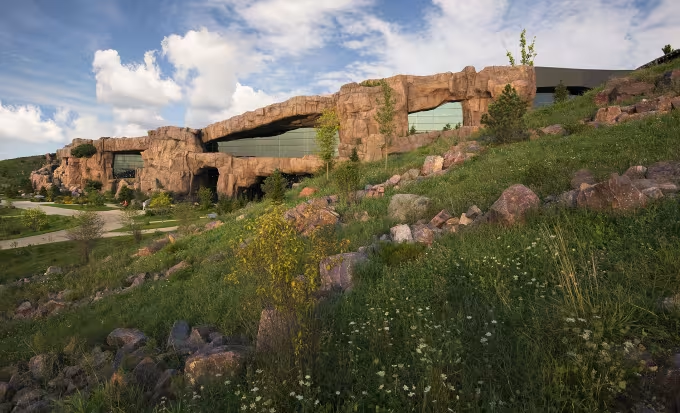
Epic’s Headquarters is also home to Deep Space, a five story, state-of the art venue situated 74 feet beneath the surface of Epic’s rural Wisconsin campus. While mammoth in scale, the 11,400-seat venue is perfectly situated into a hillside and covered by an eight-acre green roof that preserves views of the landscape from the other campus buildings. Deep Space has earned the title of the world’s largest sub-surface auditorium.
