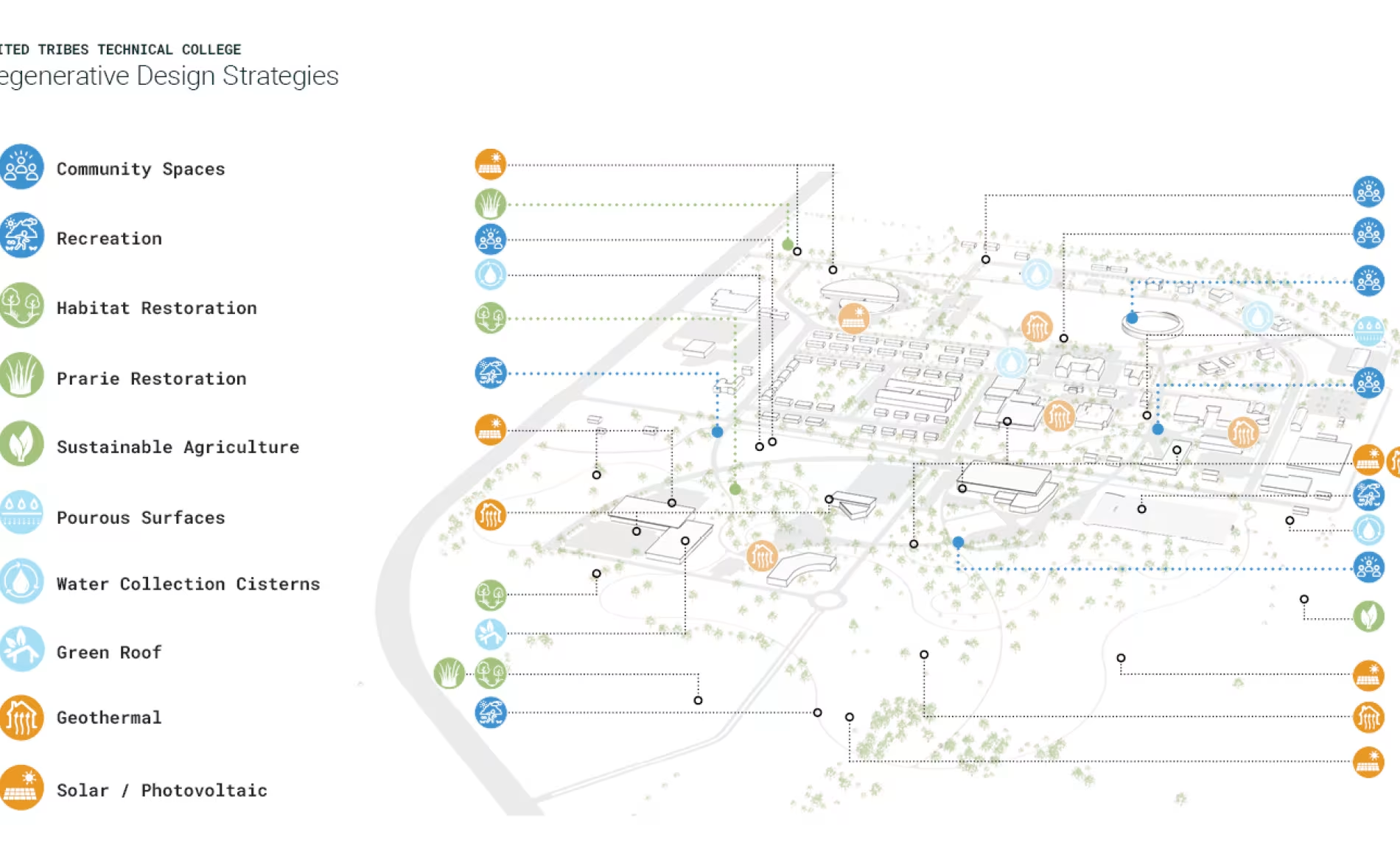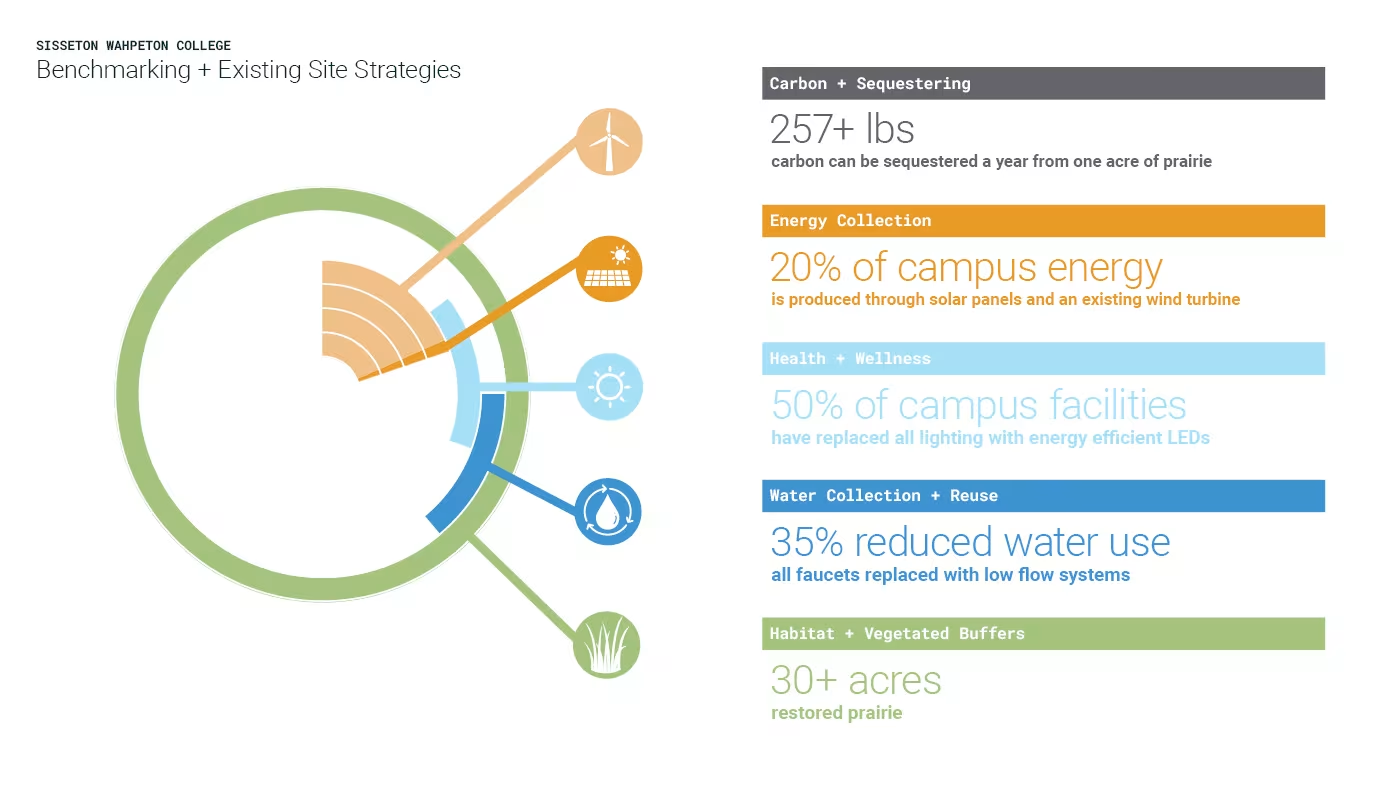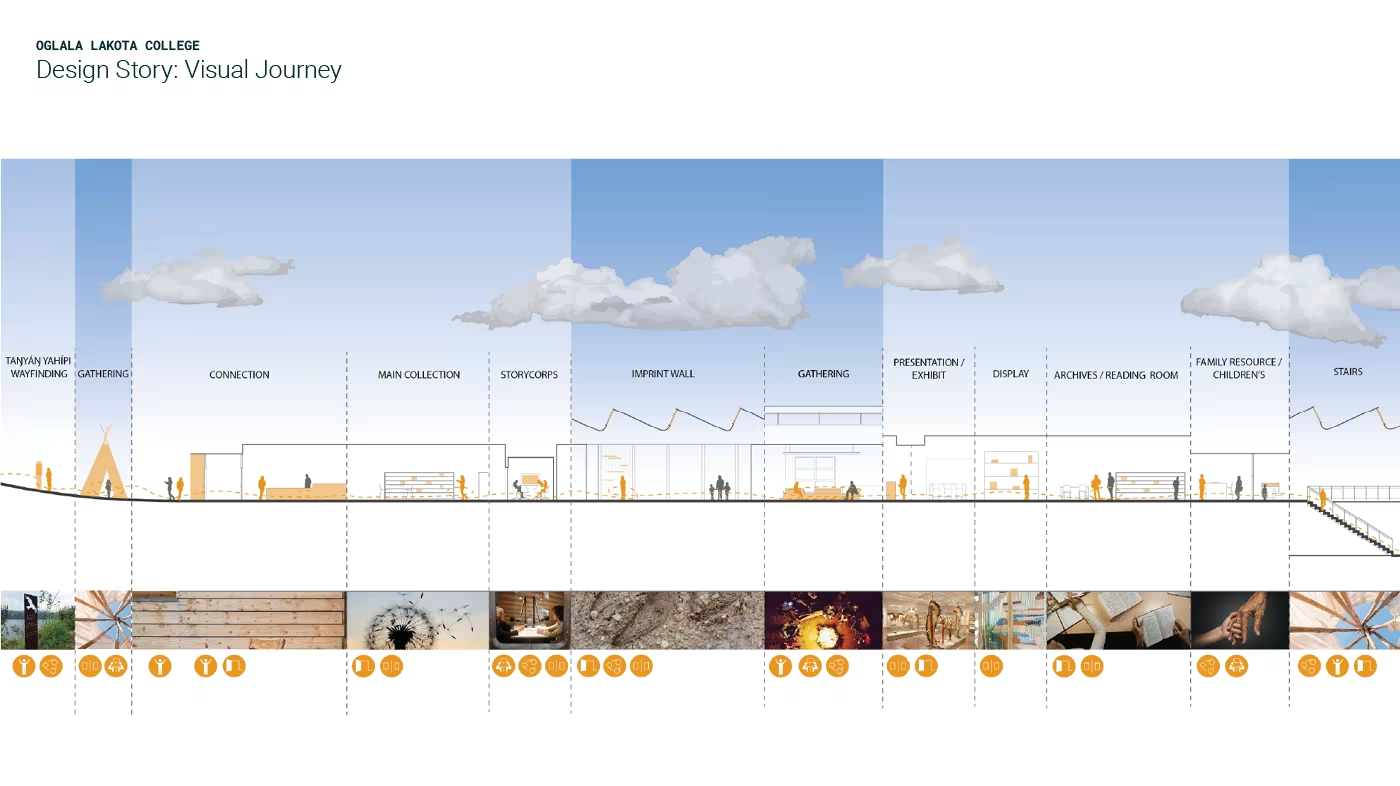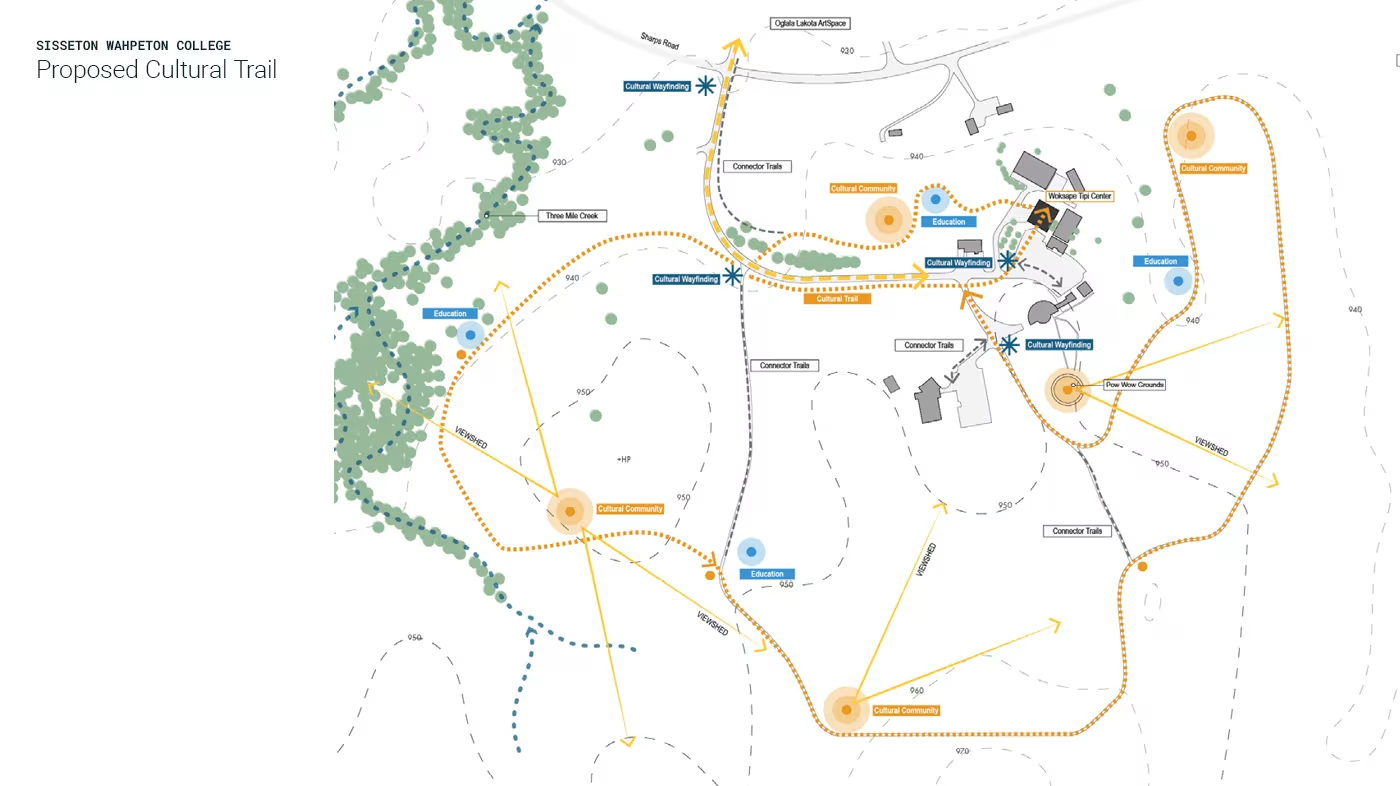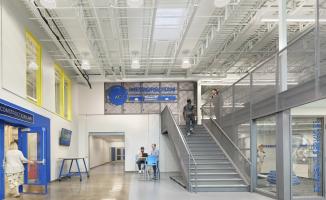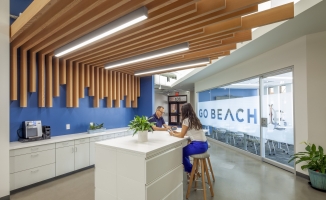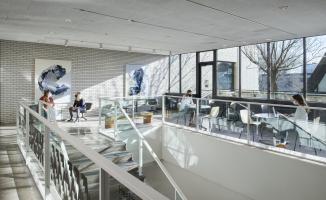American Indian College Fund – Campus Planning Work
Tribal college planning work requires culturally-infused, regenerative approaches that foster sustainable development frameworks—honoring and advancing indigenous cultures, as well as community and student needs. After three colleges in the upper Midwest were awarded the Native Arts and Environment Infrastructure Planning Grant, the American Indian College Fund engaged Cuningham to facilitate the co-creation of campus vision statements and place-based design principles for the three schools. The resulting plans establish implementable phases aligned with each campus’s strategic goals. They also address student success needs and establish a regenerative design framework, including strategies for carbon footprint mitigation, health and wellness, place and habitat, water, and energy. All work was done in collaboration with Full Circle Indigenous Planning + Design.
-
Size: United Tribes Technical College: 106 acres | Sisseton Wahpeton College: 30 acres | Oglala Lakota College: 180 acres
-
Services:
Master Planning -
Key Project Contacts:
Sisseton Wahpeton College – Climate Action and Campus Plan
Sisseton, South Dakota
Witnessing the effects of climate change and its disproportionate toll on many indigenous communities, South Dakota’s Sisseton Wahpeton Oyate members of the Lake Traverse Reservation worked with Cuningham to create a resiliency plan that could lead to the development of an off-grid, regenerative campus. To guide the implementation of this plan, designers created a resiliency tool kit organized into five categories: Carbon and Sequestering, Habitat and Vegetated Buffer, Solar and Wind Energy, Health and Wellness, and Water Collection and Reuse.
To aid the college in implementing these design principles, Cuningham’s design team provided strategic guidance including logistic phasing, associated costs, and expected duration of each project. Sisseton Wahpeton College is now equipped to create a net zero campus that places resources back in the hands and minds of its community members.
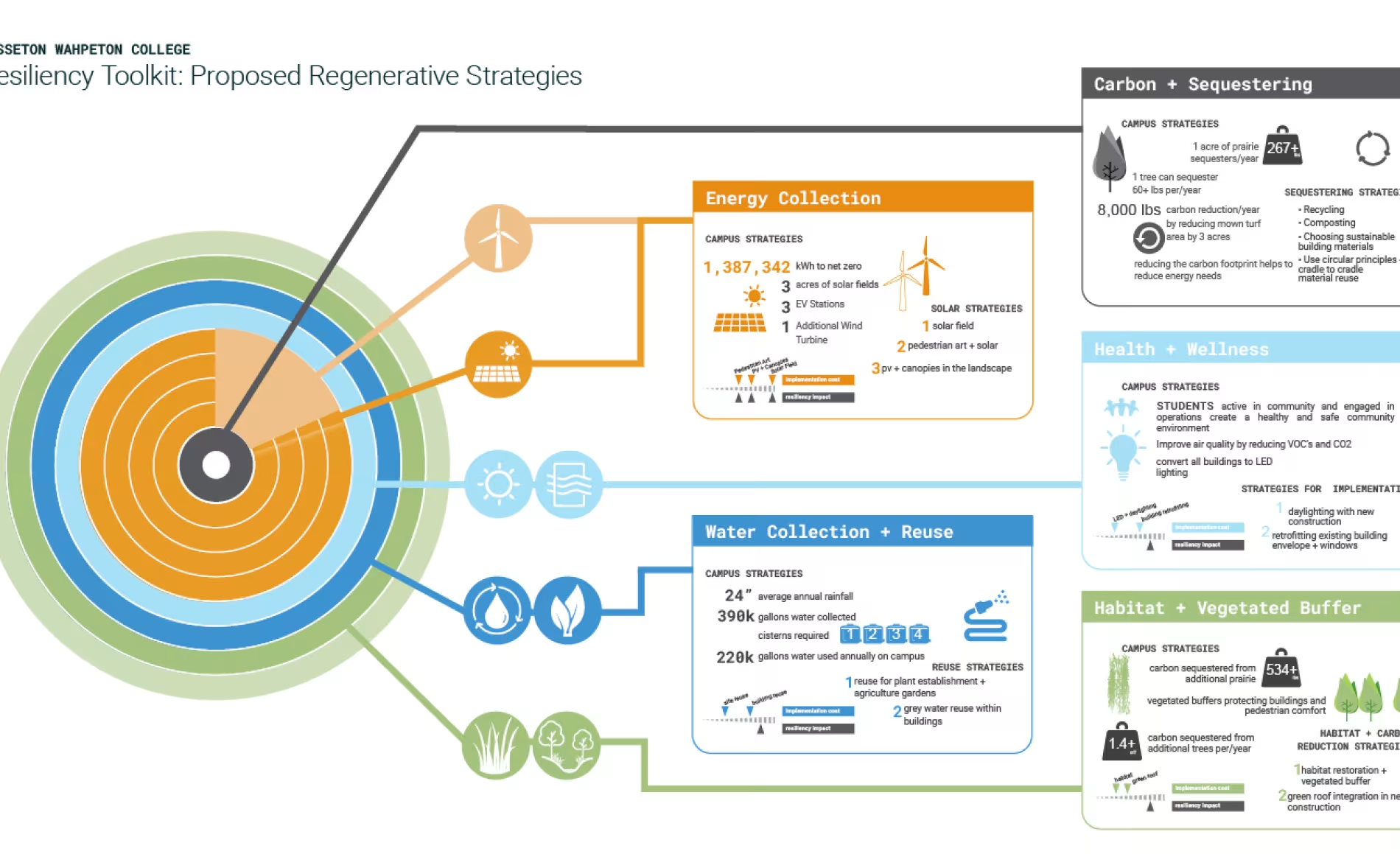
Oglala Lakota College – Archives and Tribal Repository Pre-design
Lakota County, SD
With twelve college centers located throughout South Dakota, Oglala Lakota College (“Oglala” meaning “to scatter their own” in Lakota) provides access to higher education and preserves and teaches the culture and language of the Lakota people. At the heart of Oglala Lakota College is Woksape Tipi, a Native archive and tribal repository located on the college’s administrative campus that provides resources and connections to empower the rebuilding of the Lakota Nation through education. In recent years, the college’s faculty reported that they had little knowledge of and/or difficulty accessing Woksape Tipi and its contents; the physical space was becoming increasingly detrimental to the building’s usability.
Cuningham worked with the college’s faculty, students, community members, and archivists to create a plan for turning Woksape Tipi into a trusted place to share knowledge, history, and stories — in turn, strengthening the connection between Oglala Lakota College’s scattered campuses. By expanding the presence and use of the Woksape Tipi facility through increased wayfinding, daylighting strategies, and programmatic reconfiguration, the college can protect the wisdom vital to the continuation of Lakota culture.
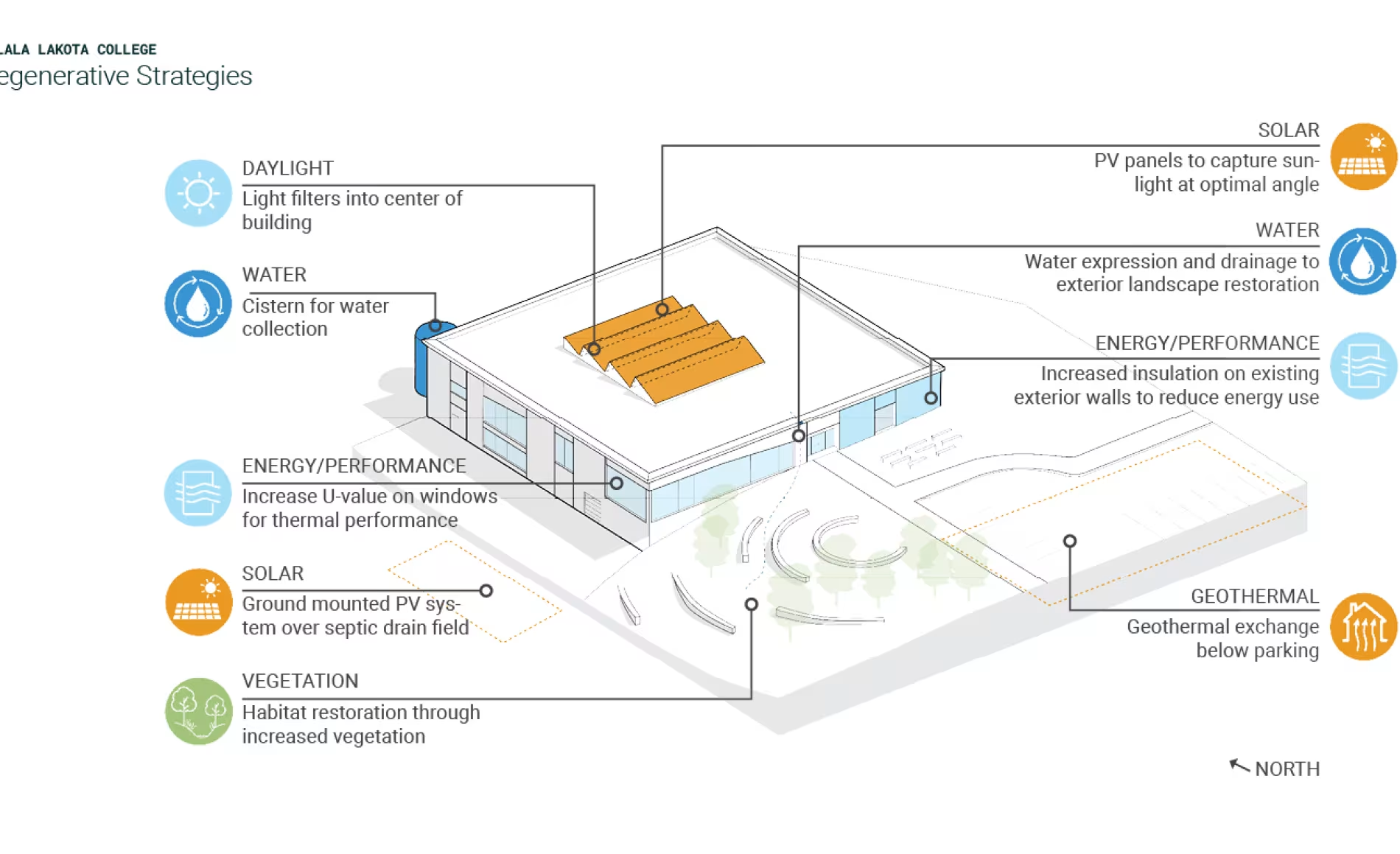
United Tribes Technical College – Conceptual Campus Plan Update + Cultural Arts and Welcome Center Pre-design
Bismarck, ND
The United Tribes Technical College in Bismarck, North Dakota engaged Cuningham to update a decades-old campus plan to better align financial resources with the college's strategic plan and mission, focusing on serving its current enrollment levels. Because only a portion of the college’s original 2008 campus plan was constructed, the campus felt unfinished. The school’s north and south campuses remained unconnected.
Working with the college’s students and faculty, Cuningham helped draft a new plan that creates a welcoming, safe, connected campus with increased academic, social, and recreational activities. The plan celebrates Native culture and Indigenous landscaping and incorporates resiliency strategies to honor the land and history of Native peoples. Buildings, infrastructure, and greenspace proposed by the plan will support the existing character of campus, while also considering realistic future growth, with an ultimate end goal of empowering students to be leaders in their community. Cuningham’s refresh also connects the existing but unfinished south campus to the rest of the school and reprograms historical structures for smart growth, reducing new facilities and infrastructure.
