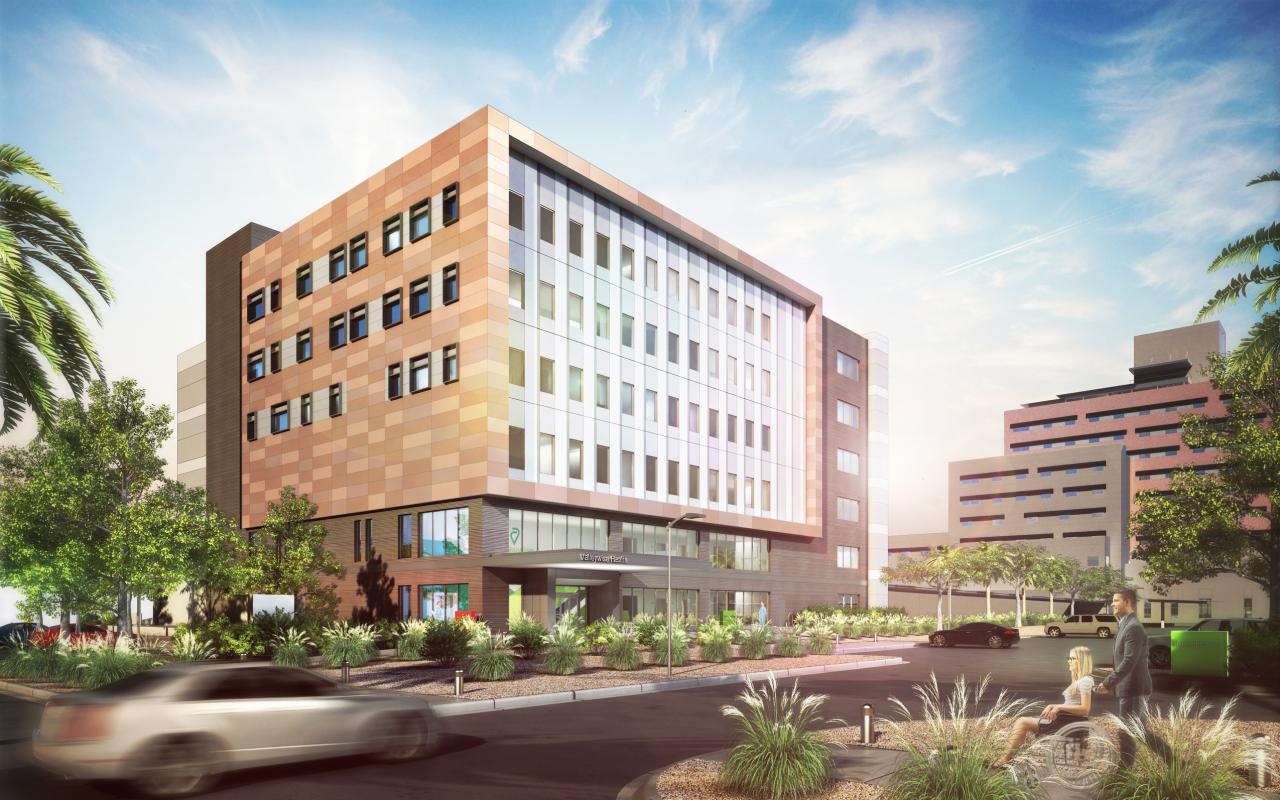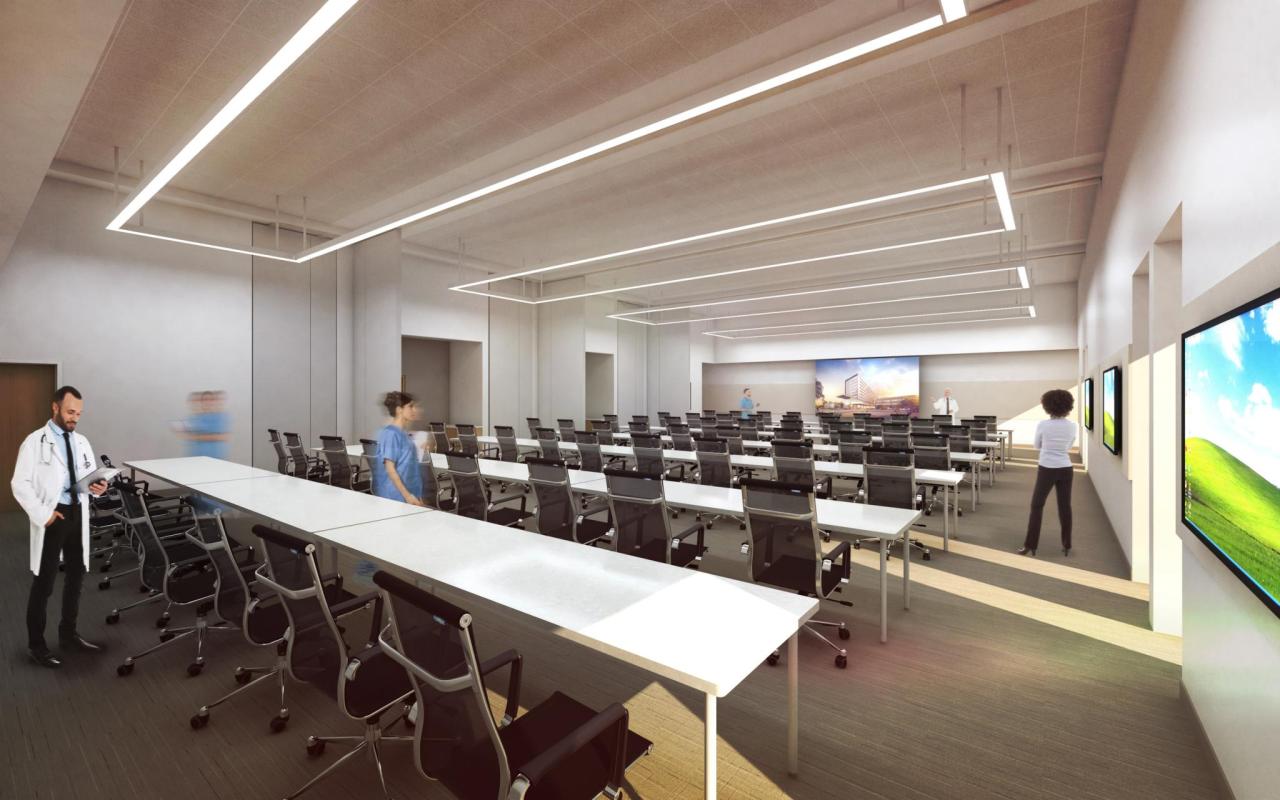

Phoenix, Arizona
Valleywise Health Medical Center, Support Services Building
The Support Services Building is an approximately 100,000-square-foot, six-story building on Valleywise Healthcare Medical Center's Roosevelt campus designed to support the new hospital. The building features a variety of programs including supply chain services, a simulation lab and training facilities, public auditorium and board room, as well as research and office space for executive leadership and other departments. The supply chain department includes six bay loading docks, a 10,000-square-foot warehouse space, print shop, mail room, and offices. The simulation lab provides simulation spaces for an OR, ICU room, Med Surg room, labor and delivery room, medication room, exam room, nurse station, and Pre-Op/PACU bays.
Client: Valleywise Health System
Market: Healthcare
Size: 100,000 Square Feet
Scope: New Construction
Services: Architecture, Interior Design, Master Planning
Delivery Method: Construction Manager at Risk
Key Project Contacts: