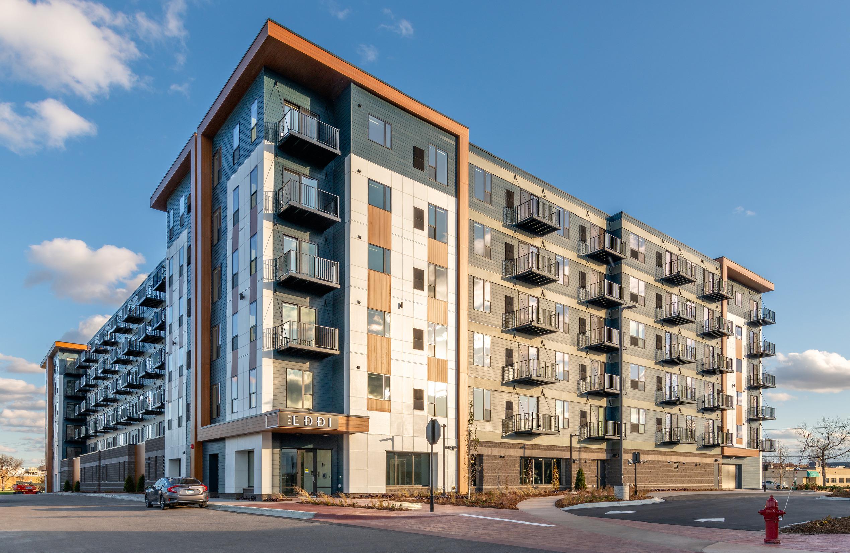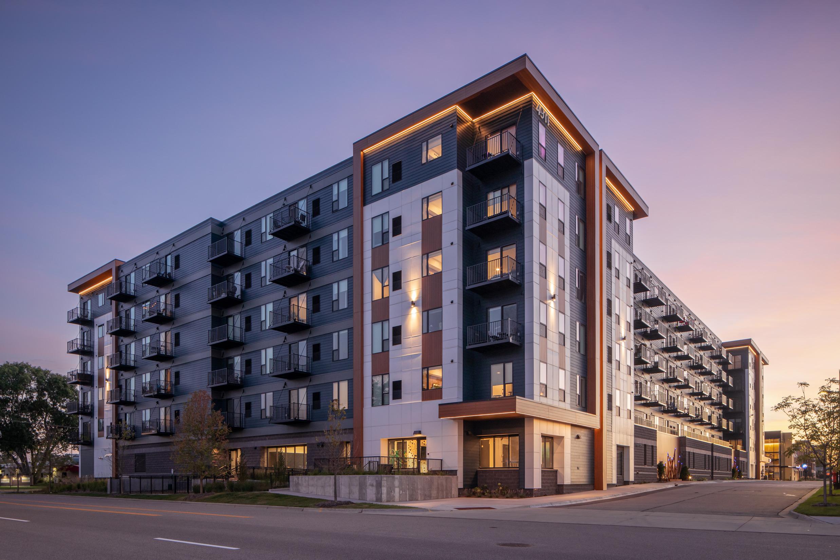
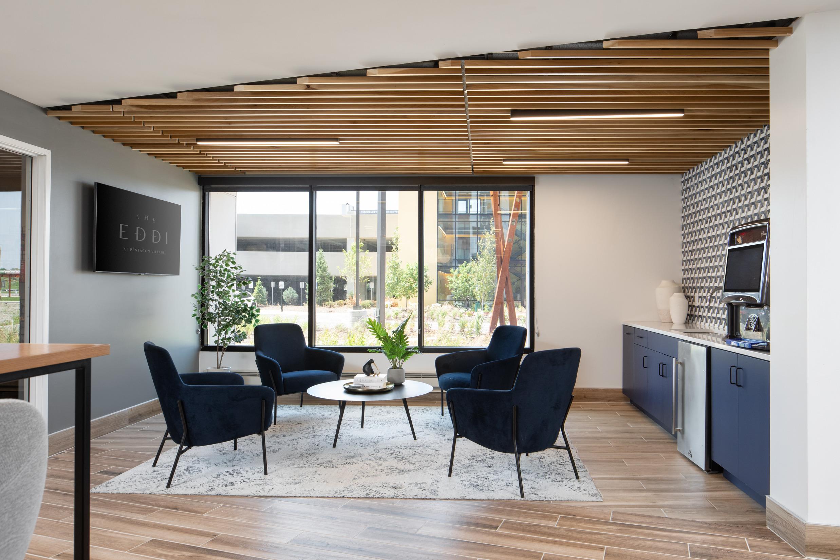
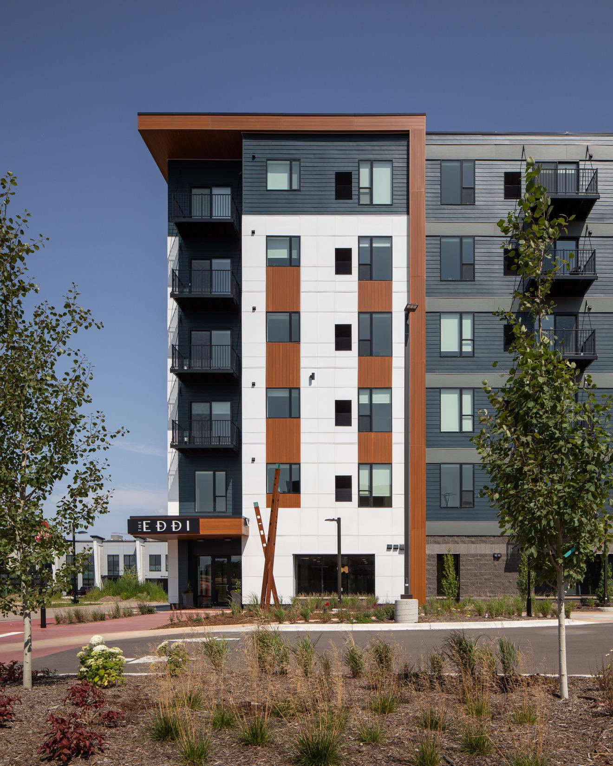
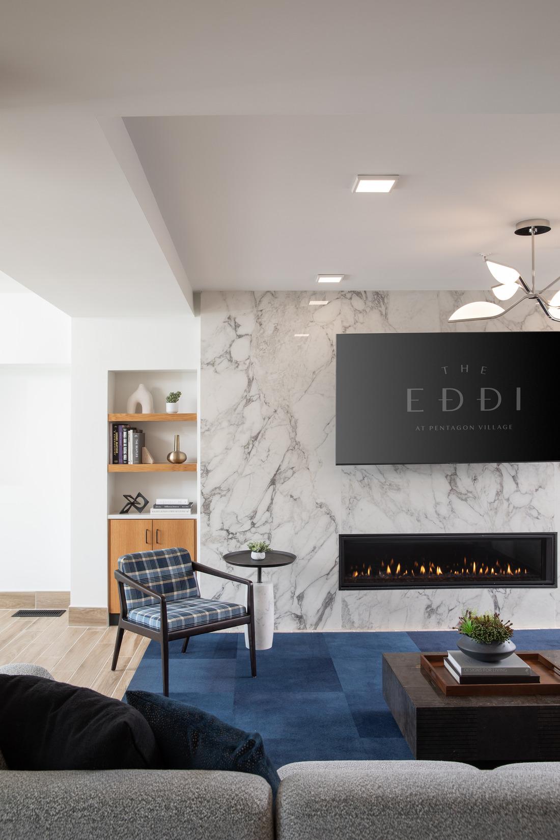
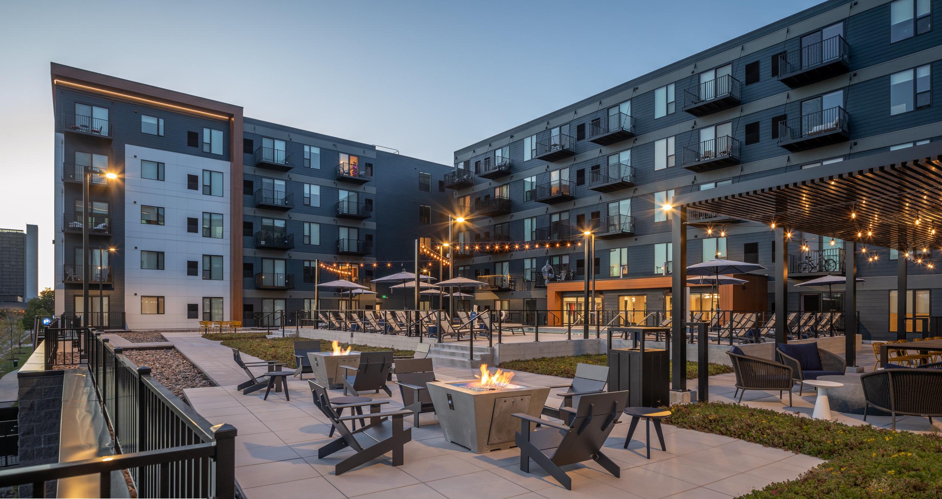
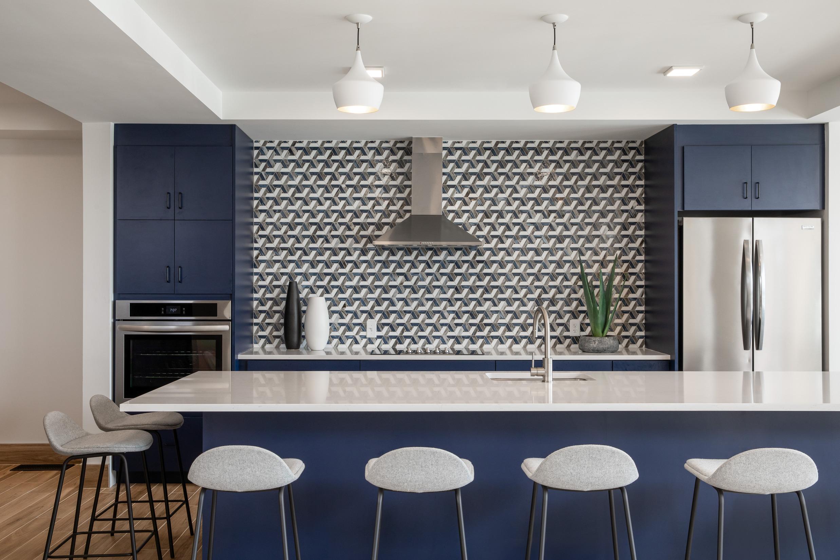
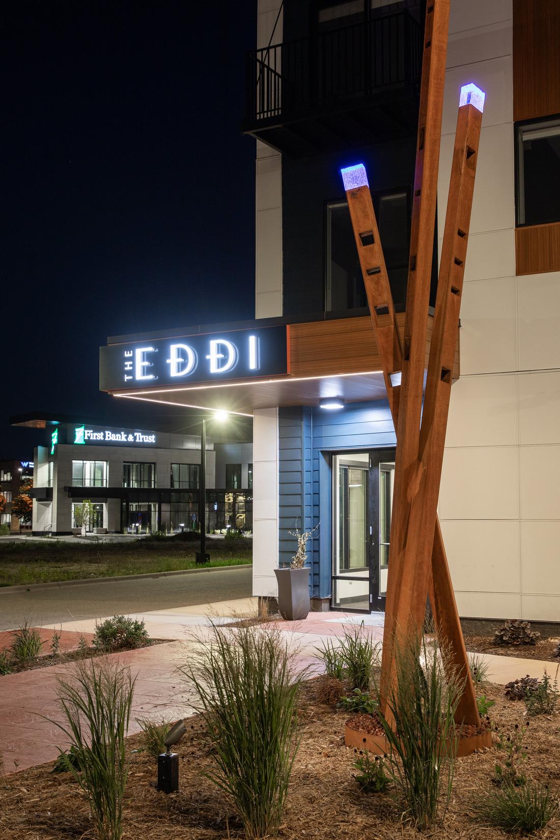
The Eddi Apartments
The Eddi Apartments, developed in collaboration with RISE Modular and Solomon Real Estate Group, is a 202-unit rental community, featuring both market-rate and affordable units, that sets a new standard for commercial modular projects in Minnesota. As the largest modular multi-family development in the state and one of the largest commercial volumetric wood-frame modular projects in the United States, The Eddi is comprised of 205 modules within a 244,000-square-foot, six-story building.
Part of the larger, master-planned Pentagon Village, The Eddi is the beating heart of this mixed-use redevelopment transforming an under-utilized office park into a dynamic neighborhood. Offering a diverse range of high-end amenities, including co-working spaces, a clubroom, a fitness center, a yoga studio, an outdoor pool deck, and a dog run, the Eddi creates an inviting and connected living experience that thoughtfully blends comfort, community, and vibrant design.
-
Client: RISE Modular
-
Market:
Residential -
Size: 244,000 Square Feet
-
Scope:
New Construction -
Services:
ArchitectureInterior DesignLandscape Architecture -
Key Project Contacts:
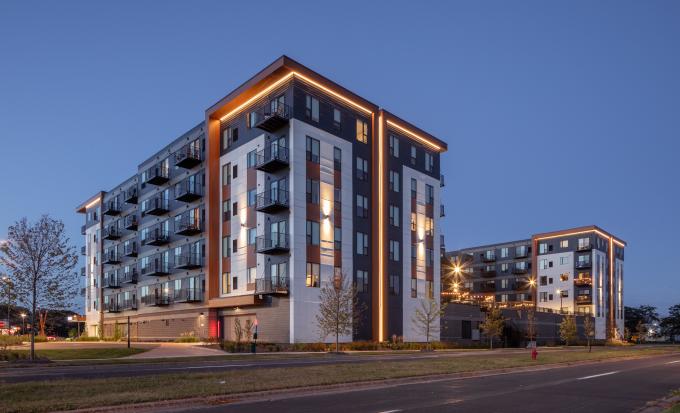
Maximizing Modular’s Potential
While modular construction is becoming increasingly popular among owners and developers for its time and cost savings amid rising construction costs and labor shortages, without a careful design approach, the method can appear boxy and uninteresting. Poor attention to detail and exterior finishes may result in large, visible seams that detract from aesthetics and lead to maintenance issues.
With this in mind, Cuningham and RISE Modular aimed to create a modular building with The Eddi that is indistinguishable from traditional construction methods. By identifying potential constraints early in the project, they employed a thoughtful design process that leveraged Cuningham's multi-family design expertise, resulting in an attractive building built to higher standards of efficiency and quality in a controlled factory environment.
The building's ‘C’ shape layout optimally utilizes the site, enhancing privacy for residents while promoting a welcoming atmosphere. The varied material palette and distinct corner articulations serve as visual focal points, complemented by strategically implemented accent colors and metal panel edge bands that span multiple modules, contributing to a cohesive and dynamic look.
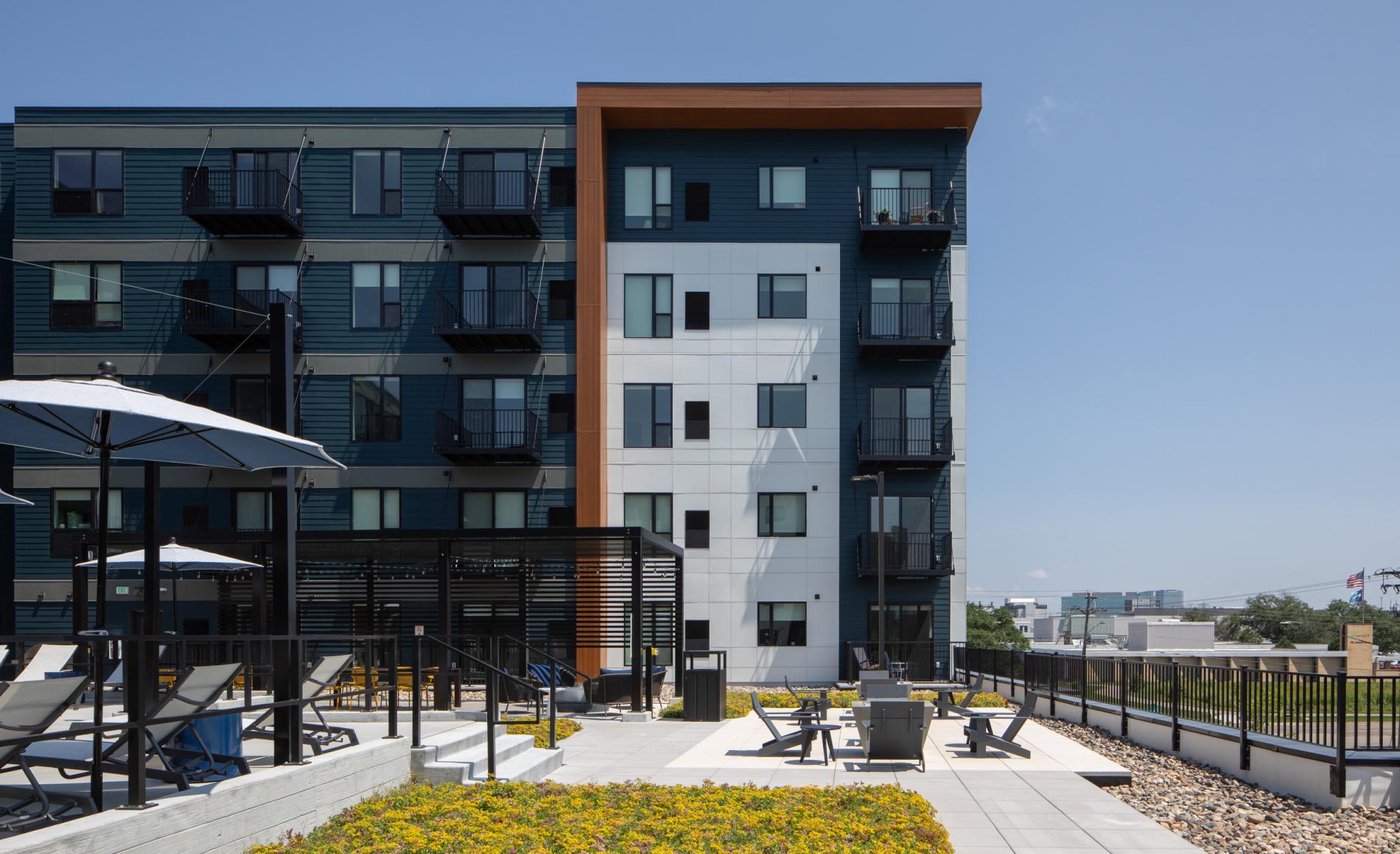
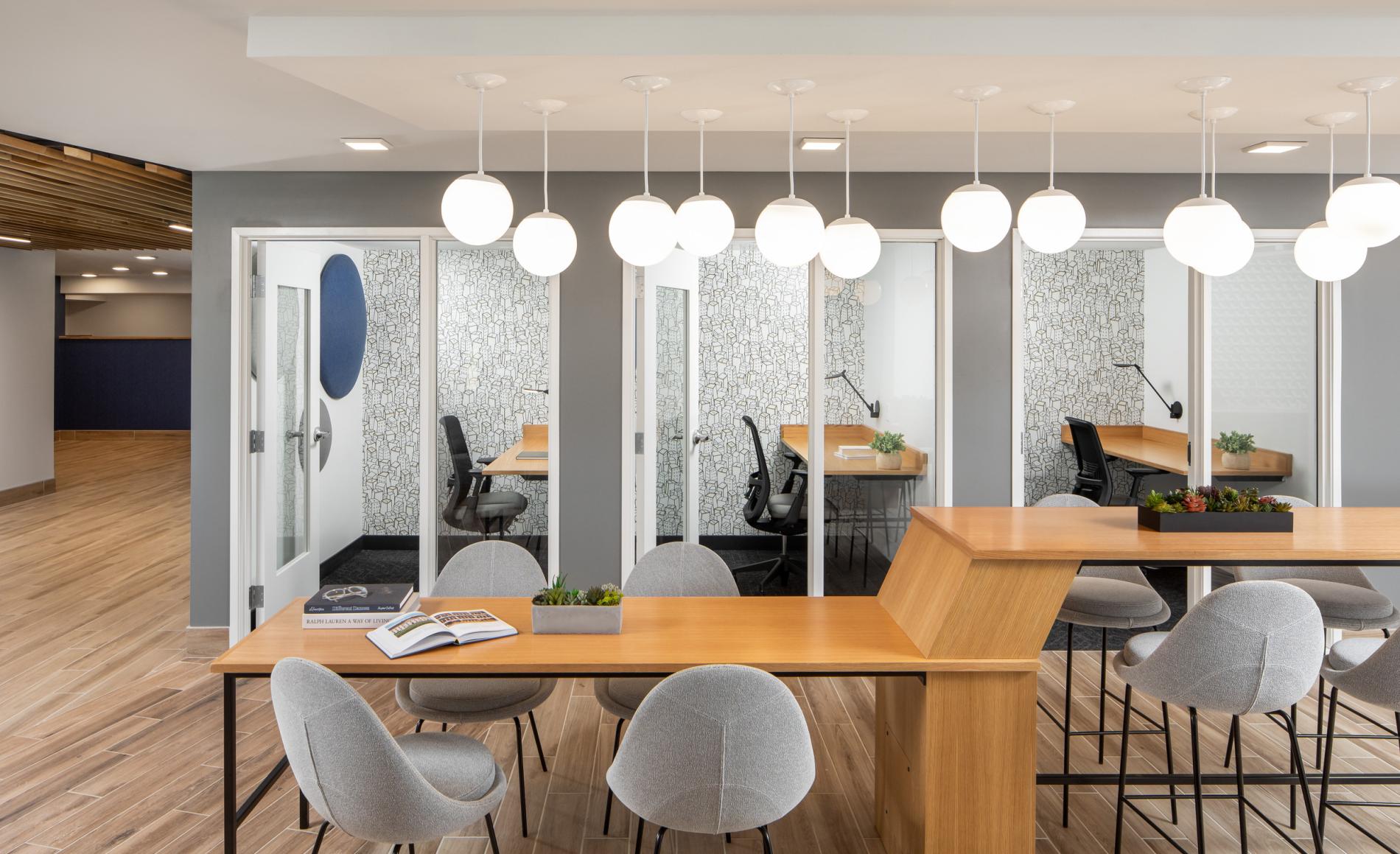
To ensure a seamless design and construction process, Cuningham adopted an “inside-out” approach, finalizing the units’ interiors earlier in the project timeline. This proactive strategy allowed for the identification of early procurement items and facilitated concurrent construction efforts—modules were built in RISE Modular's climate-controlled factory while the on-site team worked on the precast podium.
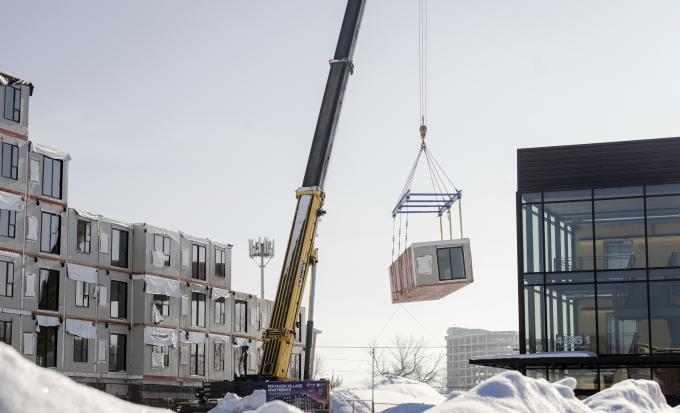
Because of its modular approach, the Eddi Apartments’ construction timeline was roughly one year shorter than that of comparable properties utilizing traditional methods — even though construction took place during Minnesota’s harsh and unpredictable winter. Not only did the modular approach on The Eddi save money by reducing the overall construction timeline but building inside a factory provided the benefits of improved construction quality, high acoustic performance, and reduced construction waste. With early alignment on project goals, schedule drivers, modular fabrication opportunities and constraints, as well as a shared design vision, this emerging construction method was a resounding success, for both owner and residents.
