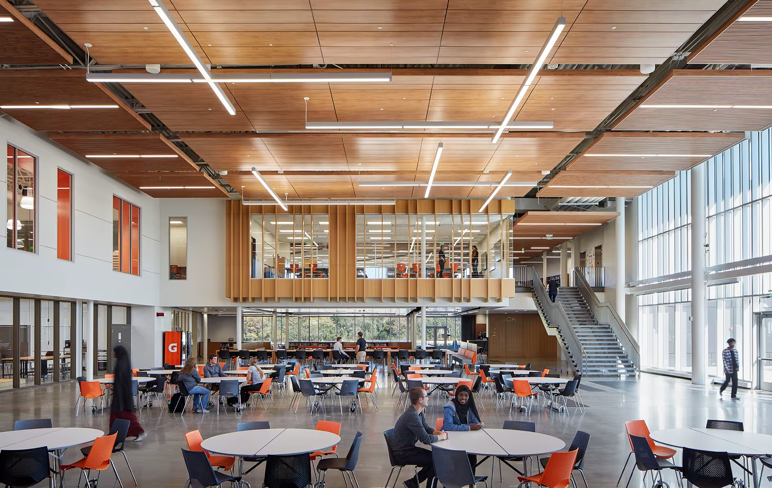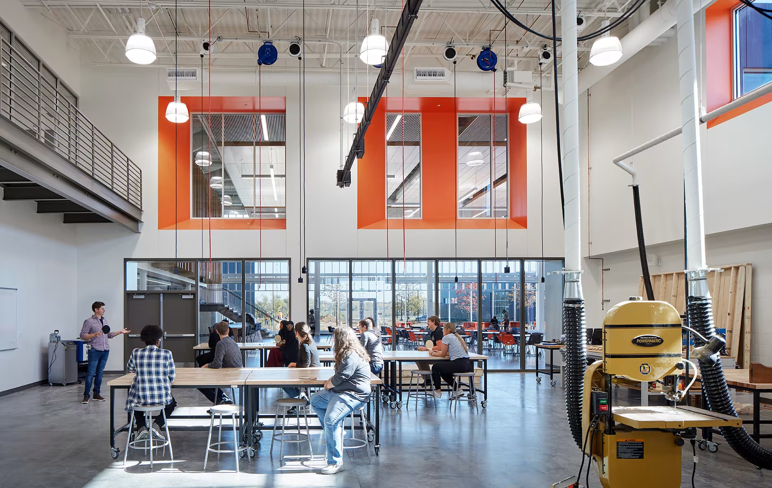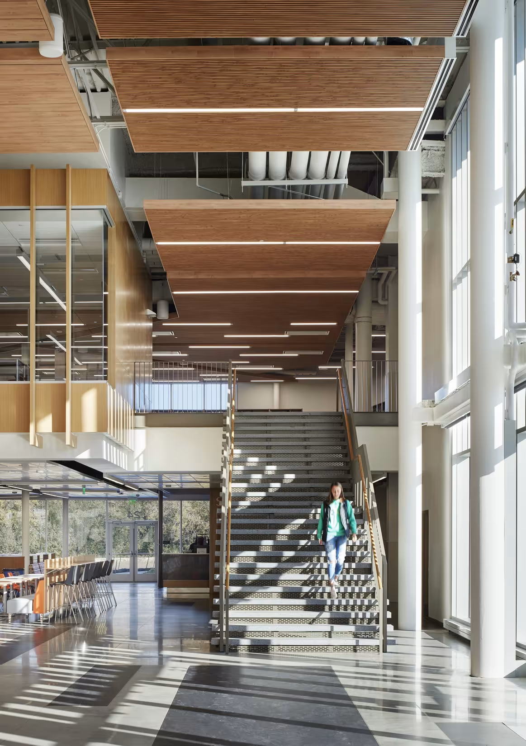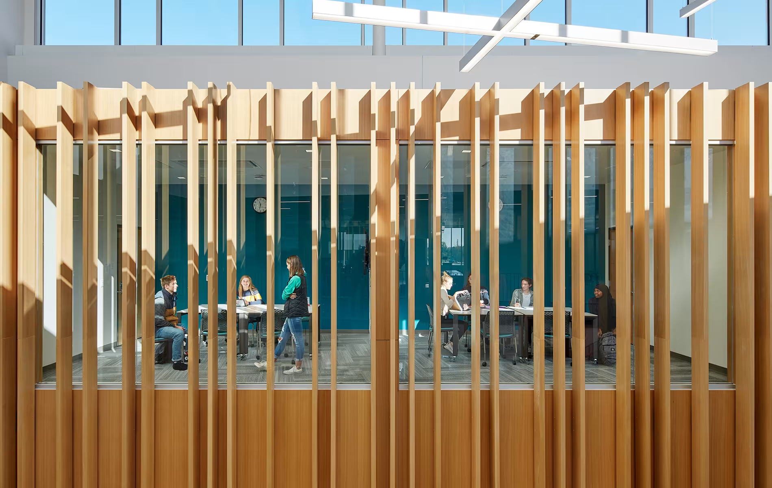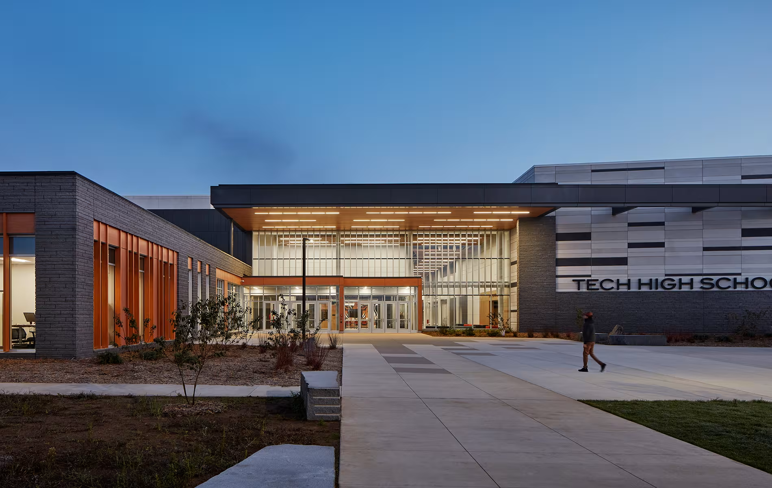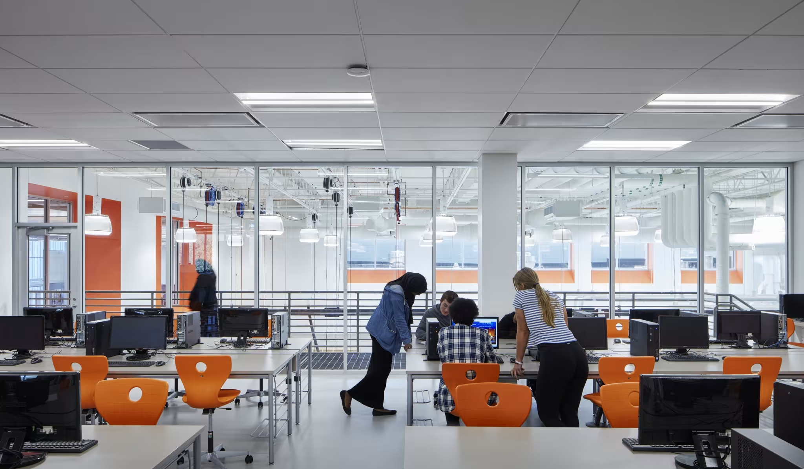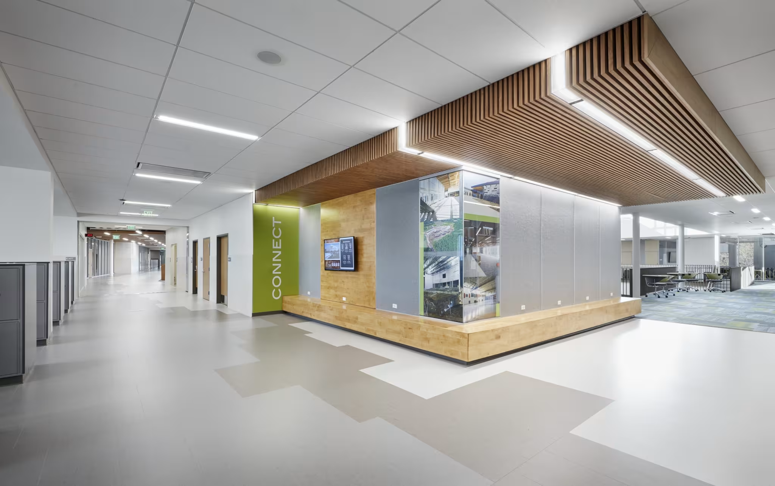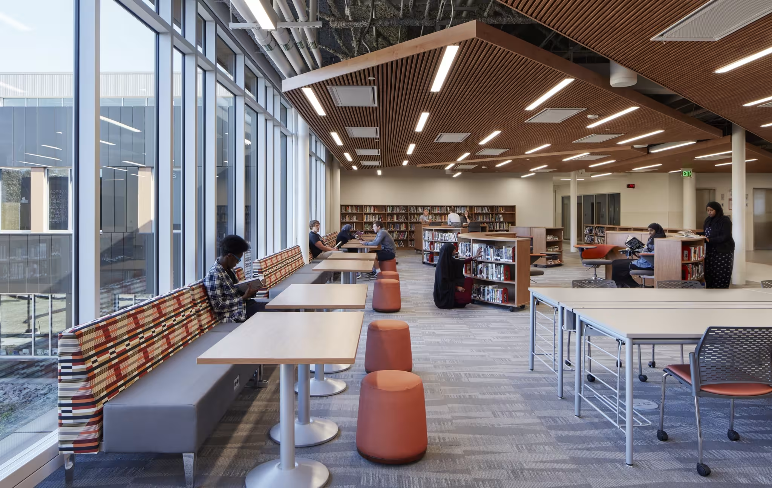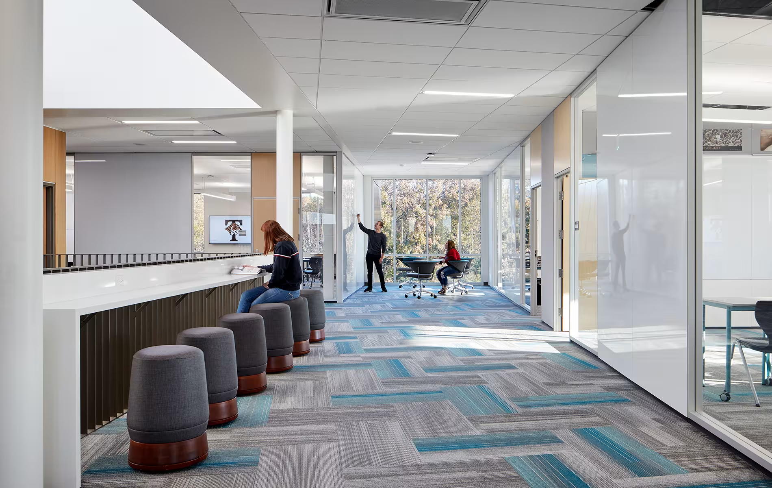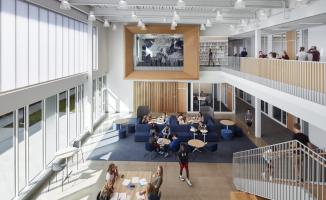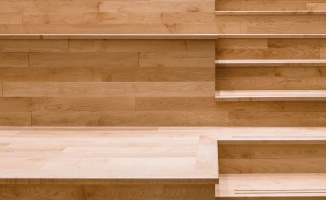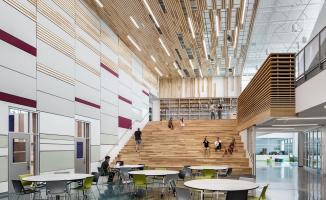Tech High School
St. Cloud’s new Tech High School is a student-centered learning environment that meets both the physical and social-emotional needs of its users while preparing them for success in a technological, global society.
The school is split into three separate learning communities, each of which is gathered around an open, two-story, informal learning area. These communities provide a variety of learning spaces — from classroom-equivalent learning studios, to more personal medium and small group learning rooms. Additionally, the school’s Career & Technical Education (CTE) labs are deconstructed. Instead of isolating their CTE spaces, as is common in many traditional learning environments, the new Tech High School distributes them throughout the building. By placing CTE labs adjacent to other learning neighborhoods, not only do students have easier access to these spaces, but the added transparency highlights the many different ways in which learners can be innovative and take their education into their own hands.
Designed in collaboration with IIW-Minnesota.
-
Client: St. Cloud Area School District 742
-
Size: 320,000 Square Feet
-
Scope:
New Construction -
Services:
ArchitectureInterior DesignLandscape ArchitectureMaster Planning -
Key Project Contacts:
