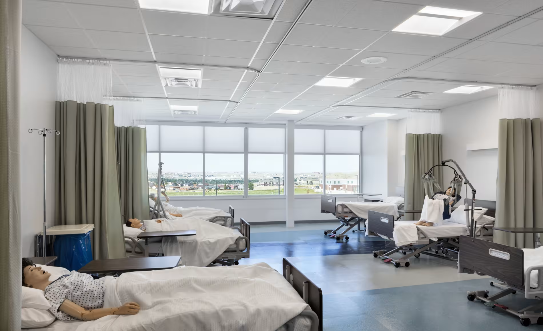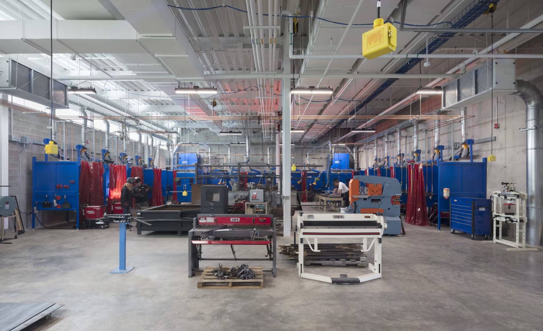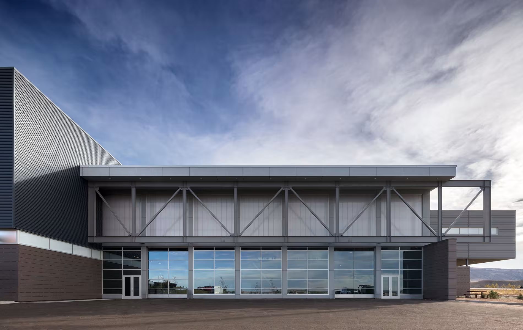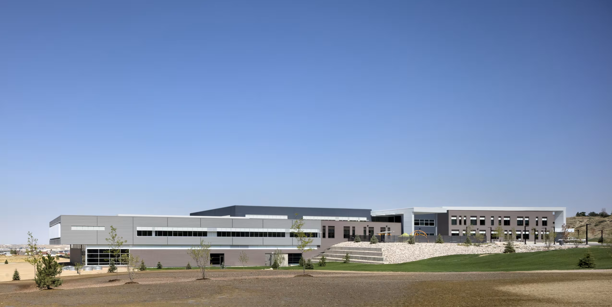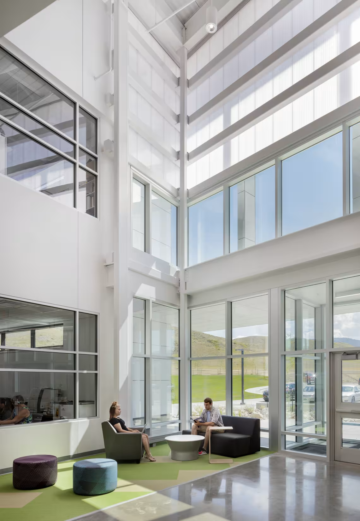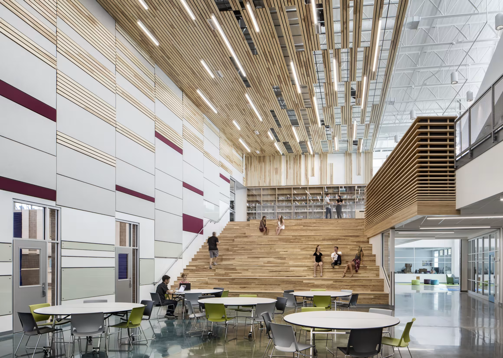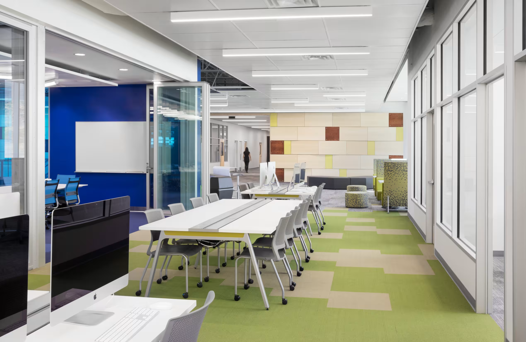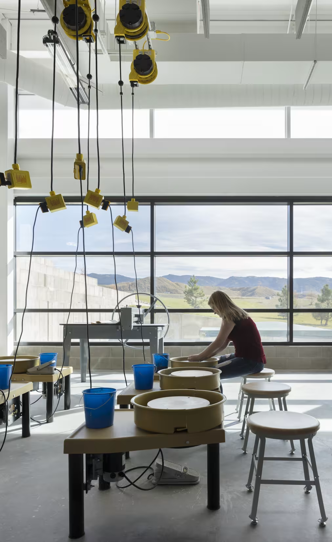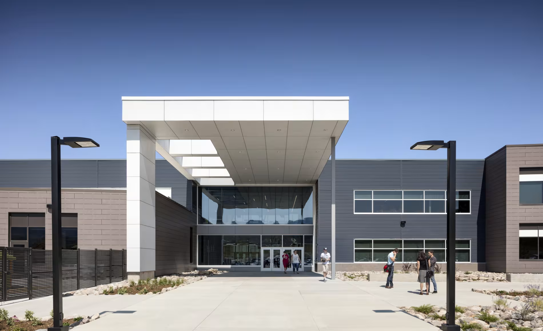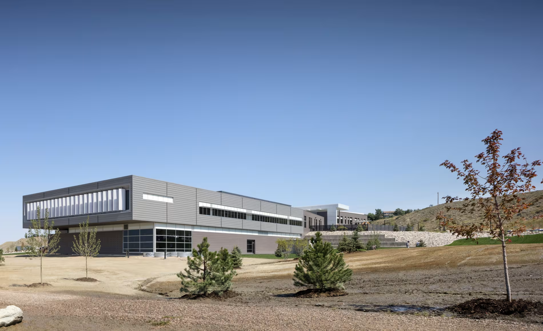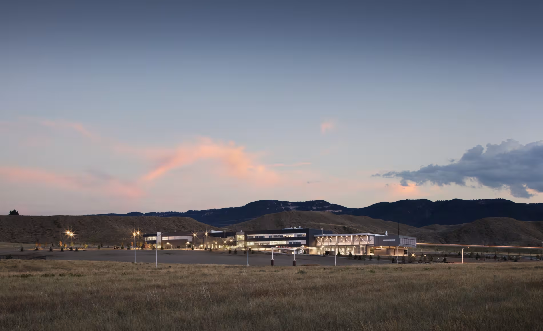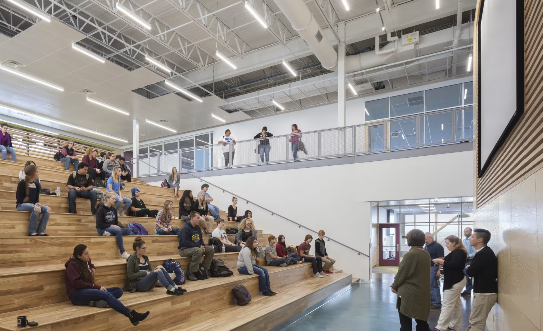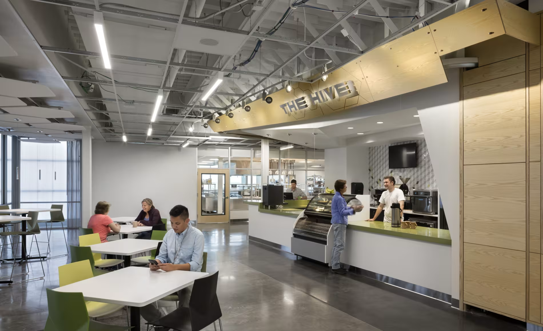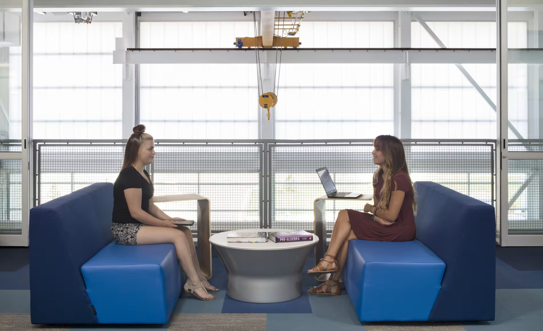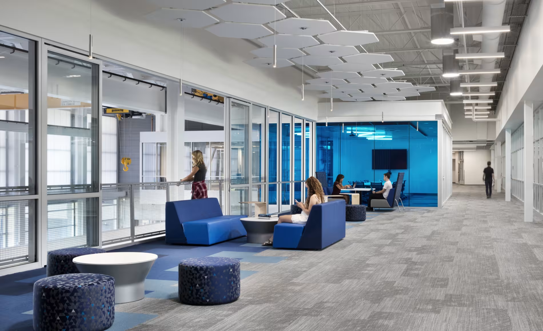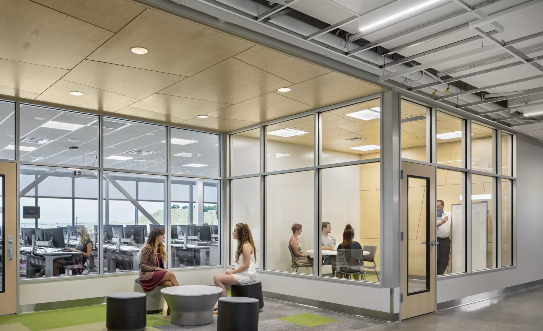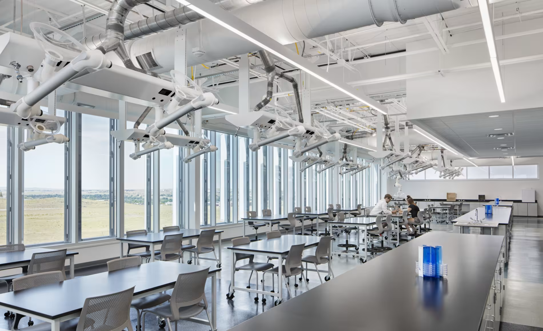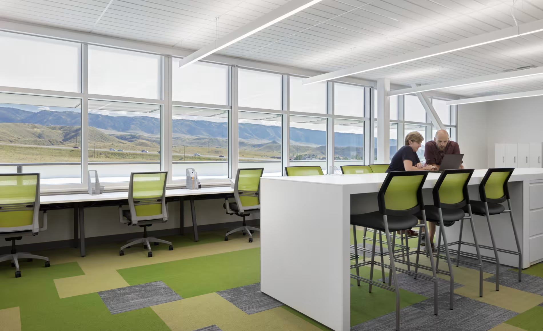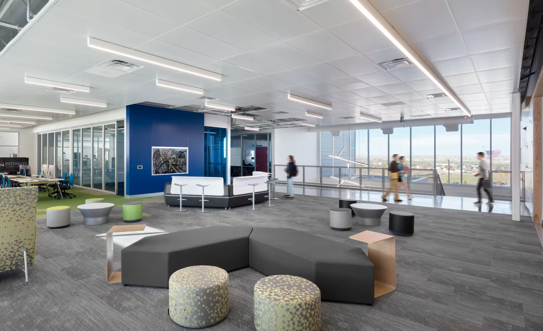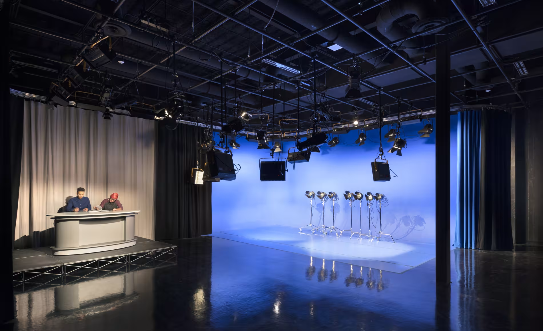Pathways Innovation Center (PIC) / Roosevelt High School
When Natrona County high school students entered their academy labs on their first day at Pathways Innovation Center, they were welcomed with stacks of unopened boxes filled with new state-of-the-art equipment. Their first assignment? Set up the equipment and their labs so they could start exploring, creating and collaborating on projects that sparked their interests.
This assignment was a reflection of Pathways Innovation Center and Roosevelt High School’s mission: to give students hands-on control of their own technical learning. This mission guided Cuningham Group’s design of the facility in Casper, Wyoming. Challenged by the district and community to create a facility that didn’t resemble a traditional high school, designers crafted an innovative space that allows students to think and act differently, equipping them to adapt to a changing world.
The 38-acre campus serves approximately 720 full-time equivalent high school students and is home to Roosevelt High School, a comprehensive high school, and the new Pathways Innovation Center. While the two schools share one building, both were designed to engage students and provide innovative, personalized learning opportunities that prepare them for success beyond graduation, whether in college or highly-skilled trade careers.
Career exploration is at the core of Pathways, and each of the four academies feature an innovation lab with state-of-the-art industrial equipment and technology. Labs are designed to reflect professional work settings, providing hands-on experience with the latest technology. Roosevelt, the district’s alterative learning program, is based on a “healthy mind, healthy body” model, which combines exercise with focused instruction to improve student achievement.
At the center of Pathways is “Fabrication Hall,” a 5,000-square-foot, two-story common space. The design was inspired by private sector facilities, including Boeing, where engineering and design teams work under one roof. The hall, which has 16-feet-high custom fabricated glass bay doors that fully open to the outside, is large enough to build houses and solar-powered airplanes.
Designed in collaboration with MOA Architecture.
-
Client: Natrona County School District
-
Size: 125,315 Square Feet
-
Scope:
New Construction -
Services:
ArchitectureInterior Design -
Key Project Contacts:
