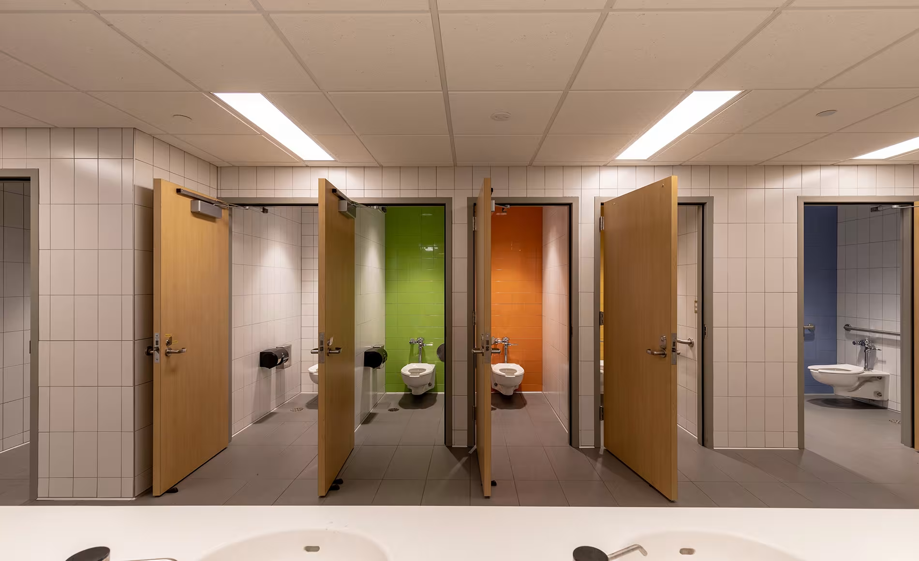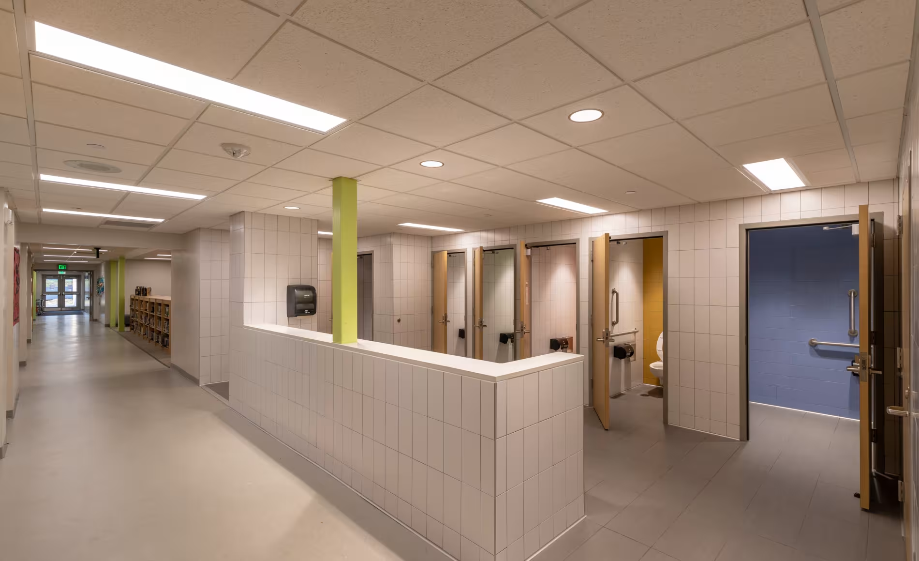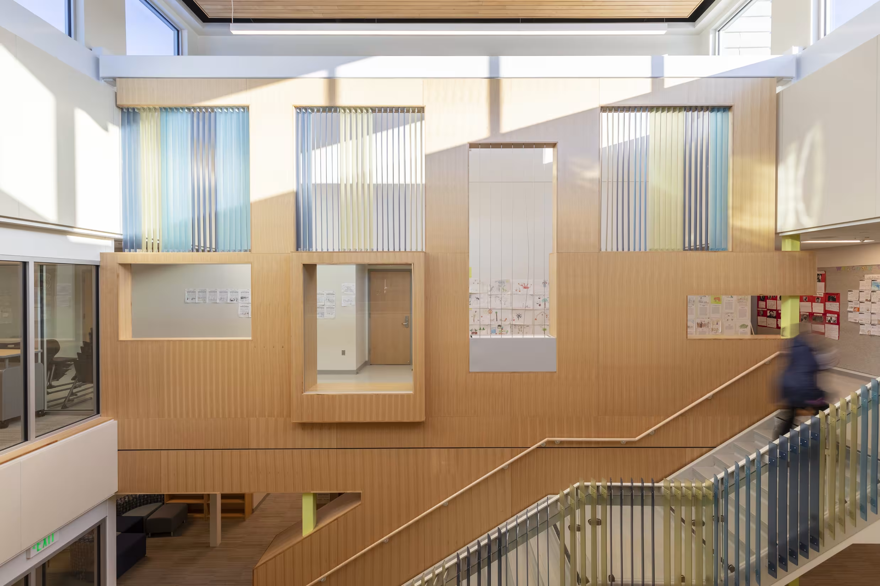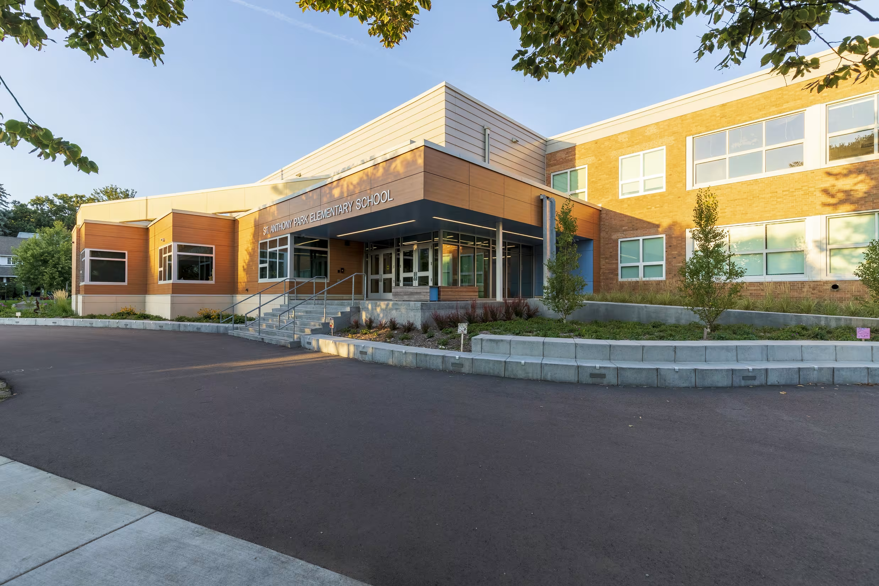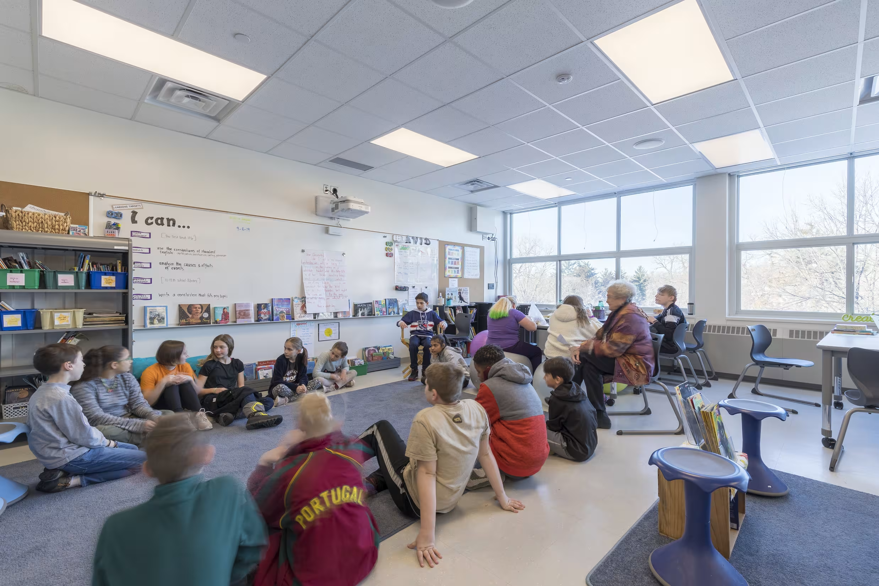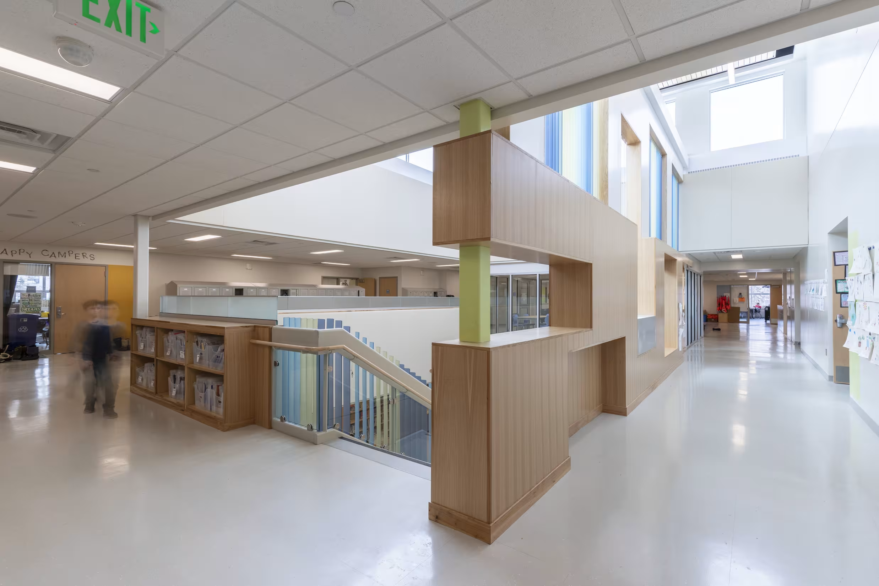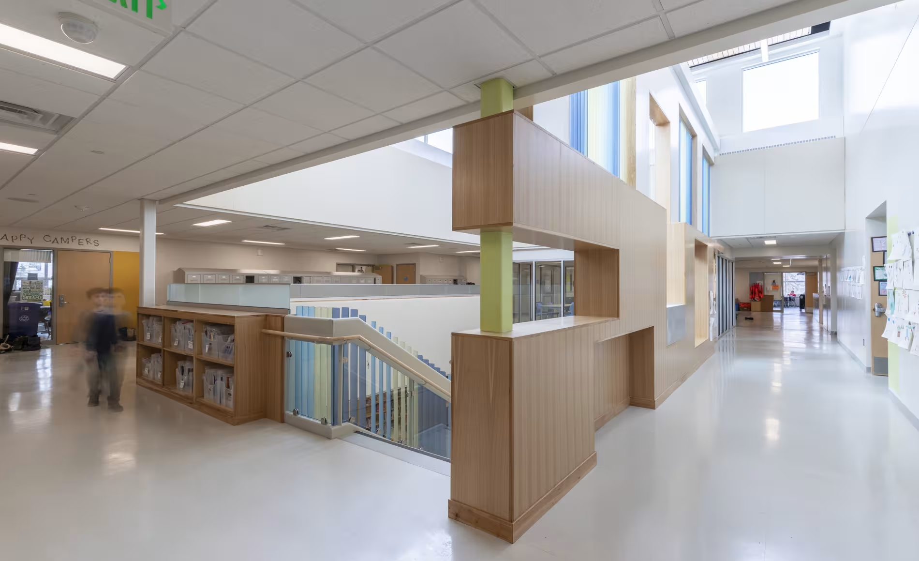St. Anthony Park Elementary School
St. Anthony Park Elementary School transformed its once-traditional school layout into an open, flexible environment that considers the needs of students and staff. Developed from an engaging community workshop process involving staff, families, students, and the community, the design exceeded the district’s goal to create a building that meets 21st century learning needs.
A renewed entry features large windows and views of the adjacent park, making students feel welcome and safe as they enter the school. Remodeled classrooms are clustered by grade level, maximizing daylight and featuring glass folding walls that provide opportunities for flexible learning and collaborative teaching. Dispersed small and medium group rooms create opportunities for specialty instruction and private meeting spaces. Square footage was added to the cafeteria, which now features daylight, views and a variety of seating options. A bright and colorful media center connects learning spaces between the first and second floors and features a two-story Discovery Wall with reading nooks, an integrated staircase, and mobile checkout.
-
Client: Saint Paul Public Schools
-
Size: 77,240 Square Feet
-
Scope:
RenovationAddition -
Services:
ArchitectureInterior DesignLandscape Architecture -
Key Project Contacts:
