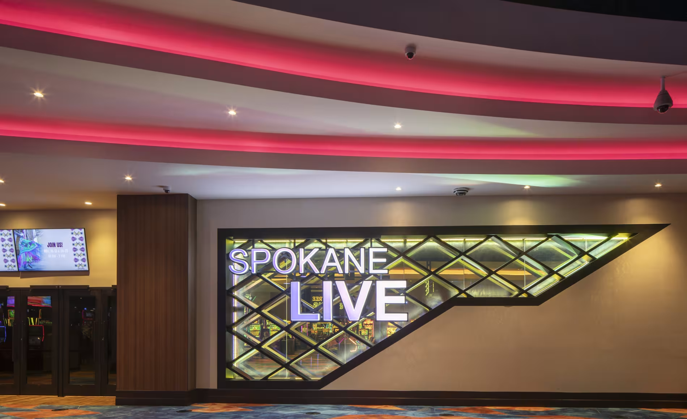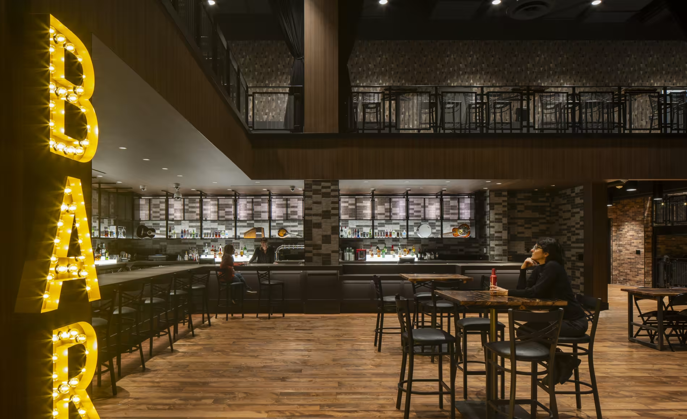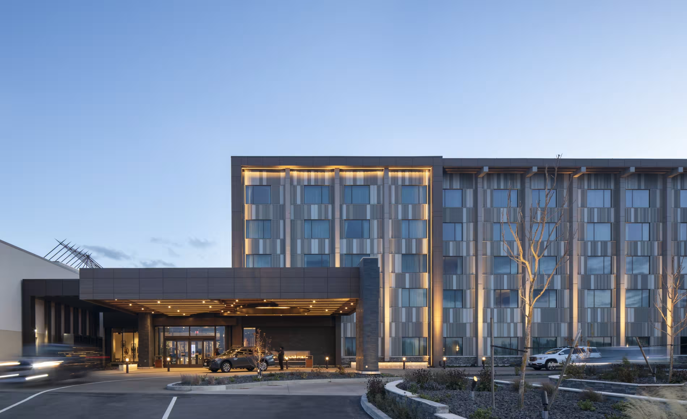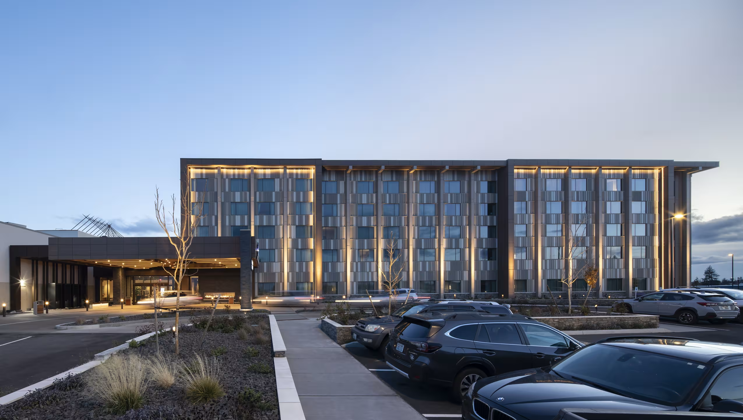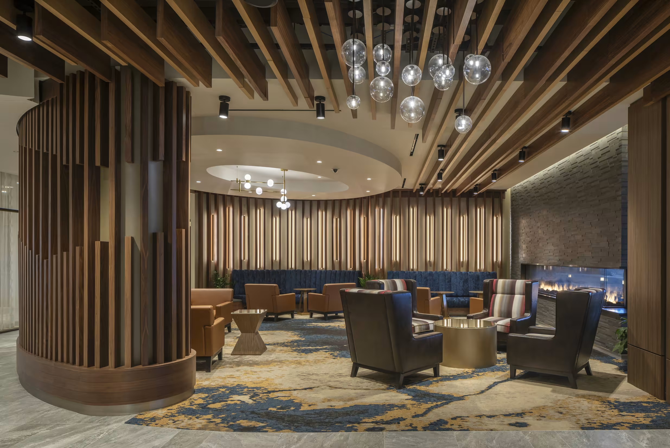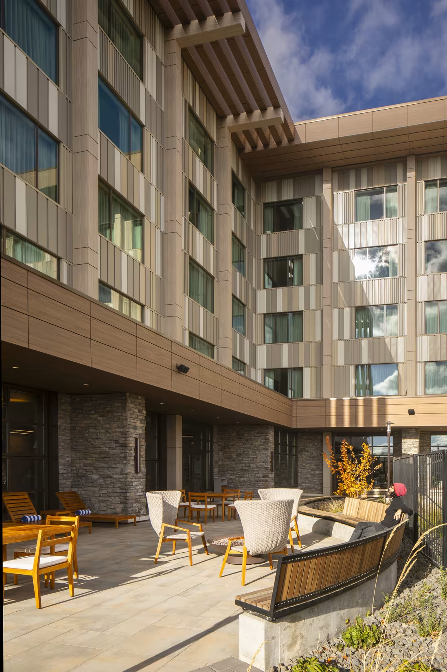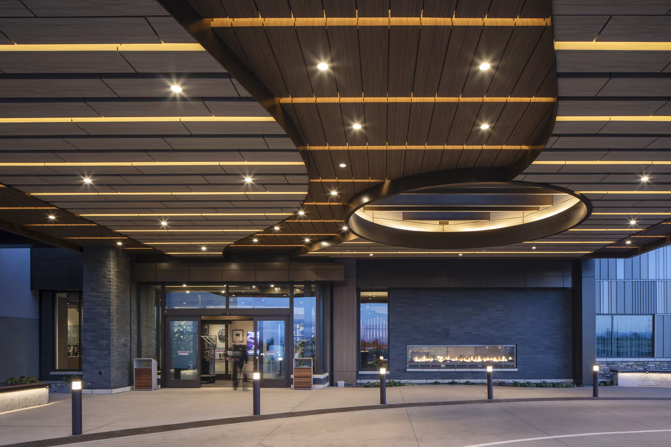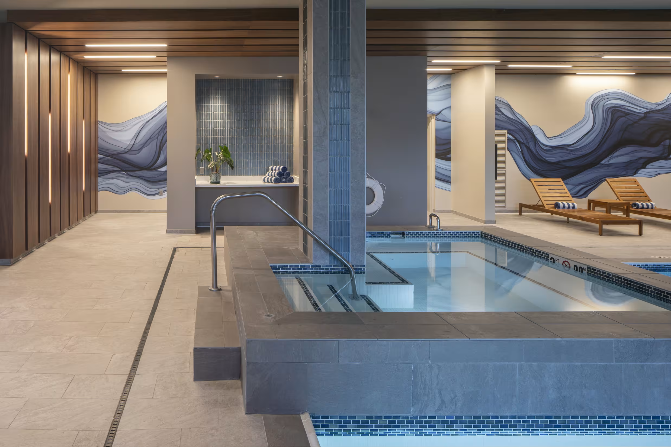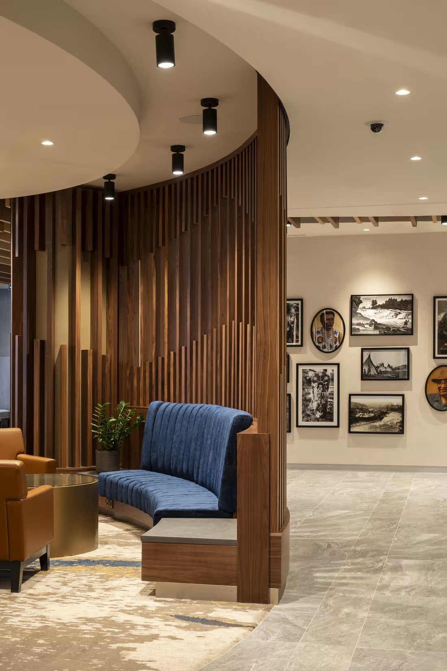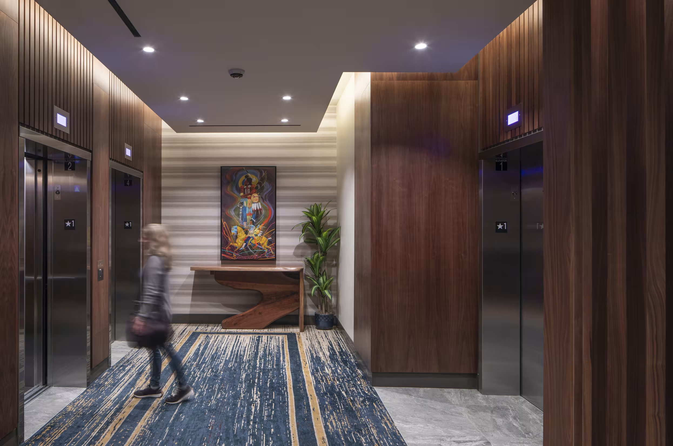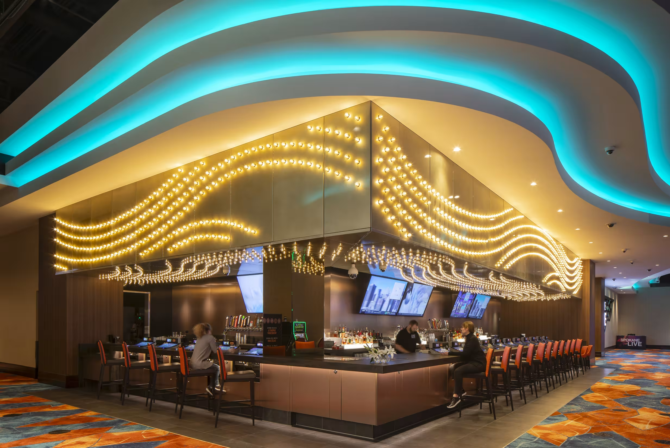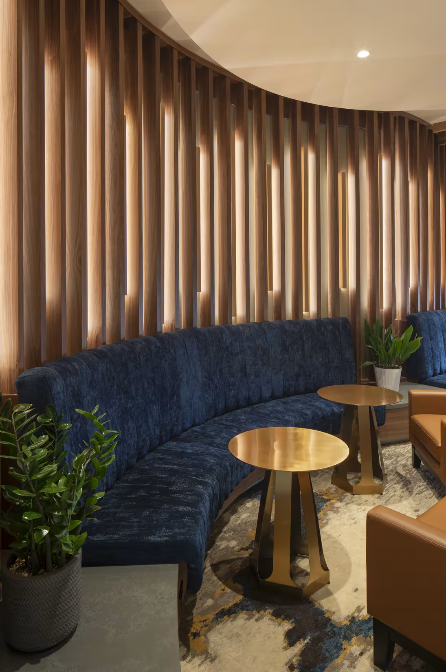Spokane Tribe Resort & Casino - New Hotel
As part of the Spokane Tribe of Indians’ strategic master plan to transform their small tribal casino into an expansive resort destination, this new hotel and event space positions the resort alongside larger competitors, attracting a broader clientele that includes business-oriented guests. Extensive research and exploratory sessions with tribe members informed Cuningham’s design approach, which was rooted in cultural knowledge and traditions, and deep connections to the surrounding landscape.
Connected to the property's existing gaming floor and restaurant areas, the 175-key hotel fosters a warm and inviting environment filled with meaningful references to tribal heritage. The number three is a recurring visual motif, symbolizing the unity of the three Spokane tribal bands, while the building’s façade, floor plan, and material selections celebrate the Tribe’s artistic and architectural heritage, reinforcing Spokane Tribe Resort & Casino as a symbol of cultural preservation and economic growth.
Inside, the lobby serves as a cultural focal point. Wood slats on the ceiling and columns represent the Spokane Falls, a landmark in downtown Spokane, while a gallery wall near check-in showcases tribal artifacts, key leaders, and artwork from tribe members. A three-sided fireplace, crafted from basalt stone—one of the region’s main industrial exports—anchors the space, mirroring the basalt slabs used in an outdoor water feature beneath the porte-cochere. These thoughtful design elements ensure the hotel is both a reflection of the Tribe’s rich history and a foundation for its future.
-
Client: Spokane Tribe of Indians
-
Size: 109,500 Square Feet
-
Scope:
New Construction -
Services:
ArchitectureInterior DesignLandscape ArchitectureMaster Planning -
Key Project Contacts:
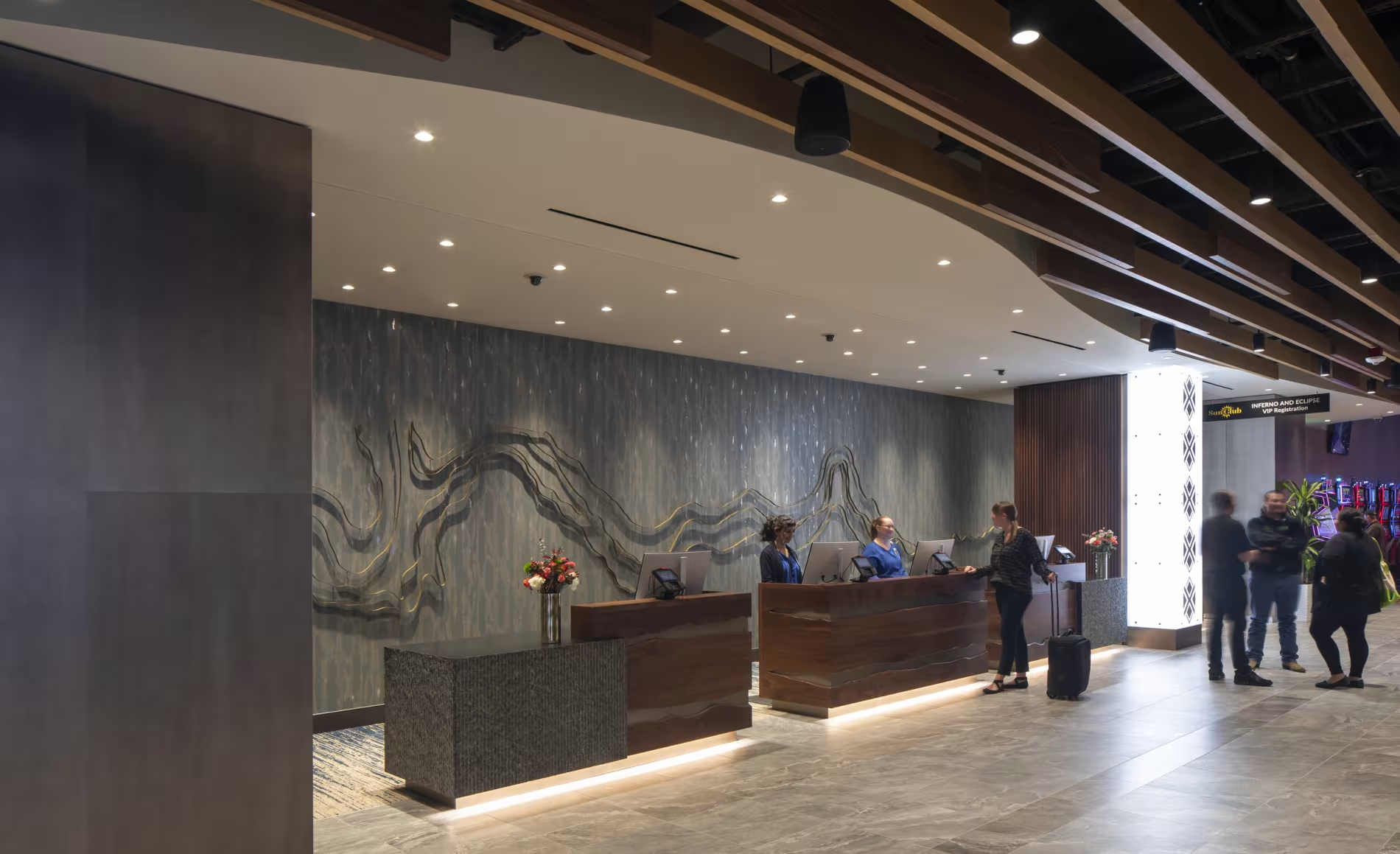
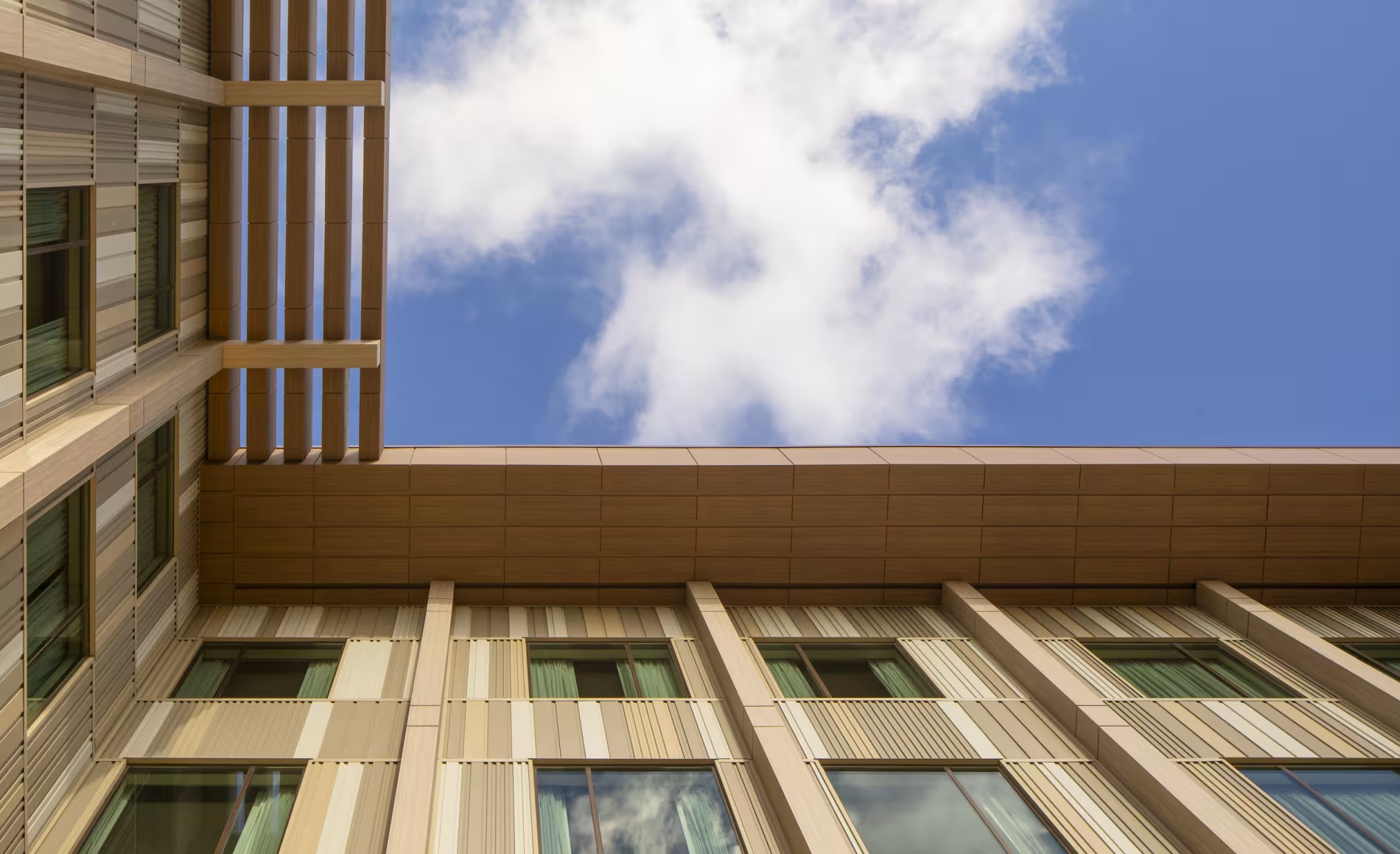
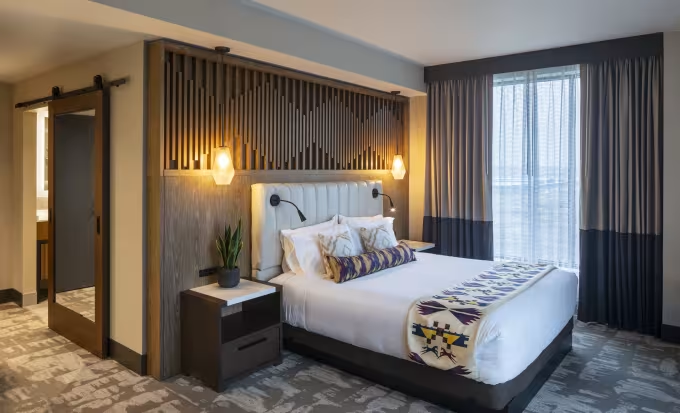
The region’s geography is also reflected in the guest rooms and suites; hues of purple represent local huckleberries, blue symbolizes Spokane’s rivers and falls, and tan evokes the agricultural landscape of wheat and hops. Designed by Cuningham specifically for the hotel, bespoke throw blankets feature a visual motif used in the Tribe’s beaded bags. Native artwork from Spokane tribal members is also prominently displayed, while industrial elements such as window hardware pay homage to Spokane's historical significance as a railway hub during the fur trade.
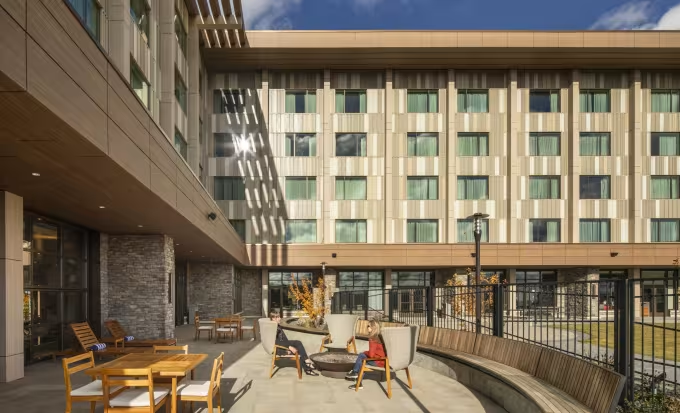
By strategically locating the hotel to the west of the casino and connecting it to the existing restaurant, the space can be expanded in the future to include more rooms and a parking garage. The hotel’s meeting rooms and indoor pool open up to a landscaped courtyard, which is also planned to be connected to a walking path featuring cultural touchpoints in a future phase of the design, further establishing the property as a testament to the Spokane Tribe of Indians’ commitment to cultural preservation and economic growth.
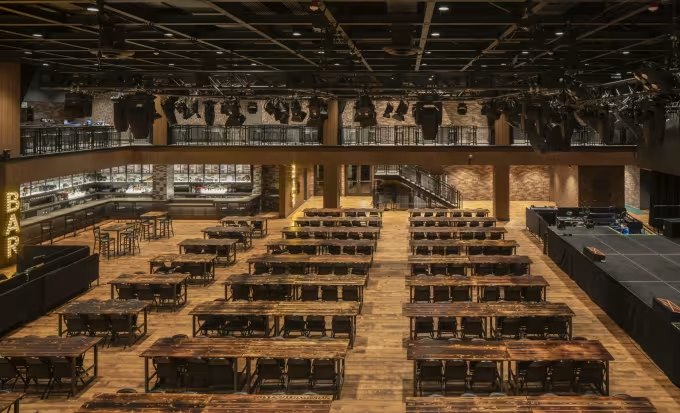
Spokane Live
A key element in the Spokane Tribe of Indians’ efforts to diversify their program offerings, Spokane Live is a dynamic entertainment venue that functions as a bingo hall by day and a concert venue by night. The venue has a capacity of 1,800 for seated acts and 2,000 for general admission standing shows.
Featuring reclaimed wood floors and a rustic, industrial vibe, Spokane Live’s aesthetic intentionally sets it apart from the adjacent casino and hotel. An upper mezzanine level increases capacity and provides a unique vantage point, while an L-shaped feature bar, adorned with memorabilia from past performers, adds charm and a sense of legacy.
