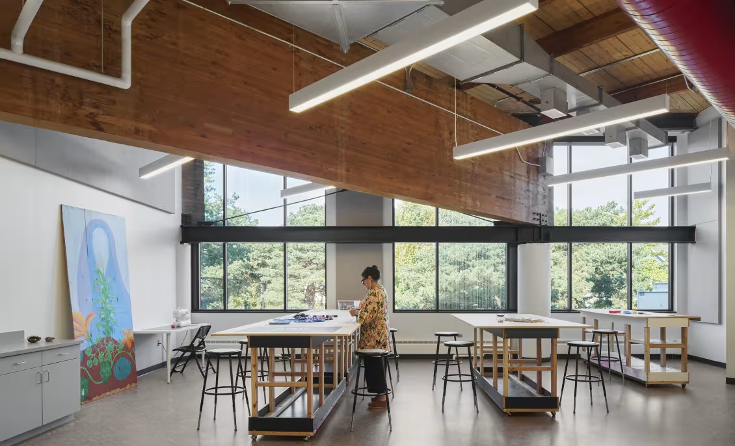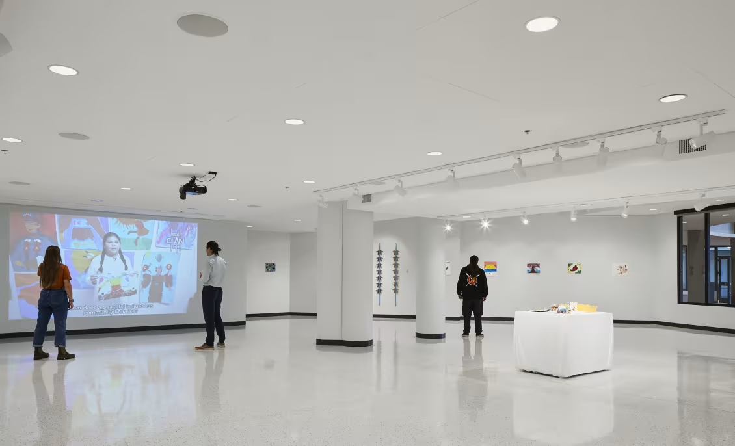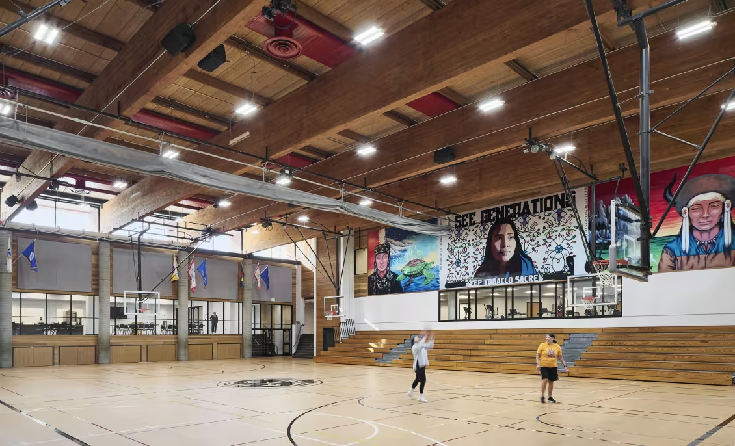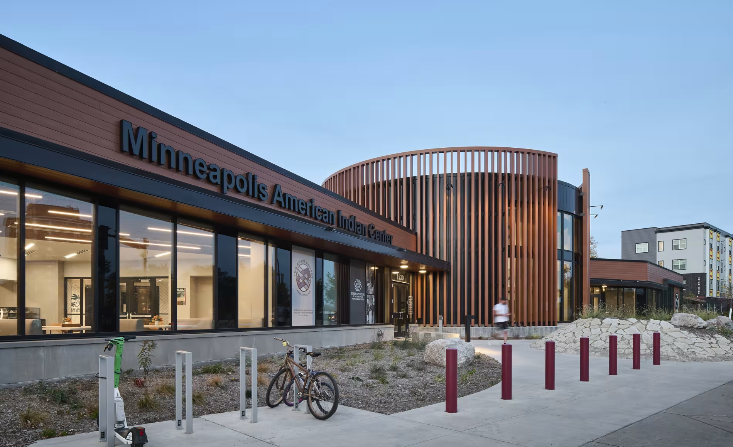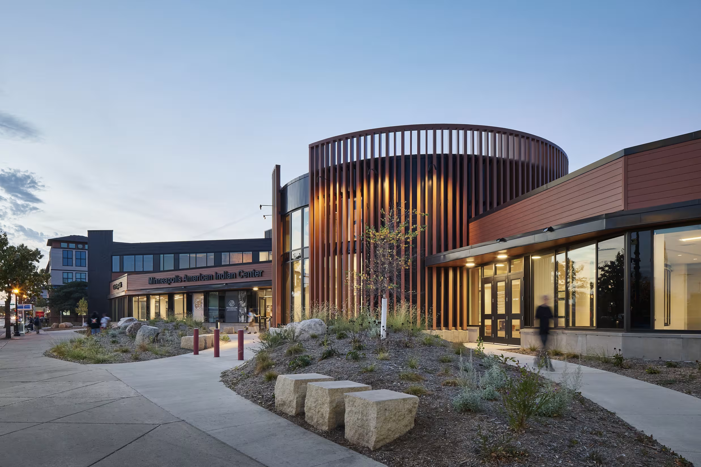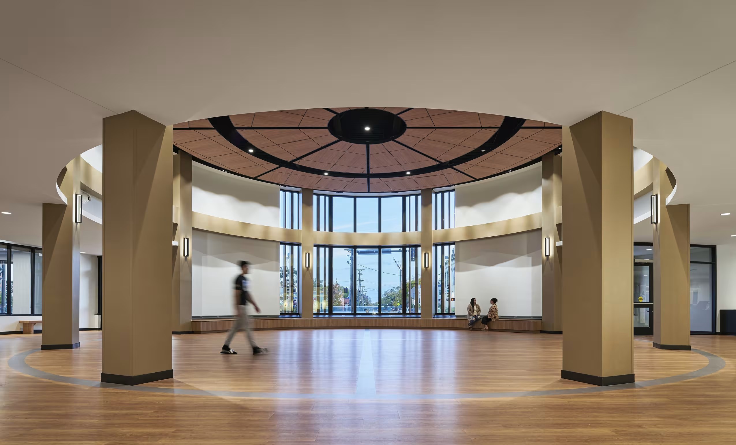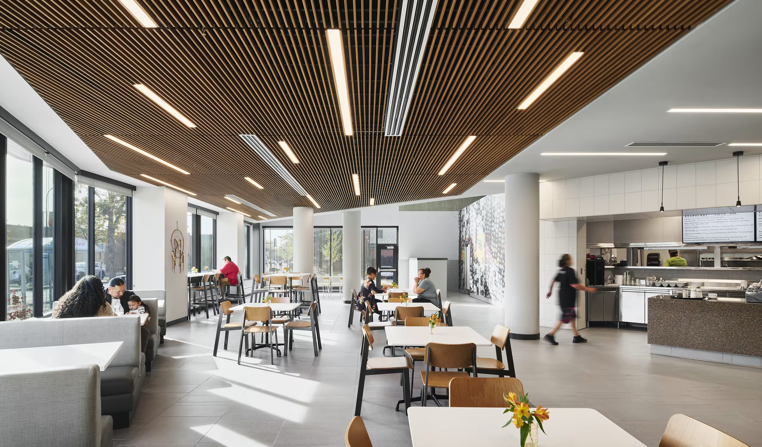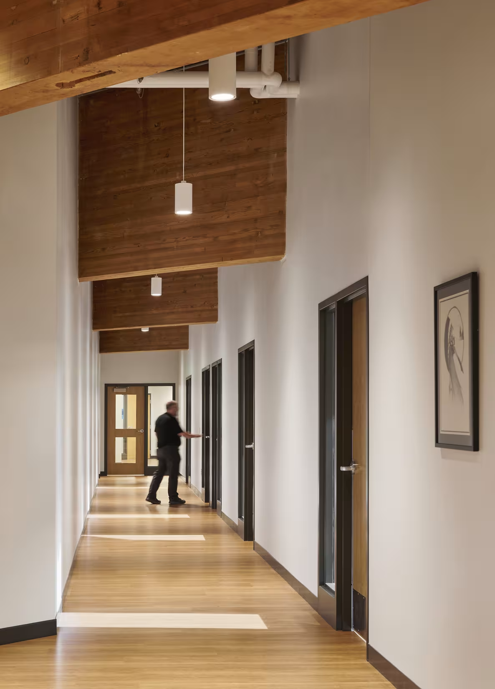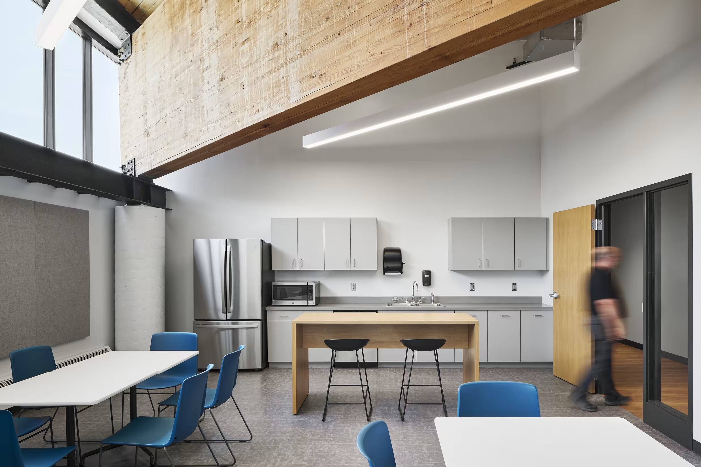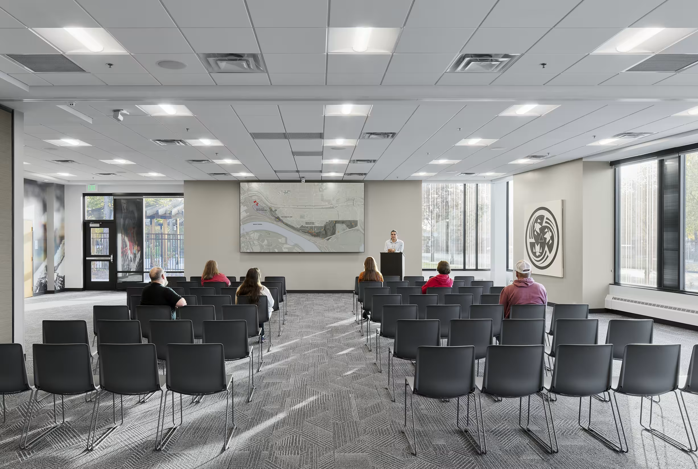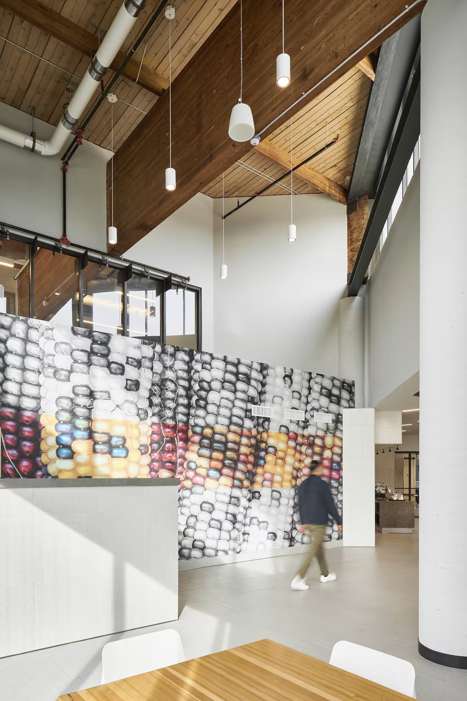Minneapolis American Indian Center
Strengthening an urban Native American presence with modern, community-centered design
As one of the oldest urban Native American centers in the nation, the Minneapolis American Indian Center (MAIC) welcomes over 25,000 visitors annually and provides comprehensive services to more than 4,400 American Indians from 43 different tribes. Dedicated to serving a large and tribally diverse urban Native population, MAIC is a cornerstone of the Franklin Avenue Native American Cultural Corridor—hosting programs that promote education, healing, cultural awareness, and employment opportunities.
A community staple since its opening in 1975, in recent years MAIC had begun to show significant signs of aging—from a leaky roof to an outdated design that lacked a clear entry and connection to the surrounding neighborhood. These conditions limited the center’s ability to offer cultural programming and expanded services.
To address these issues, a new addition and remodel increases MAIC’s programmatic offerings, and reflects the center’s desire for a modern, culturally expressive space that moves beyond stereotypical Native motifs. Working as a consultant to Full Circle Indigenous Planning + Design, Cuningham was responsible for the project design and served as the designated architect of record, interior designer, and landscape architect—embracing a thoughtful and contemporary approach that honors Indigenous identity while creating a functional and welcoming environment.
-
Client: Minneapolis American Indian Center
-
Size: 74,000 Square Feet (46,000 Remodel | 28,000 Addition)
-
Scope:
RenovationAddition -
Services:
ArchitectureInterior DesignLandscape Architecture -
Key Project Contacts:
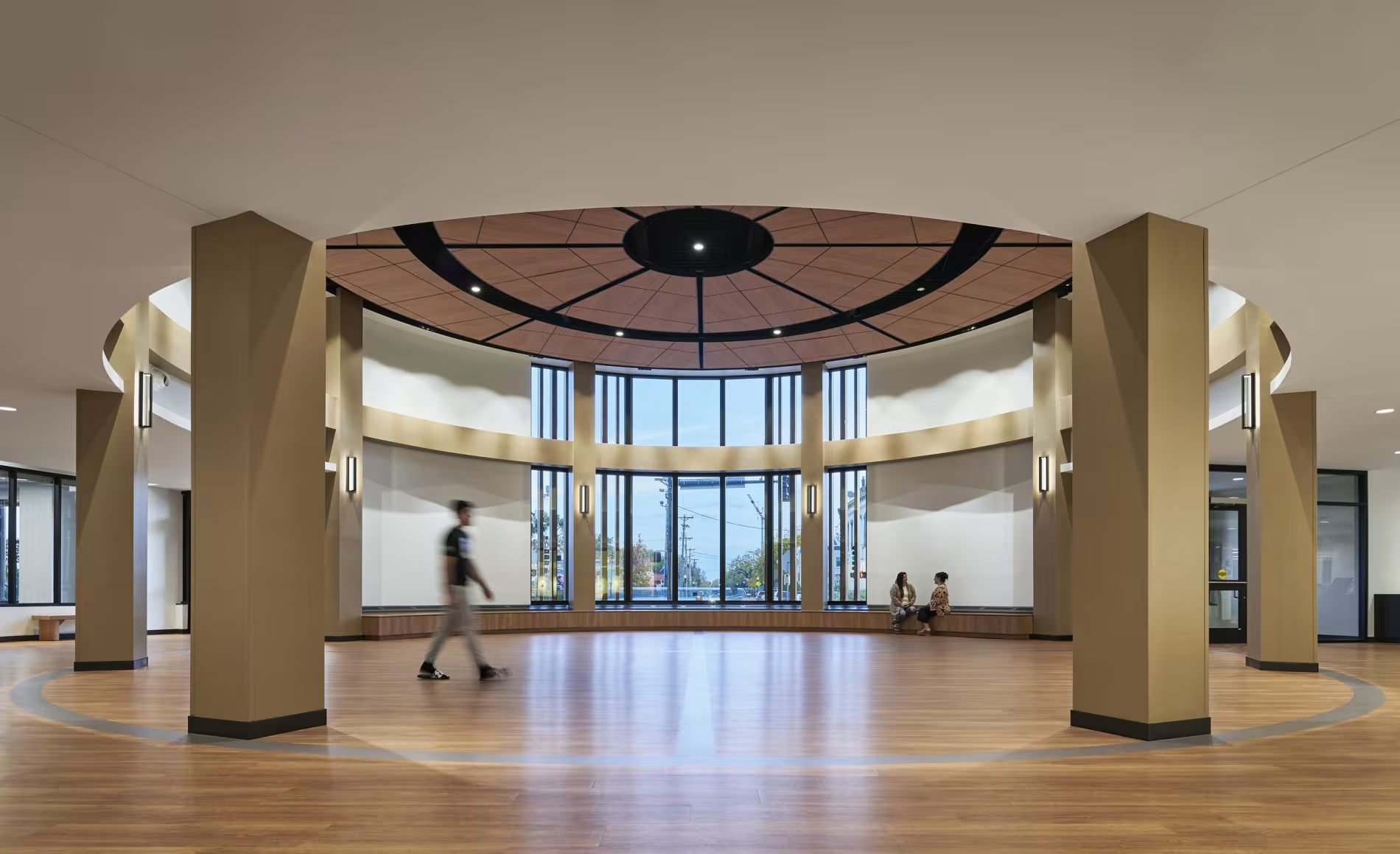
The new design replaces the previously siloed layout with one that fosters connection and transparency. At the heart of the new MAIC is a large, drum-shaped rotunda. This central gathering space flows seamlessly into public areas such as a café, an art gallery, a gymnasium, and updated meeting spaces. Large windows throughout the building provide visibility into these spaces, symbolizing openness and creating a strong connection between the interior and the surrounding neighborhood. The rotunda also opens directly to the street, establishing a clear and welcoming presence on Franklin Avenue. Conversely, on the building’s north side, a grove of mature evergreen trees is preserved, providing a discreet ceremonial gathering space with a fire circle.
Expanded studio and gallery spaces gives local artists a home to display and sell their work, while a new teen tech room creates avenues for young adults to build marketable skills and strong foundations for their futures. Additional program areas include a new commons area, expanded youth spaces, meeting areas, and a fitness center. Together, these spaces create a unified and vibrant new facility that allows MAIC to continue supporting the modern needs of a community it has served for generations.
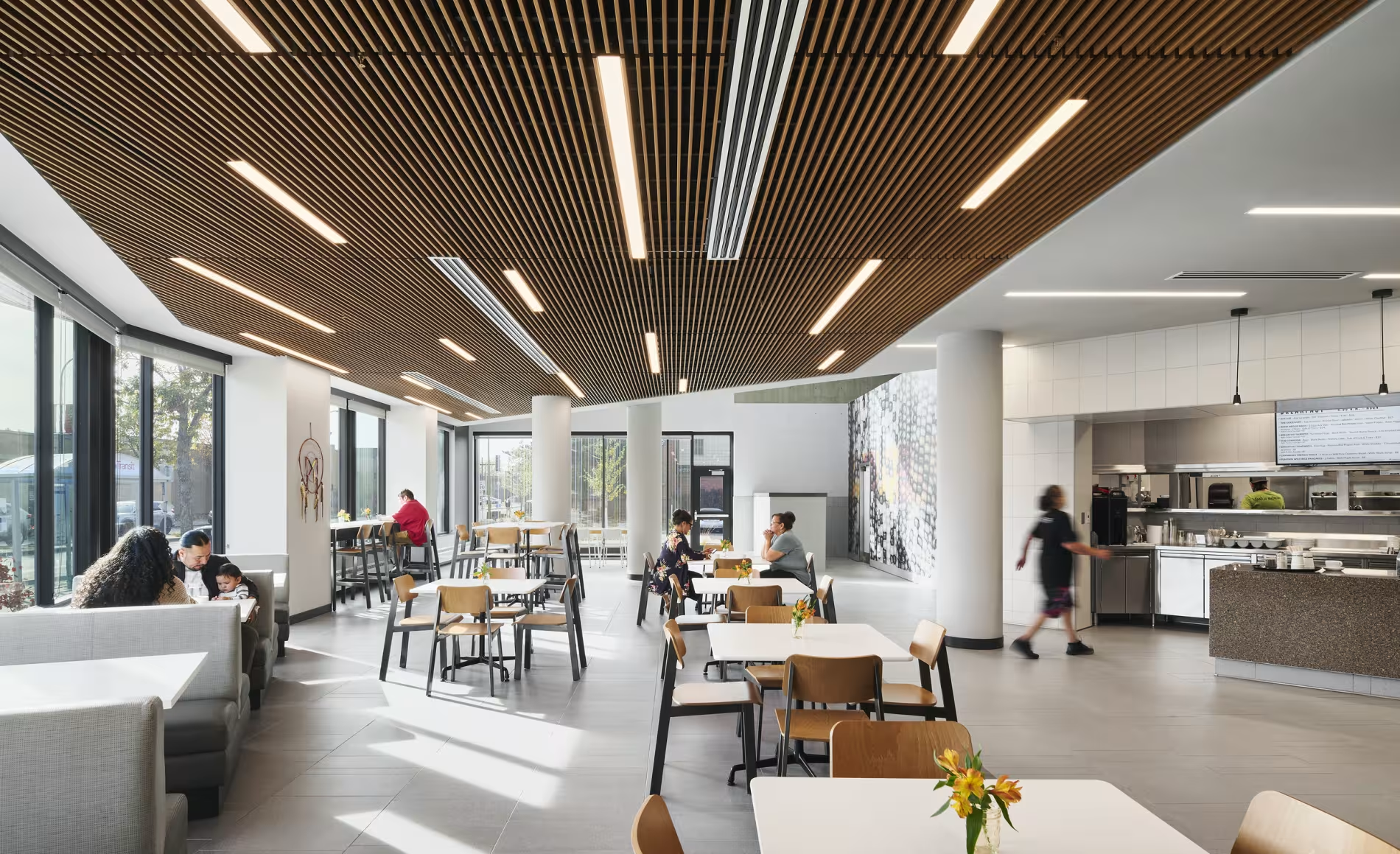
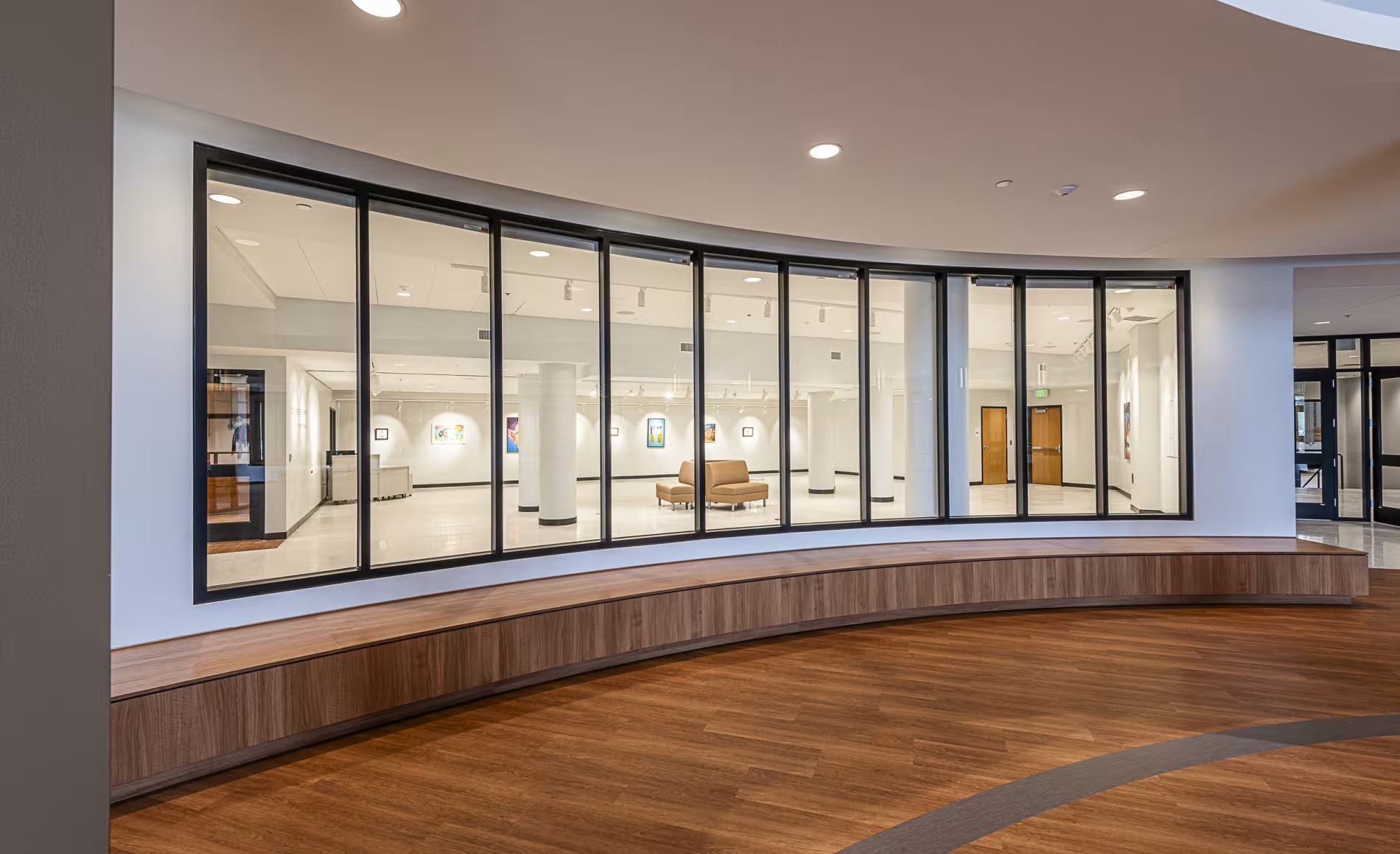
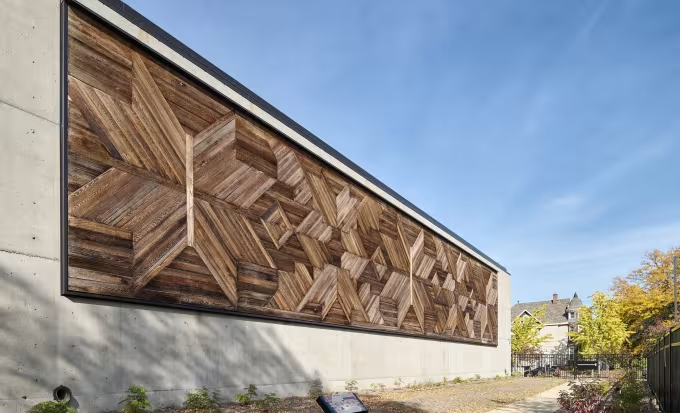
Carrying History Forward
Prior to its renovation, MAIC was identified as eligible for landmark status for its significance to the community—a fact that underscored the importance of respecting the center’s history while developing new opportunities for cultural pride. This commitment to preservation is exemplified in the careful restoration and relocation of the center’s iconic exterior mural.
Created by artist George Morrison and dedicated during the Minneapolis American Indian Center's 1975 opening, the mural (pictured) features cedar boards arranged in a chevron pattern, abstractly resembling a feather. During the renovation, the artwork was carefully dismantled and sent to a conservator in Montana. Now reinstalled on the center’s east side, the mural continues to serve as a hallmark of the Native American Cultural Corridor, revitalized and preserved as a prominent public artwork.
