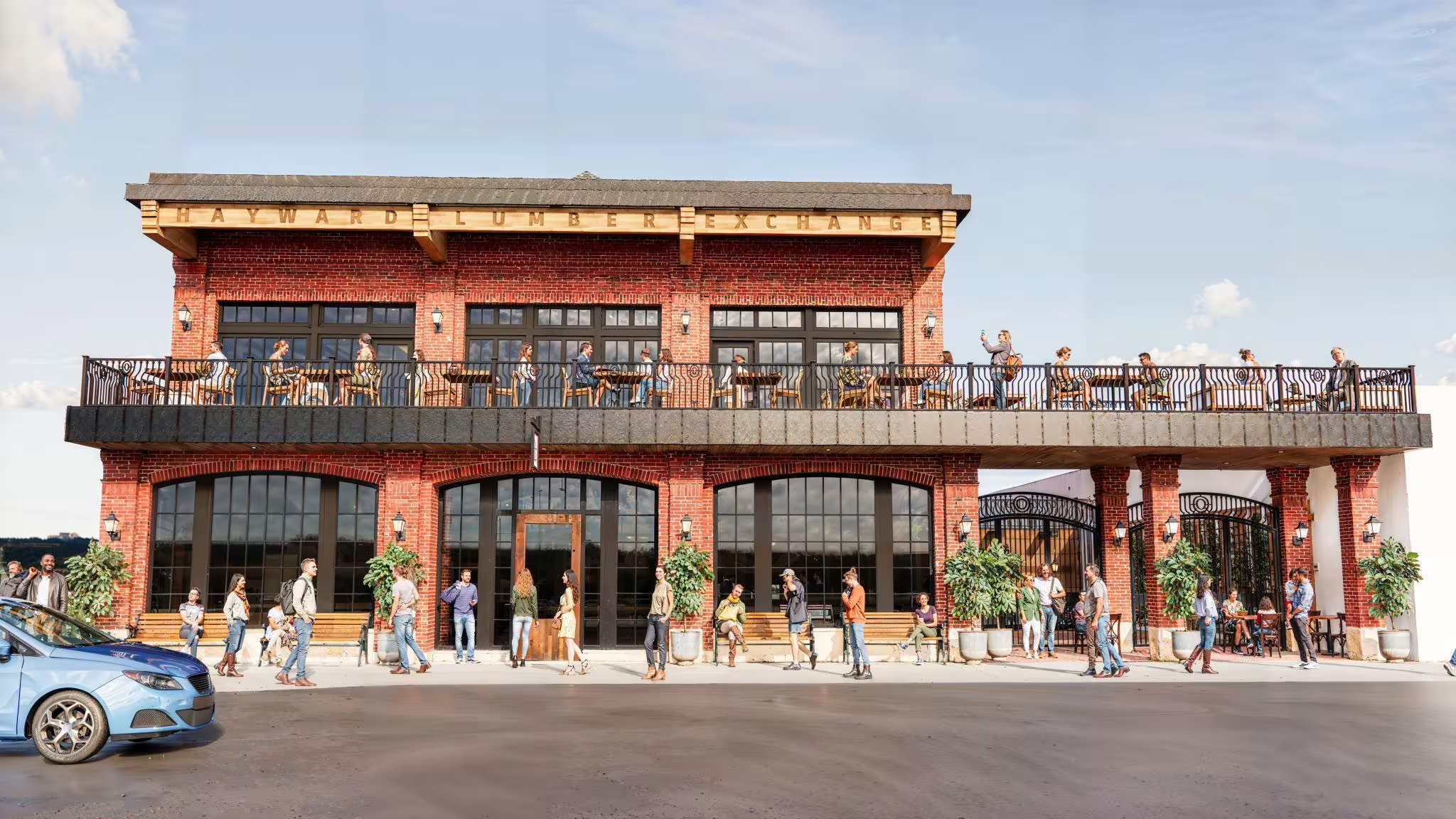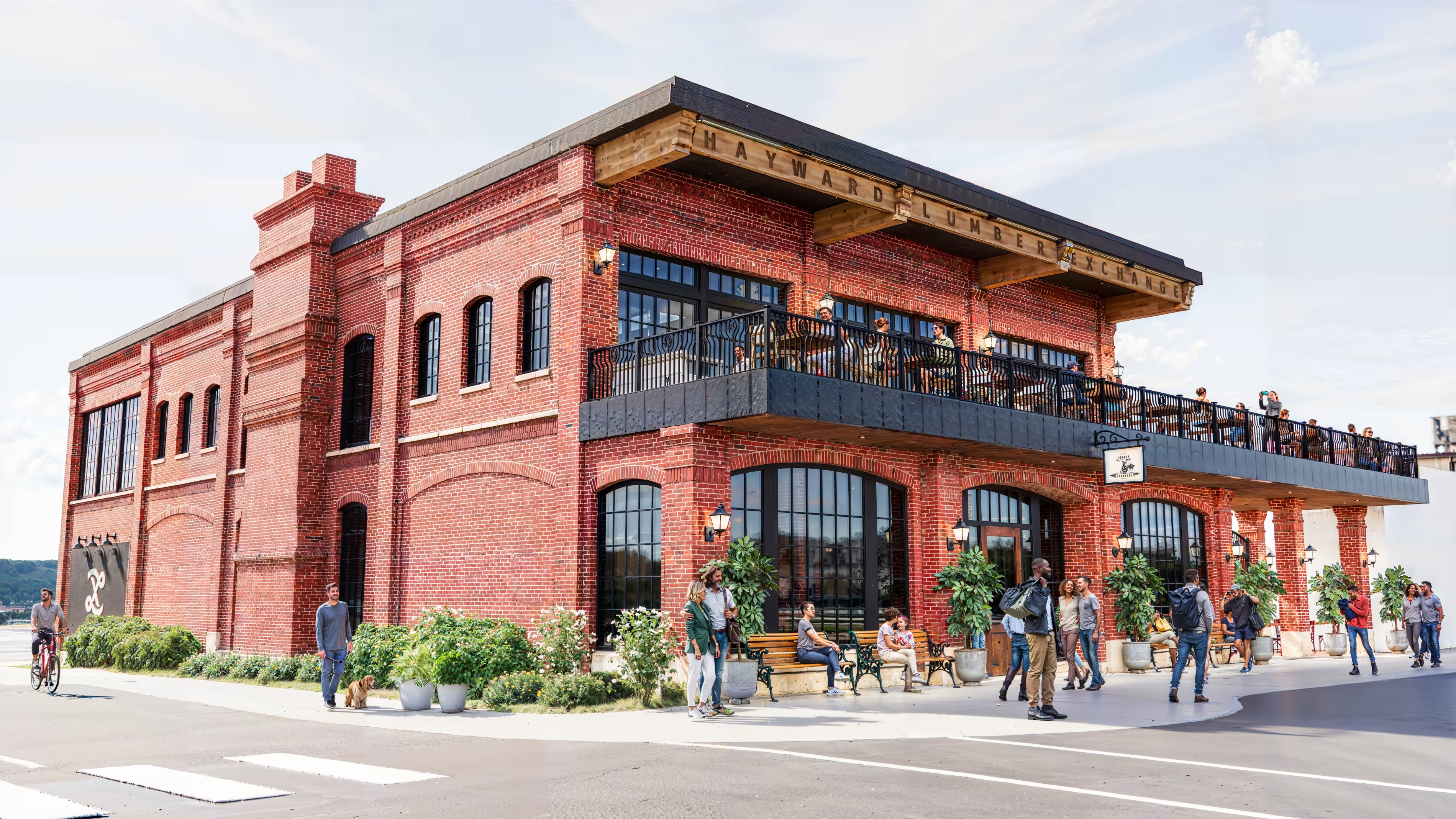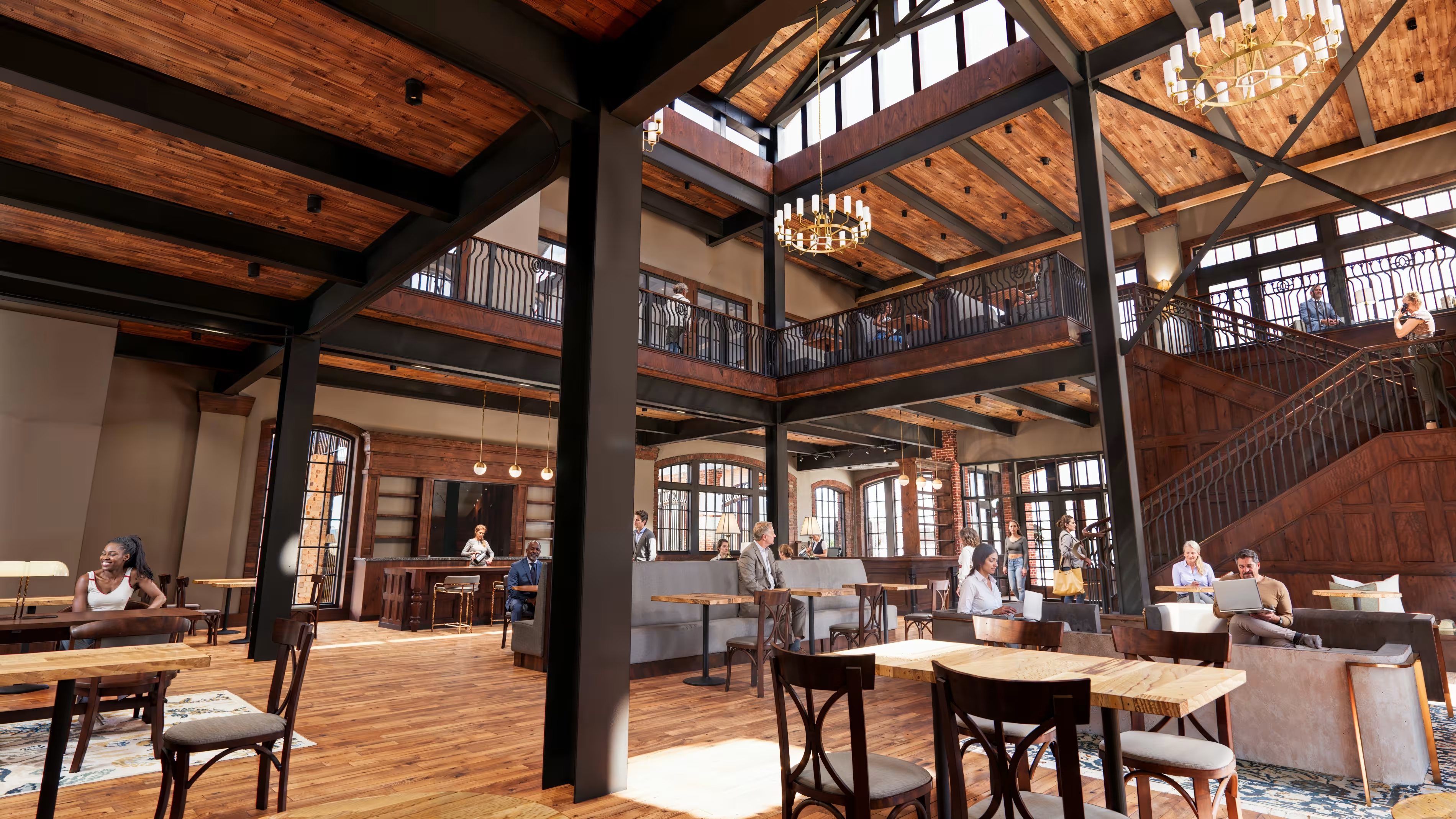The Lumber Exchange
A flexible workspace revitalizes a historic site, honors local heritage, and fosters community spirit
The Lumber Exchange is a response to a growing and underserved need for adaptable, high-quality workspaces in Northwest Wisconsin. Located in Hayward—a regional hub where longtime residents, seasonal cabin-goers, and visitors converge to enjoy world-class outdoor recreation and iconic events like the Musky Festival and the American Birkebeiner ski marathon—the project provides a flexible, design-forward work environment for Hayward’s remote workers, small business owners, nonprofit leaders, creatives, consultants, and entrepreneurs alike.
Through programmatic versatility, sensitivity to local context, and the use of regional materials and craft, the Lumber Exchange supports the evolving rhythms of work and community life while blending seamlessly into Hayward’s unique economic and cultural history.
-
Client: Namekagon Pines, LLC
-
Size: 10,000 Square Feet
-
Scope:
New Construction -
Services:
ArchitectureInterior Design -
Key Project Contacts:
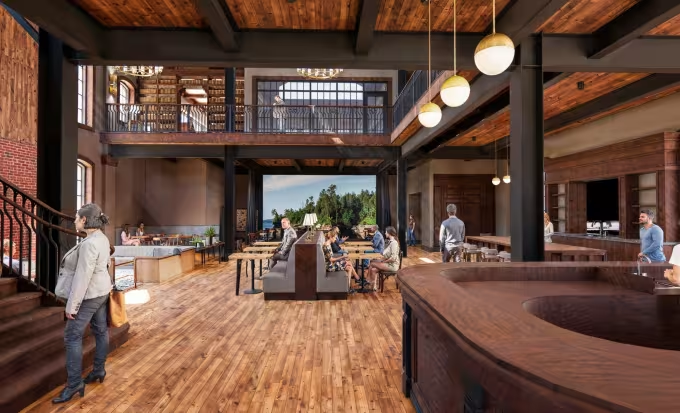
Civic Landmark to Creative Workspace
The Lumber Exchange is located on a historically significant site in downtown Hayward that has long been a cornerstone of the town’s civic and social life. During Hayward’s early development, this prominent corner of Main Street was occupied by a series of hotels that welcomed visitors fresh off the train and served as a communal gathering spot. With this legacy in mind, the project’s design channels the community spirit of those early gathering spaces and reinforces downtown Hayward’s historic character through carefully considered decisions around massing, material selection, and spatial planning.
"Big ideas don’t only happen in big cities. We believe the Northwoods deserves a space where people can do meaningful work, build community, and feel proud of where they do it."
Carson Kipfer
Lumber Exchange, Co-Founder
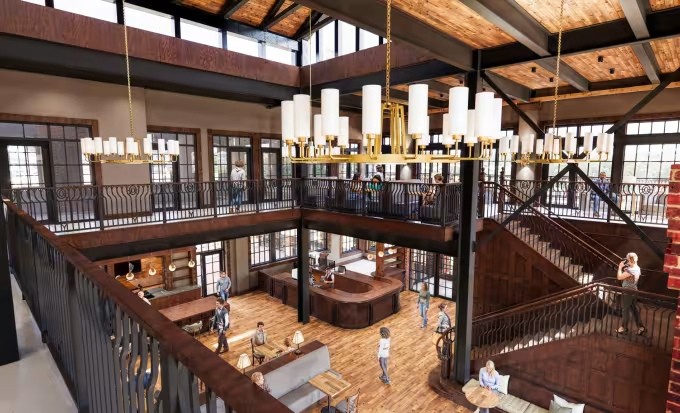
Organized around a central atrium with a double-height volume, the design creates visual and spatial connections across two levels. Open-plan seating is distributed throughout, offering communal tables, individual desks, and casual lounge areas. Lighting, furniture, and spatial variety support different work modes—from focused individual tasks to informal meetings or social gatherings. Enclosed rooms provide acoustically controlled environments for phone calls and virtual meetings while maintaining a sense of transparency through selective interior glazing that allows natural light penetration without sacrificing privacy.
On the upper level, a dedicated library zone with full-height bookcases and enclosed study carrels fosters concentration. A partially cantilevered outdoor deck extends from the second floor, offering open-air workspaces with direct views of Main Street and major events like the Birkebeiner. Below, a ground-floor coffee and espresso bar acts as a social anchor, connecting daily users with the wider community.
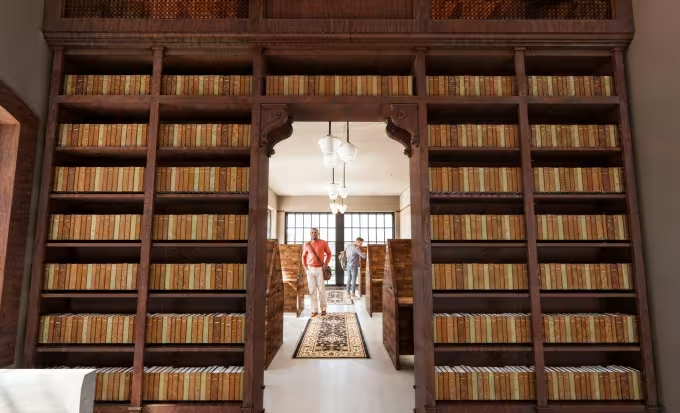
Regional Character & Material Stewardship
Designed to feel like it has always belonged on Main Street, the Lumber Exchange draws directly from Hayward’s architectural heritage and natural context. The building’s brick detailing, corbeled chimney, and divided-light windows echo the forms of historic warehouses, while wood-paneled ceilings and custom stair details recall the craftsmanship of northern Wisconsin’s lodges.
Reclamation and reuse were central to the project’s sustainability and storytelling. Before construction, the project team undertook a deliberate deconstruction of the former structure, salvaging lumber and fixtures to be reintroduced in the new building or reused across the community. Interior details—including a fireplace with ornamental corbelling, a reclaimed bar inspired by historic hotels on the site, and even antique bookcases transformed into portals leading to private desk areas—embed memory into the fabric of the building.
Custom iron railings integrate the project’s branding into the architecture, while plans for locally sourced chandeliers and historic artifacts continue the tradition of layering history with contemporary use. Acoustical performance was carefully engineered with layered wall assemblies, offset outlets, and absorptive ceilings to ensure the building functions as well as it inspires.
“I grew up nearby, and I’ve always believed in the strength and beauty of northern Wisconsin. We wanted to create a space that encourages that spirit and reminds people that what they’re building here has lasting impact.”
Amanda Kipfer
Lumber Exchange, Co-Founder
