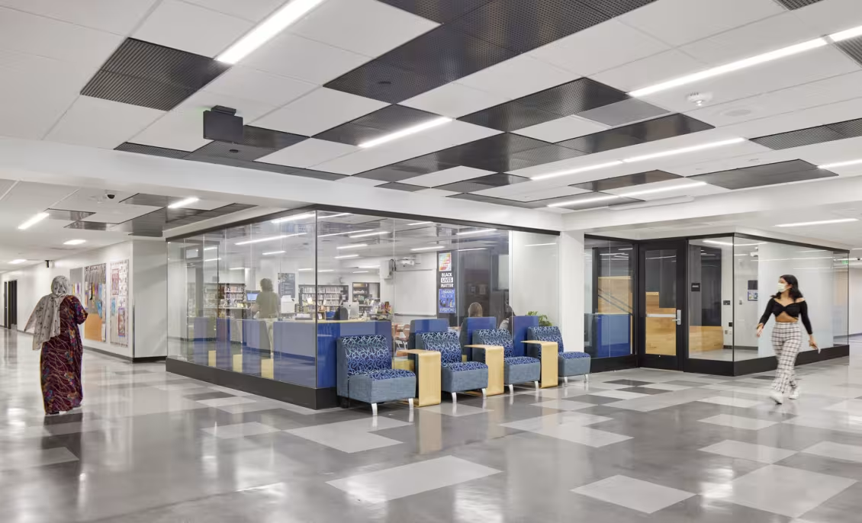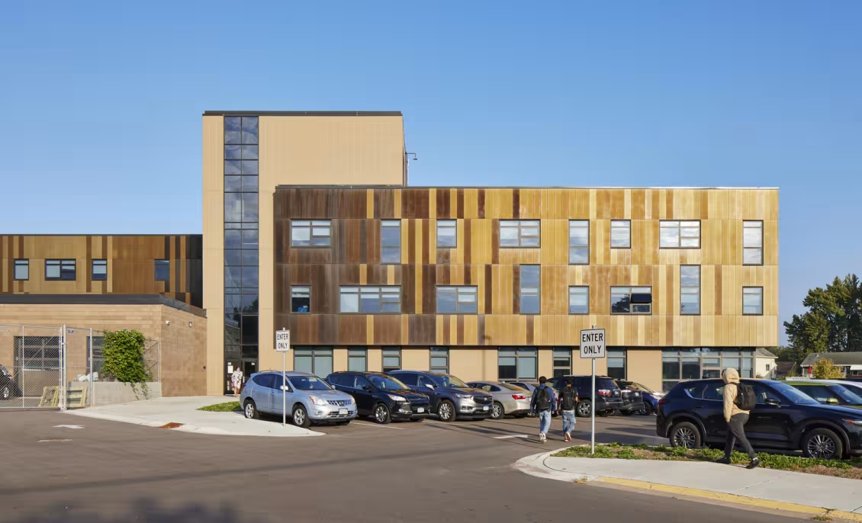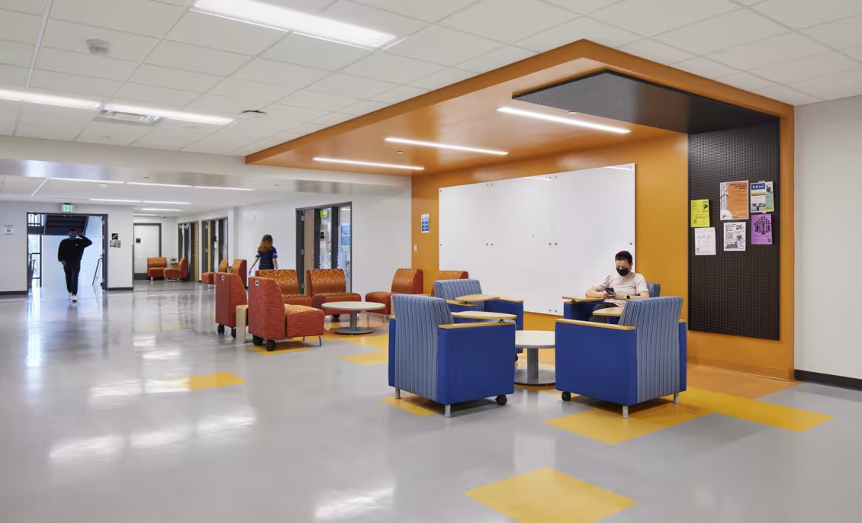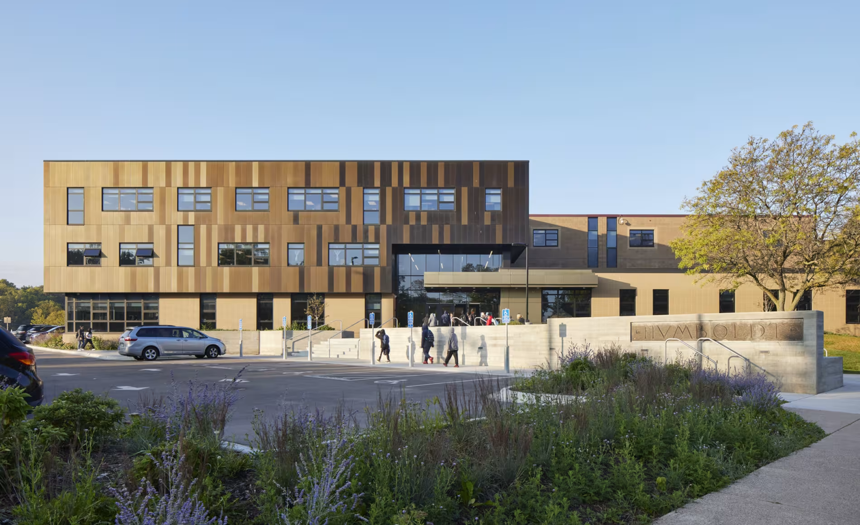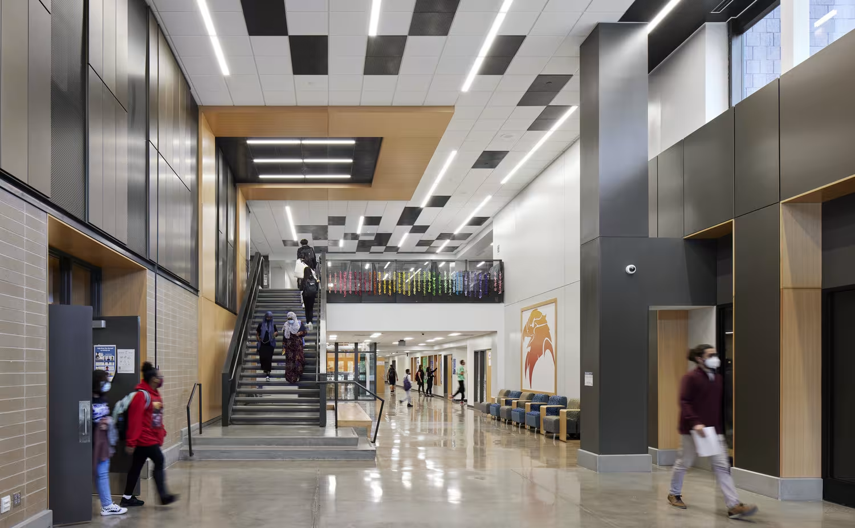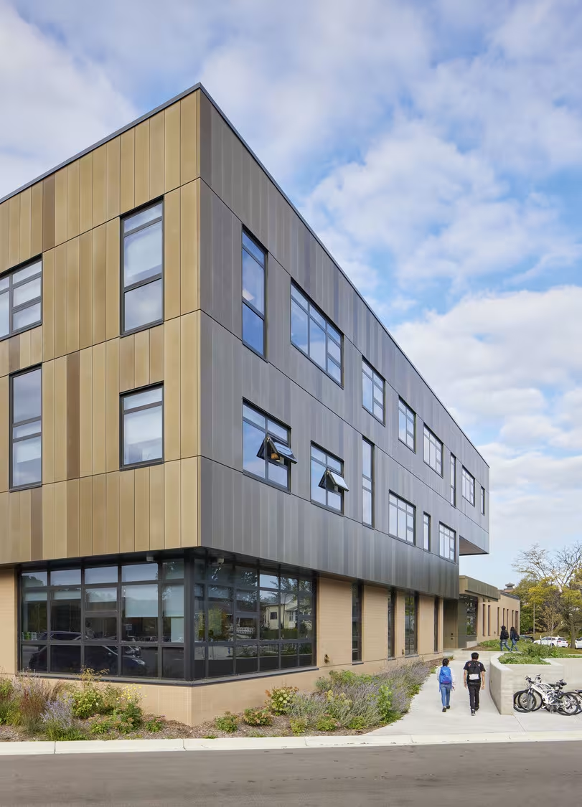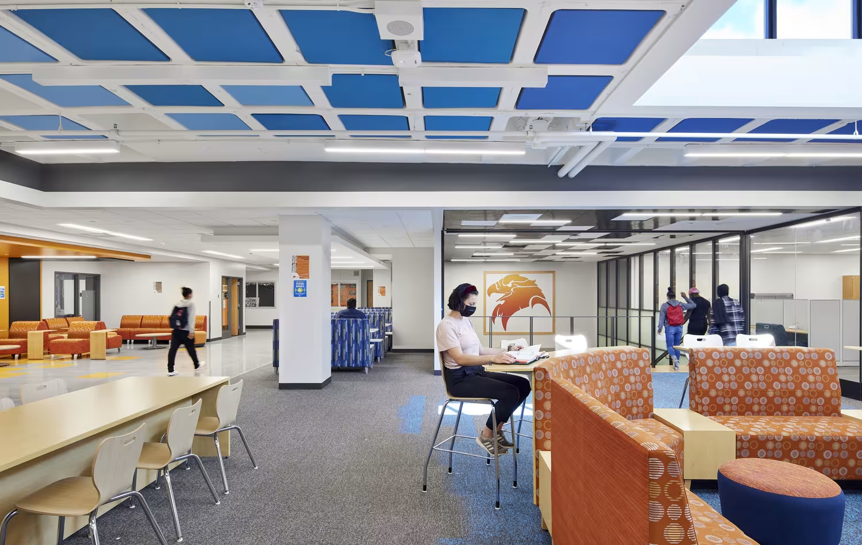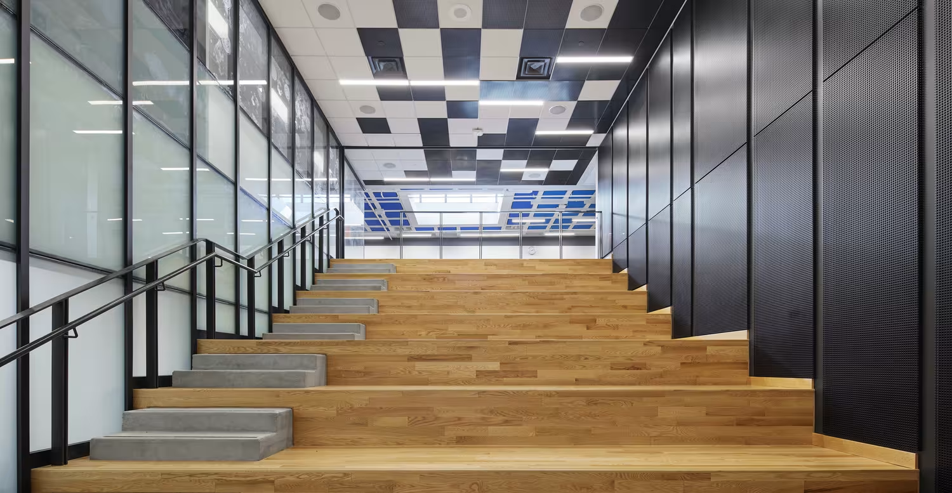Humboldt High School Addition and Remodel
The transformation of Humboldt High School, an environmental/deaf and hard-of-hearing magnet school, includes the remodel of the school’s educational wing, several additions to right-size classrooms, and the creation of a designated 6th through 8th grade area. A new welding, woods and agricultural lab, a shared maker space, digital commons maker lab, and a new premiere culinary arts lab provide a variety of hands-on learning opportunities for students. Learning neighborhoods, which include small and medium group rooms, and informal learning areas, are placed strategically throughout the school for collaboration. The restrooms are also redesigned to match Saint Paul Public School’s all-inclusive model and are located to enhance safety and security.
Humboldt High School received a 2020 Top Project award from Finance & Commerce.
-
Client: Saint Paul Public Schools
-
Size: 254,000 Square Feet
-
Scope:
RenovationAddition -
Services:
ArchitectureInterior DesignLandscape Architecture -
Key Project Contacts:
