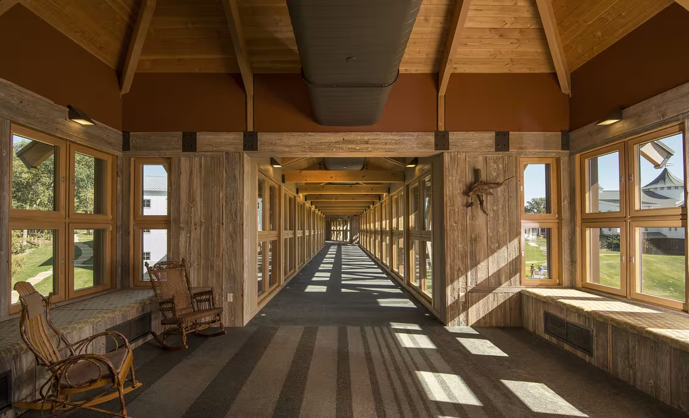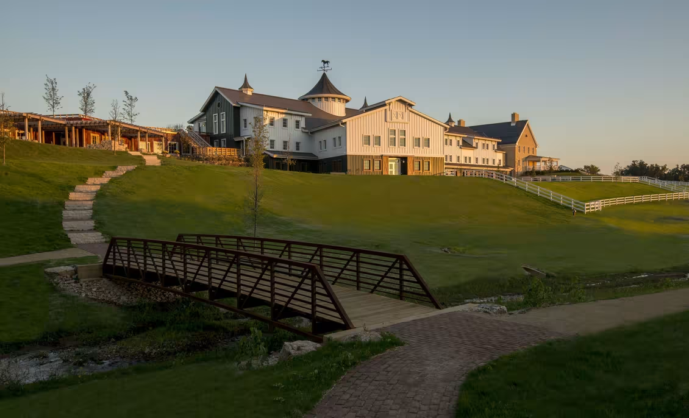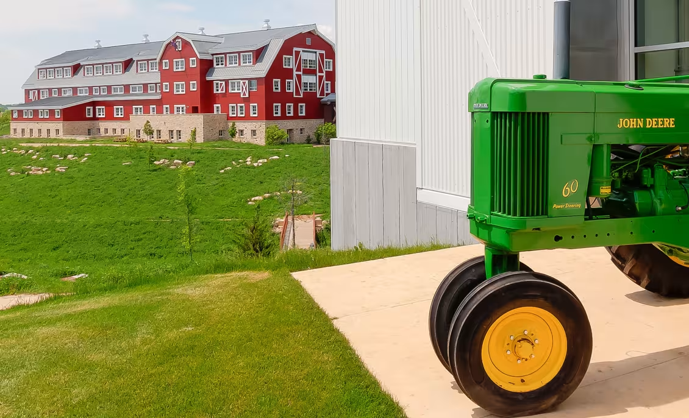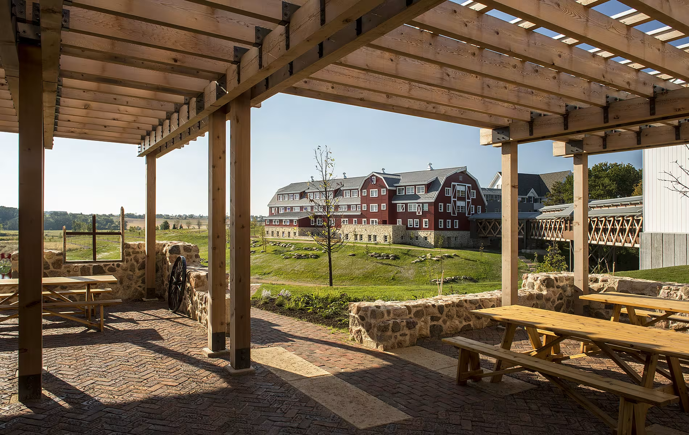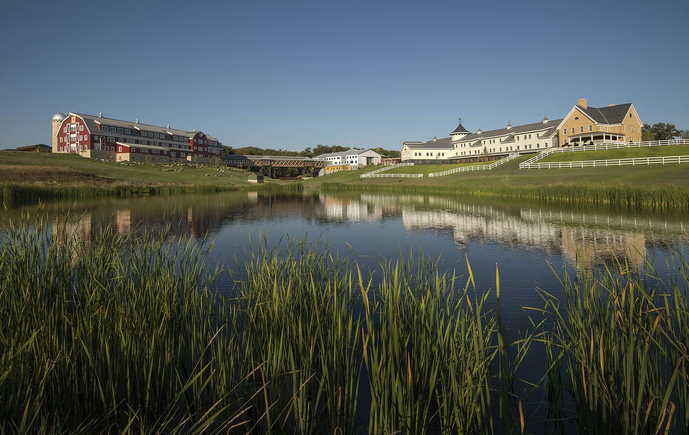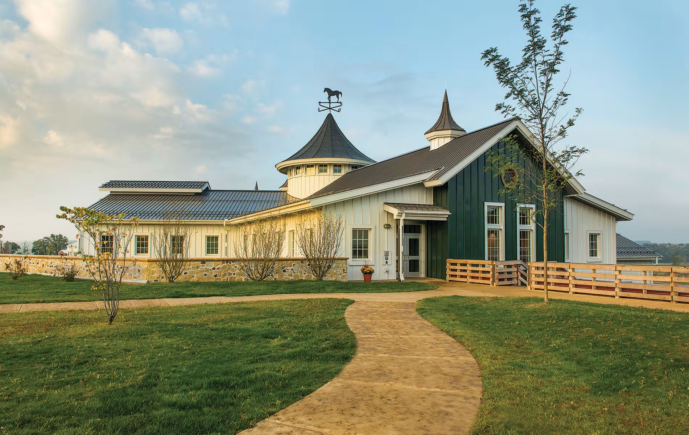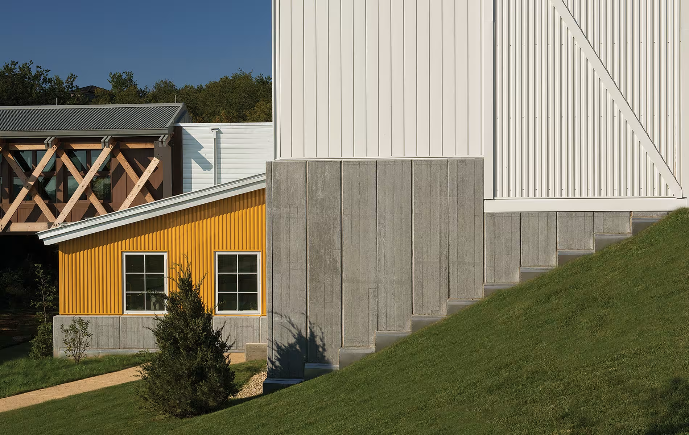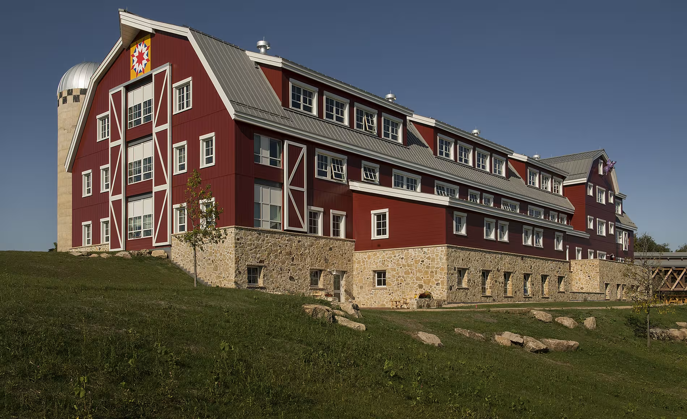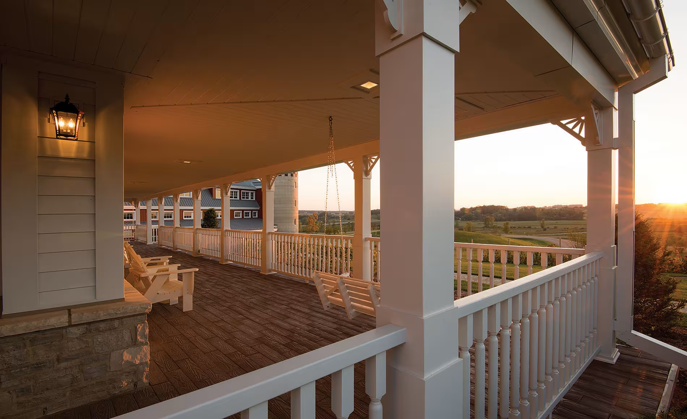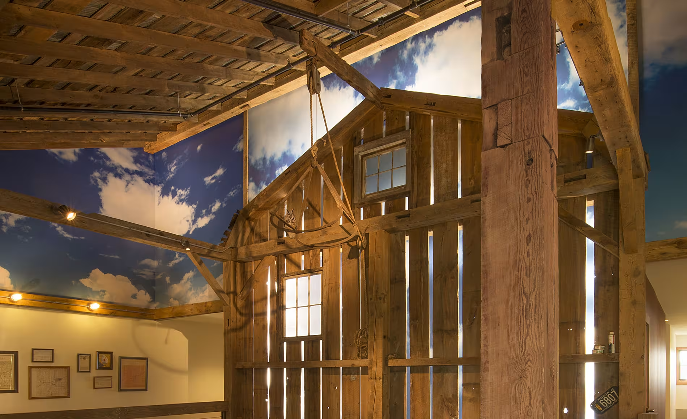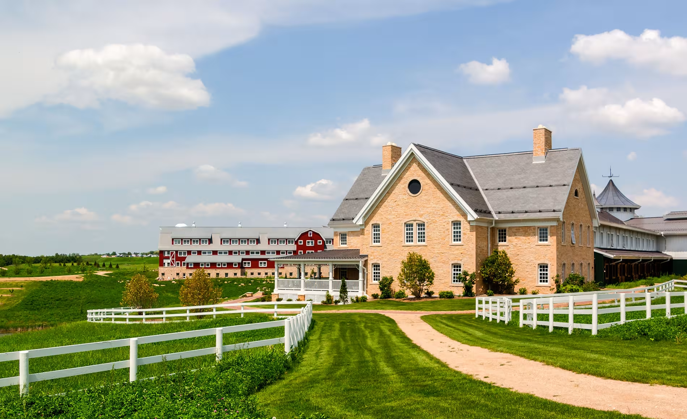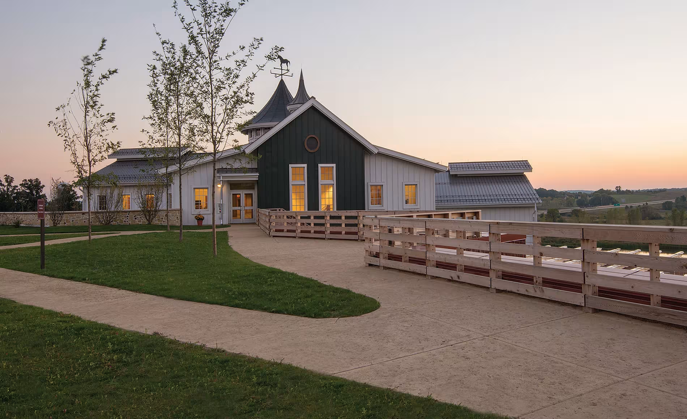Epic Farm Campus
Visitors driving up Epic’s long, meandering driveway are immediately struck by the first buildings they see: a classic Wisconsin dairy farm, complete with an iconic farm house, red barn, stable and machine shed.
While appearing ‘normal’ from a distance, the structures are massive, housing more than 319,000 square feet of interior space and 960 offices. The Farm Campus, which was completed in 2013, is a striking departure from the contemporary office buildings found on Epic’s Campus 1 and 2.
Cuningham perfectly situated the buildings into the landscape to maximize daylight and to ensure that views to the landscape are maximized. Meticulous attention to detail was also given to the interior design of the Farm buildings and farm theming was carried throughout the interior spaces. Whimsical agriculture-inspired design details include a pig flying from a hayloft and bright blue model cows. Porch swings on a wrap-around farmhouse allow employees to work quietly while enjoying views of the spectacular landscape in front of them.
A skyway resembling a covered bridge connects the barn with the machine shed building. The window-lined skyway includes window seats and niches for working, as well as small group break out spaces.
-
Client: Epic
-
Size: 346,500 Square Feet
-
Scope:
New Construction -
Services:
ArchitectureInterior DesignLandscape ArchitectureMaster Planning -
Key Project Contacts:
