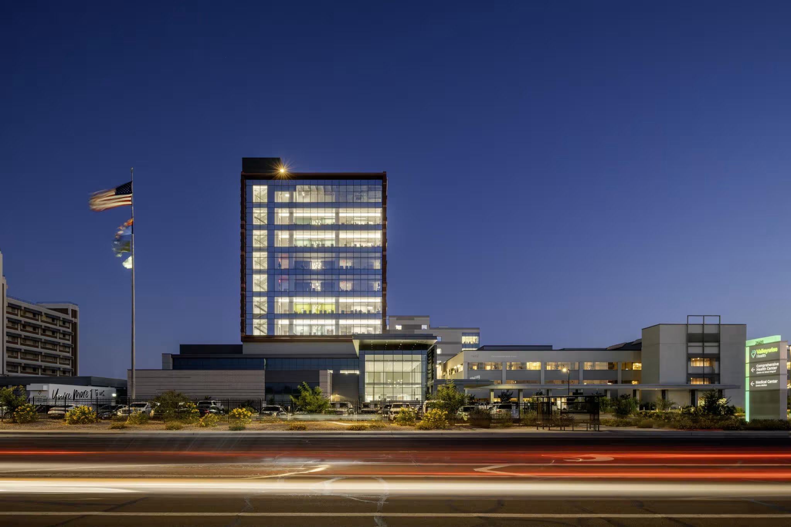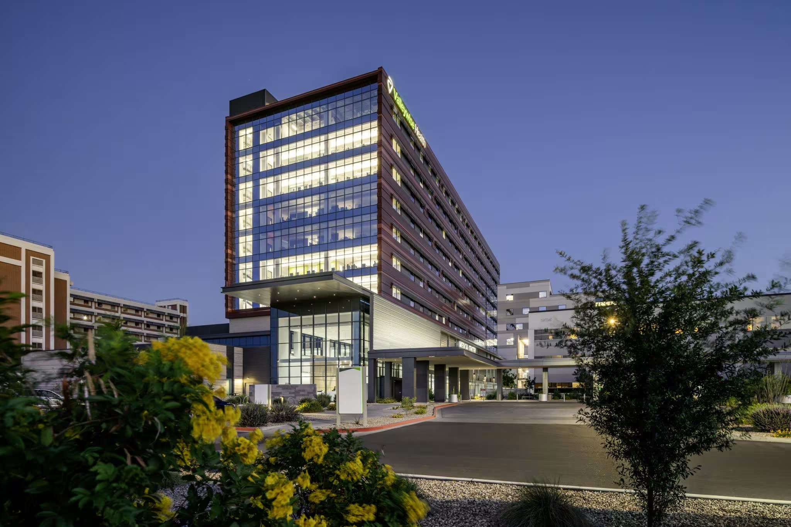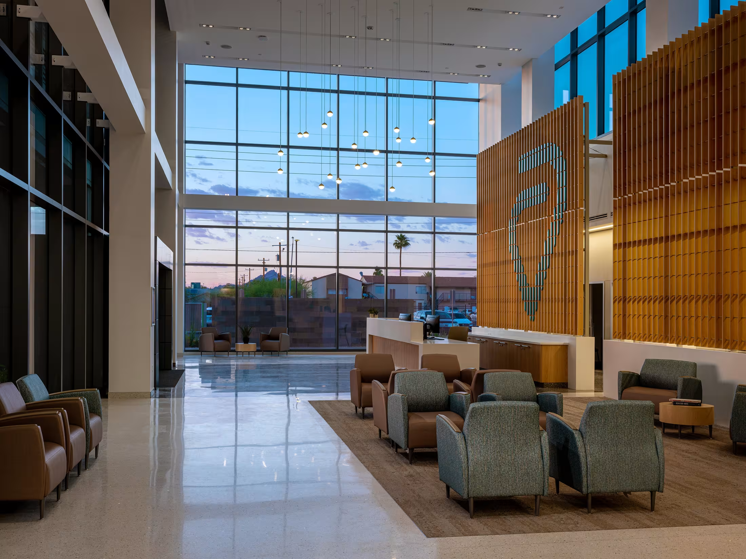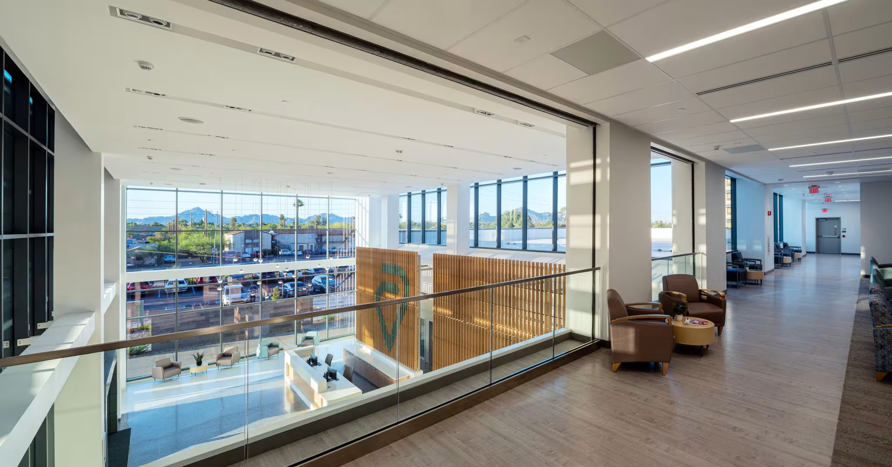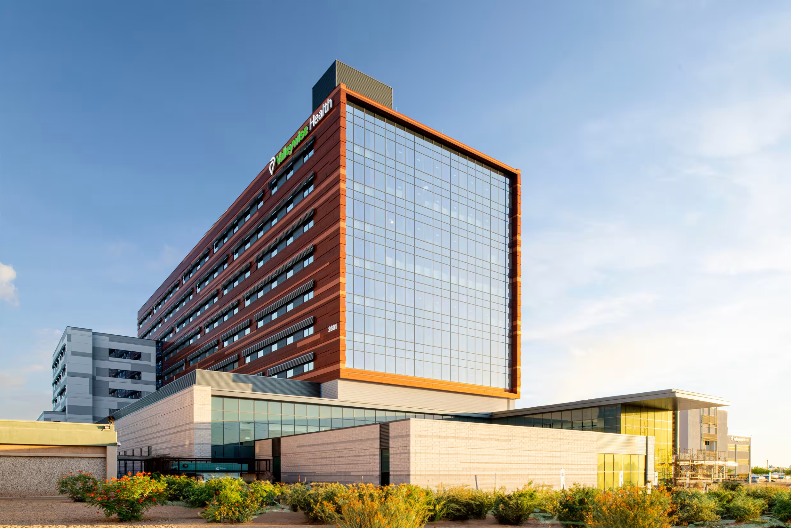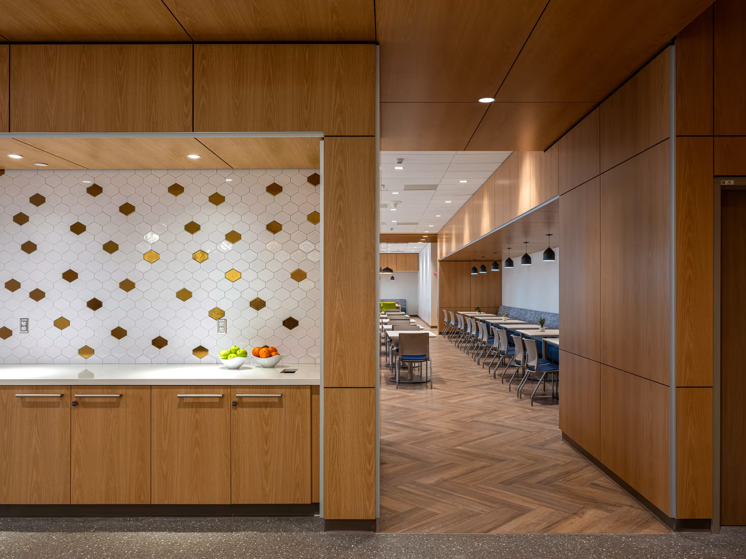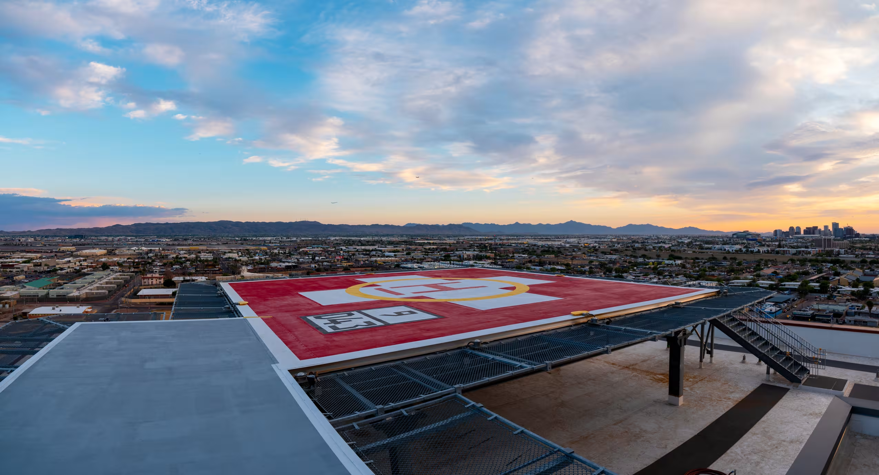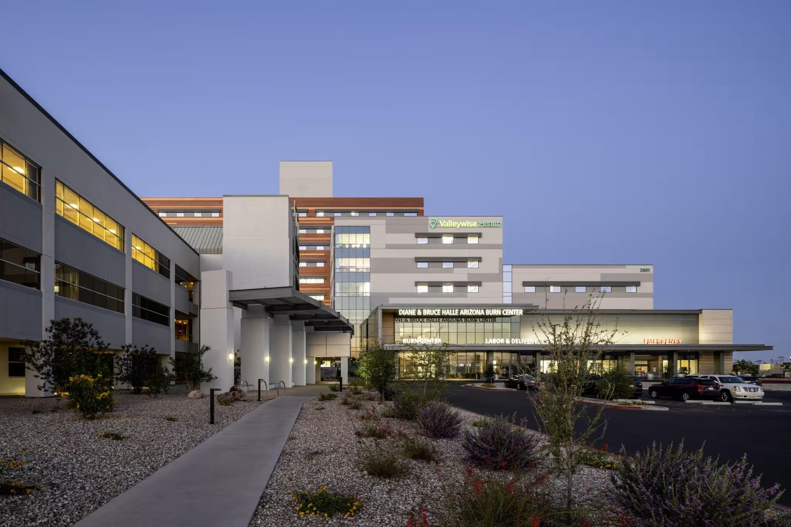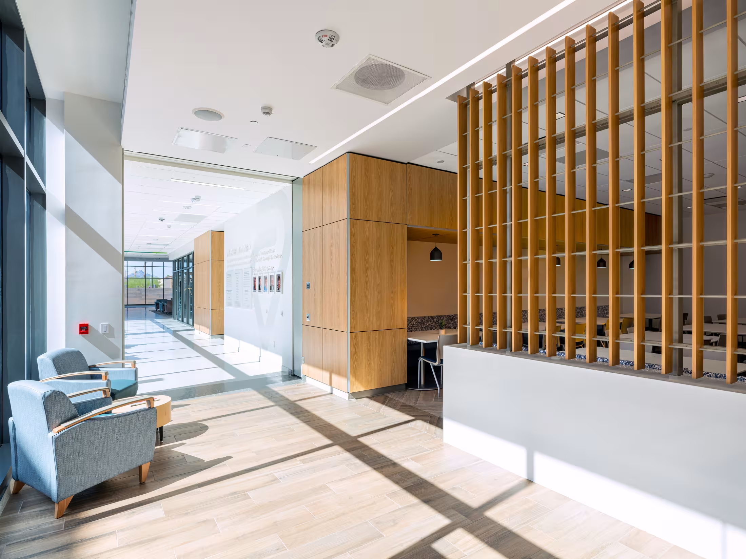Valleywise Health Medical Center, Roosevelt Acute Care Replacement Hospital
Valleywise Health Medical Center is setting a new standard for the future of care. Designed to deliver exceptional care rooted in safety and compassion, this new, 233-bed, 10-story, 687,000-square-foot facility serves all residents of Maricopa County, the nation's fourth most populous county. As Arizona’s only public teaching hospital, Valleywise Health Medical Center also enhances the health and well-being of an entire region as it trains the next generation of healthcare providers.
Since 1971, patients from across the southwest relied on the old Valleywise Health Medical Center for top-rate medical service. However, the original hospital was designed under an outdated care model geared toward lengthy patient stays. In recent years, the emergency department was becoming overcrowded and rooms lacked patient privacy.
Thus, Valleywise Health System selected Cuningham and Page to design a new, state-of-the-art hospital that could provide exceptional, tailored care for the diverse needs of Maricopa County’s 4.5 million residents. Not only does the new facility help Valleywise Health advance its vision of being a nationally-recognized leader in community-based care, it also enhances the Diane and Bruce Halle Arizona Burn Center, one of the nation’s preeminent burn programs. Other program areas include a Level 1 trauma emergency department, 14 operating rooms, and Women’s and Pediatric programs.
-
Client: Valleywise Health System
-
Size: 687,000 Square Feet
-
Scope:
New Construction -
Services:
ArchitectureInterior DesignMaster Planning -
Key Project Contacts:
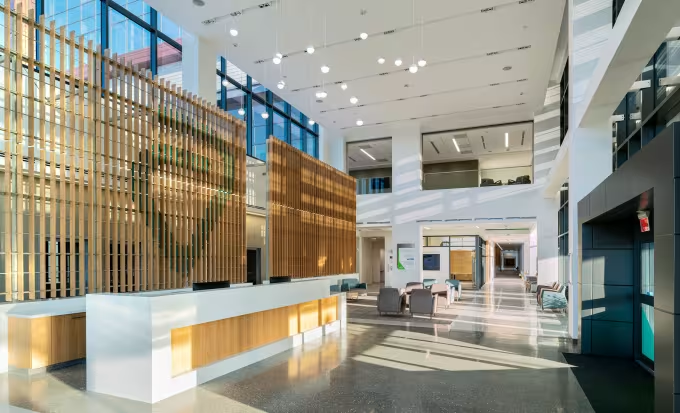
Elevating the Patient Experience
The new Valleywise Health Medical Center creates a hopeful environment by filling shared spaces with an abundance of natural light—a dramatic improvement upon the previous facility’s limited windows. Large, north-facing windows in the hospital’s waiting areas provide stunning views of Camelback and Piestewa Peak. Cuningham conducted extensive daylighting studies to analyze the effects of glare in patient rooms—ensuring the design provides natural light without hindering patients’ rest and recovery. These studies also led to the use of exterior shade attachments that diffuse light, minimize heat gain, and reduce mechanical loads.
The design also enhances patient comfort by replacing double occupancy inpatient rooms with private rooms. Unlike the old facility, each of the individual patient rooms have private bathrooms and sleeper sofa/recliners to support families. All patient rooms are universally sized to support future flexibility to be acuity adaptable.
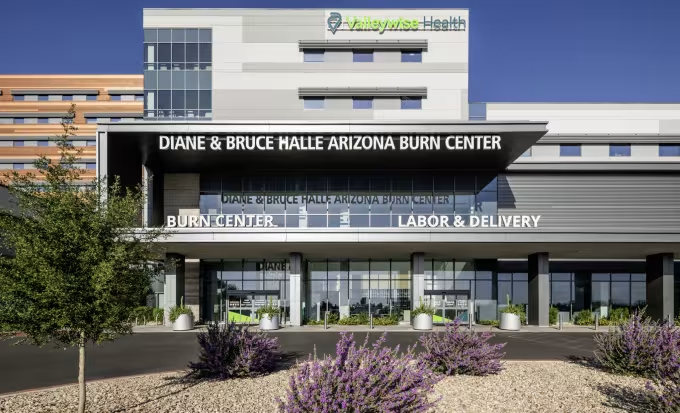
Diane and Bruce Halle Arizona Burn Center
The design establishes an entire floor designated to the nationally-recognized Diane and Bruce Halle Arizona Burn Center, giving the center its own entrance, lobby, and signage. Previously, the burn center’s resources were spread throughout the hospital. The new design gives burn patients a more streamlined care experience that reduces the stress of navigating dispersed facilities. The Burn Center supports the full journey of burn recovery: from trauma and emergency department, to surgery spaces, to in-patient rooms, to a rehab gym and hyperbaric chamber.
Supporting Caregivers
Cuningham conducted extensive travel distance studies to minimize the walking required to provide care. The primary focus of these studies was the emergency department, though consideration was also given to the bed units. Designers used computational design software with a custom script and key user inputs to generate multiple iterations of travel paths and room placements to reduce the walking distance for the care team. Ultimately, this approach reduced travel distances for care providers by an average of 15-20%. Not only does this help enhance job satisfaction by reducing excessive walking time, but it also increases time spent on patient care.
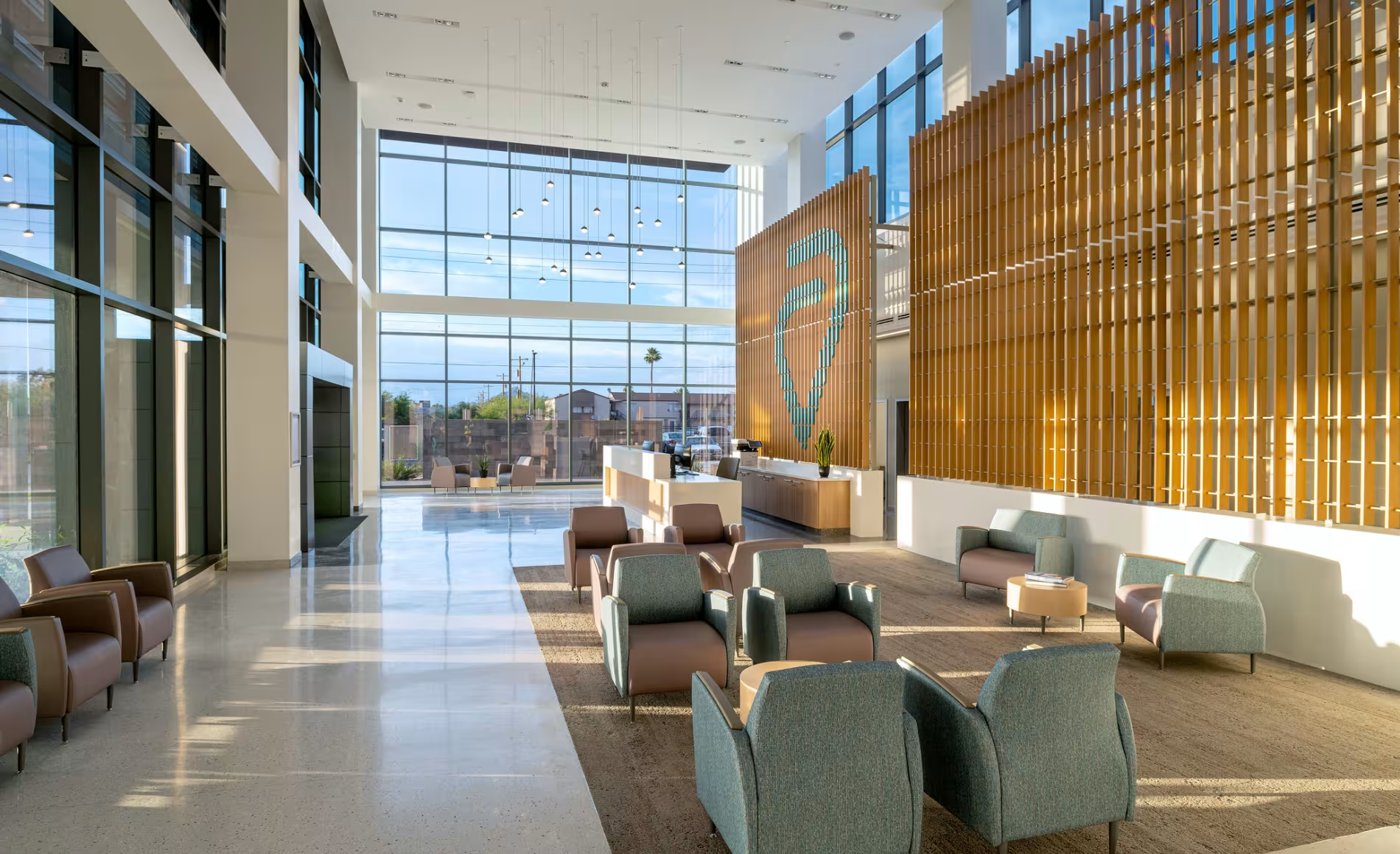
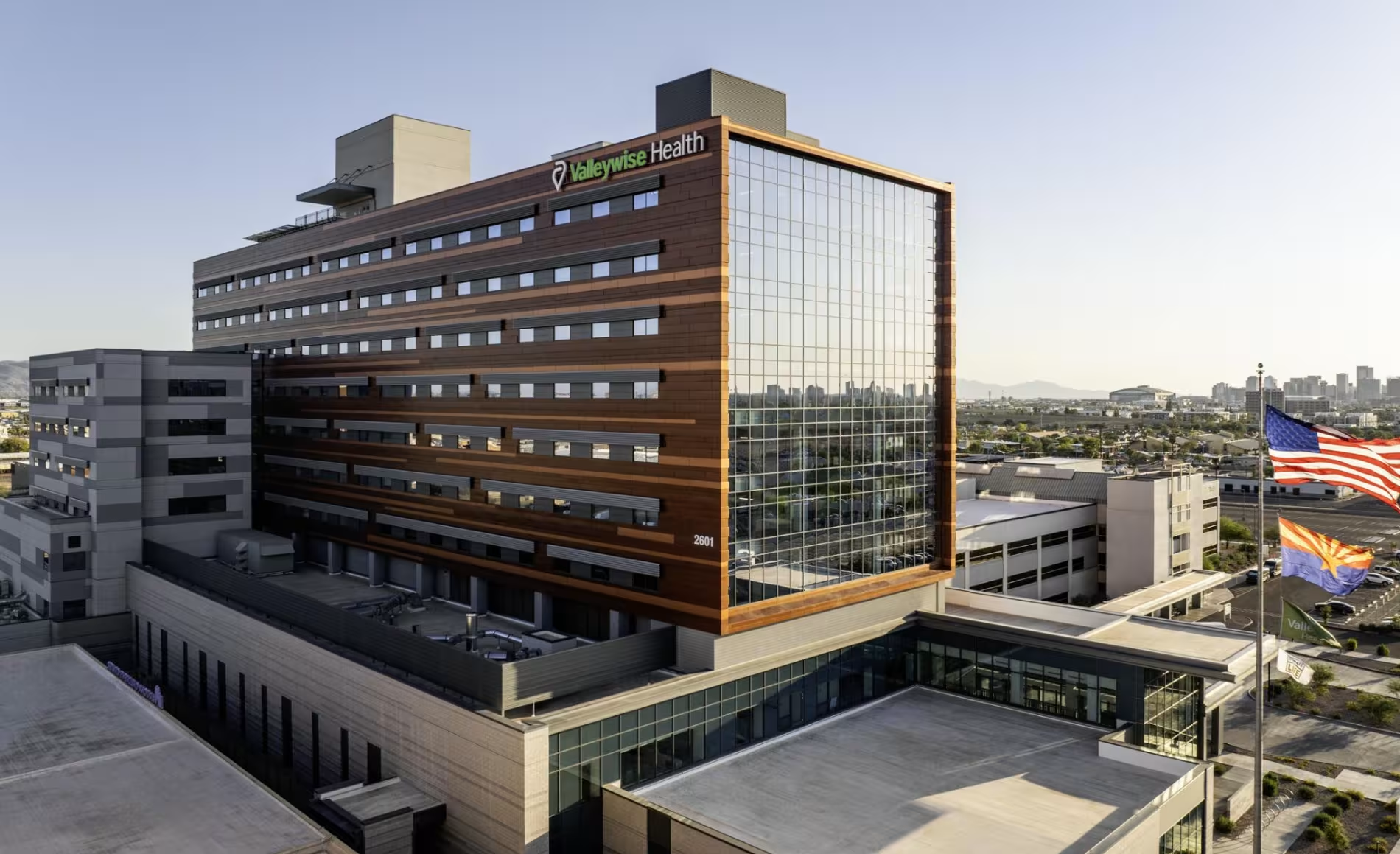
An Eye Toward the Future
Valleywise Health Medical Center is Arizona’s only public teaching hospital, and the new facility helps Valleywise Health continue investing in the next generation of healthcare providers, furthering its status as a leading research and teaching institution. In order to maximize hospital space for patient care, an ancillary Support Services Building (SSB) features a variety of simulations labs and dedicated instructional space for hands-on student learning and accommodates the hospital’s comprehensive relationship with Creighton University Medical School.
The design also keeps an eye toward the future by adding a shell floor at the top of the new hospital that gives Valleywise Health the opportunity for another expansion down the road. Further, designers gave an entire floor and a portion of the emergency department the capability to be converted to negative pressure, addressing infection control concerns during potential pandemic-related surges in the future.
