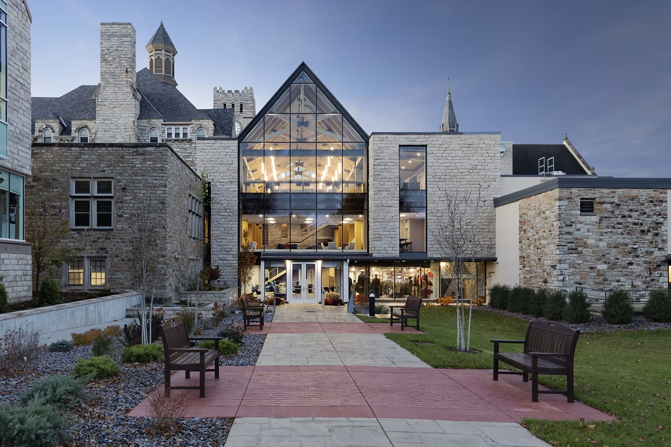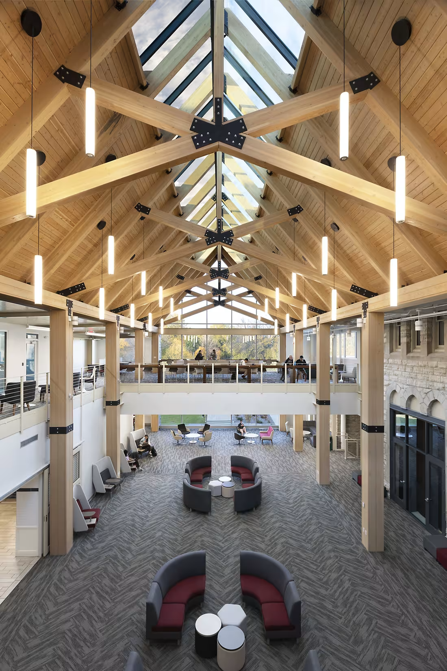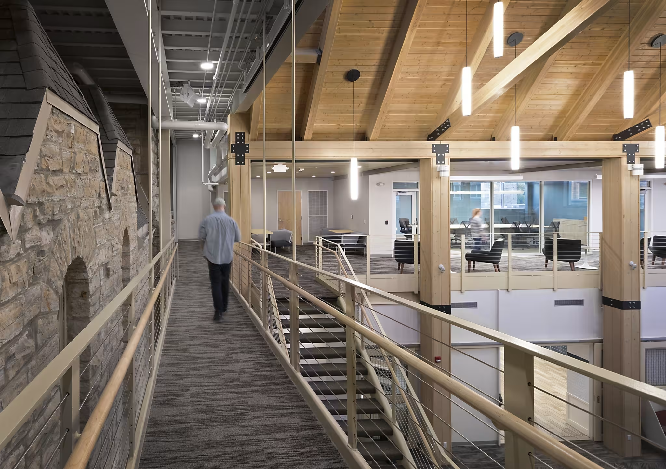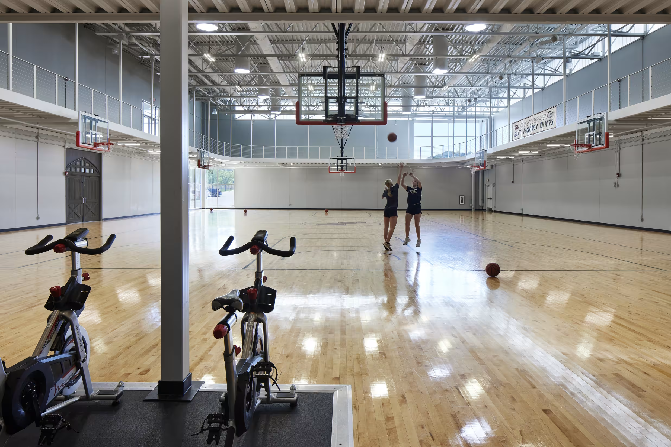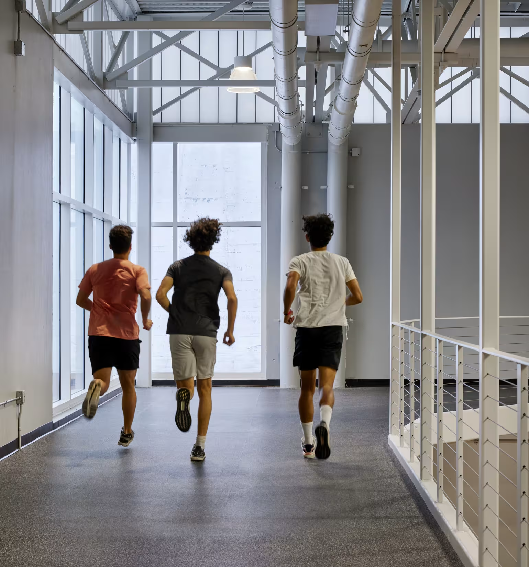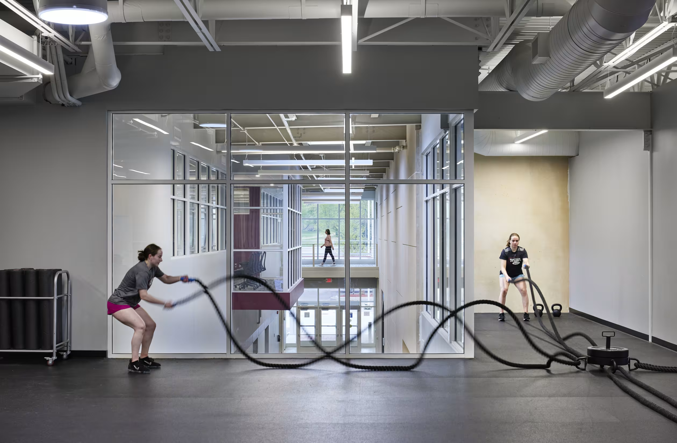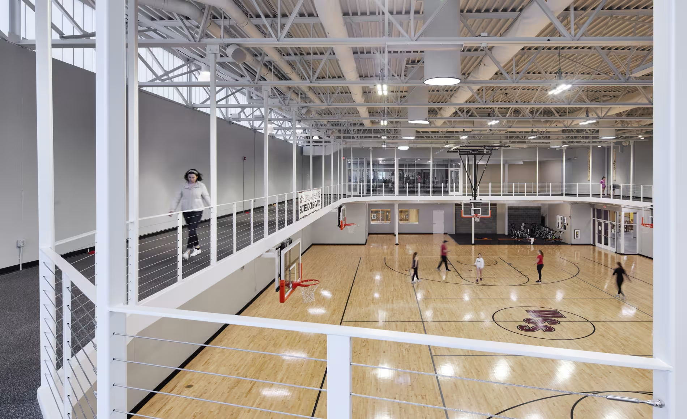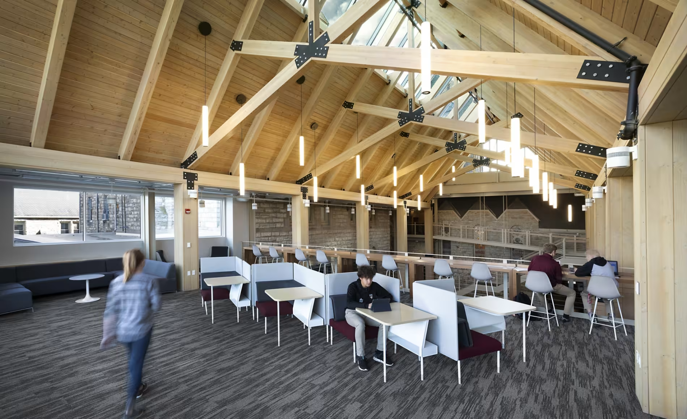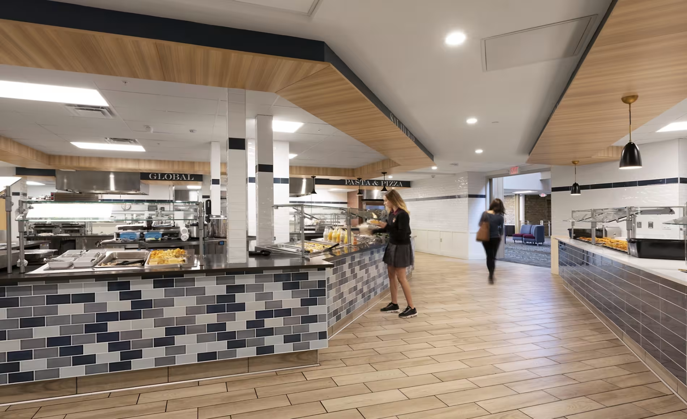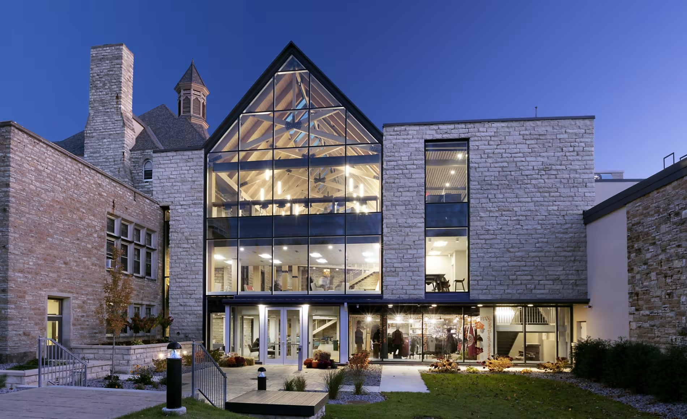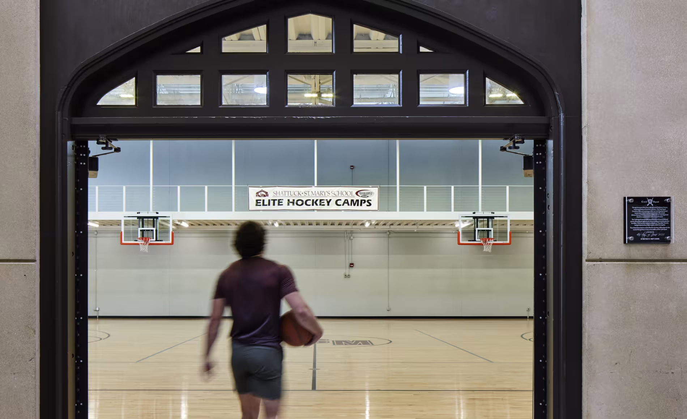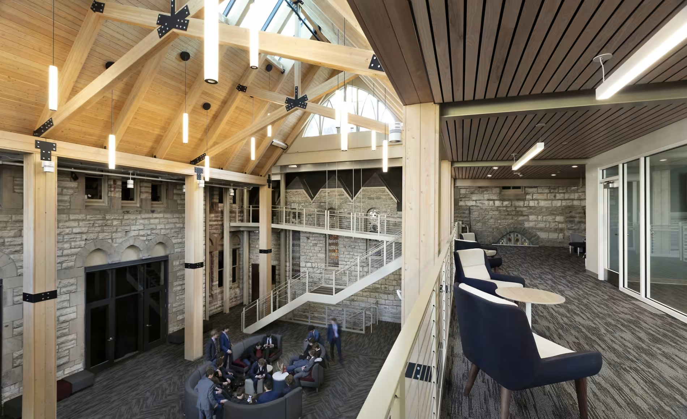Shattuck-St. Mary’s Student Hub and Sports Complex
Established in 1858, Shattuck-St.Mary’s historically and architecturally significant campus needed 21st century facilities to support learning and student life. Cuningham designed three new projects for the private, co-educational boarding school, with each design complimenting the existing campus in its own unique way. The “HUB” addition connects two historic structures and includes the student commons, media center, kitchen/servery, student lounge and café. The Sports Complex addition creates a main entry and that includes a competition gym with track mezzanine, training facilities, locker rooms, athletic offices and athletics café. Finally, the Arts Center adaptive reuse transforms the campus’ existing armory into a space that accommodates performing arts and visual arts programs.
-
Client: Shattuck-St. Mary’s School
-
Size: 36,000 Square Feet
-
Scope:
Addition -
Services:
Architecture -
Key Project Contacts:
