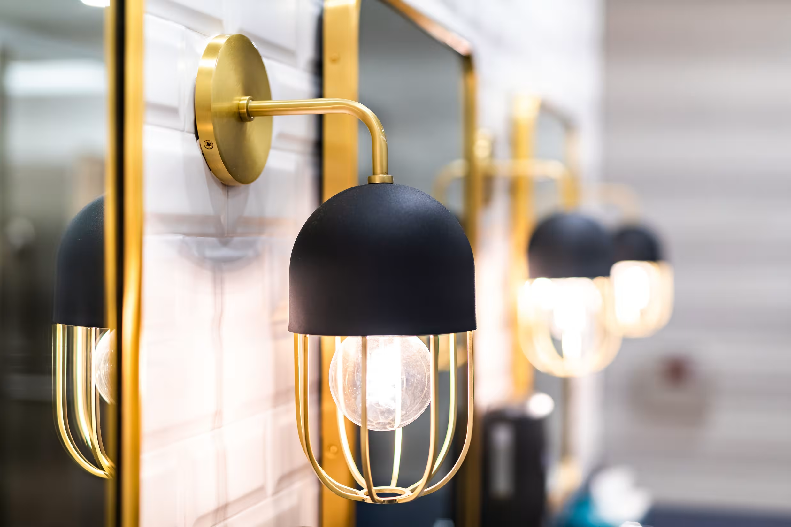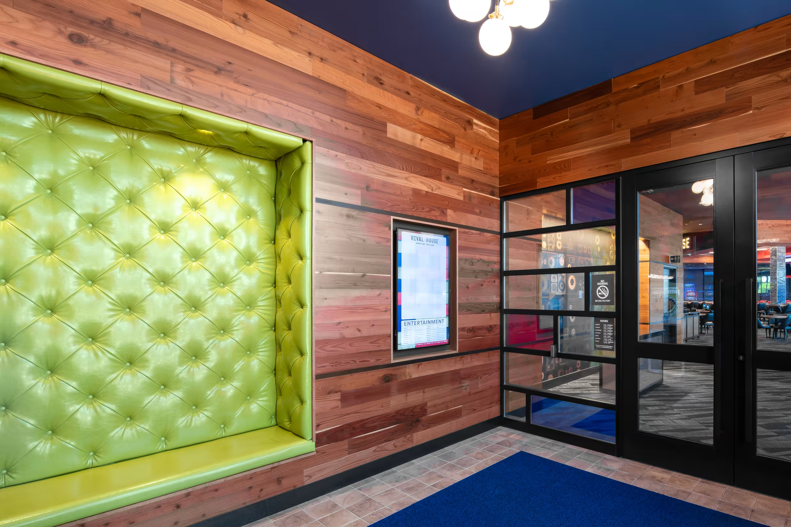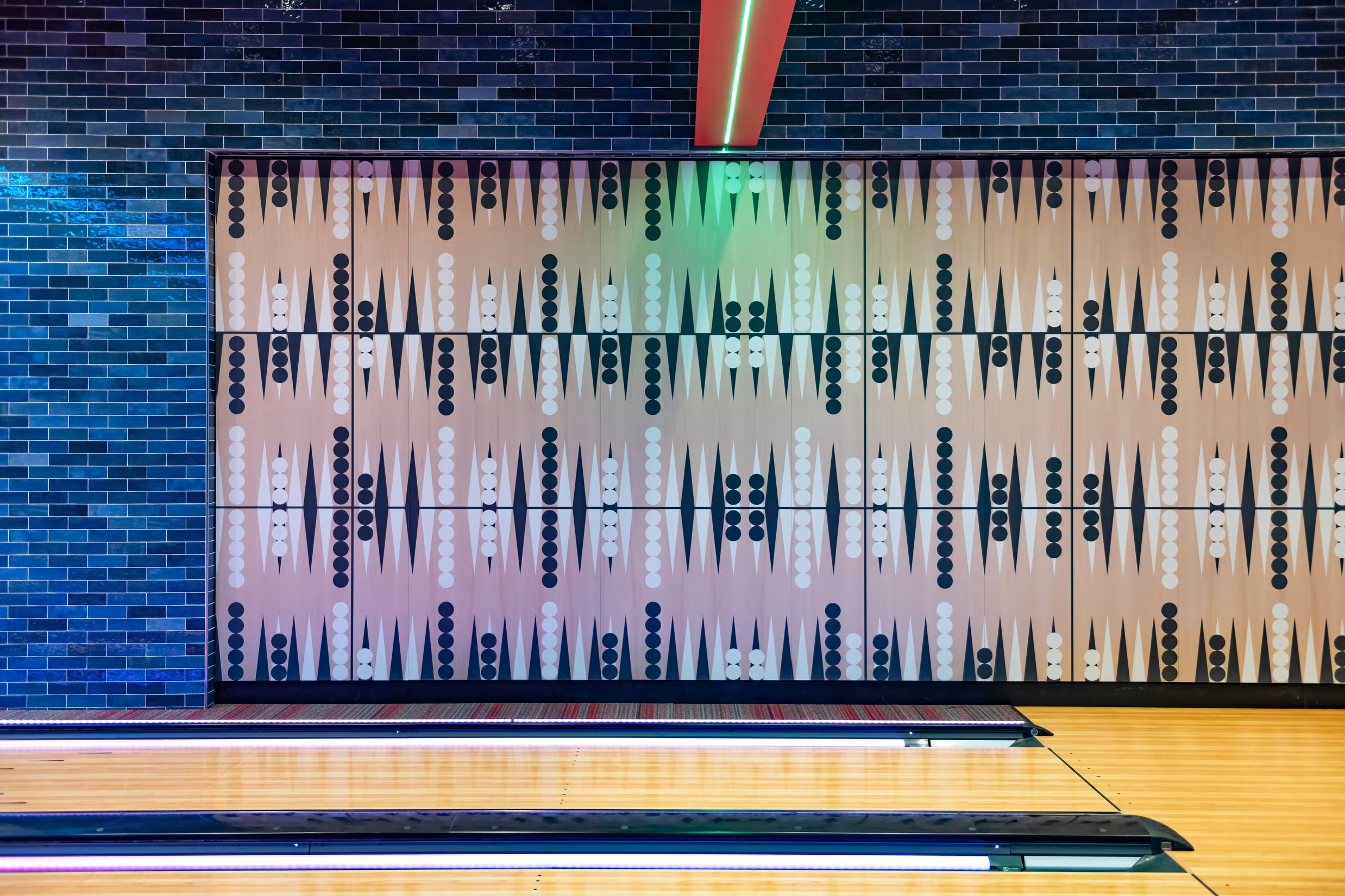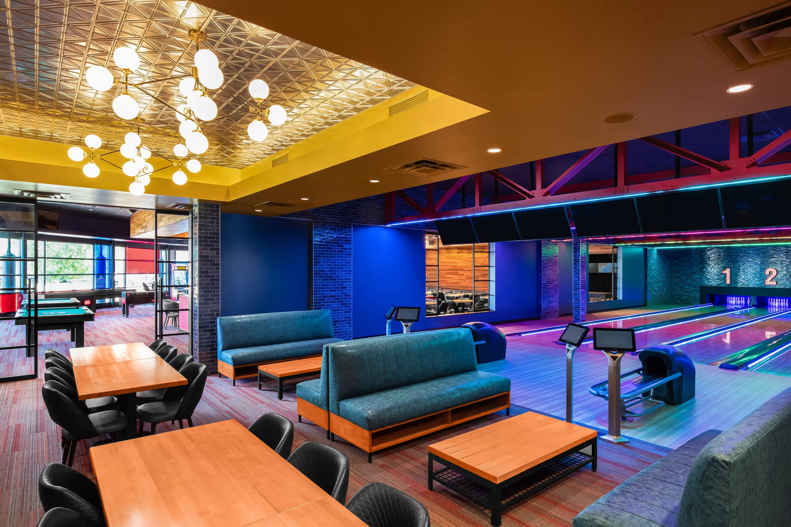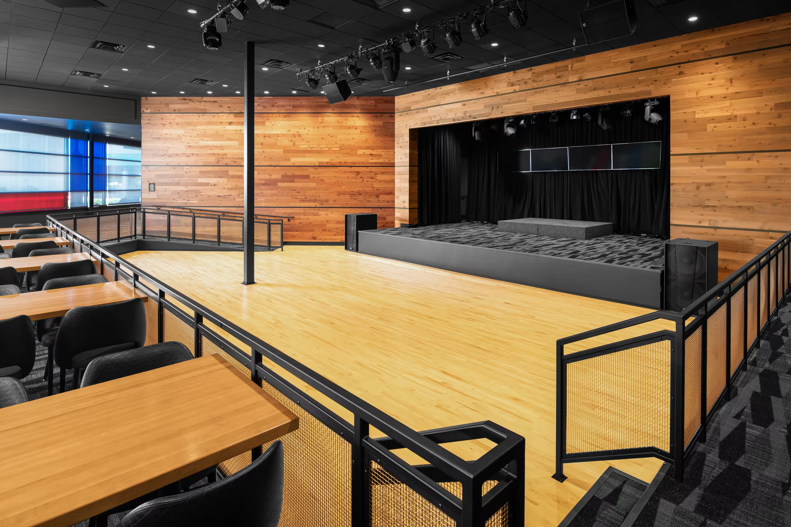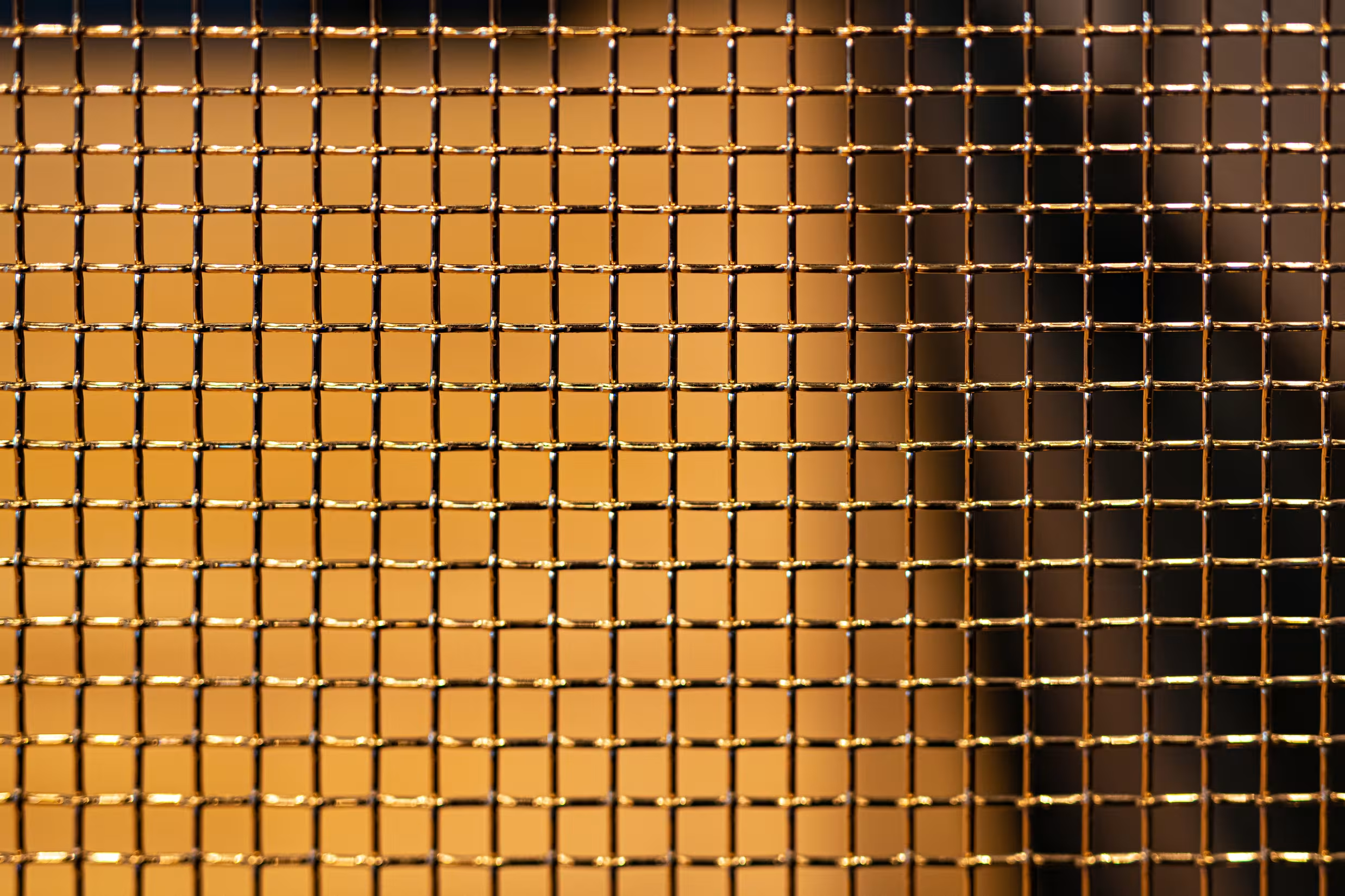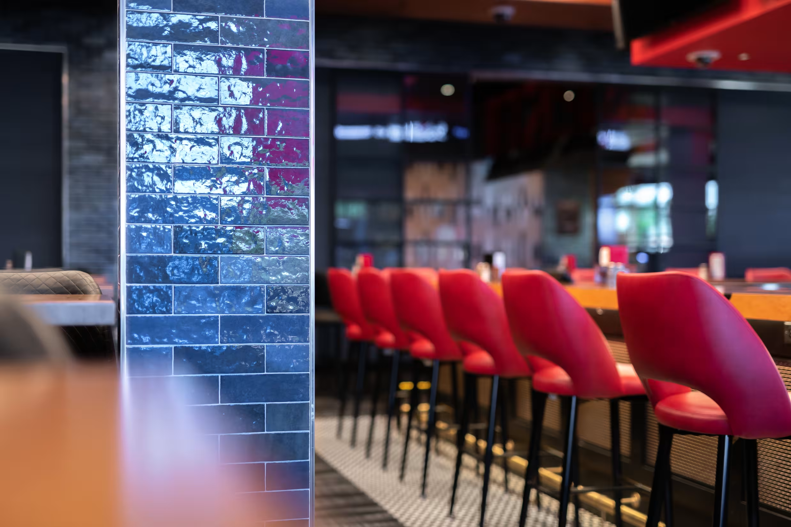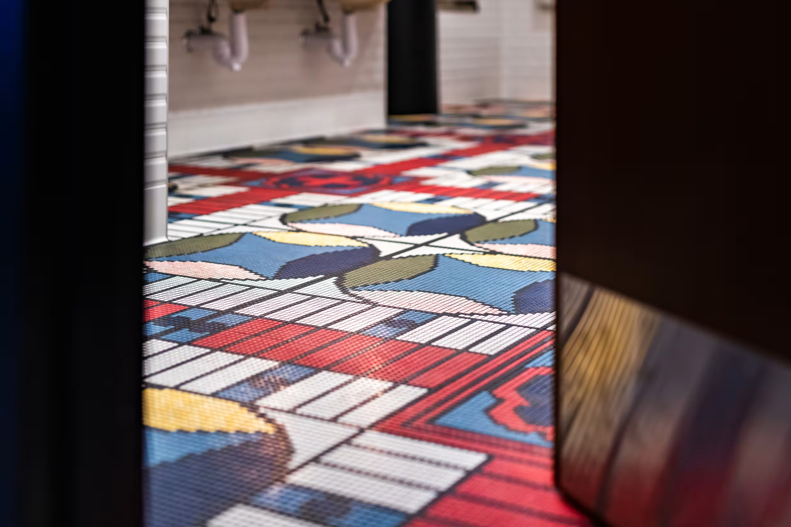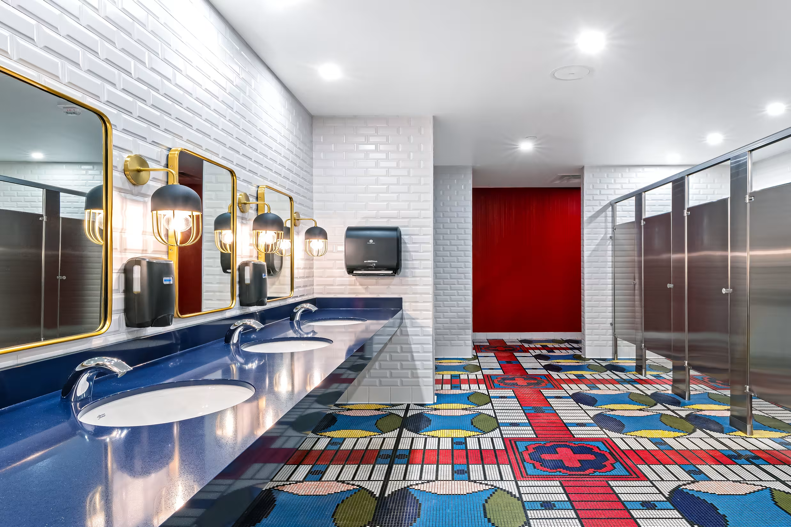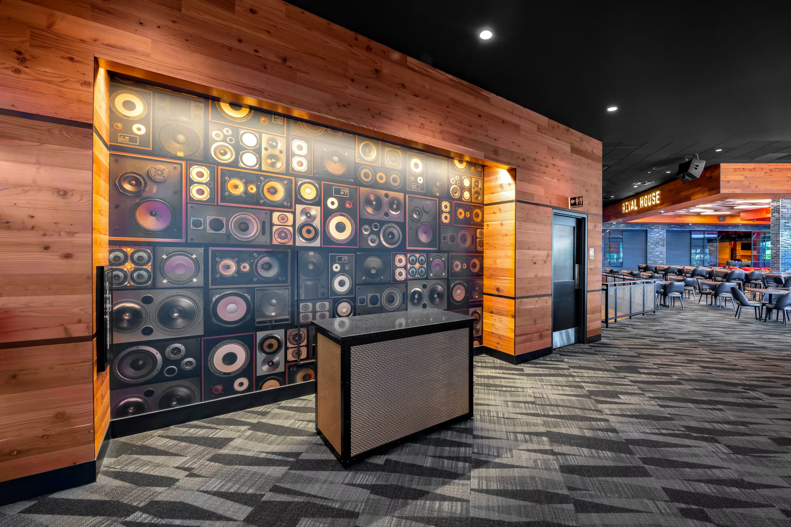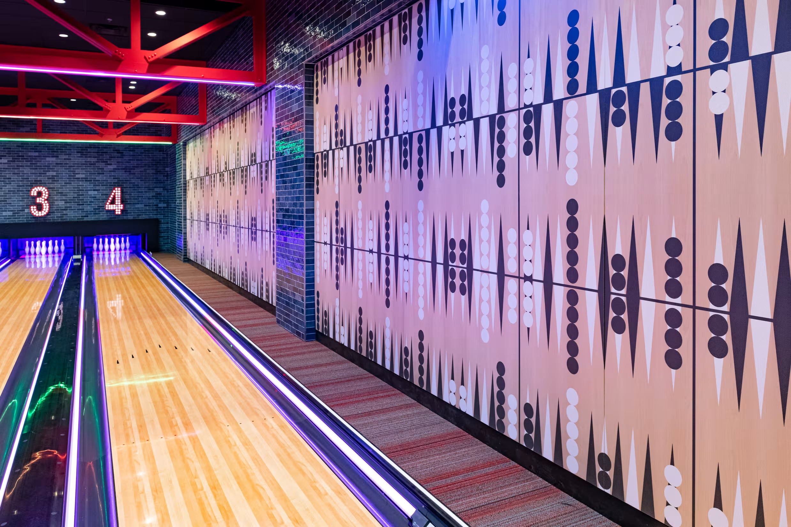Rival House @ Grand Casino Hinckley
Rival House brings the high energy atmosphere of Grand Casino Hinckley into a stylish, smart, and whimsical entertainment venue. The restaurant takes design cues from the original Saint Paul location, but establishes its own unique sense of place. The design unites gaming, food, and music in a fully cohesive, hybrid entertainment experience. Rival House contains one of two hyper-bowling facilities in Minnesota, providing both a challenge and an opportunity to the design team to integrate innovative design strategies. Faux red beams above the bowling alley strategically contain hidden theatrical color-changing lights coordinated to the bowling games along with visually breaking up the space. Custom Backgammon acoustic wall panels line the adjacent wall to help prevent sound clashing from the stage and hyper-bowling facility. The end result is a restaurant that can comfortably host musical acts and gaming events simultaneously. Every material was deliberately chosen with “fun” in mind, from the ornate custom Parcheesi patterned floor tiles adorning the bathroom to the bold triangle ceiling tile with integrated lighting above the bar. Reclaimed wood warms up the venue stage walls while the wood bar top incorporates bowling pin markers for some added whimsy. Blue and red window film lends a sophisticated Mondrian quality to the exterior glass adding a distinguishing pop of color which will surely rival all other venues on property.
-
Client: Mille Lacs Corporate Ventures / Mille Lacs Band of Ojibwe
-
Size: 13,000 Square Feet
-
Scope:
Renovation -
Services:
ArchitectureInterior Design

