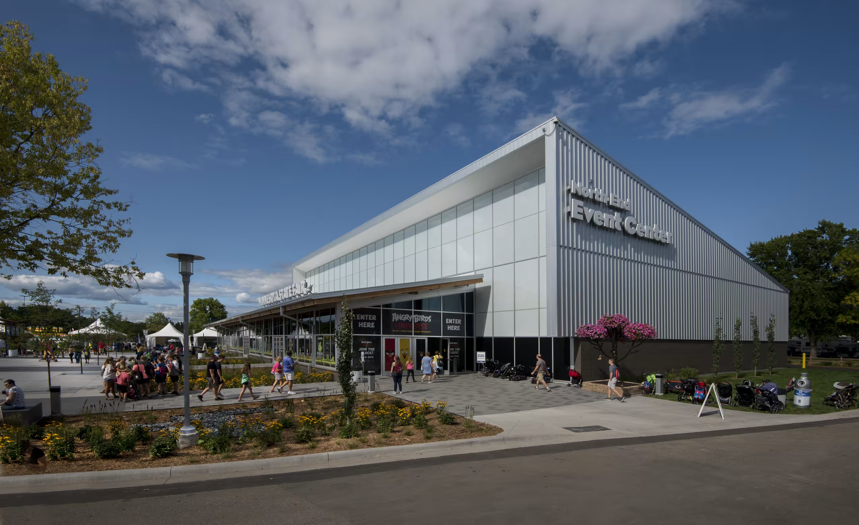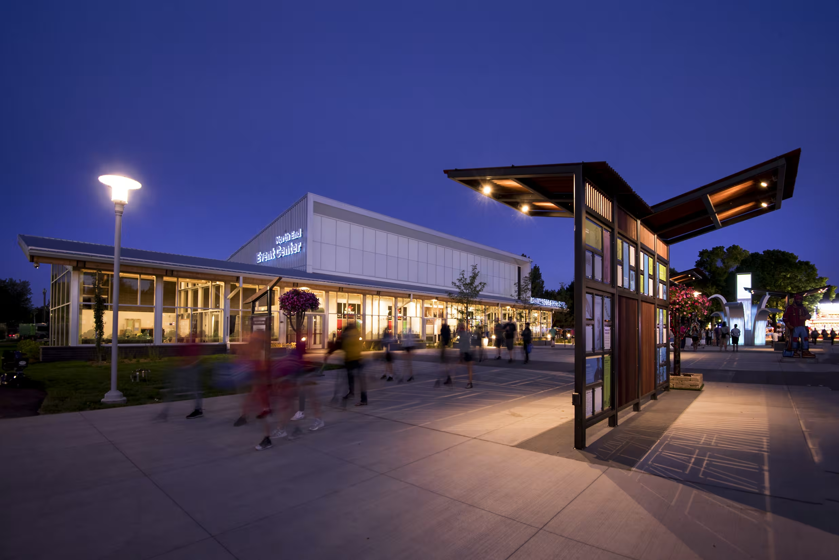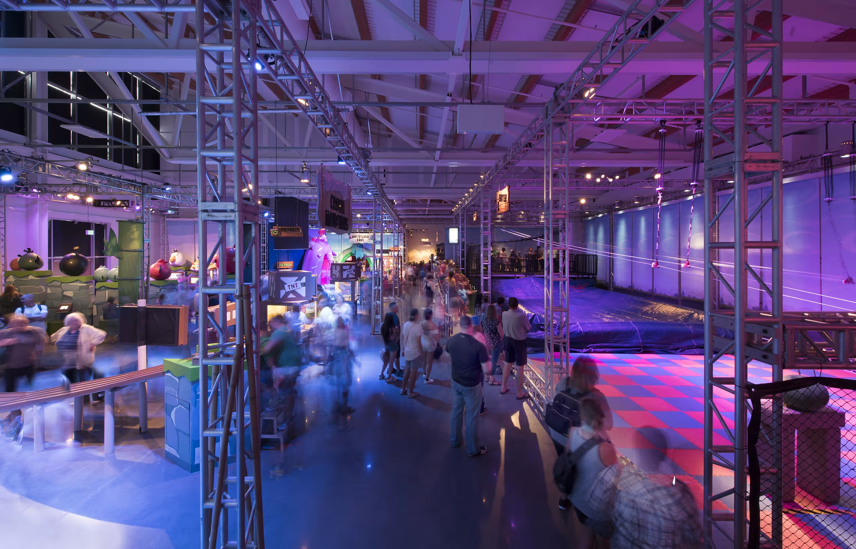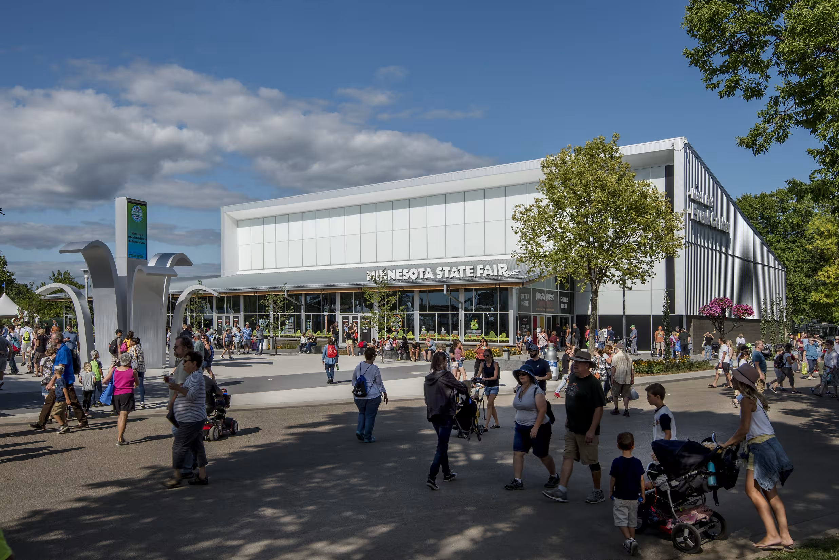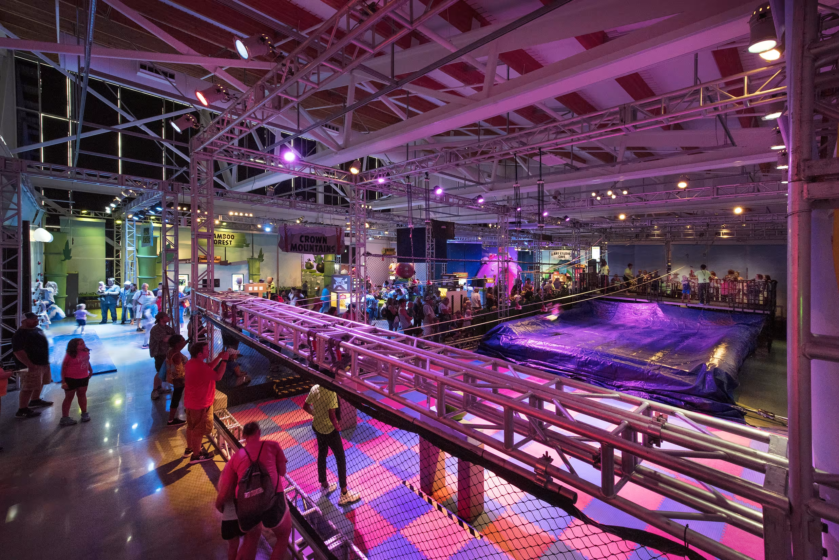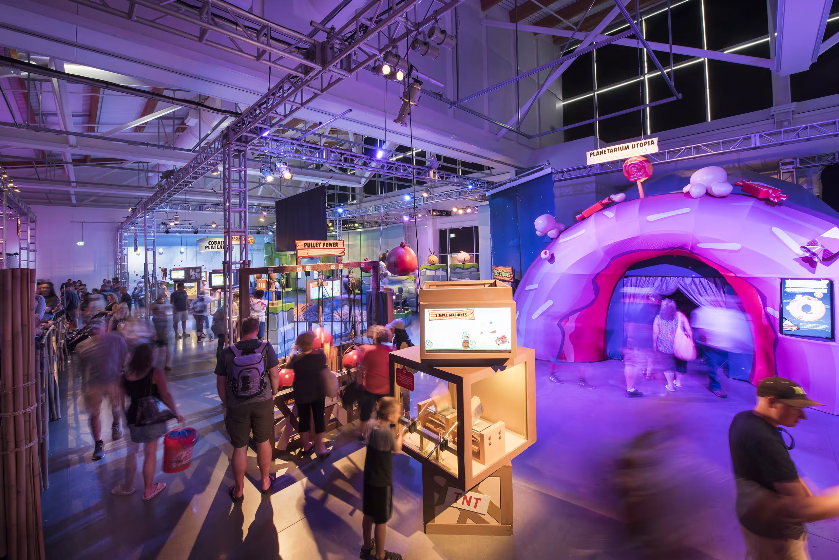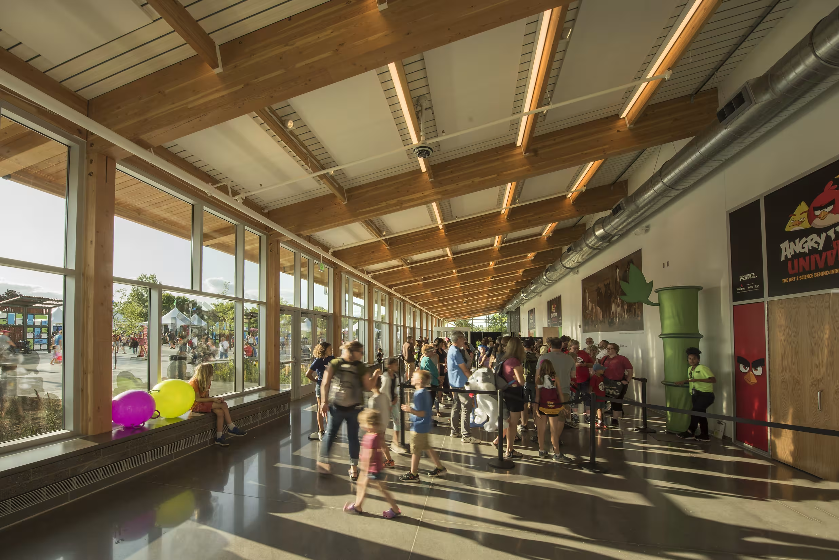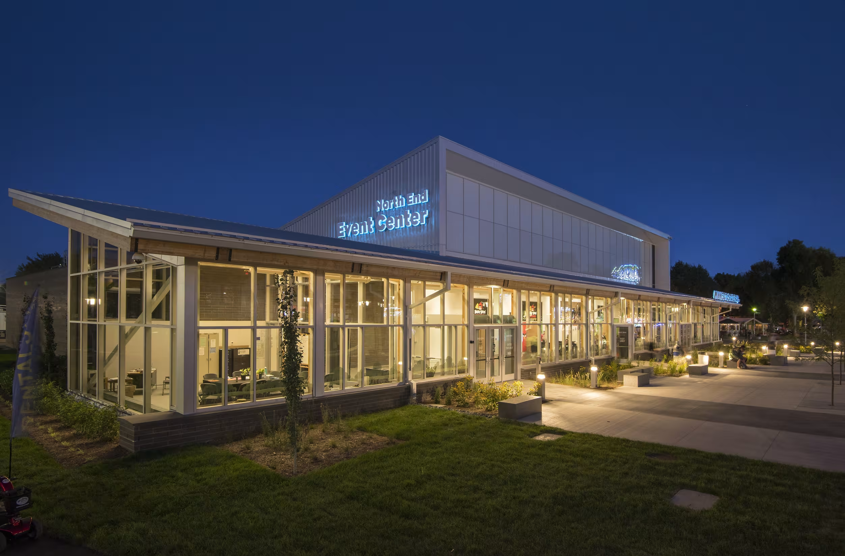Minnesota State Fair North End Event Center
Stemming from a need to address its growing attendance, the redevelopment of the Minnesota State Fair’s north end activates a previously underutilized space. Visitors are now greeted by a large, inviting plaza flanked with rows of pavilions for food, exhibitors and other attractions. A 12,000-square-foot, state-of-the-art exhibit hall acts as a stunning centerpiece to the area. This climate-controlled, year-round event center offers space for traveling exhibits that display the best of Minnesota innovation, industry, agriculture and arts. In addition to being used during the 12-day fair, this space can also house conferences, weddings, and other events during the remainder of the year. The update aligns the north end with the fair’s storied past, giving the space a more permanent, unified design aesthetic. Features like shed roofs and tactile wood elements callback to an earlier, more agrarian time in the state’s history.
-
Client: Minnesota State Agricultural Society
-
Size: 24,000 Square Feet
-
Scope:
New Construction -
Services:
ArchitectureInterior DesignLandscape ArchitectureMaster Planning -
Key Project Contacts:
