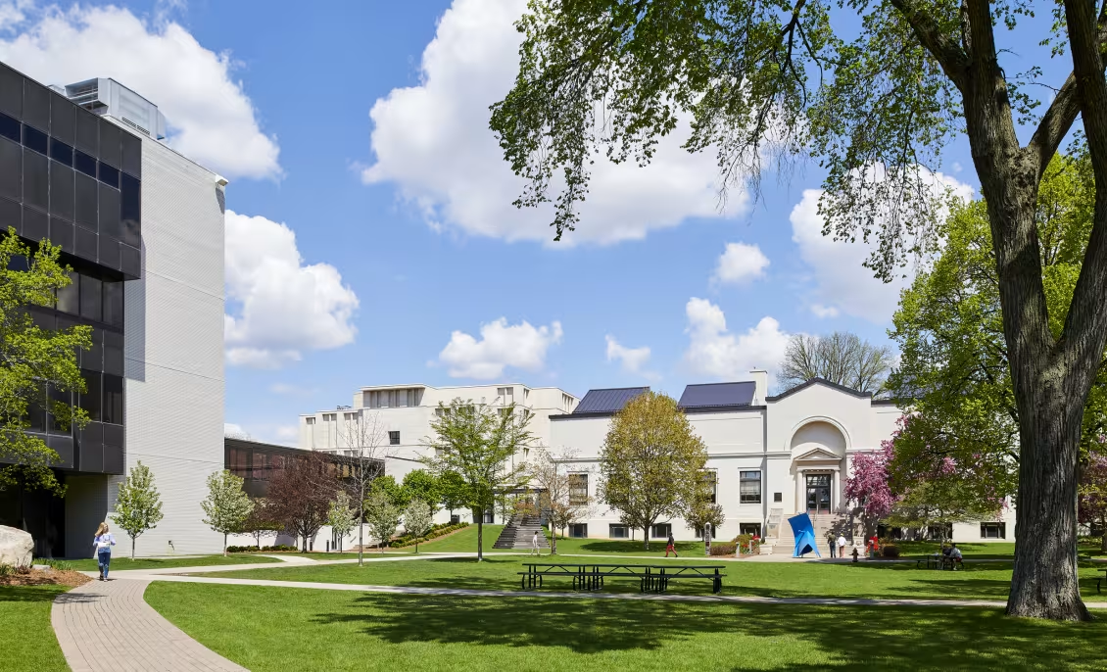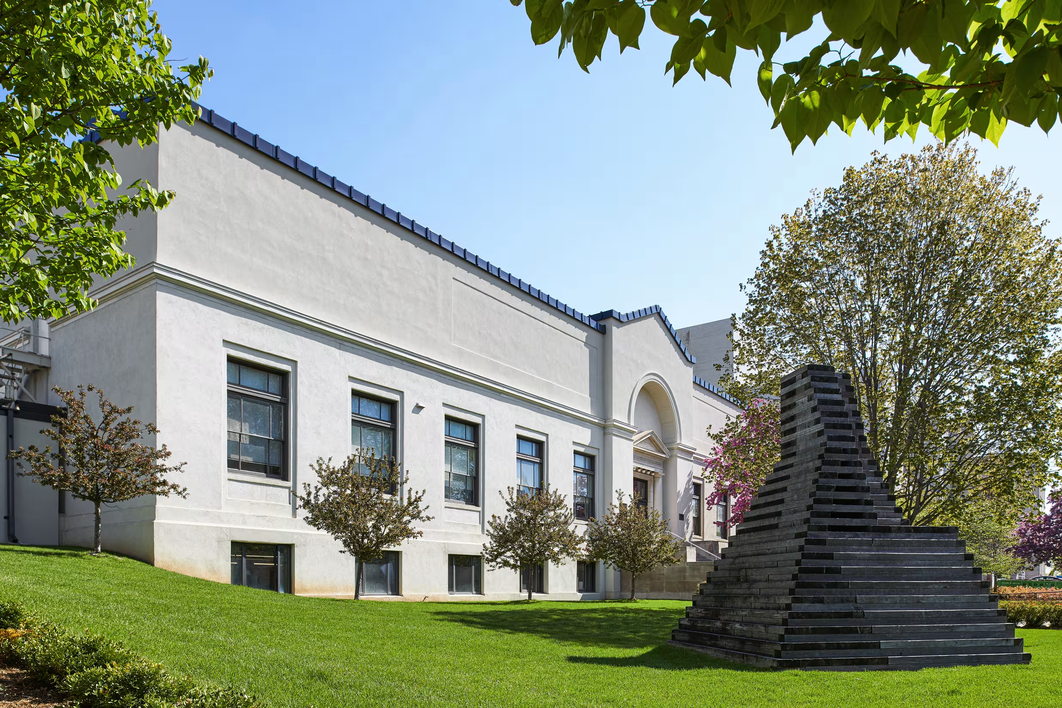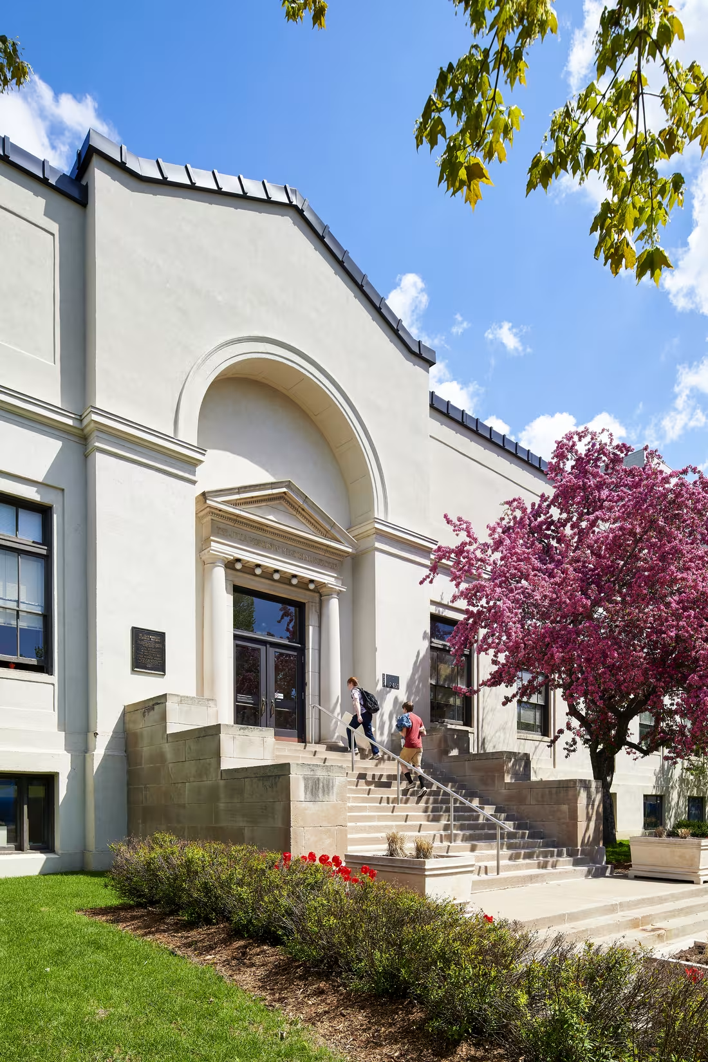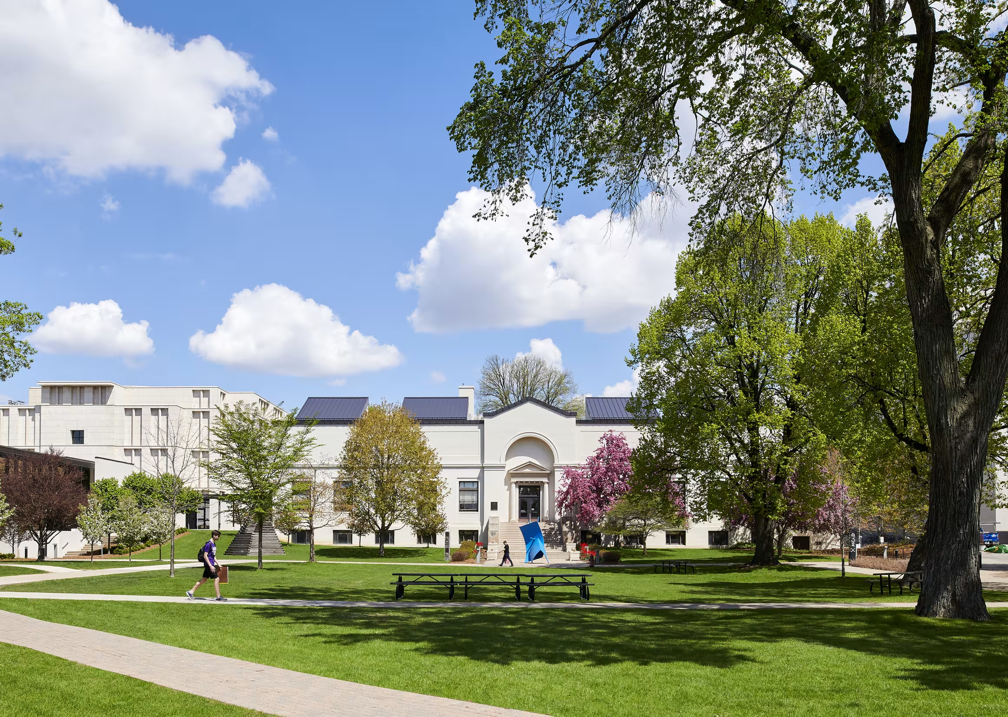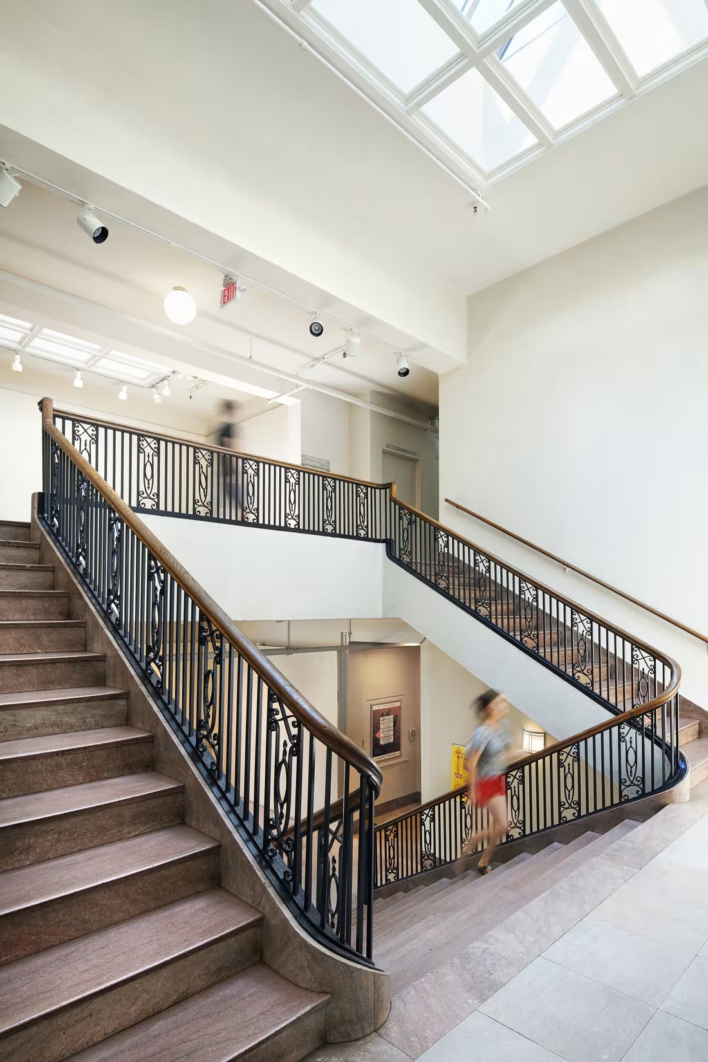Minneapolis College of Art and Design Morrison Hall Renovation
Originally constructed in 1916 by Architects Hewitt & Brown, the Julia Morrison Memorial Building was the first building of the Minneapolis School of Art (currently Minneapolis College of Art and Design). Located in the Fair Oaks Historic District, the project was in need of restoration, including a roof replacement, roof and light monitor structure reinforcement, an HVAC unit replacement, skylight and light monitor glazing/framing replacements and stucco repairs. In order to celebrate the building’s historic character, many of the new elements replicate the patterns, layouts, and profiles of the original structure. Additionally, the 1970’s aluminum curtain wall was removed, restructured, and replaced with new aluminum windows that evoke the original designs of the building’s 1916 drawings.
-
Client: Minneapolis College of Art and Design
-
Size: 30,000 Square Feet
-
Scope:
Renovation -
Services:
Architecture -
Key Project Contacts:
