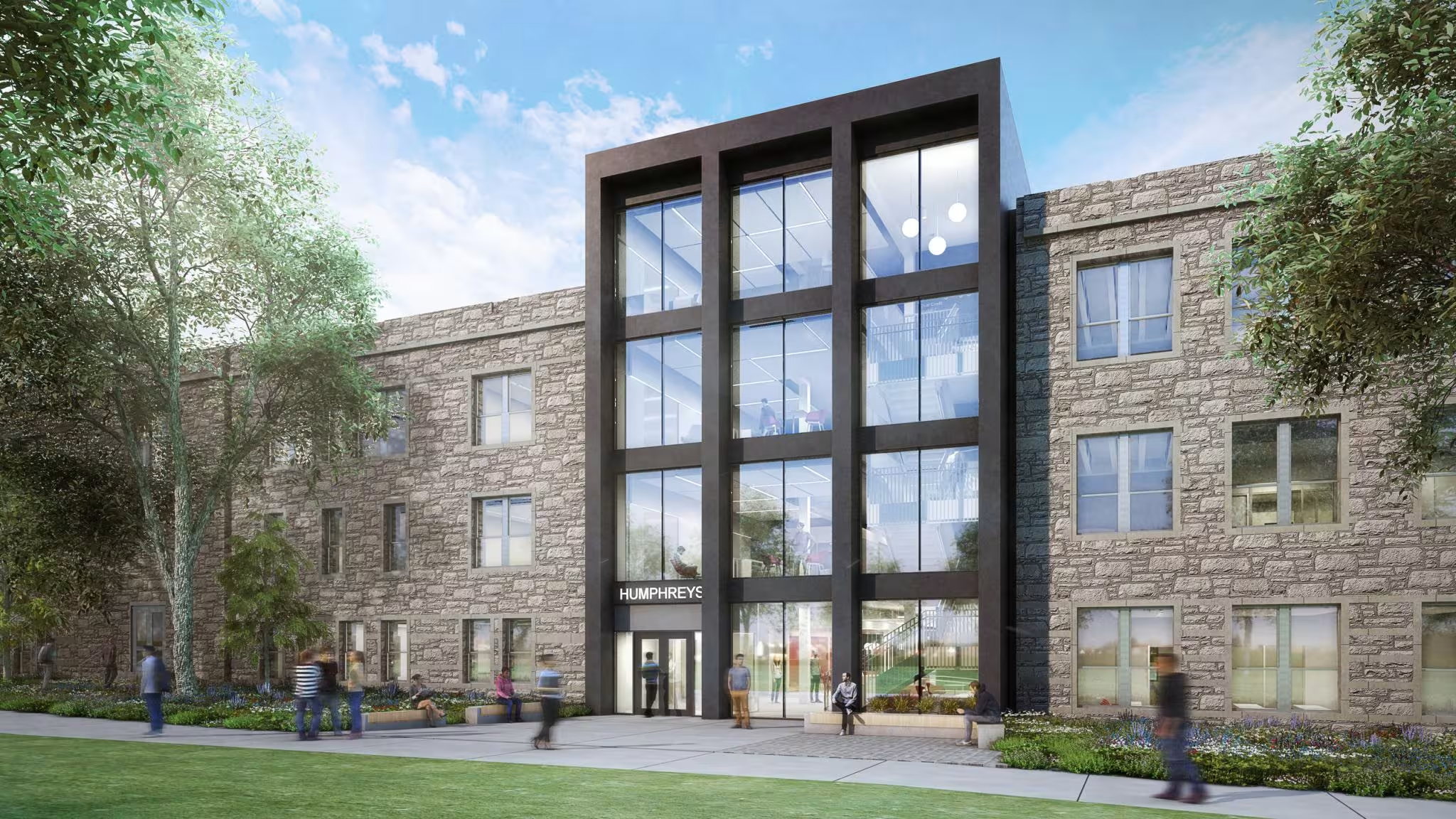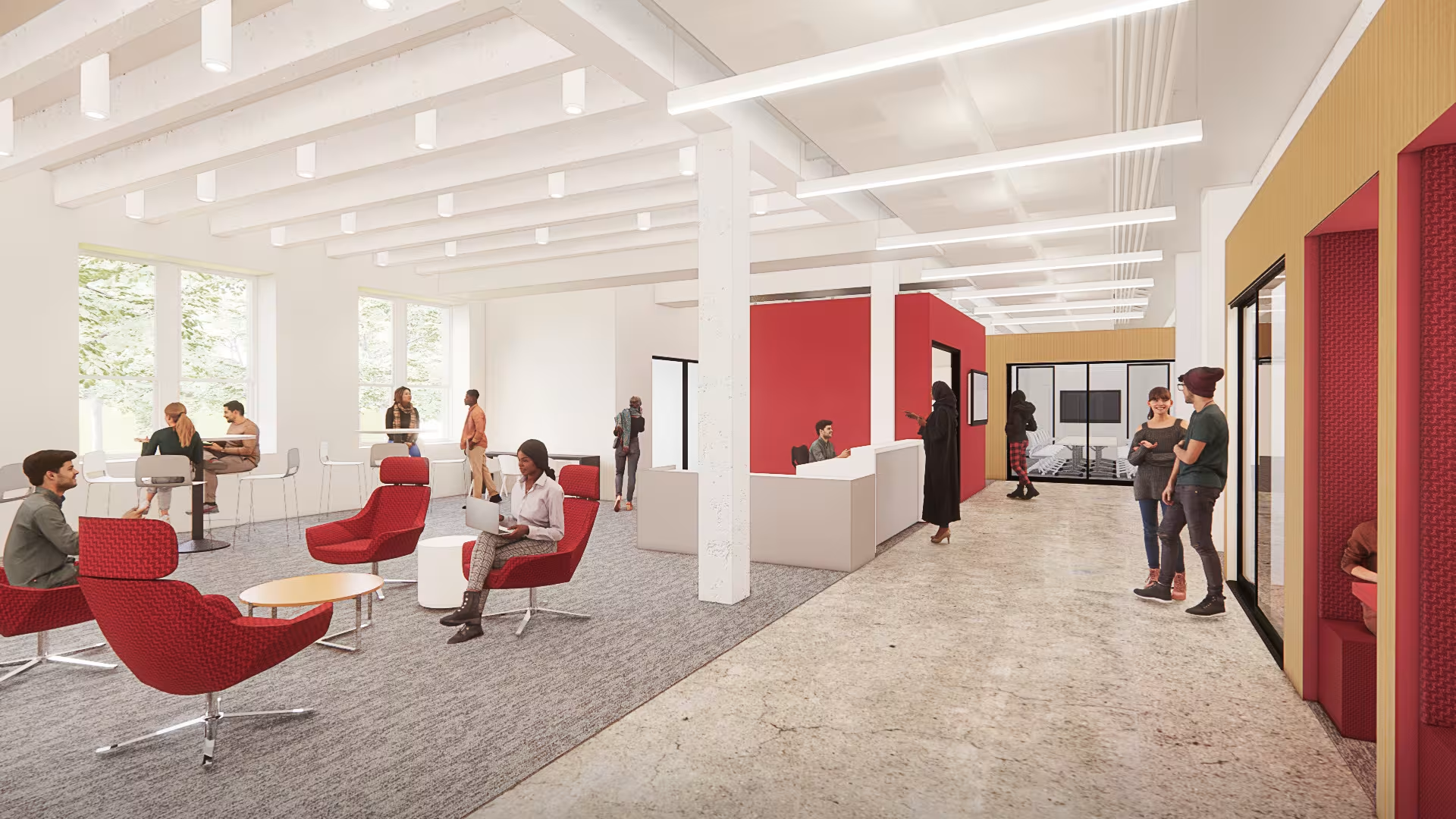Humphreys Building Renovation
The transformation of the University of Central Missouri’s Humphreys Building represents a foundational investment in the university’s future. At the intersection of historic preservation and state-of-the-art technology integration, the renovation turns a dark, closed-off structure into an interconnected hub for academic life. It more than doubles the existing collaboration space, improves faculty-student interaction, and strengthens the building’s relationship to the rest of campus—physically, visually, and socially.
Constructed by joining together two early 20th-century buildings with a 1968 addition, Humphreys Building had long suffered from disjointed circulation and understated entrances. Minor renovations over the years further undercut the usefulness of this aging, mid-century addition. Partnering with Hollis+Miller, Cuningham’s renovation addresses these limitations by preserving the 110-year-old wings and reshaping the 60s-era core to facilitate movement, daylight, and collaboration—reestablishing the building as a critical campus connection point rather than an obstacle to be circumnavigated.
Central to this reimagining is a new ground floor that opens views and fosters movement between the north and south quads. On the north side, the addition of centrally located, transparent entrance with expansive glazing invites students and faculty into the space and offers passersby a glimpse of the activity within. On the south facade, what was once a monolithic stone wall with a narrow, undistinguished entry point is given material contrast, additional windows, and a landscaped exterior patio that establishes a more welcoming entry sequence.
-
Client: University of Central Missouri
-
Size: 86,000 Square Feet
-
Scope:
Renovation -
Services:
Architecture -
Key Project Contacts:
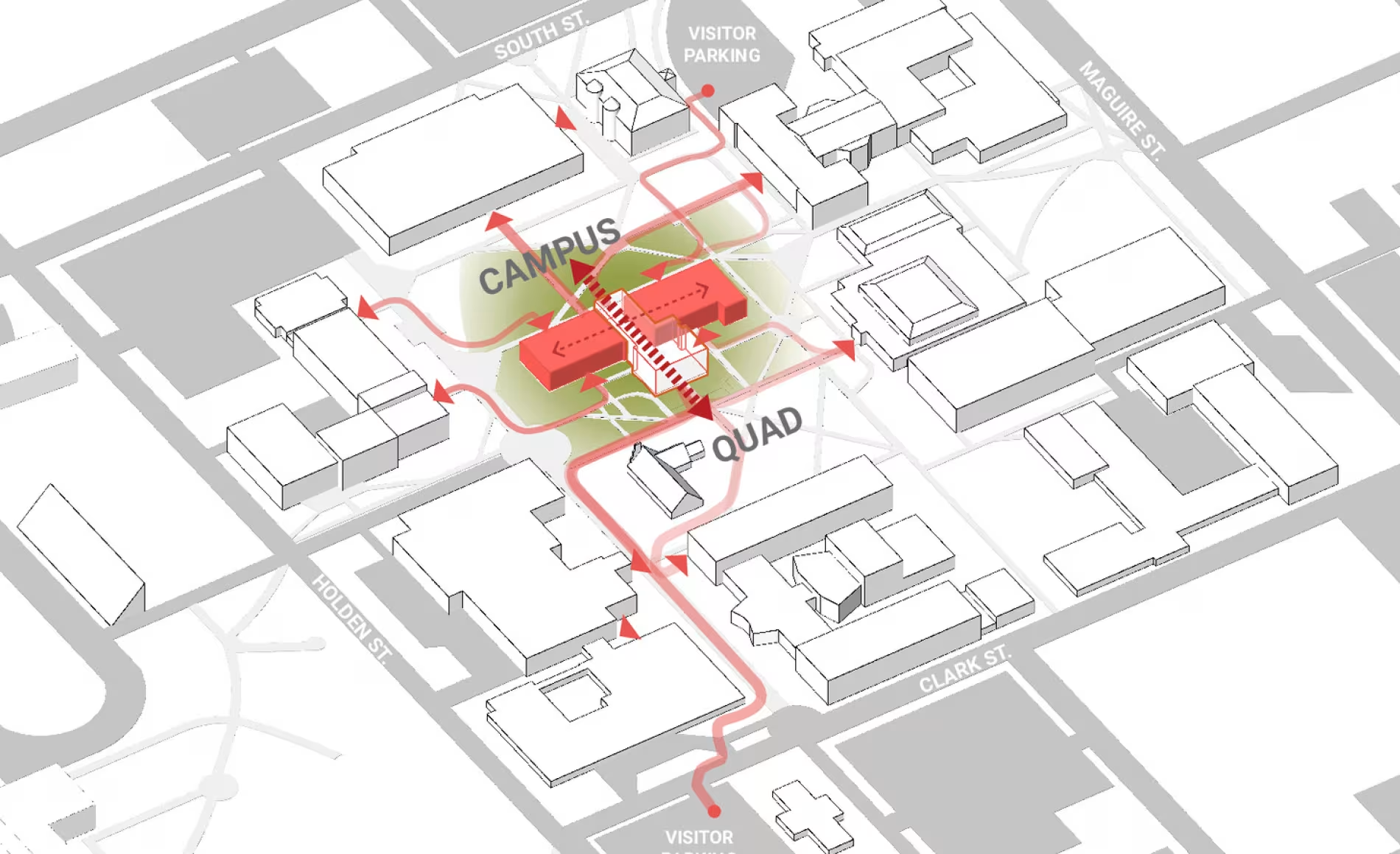
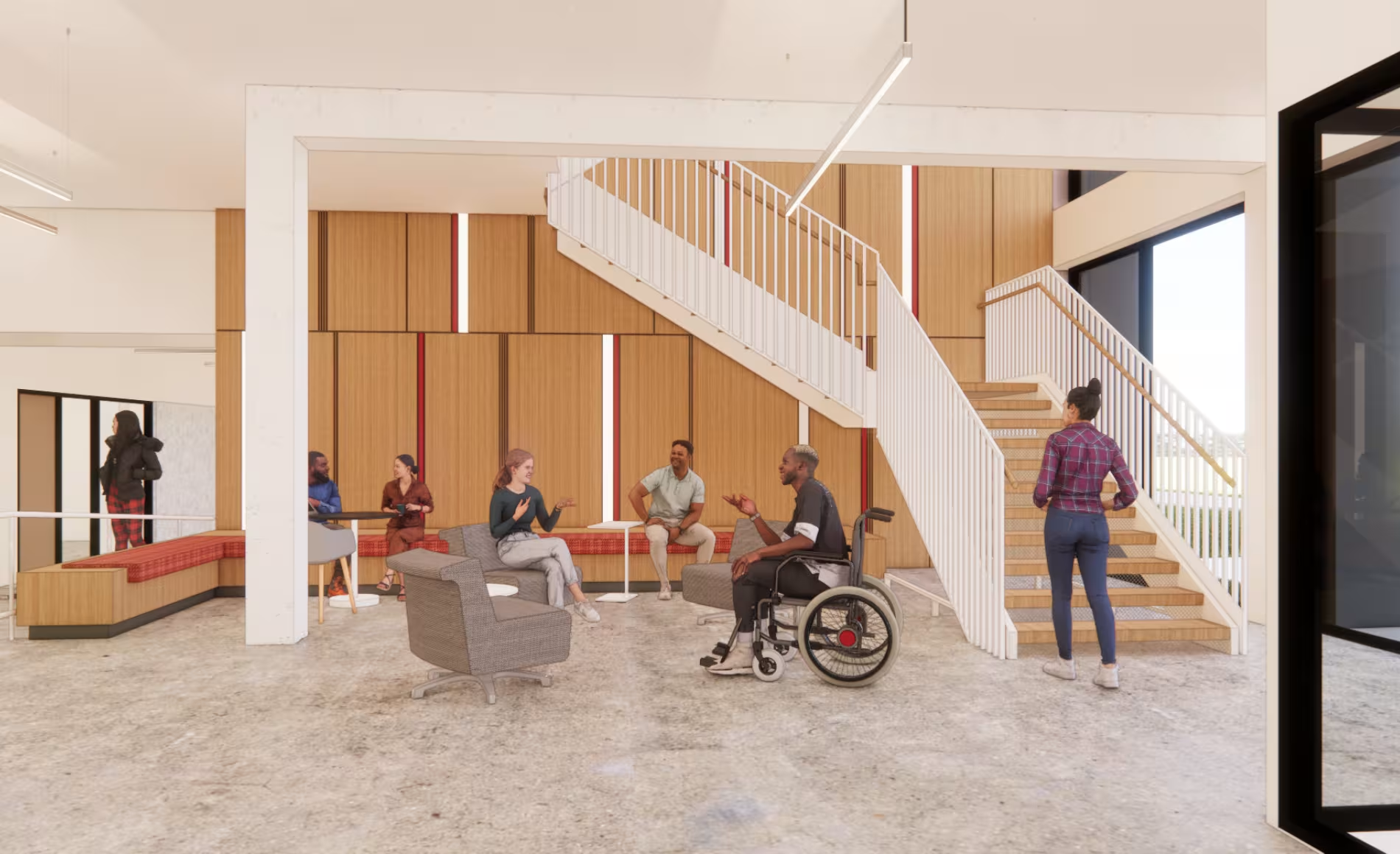
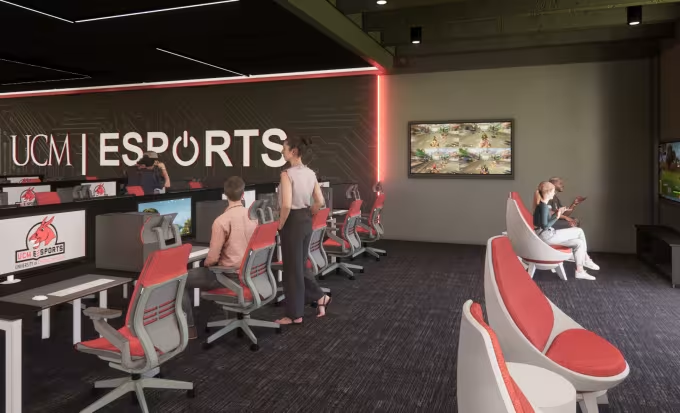
The design also equips the building to support contemporary learning and research, while encouraging collaboration among previously siloed departments. With classrooms and offices for Criminal Justice, ROTC, McNair Scholars, the Safety Center, Physical Education, Counseling, Testing Services, Online and Learning Engagement, and Health Promotion, as well as a new Esports facility, the building accommodates its wide range of programmatic needs with a mix of private focus areas and conference rooms that support individual work and flexible seating and lounge-style furniture that encourages both structured and impromptu collaboration.
A series of strategic architectural interventions further reinforces Humphreys Building as a hub for collaboration; walls are removed, ceiling heights raised, and historical window openings restored—flooding interior spaces with daylight and increasing airflow. Circulation paths are clearly expressed by distinct ceiling elements, guiding movement while highlighting the building’s varied uses. Additionally, mechanical systems have been completely upgraded to boost efficiency and reduce environmental impact; the project is designed to LEED Silver certification standards.
Humphreys is now a center of gravity on campus—adaptive, open, and integral to the rhythms of campus life. A once closed-off structure has become an essential link, reconnecting past architecture with the needs and expectations of the University of Central Missouri community.
