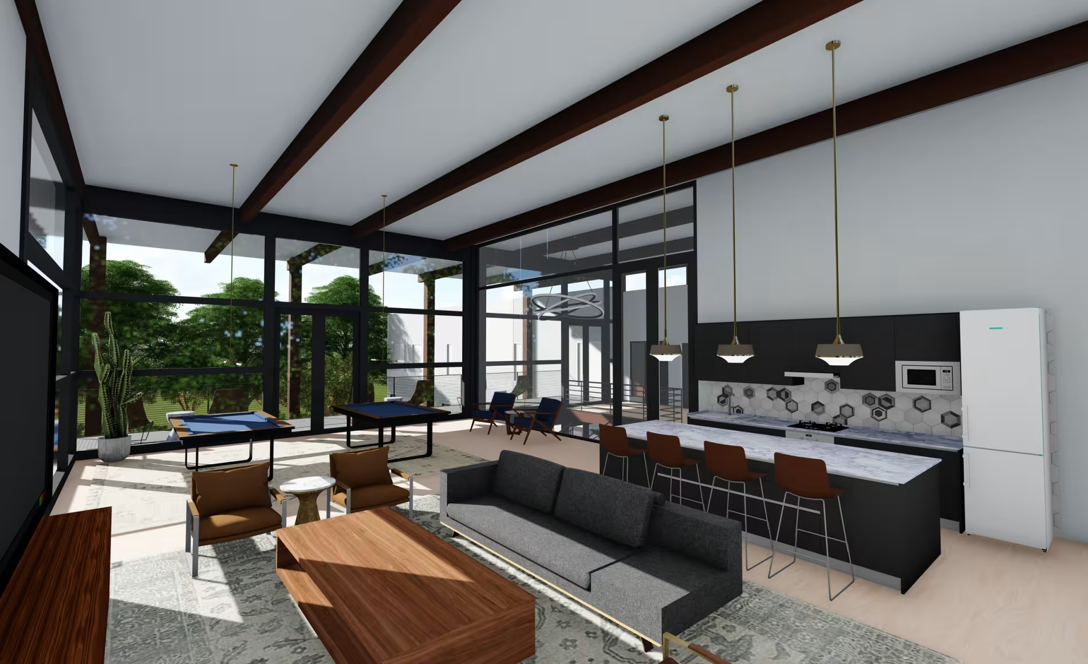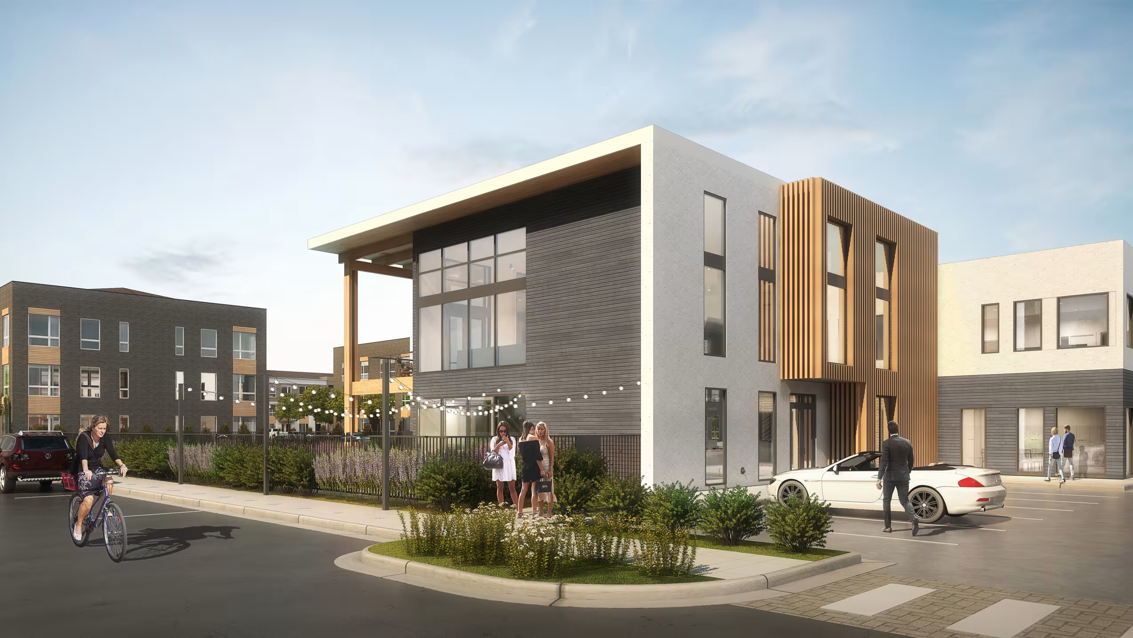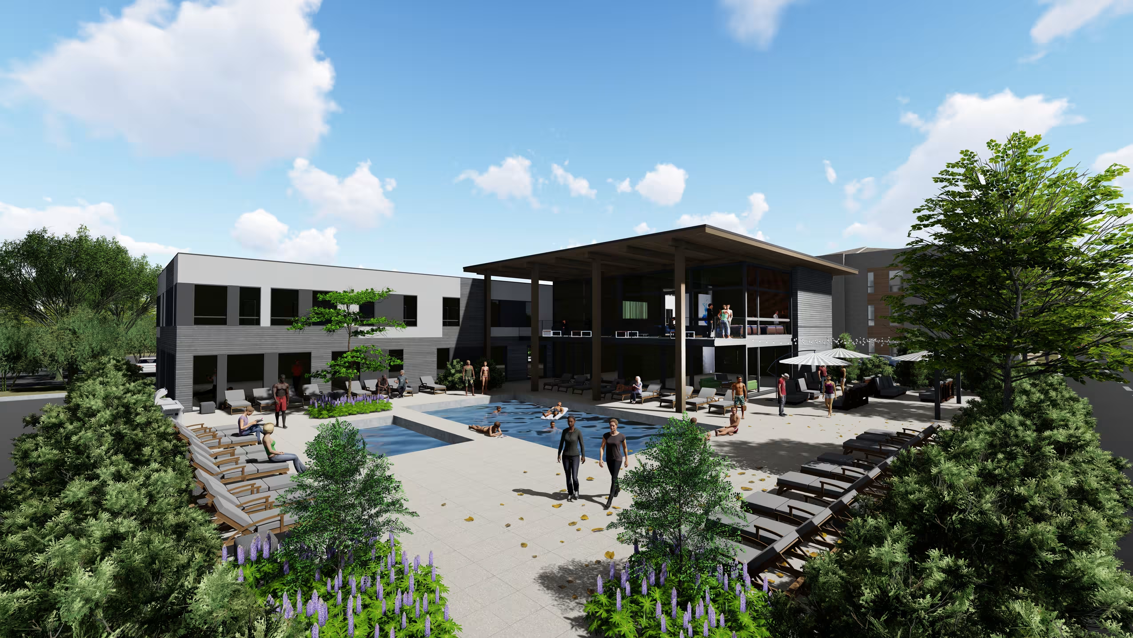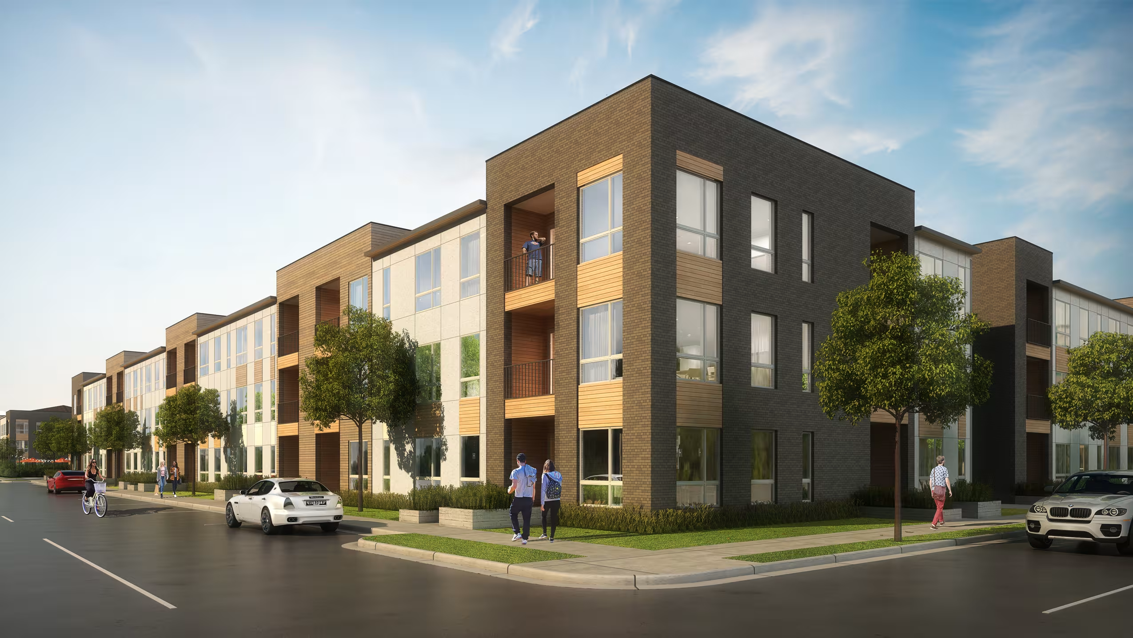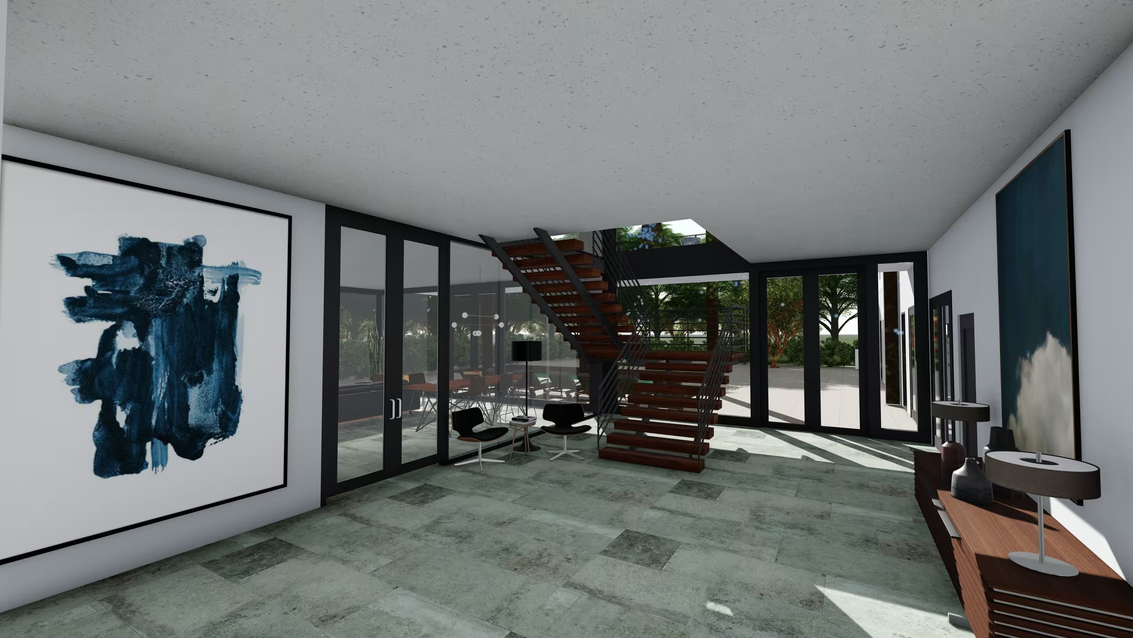Denver, Colorado
Millennium Green Valley Ranch Apartments
Situated on over eight acres of eastern Denver’s high plains, Millennium Green Valley Ranch consists of six apartment buildings, 312 units, and a central clubhouse. Each apartment building is organized into three-story walk-up garden-style pods. With easy access to hundreds of miles of trails, this residential project also features a pool area with a community gathering space, a fitness room, entertainment space, and a community business work area with conference rooms.
-
Client: The Dinerstein Companies
-
Size: 307,700 Square Feet
-
Scope:
New Construction -
Services:
Architecture
Image
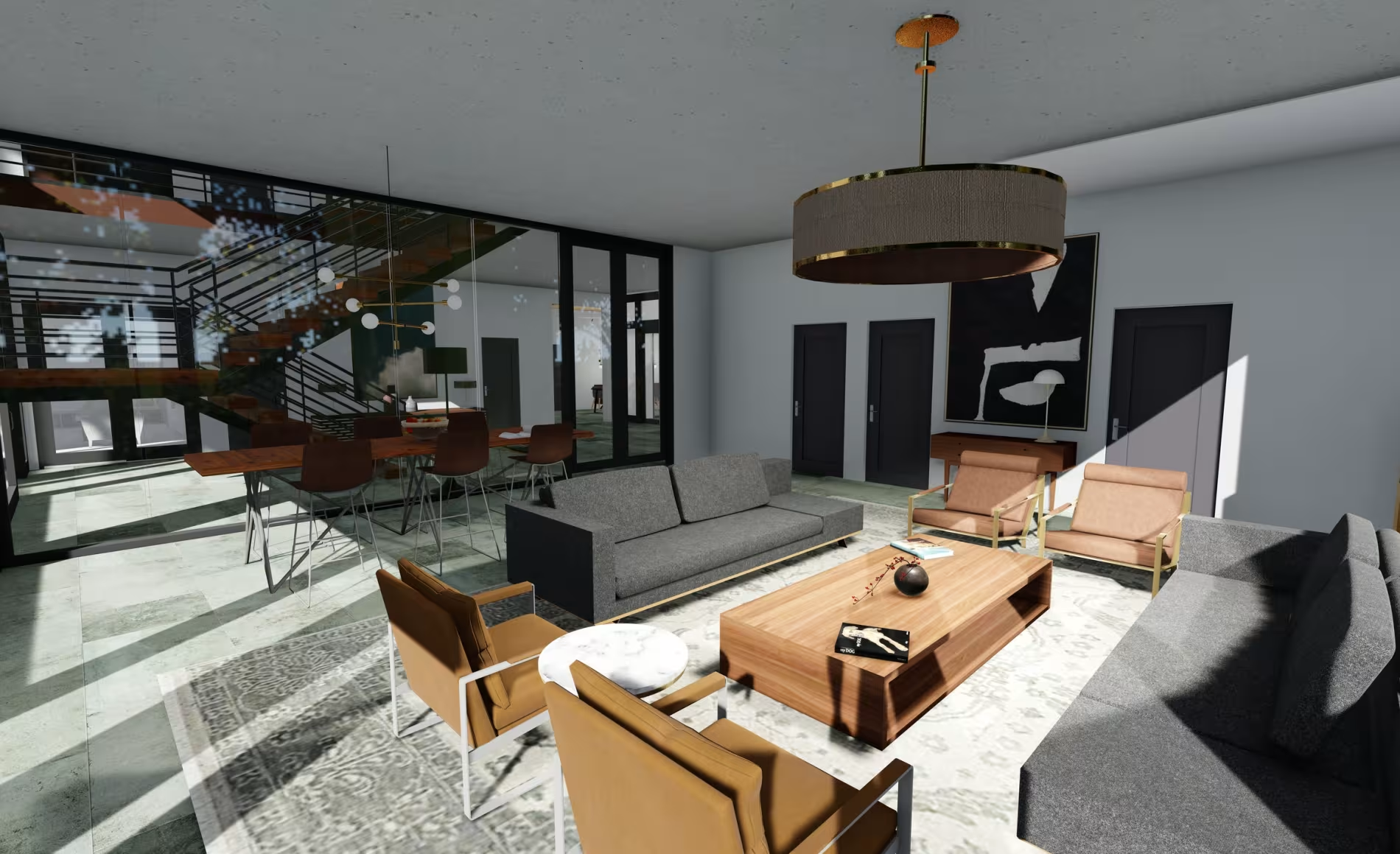
Image
