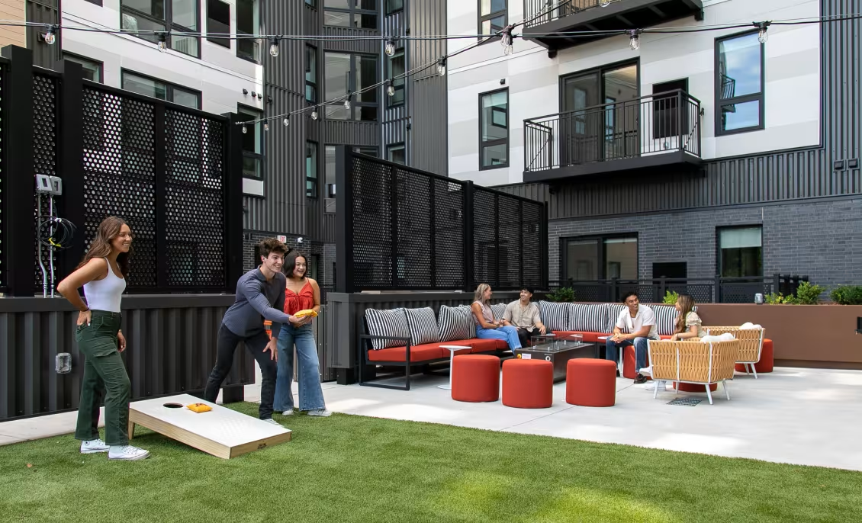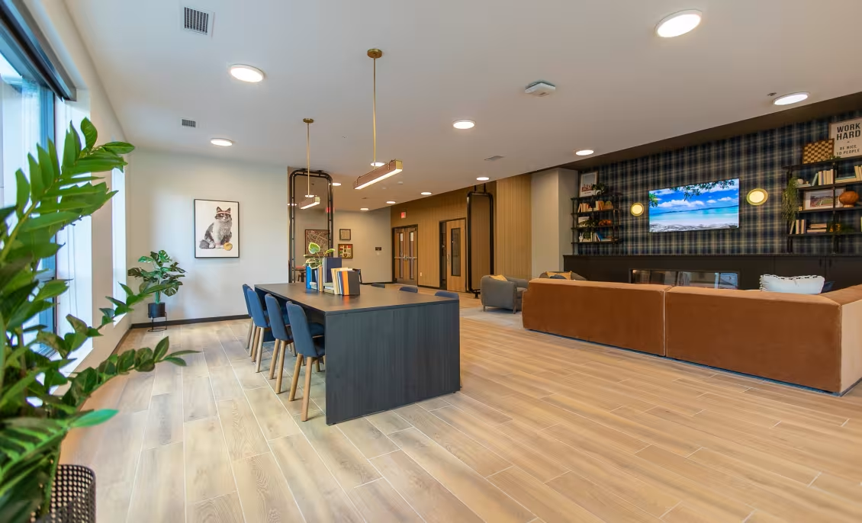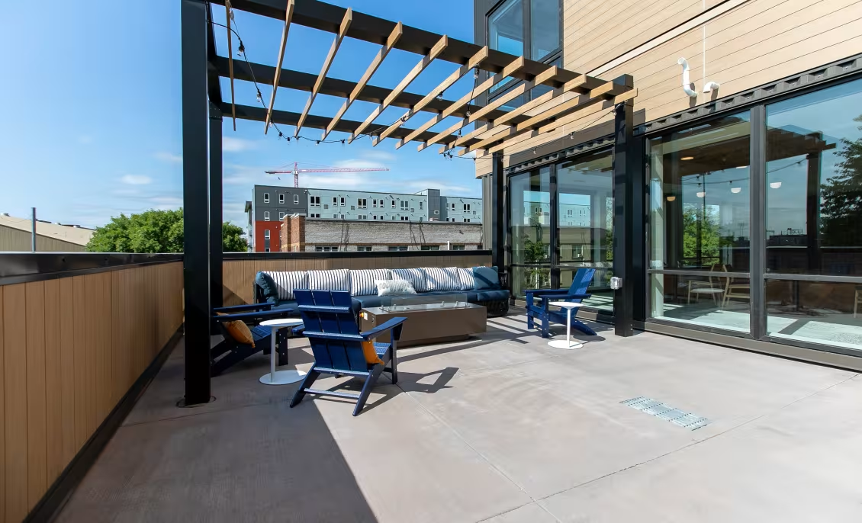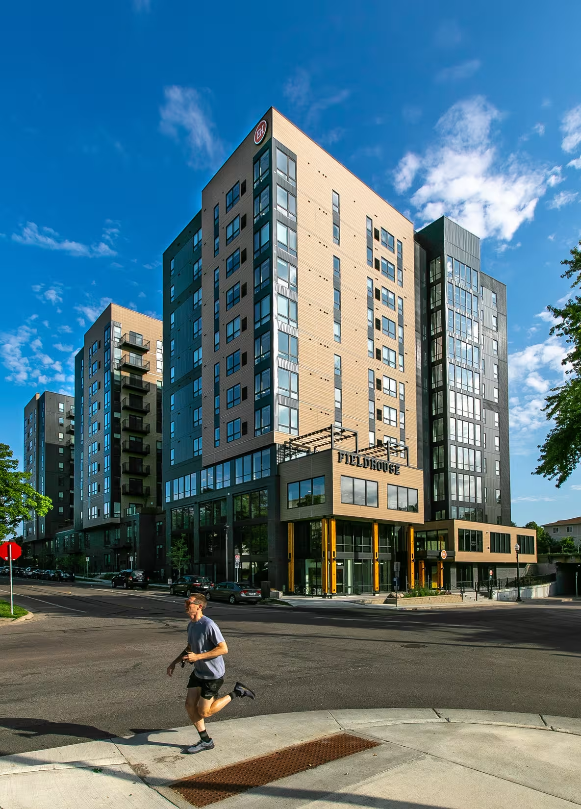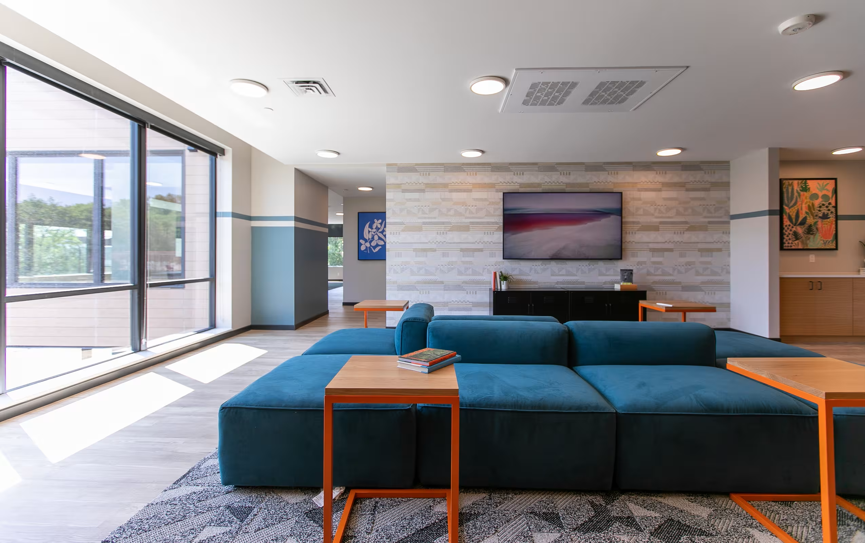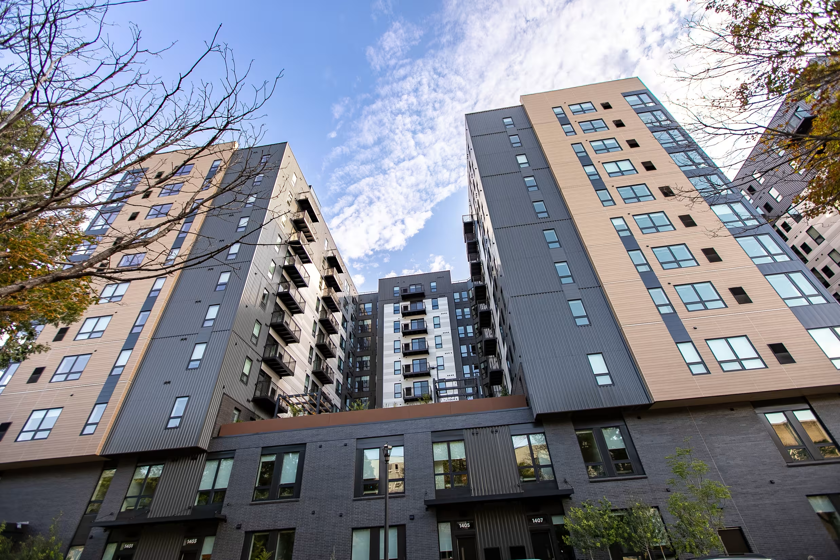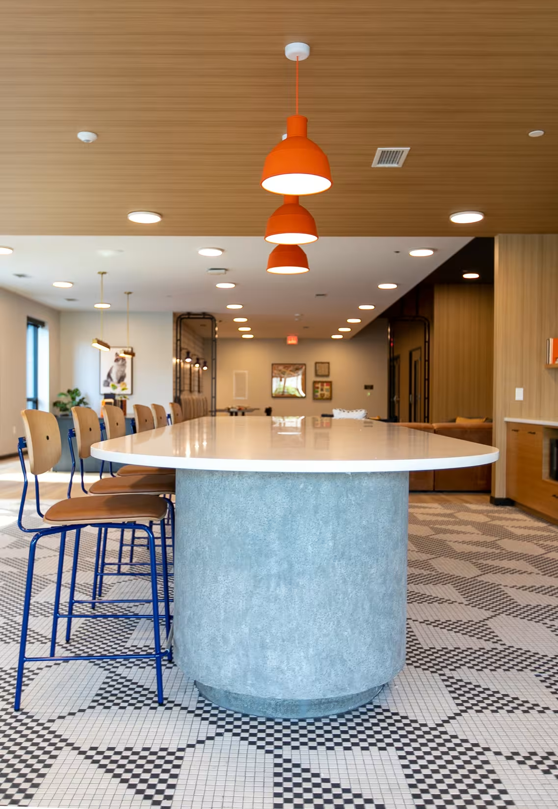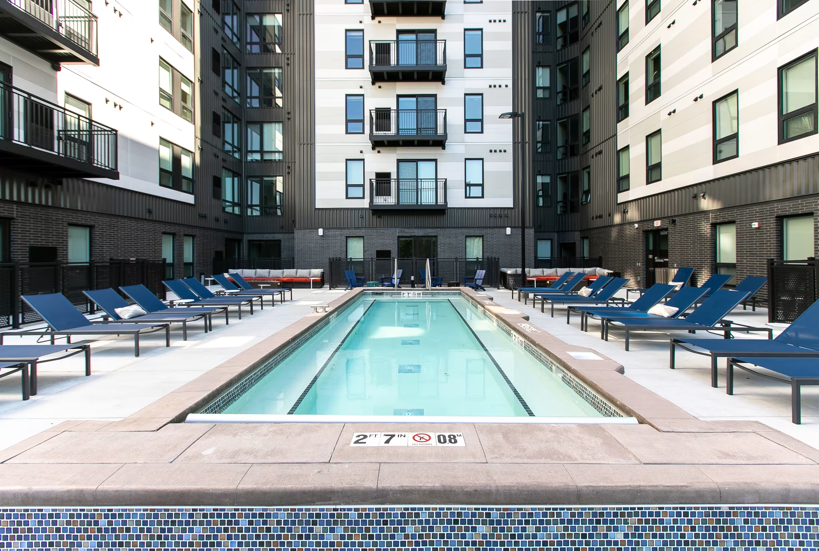Fieldhouse Dinkytown Student Housing Apartments
Located in the heart of the University of Minnesota, Fieldhouse Dinkytown revitalizes a former brownfield site into a bustling hub for student life.
Grounded in a host of environmental and social measures, Cuningham’s design for the 12-story, mixed-use student living community encourages residents to ditch the car and embrace more sustainable modes of transportation. With pedestrian-focused enhancements at the ground level, ample bike parking and storage, a repair and charging station for mopeds and scooters, and on-premises electric vehicles, Fieldhouse Dinkytown integrates seamlessly into the already walkable Dinkytown commercial district.
With warm wood elements and natural, organic materials, Fieldhouse Dinkytown’s distinctly Midwestern look sets itself apart from other urban-contemporary designs. A variety of shared spaces, including a pool, four-season outdoor spa and lounge, grilling stations, and artificial turf blend the line between indoors and out, giving residents of the building’s 274 fully-furnished units an authentic feeling of being “home.”
Fieldhouse Dinkytown has also allocated 8 percent of bedrooms for affordable Student Eligible Housing, helping to continue the Dinkytown’s legacy of being an inclusive, eclectic community hub.
-
Client: Convexity Properties
-
Size: 344,000 Square Feet
-
Scope:
New Construction -
Services:
ArchitectureLandscape Architecture
