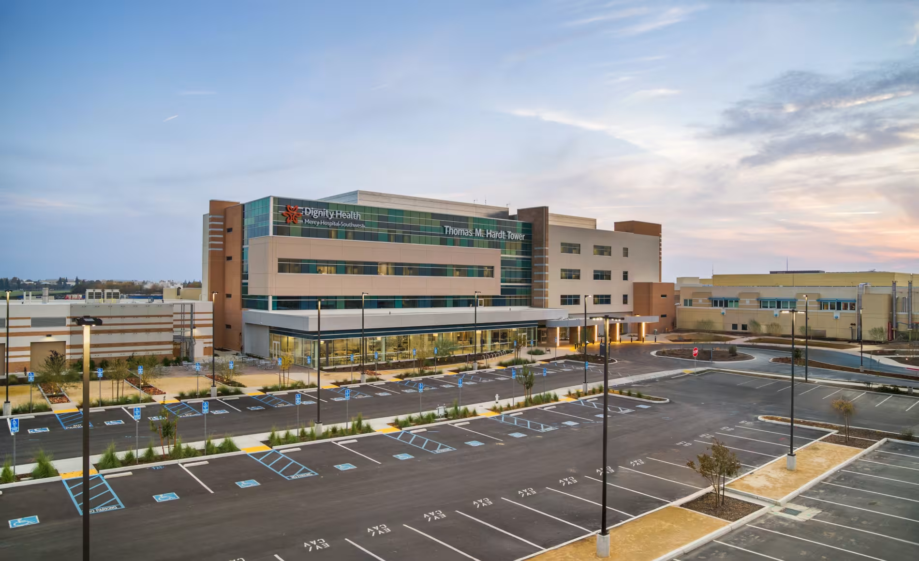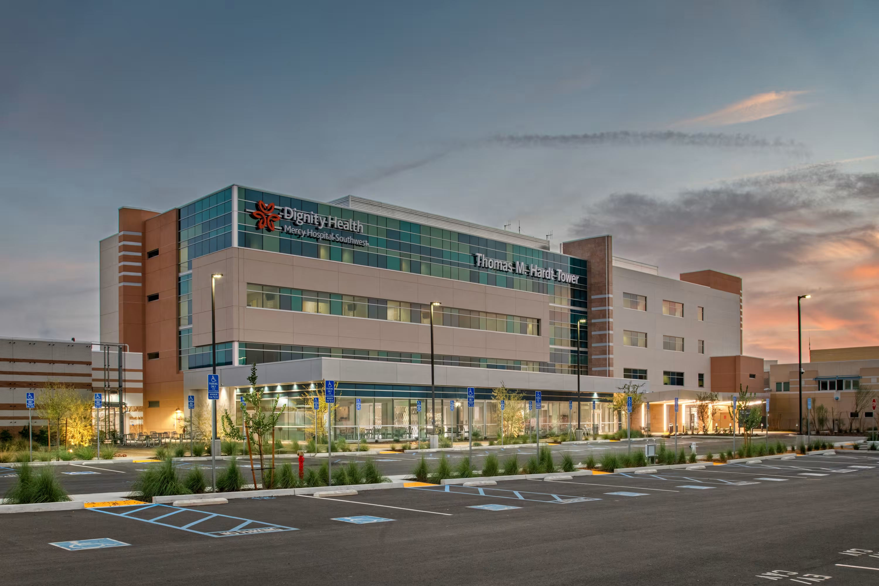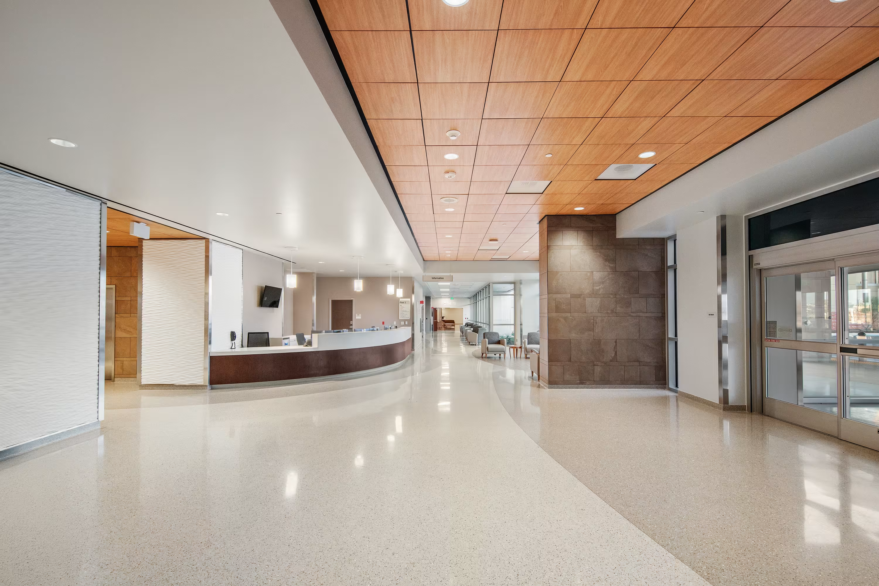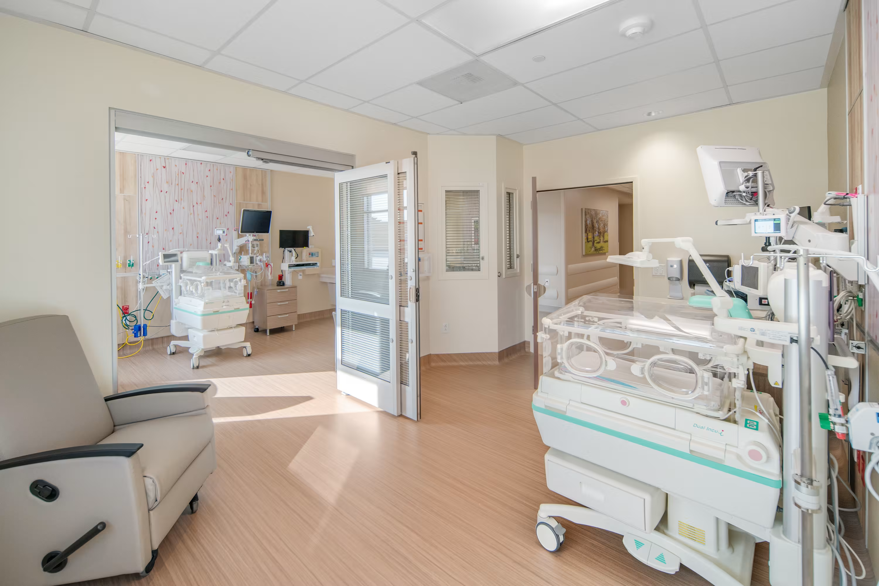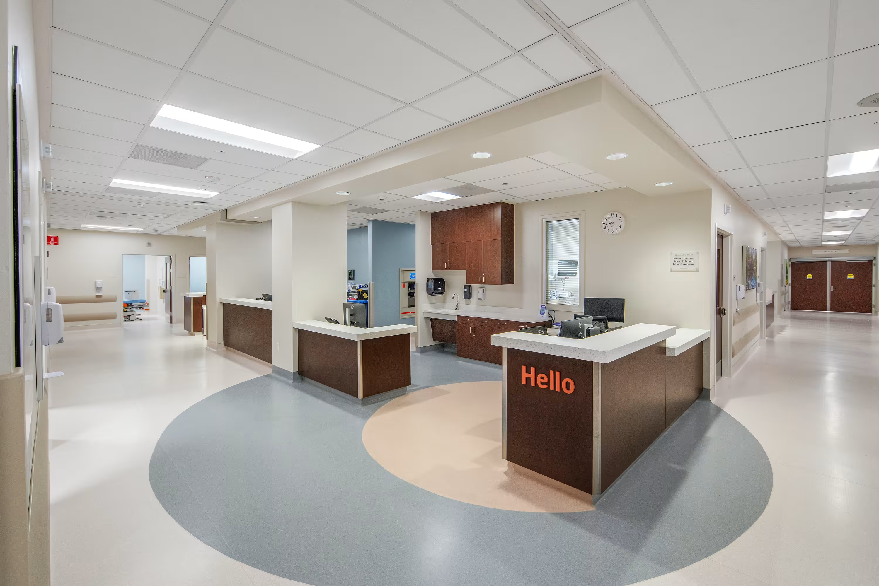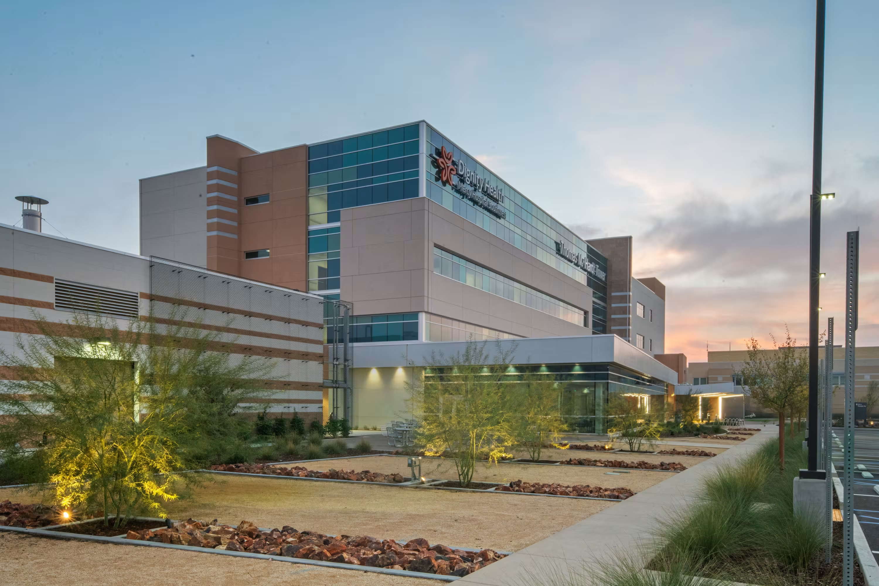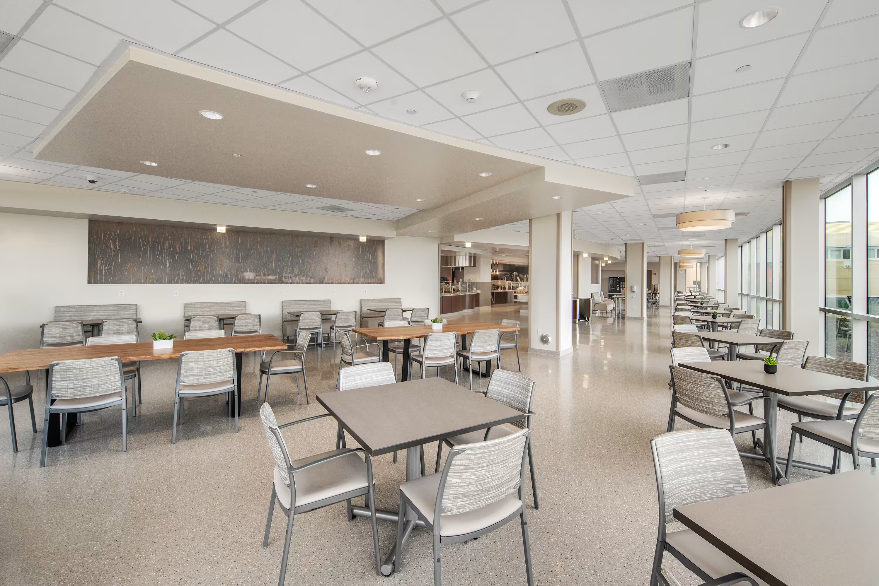Mercy Hospital Southwest - Thomas M. Hardt Tower Addition and Renovations
Enabling high-quality care delivery in a rapidly changing healthcare landscape
Located in a historically underserved region in California’s Central Valley, The Thomas M. Hardt Tower Addition and Renovation at Dignity Health’s Mercy Hospital Southwest expands the hospital’s capacity and clinical capabilities to better serve current and future needs.
The four-story, 106-bed tower doubles the campus’s inpatient capacity and introduces critical new services, including a 64-bed medical-surgical unit, a 24-bed intensive care unit, 18 private neonatal intensive care rooms, expanded neurosurgical capabilities, and six additional operating rooms.
Unfolding over a decade-long timeline, the project balances long-term, strategic vision with disciplined execution. Designed in collaboration with Devenney Group, the addition integrates seamlessly with the existing campus while improving the patient and visitor experience through operational efficiencies and flexible planning strategies. Together, the new tower and related renovations enable high-quality care delivery in a rapidly changing healthcare landscape, strengthening Dignity Health as a trusted provider and reaffirming its investment in the health of Bakersfield and the greater Central Valley community.
-
Client: Dignity Health
-
Size: 160,000 Square Feet (New); 20,000 Square Feet (Renovation)
-
Scope:
AdditionNew Construction -
Services:
ArchitectureInterior Design -
Key Project Contacts:
Providing for a Community in Need
Faced with a growing regional population, Mercy Hospital Southwest saw demand for advanced medical care that outpaced the hospital’s existing infrastructure, particularly in specialized services such as neonatal intensive care. They needed to expand capacity while elevating the standard of care, all within the constraints of an active hospital campus and a complex regulatory environment.
Beyond program expansion, Mercy Hospital Southwest also sought to reposition the campus to better reflect its role as a destination for advanced care, improve patient and family experience, and support staff wellbeing and efficiency. Seismic compliance requirements and long-term resilience planning added additional layers of complexity, necessitating solutions that could mitigate operational risk while maintaining continuity of care.
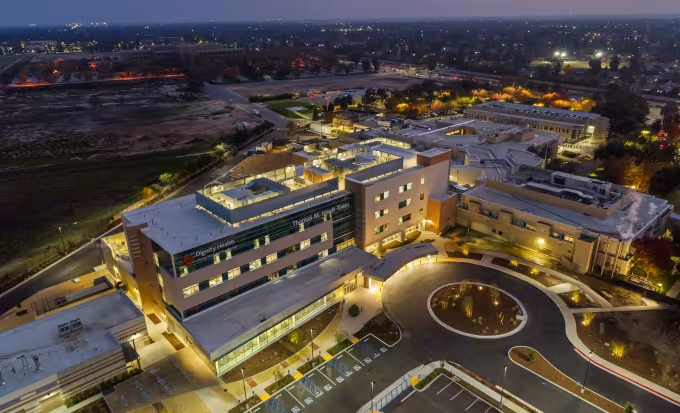
Dedicated Collaboration, Smart Solutions
The design team engaged hospital leadership, clinicians, and operational staff through an intensive, collaborative process that emphasized shared decision-making and evidence-based design. Physical mock-ups and targeted user engagement sessions allowed end users to test workflows, validate room configurations, and identify opportunities to improve safety and efficiency. Analytical tools were used to study staff movement, reduce unnecessary steps, and optimize the placement of nurse stations and support spaces. The final design reflects both aspirational goals for healing and community presence with pragmatic solutions that manage risk, control costs, and support reliable delivery.
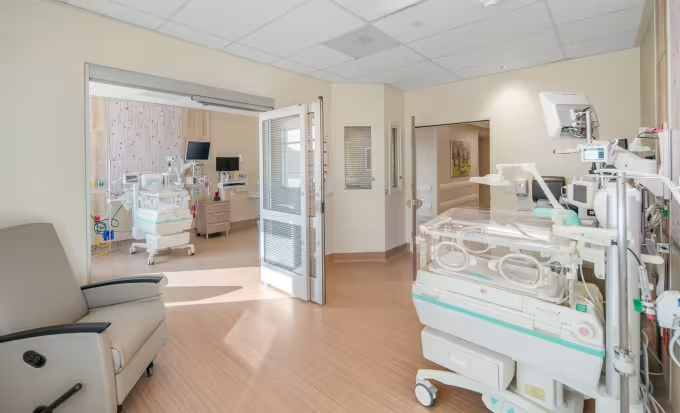
Elevating the Patient Experience
The design of the new facility directly respond to clinical needs while reshaping the patient and visitor experience. Central to the project is the new neonatal intensive care unit, which features 18 private NICU rooms—a departure from the open-bay model still common in many facilities. These rooms support family-centered care, improve privacy, and include flexible configurations that allow adjacent rooms to connect for twins or multiple births.
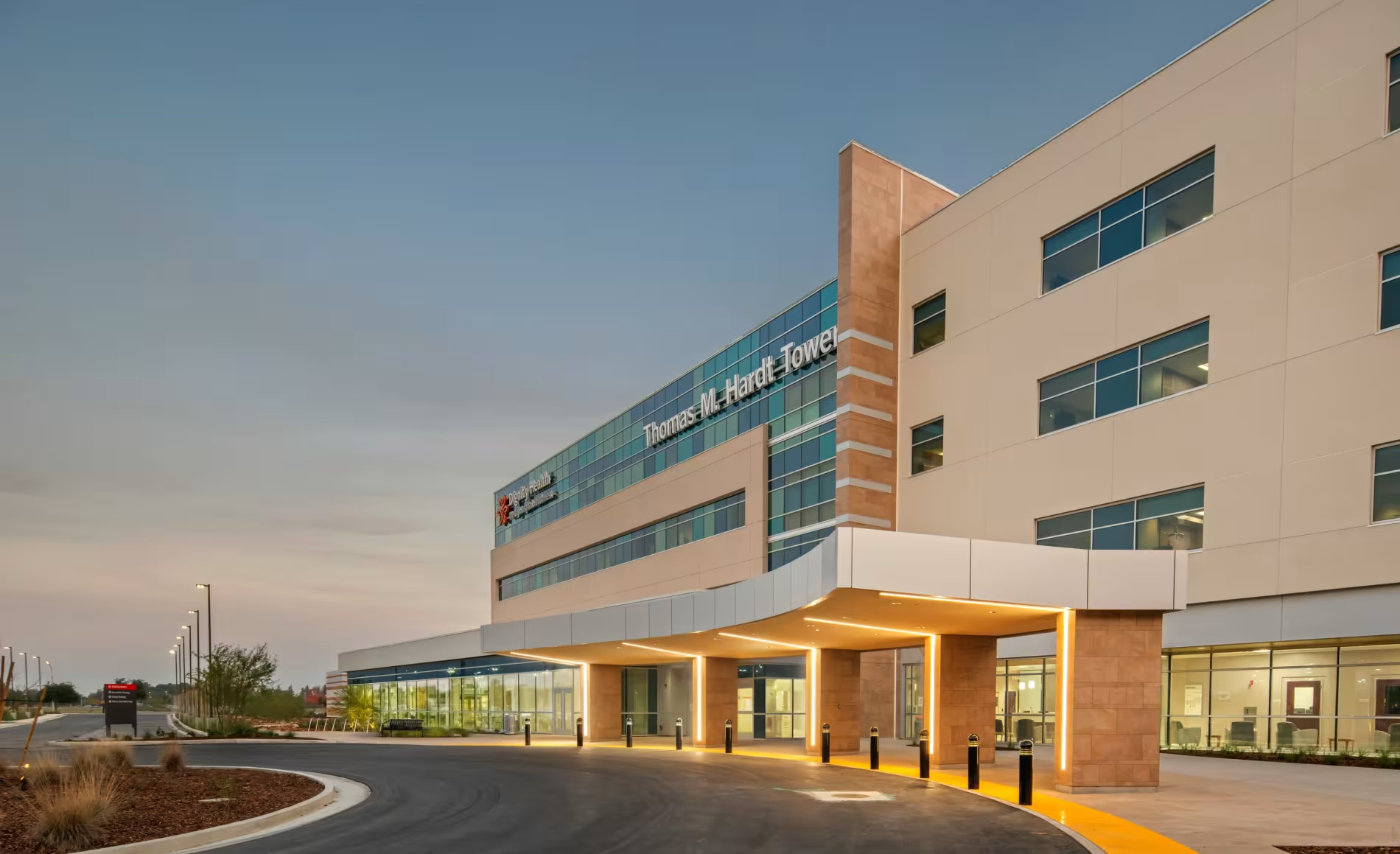
A reimagined entry sequence establishes a clear and welcoming front door for the campus. The former main entrance transitions to serve the women’s care center, while the new primary entry centralizes access to major public functions, including parking, waiting areas, dining, and vertical circulation. This clarity simplifies wayfinding, reduces stress for visitors, and creates a cohesive arrival experience.
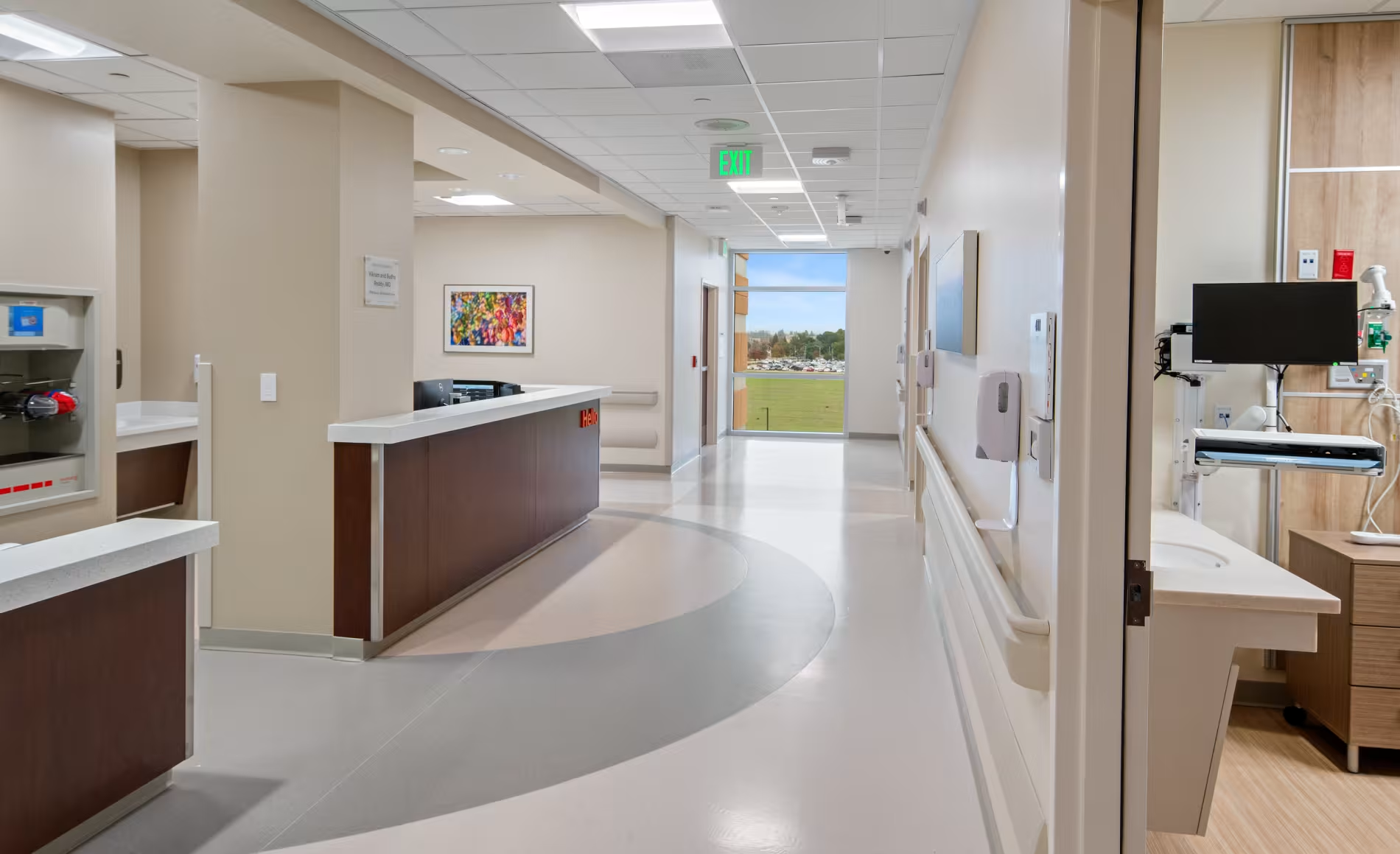
The interior design concept takes inspiration from the surrounding natural ecosystem. Reflecting the nearby Kern River and Wind Wolves Preserve, the material palette’s organic texture and geometry mirrors the movement of water and surrounding terrain. Natural stone, earth-toned plaster, and varied green-hued glazing reference the region’s wetlands, grasslands, and rolling hills. Each floor reinforces this connection through a distinct theme—water, environment, flora, and landscape.
