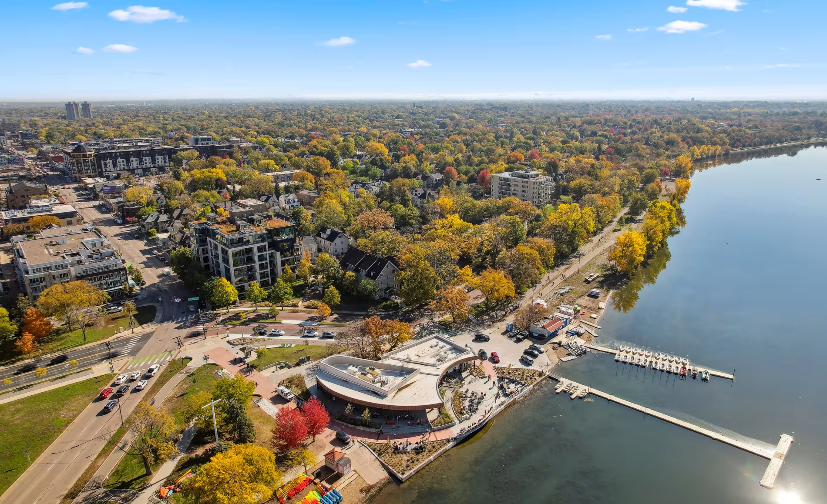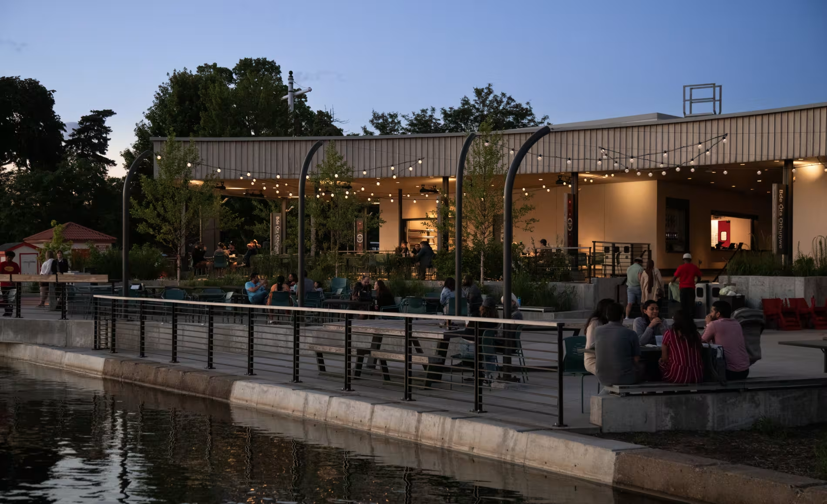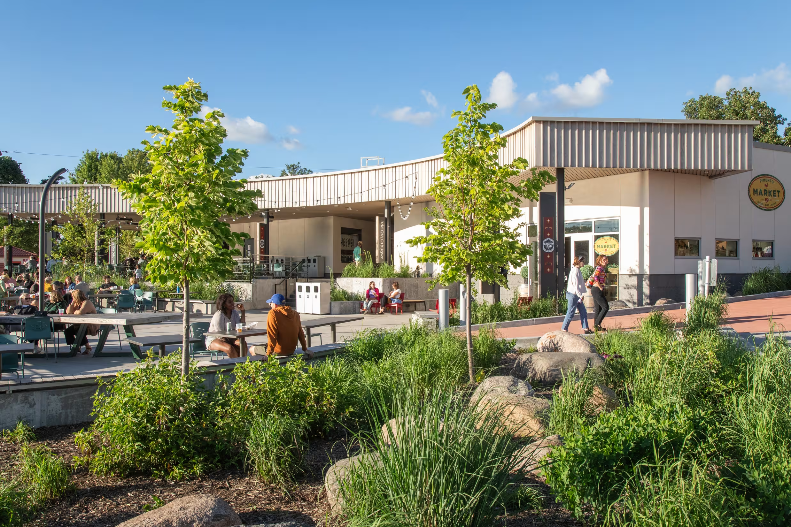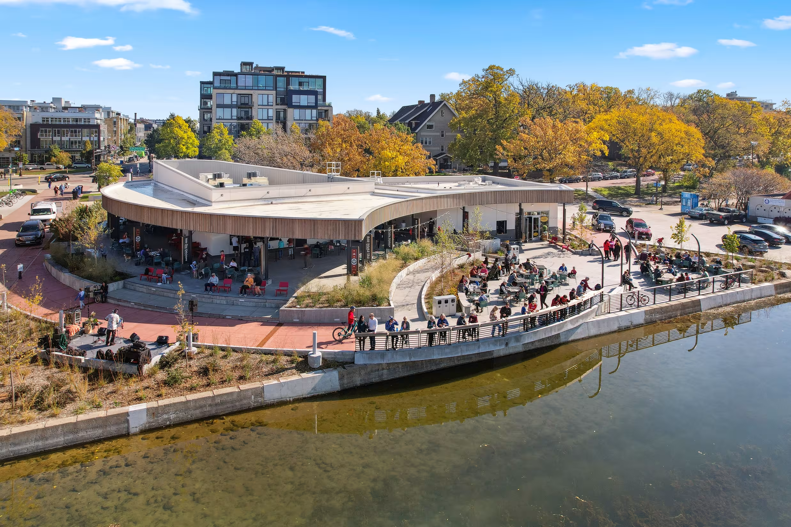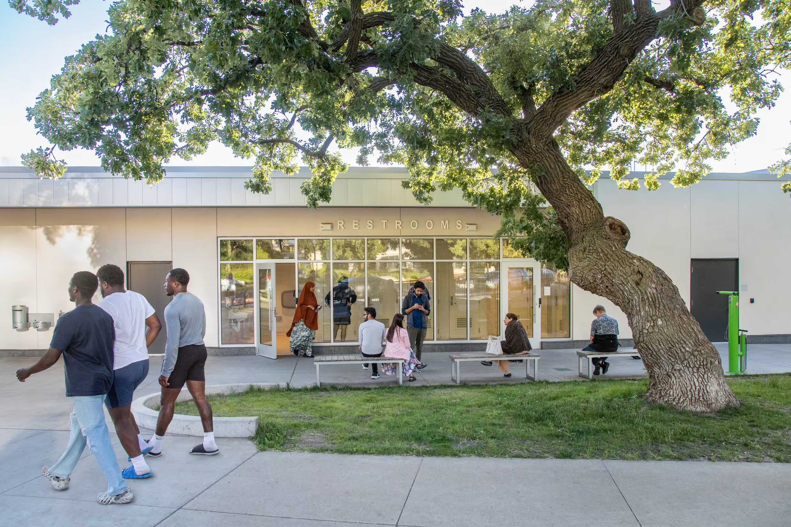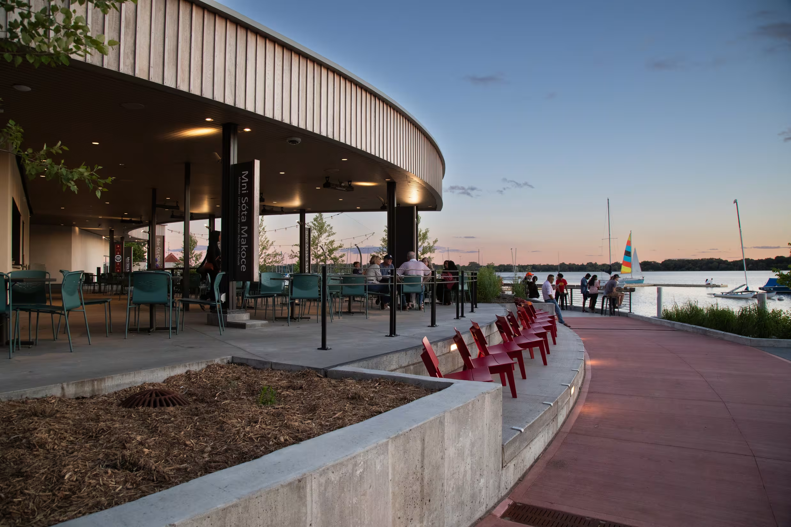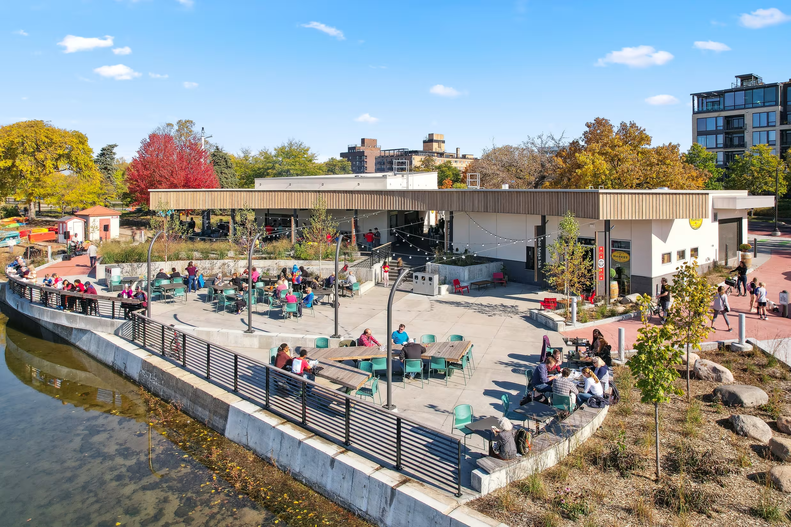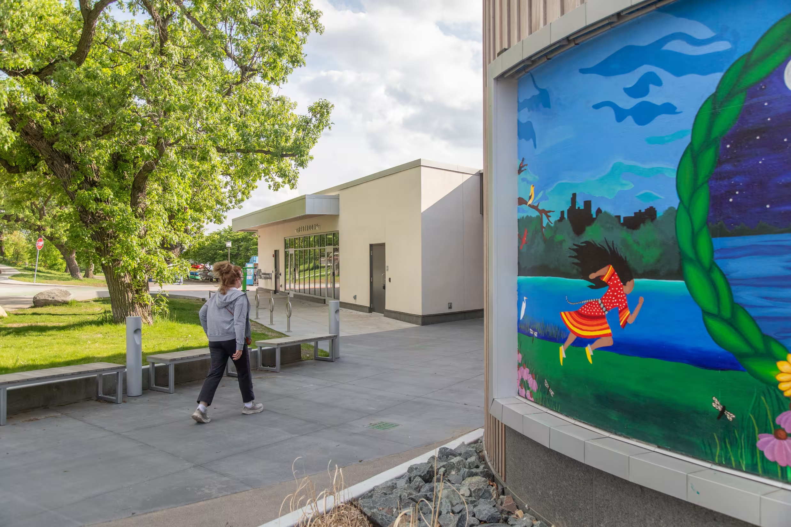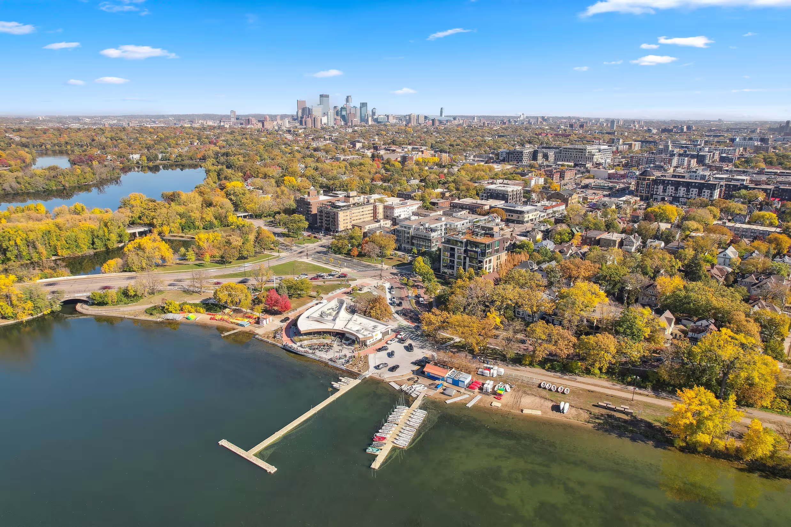Bde Maka Ska Pavilion
A community hub weaves together heritage, inclusion, and environmental stewardship
Conceived during the pandemic and in the wake of local and global reckonings with our natural and social systems, Bde Maka Ska Pavilion provides respite and communion for the Minneapolis community.
The newest addition to the Minneapolis Park and Recreation Board (MPRB), the pavilion sits on the site of a refectory built in 1930 on what was formerly Lake Calhoun, renamed Bde Maka Ska (taken from the Dakota, Bdé Makhá Ská) in 2018. When the historic lakeside structure was destroyed by fire in 2019, the area lost an important community hub. In 2020, the murder of George Floyd only intensified the city’s need for inclusive, shared spaces that could uplift historically undervalued voices and foster social and environmental healing.
Given the project’s complicated historical context, prominent location within the city, and importance to the community, Cuningham worked closely with over a dozen stakeholders and public agencies, synthesizing a host of insights and regulatory constraints into the final design. Research and community engagement led Cuningham to establish four governing design principles:
- Reveal the Legacy by unearthing untold narratives
- Support Local Economies to benefit Black, Indigenous and People of Color communities
- Honor Land and Water by protecting the lake and reintroducing native plant species
- Foster Human Connection by designing for the well-being of community within the natural environment
-
Client: Minneapolis Park & Recreation Board
-
Size: 9,900 Square Feet
-
Scope:
New Construction -
Services:
ArchitectureLandscape Architecture -
Key Project Contacts:
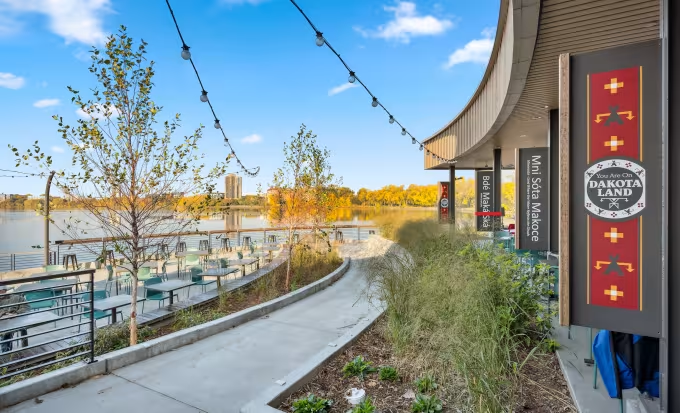
Cuningham’s design collaborator, Full Circle Indigenous Planning + Design, was instrumental in facilitating engagement with Native community stakeholders on the project concept and public artwork. As a result, the pavilion honors the site’s indigenous roots and pays tribute to the history of Cloud Man Village, a Dakota agricultural village once active along the lakeshore.
The pavilion’s split form building concept naturally directs passersby toward the lake and under a large, shared canopy, creating an environment that fosters connections between community members, and integrates Bde Maka Ska with the city grid. Extra attention was given to creating accessibility of movement throughout the site. Cuningham’s team examined equitable usage to maintain and extend the lake’s wheelchair accessibility and introduced the Park Board’s first year-round public restrooms with an adult changing station.
Though small, the project’s site is a busy intersection of boat, pedestrian, vehicular, and bicycle traffic. The MPRB looked to Cuningham to accommodate all of the location’s programmatic needs–sailing school, canoe rentals, emergency access, and park operations–while also considering flow issues so that restaurant lines and large gatherings would leave bike lanes and boat launches undisturbed.
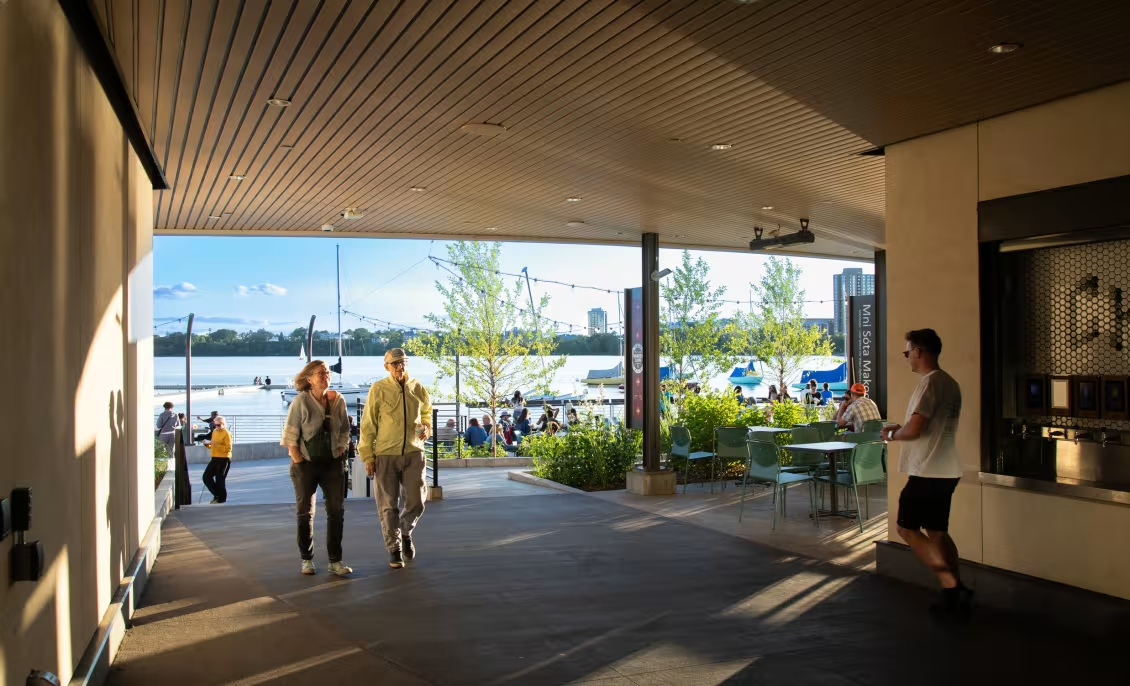
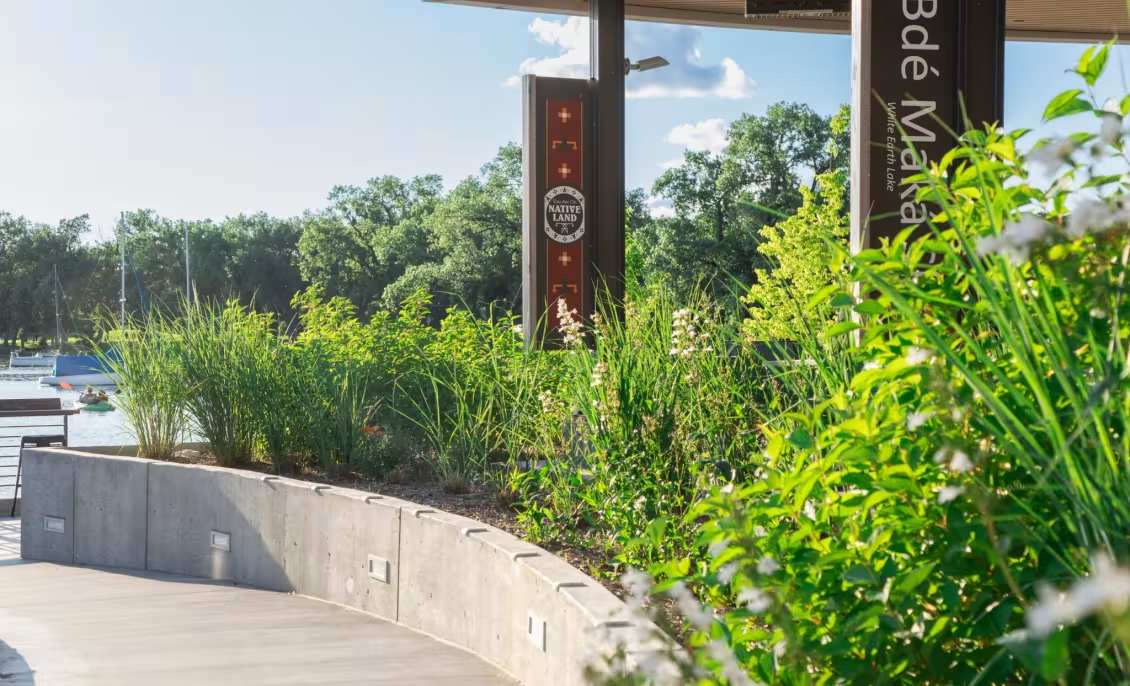
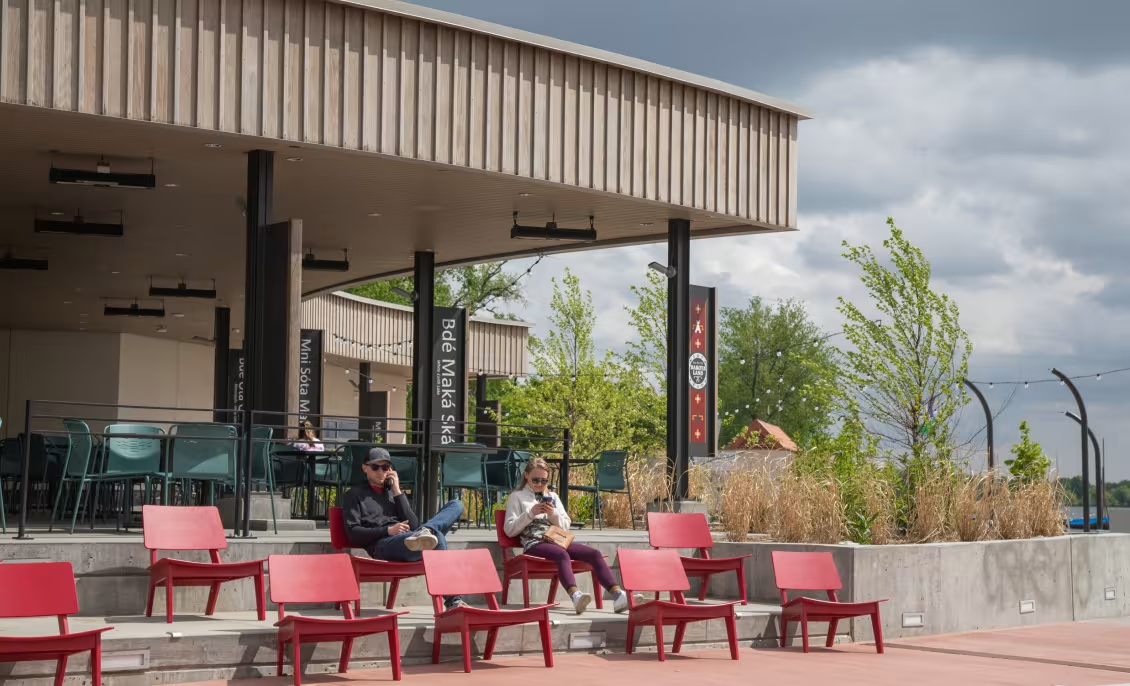
“I see this as a space for diverse groups of people to meet on common ground. Everyone is welcome under this one roof covering. It highlights something very special for the city of Minneapolis.”
Matthew Trotter
Cuningham Architect
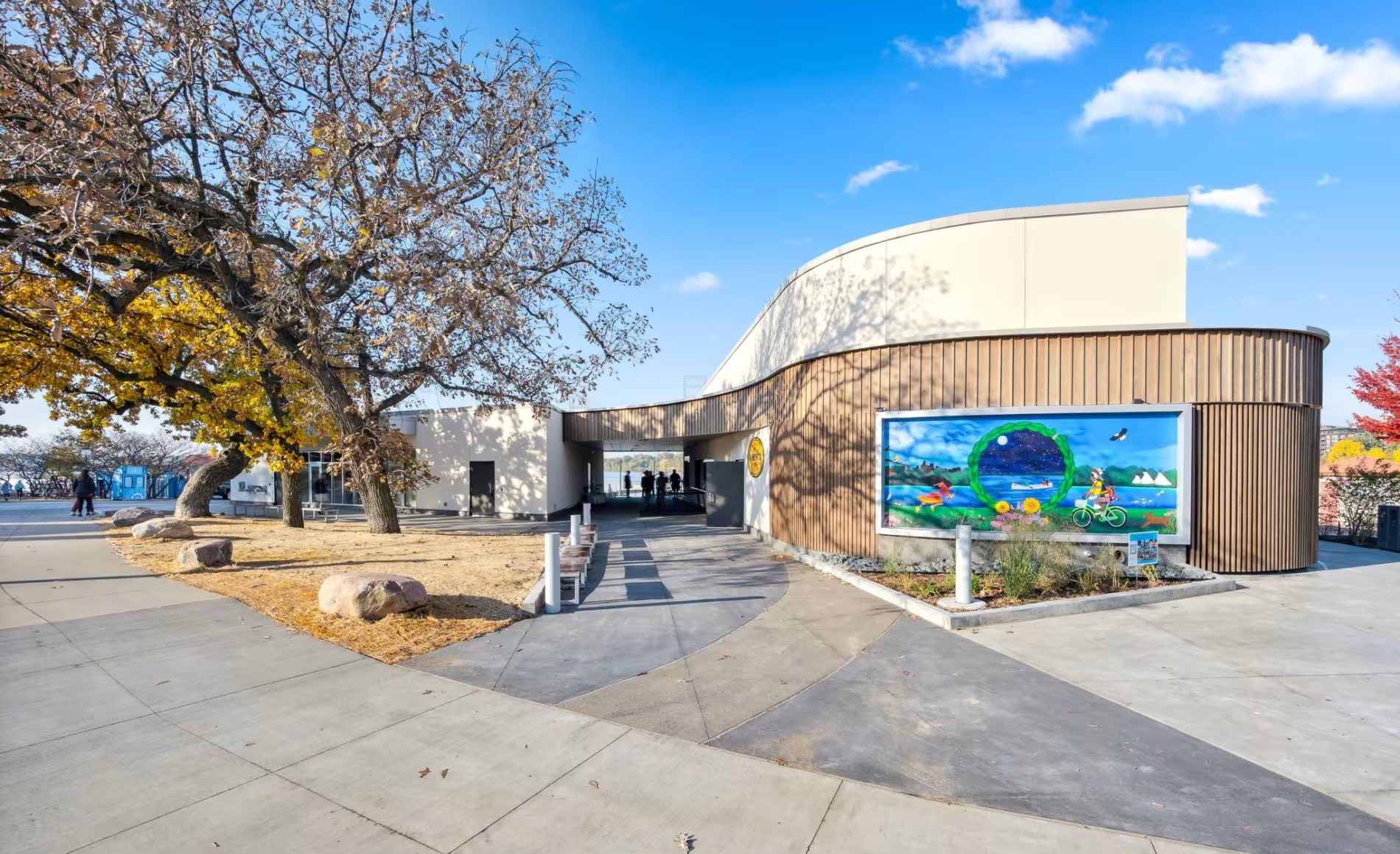
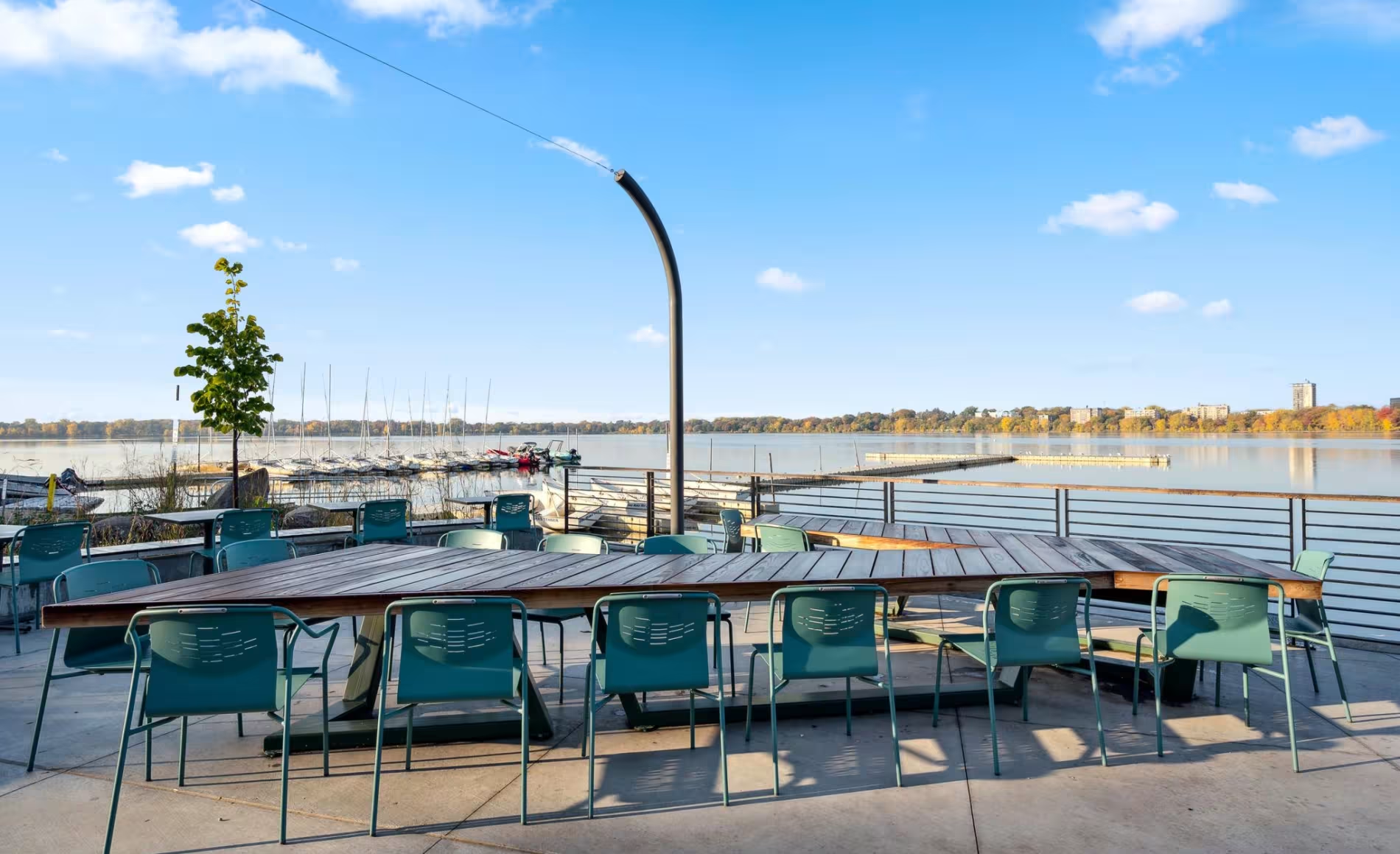
The landscape architecture follows a two-tier planting strategy determined by bloom schedule studies. The first tier (Community Core) incorporates edible, medicinal and ceremonial plantings; the second tier, the (Lake Edge Zone) celebrates native ecology and connection with water. Other regenerative practices include a PV ready roof, daylighting devices, bird-friendly glazing, and a sophisticated underground stormwater system.
