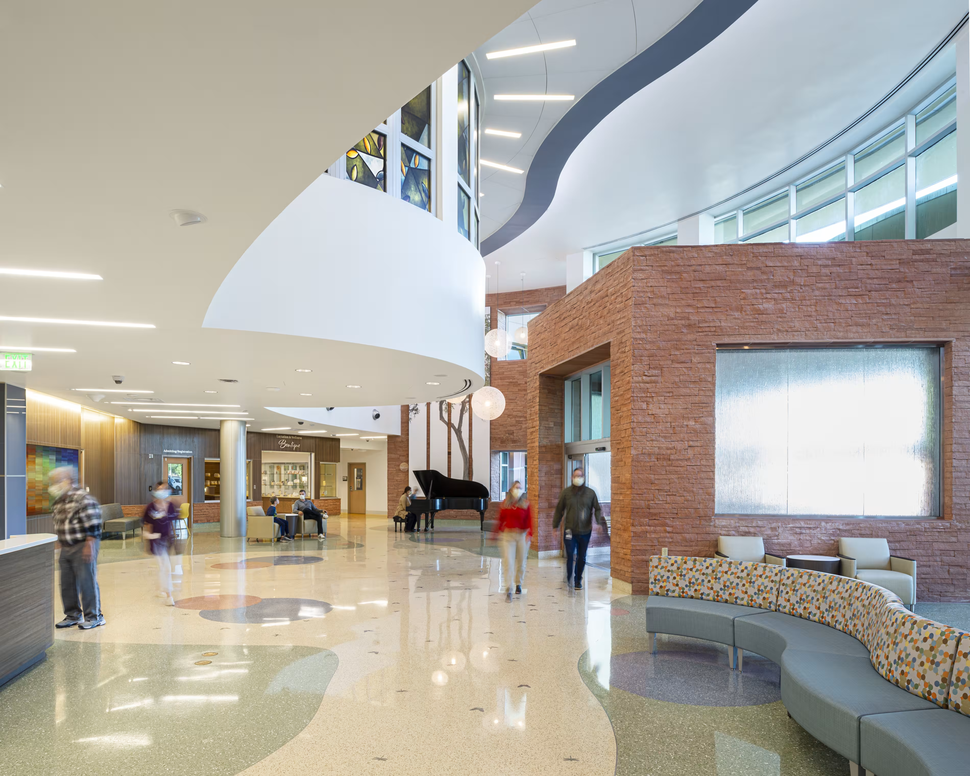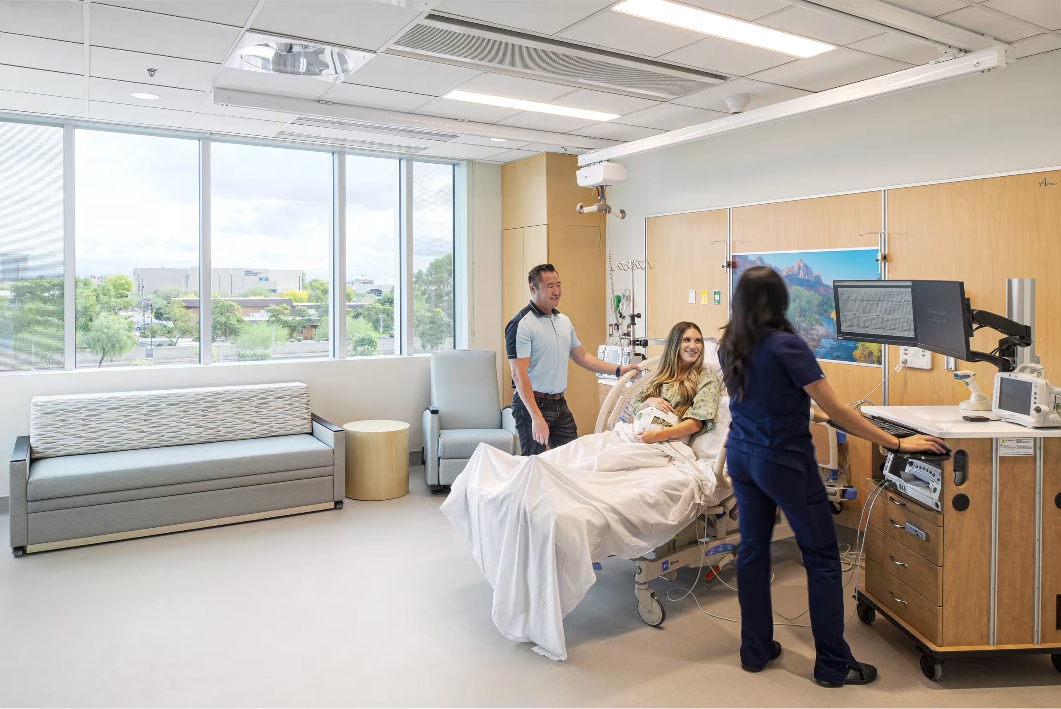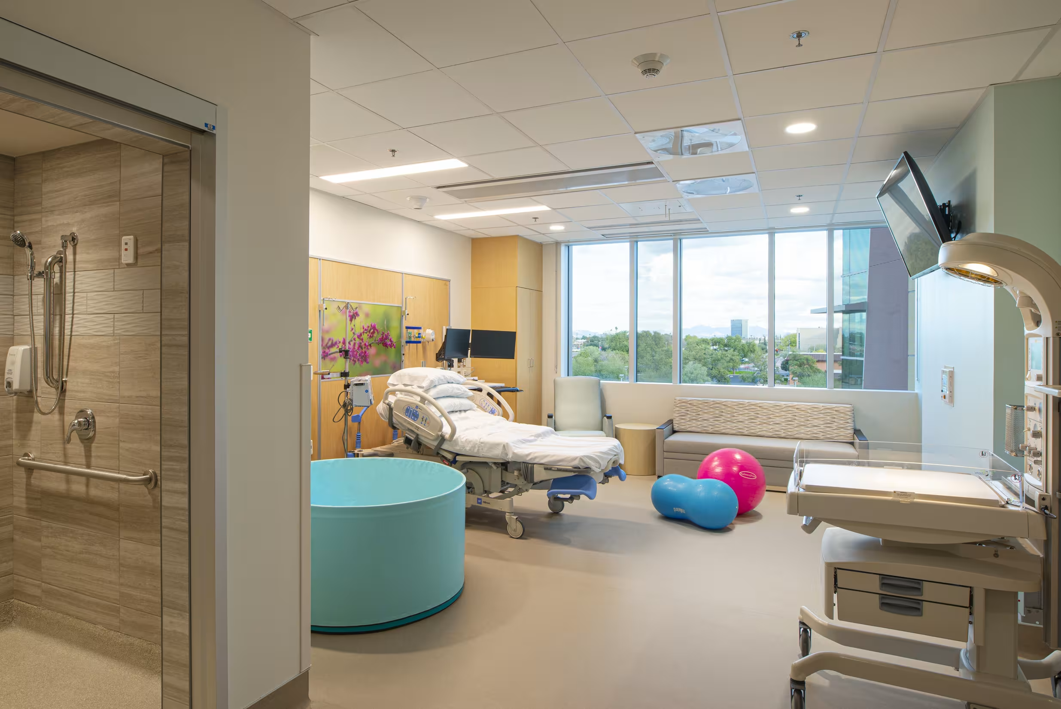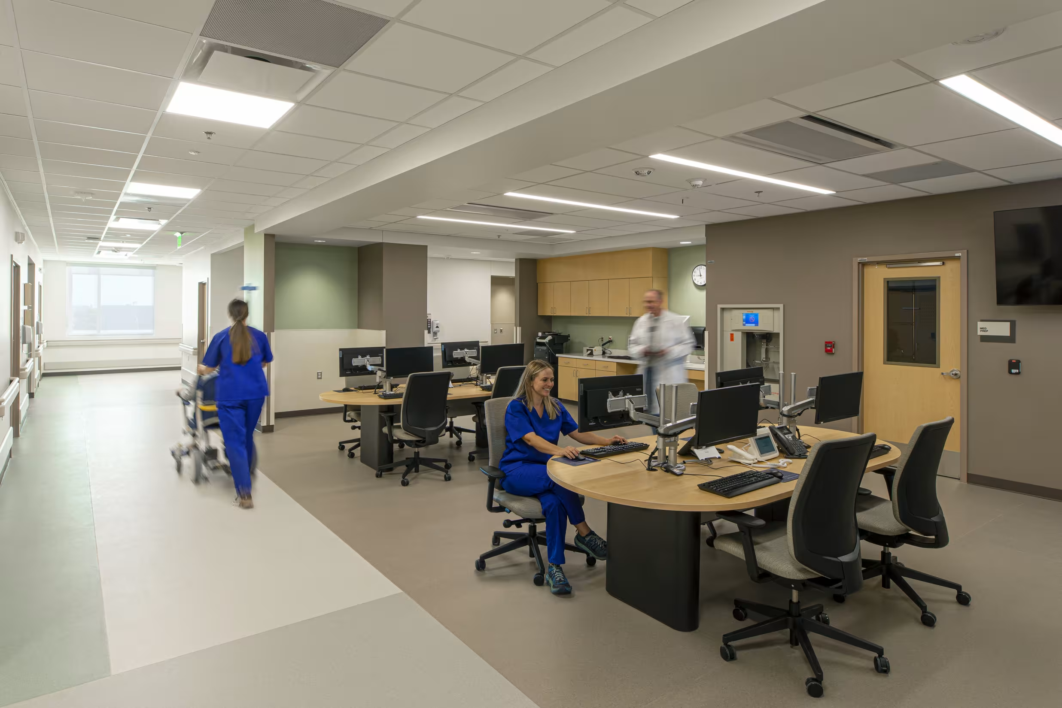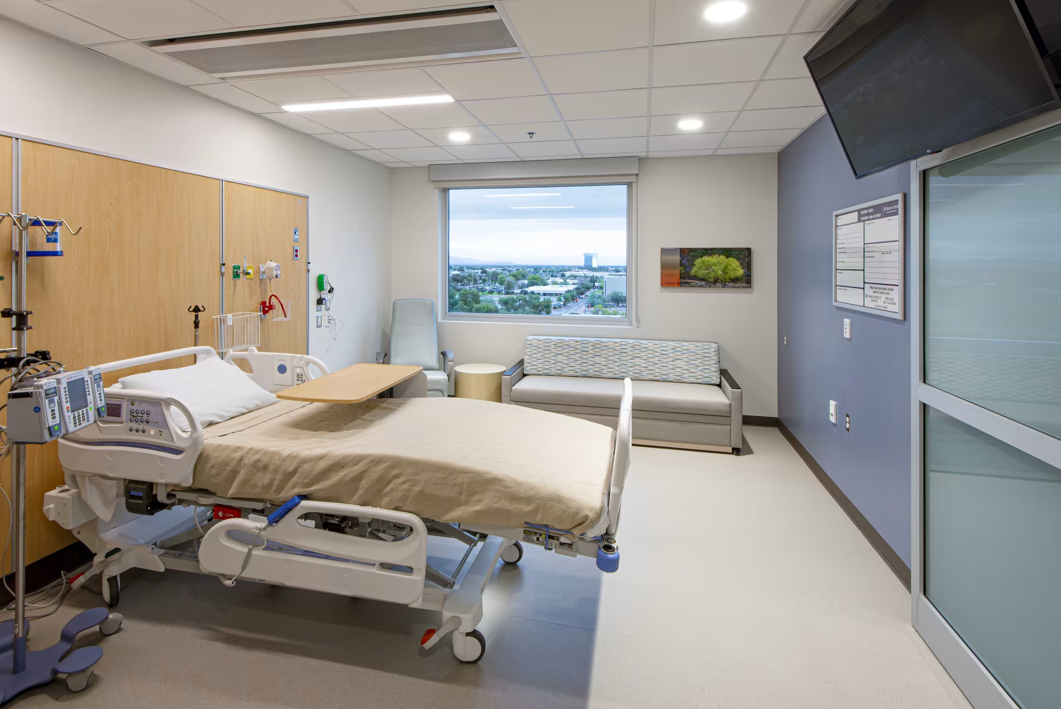Banner Desert Medical Center, New Tower Expansion
Meeting tight schedules and site constraints with strategic prefabrication
The vertical expansion of Banner Desert Medical Center’s north wing in Mesa, Arizona adds five new floors and approximately 190,000 square feet of new construction to the existing facility, significantly increasing patient capacity and transforming the hospital’s ability to serve women and infants, further positioning Banner Desert Medical Center as a regional hospital of choice.
Strategically built atop the existing two-story Banner Children’s Tower, the new tower reconfigures and expands the campus footprint to include 14 labor and delivery rooms, three C-section operating rooms, 36 ante-partum/post-partum rooms, 108 medical-surgical patient rooms, and the relocation of The Big Outside and Child Life Services.
Banner Health’s primary goal for the Women’s Tower Expansion was to quickly increase bed capacity on campus and accommodate the relocated and expanded women and infant services program. The existing department was over 20 years old and dated, and the emergency department was backed up due to a bed shortage. With a local competitor having just completed their own new women’s center, speed to market was critical so that Banner Health did not lose any market share. The team also faced the challenges of vertically expanding an operational campus. Beyond the technical complexity of the scope, ongoing construction posed safety hazards and general nuisances for patients.
-
Client: Banner Health
-
Size: 190,000 Square Feet
-
Scope:
New ConstructionRenovationAddition -
Services:
ArchitectureInterior Design -
Key Project Contacts:

Increasing Safety, Speed, and Consistency with Prefabrication
To meet Banner Health’s aggressive desired schedule and maintain safety and accessibility for patients and visitors, DPR Construction realized that prefabrication was the only way to create faster speed to market, establish predictable timelines, and minimize impacts on existing hospital operations. They engaged Cuningham to create a design that could maximize their knowledge of the prefabrication and manufacturing processes, aggressively analyzing and implementing large and small prefabrication opportunities.
Together, the team engaged key trade partners during the design phase to enable early decision-making and precise coordination. From the building’s exterior skin to the use of modular bathroom pods, prefabrication eliminated the logistical challenges of mobilizing a large labor force in an operating healthcare environment, and significantly reduced risks associated with building on an active campus.
Download the case study below to learn more about how Cuningham and DPR transformed a complex healthcare expansion into a model of speed, safety, and innovation through strategic prefabrication.
“Having trade partners on board really helped us reduce RFIs, figure out what’s missing, and determine how to build the building from the beginning. Getting the right eyes on the plans from the start was something that the collaborative environment brought that doesn’t always happen in preconstruction.”
Brittany Burbes
DPR Construction Project Executive

