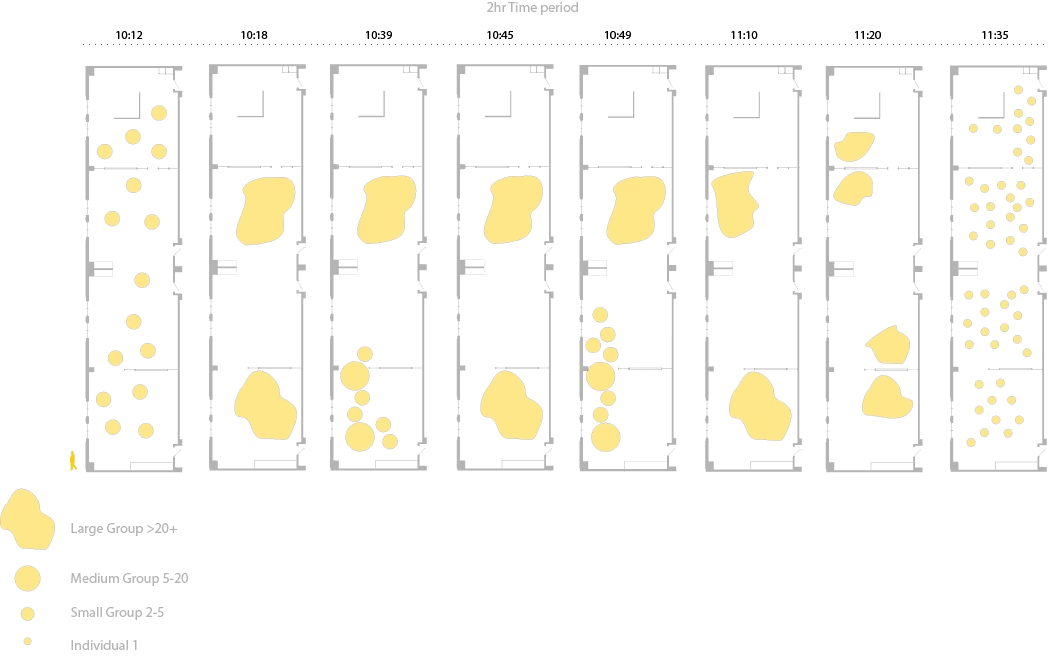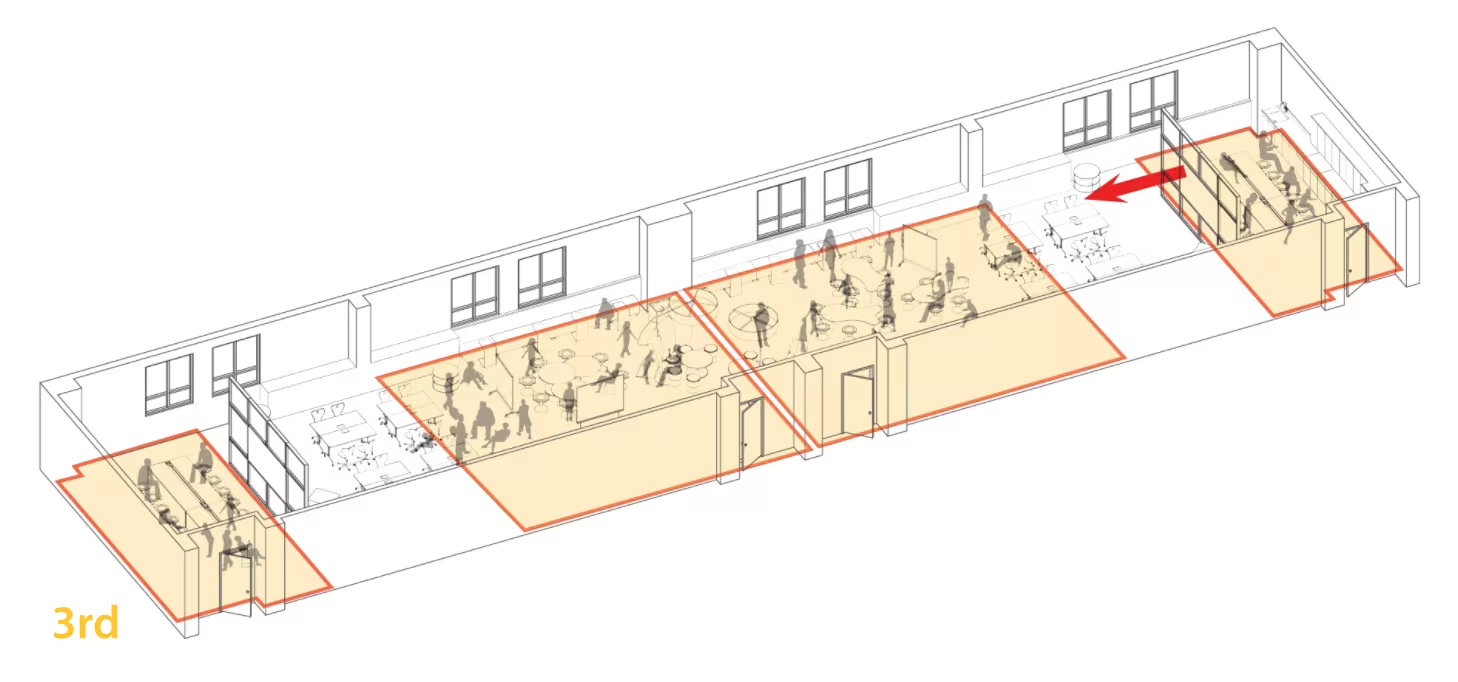Research in Practice: Design Impact
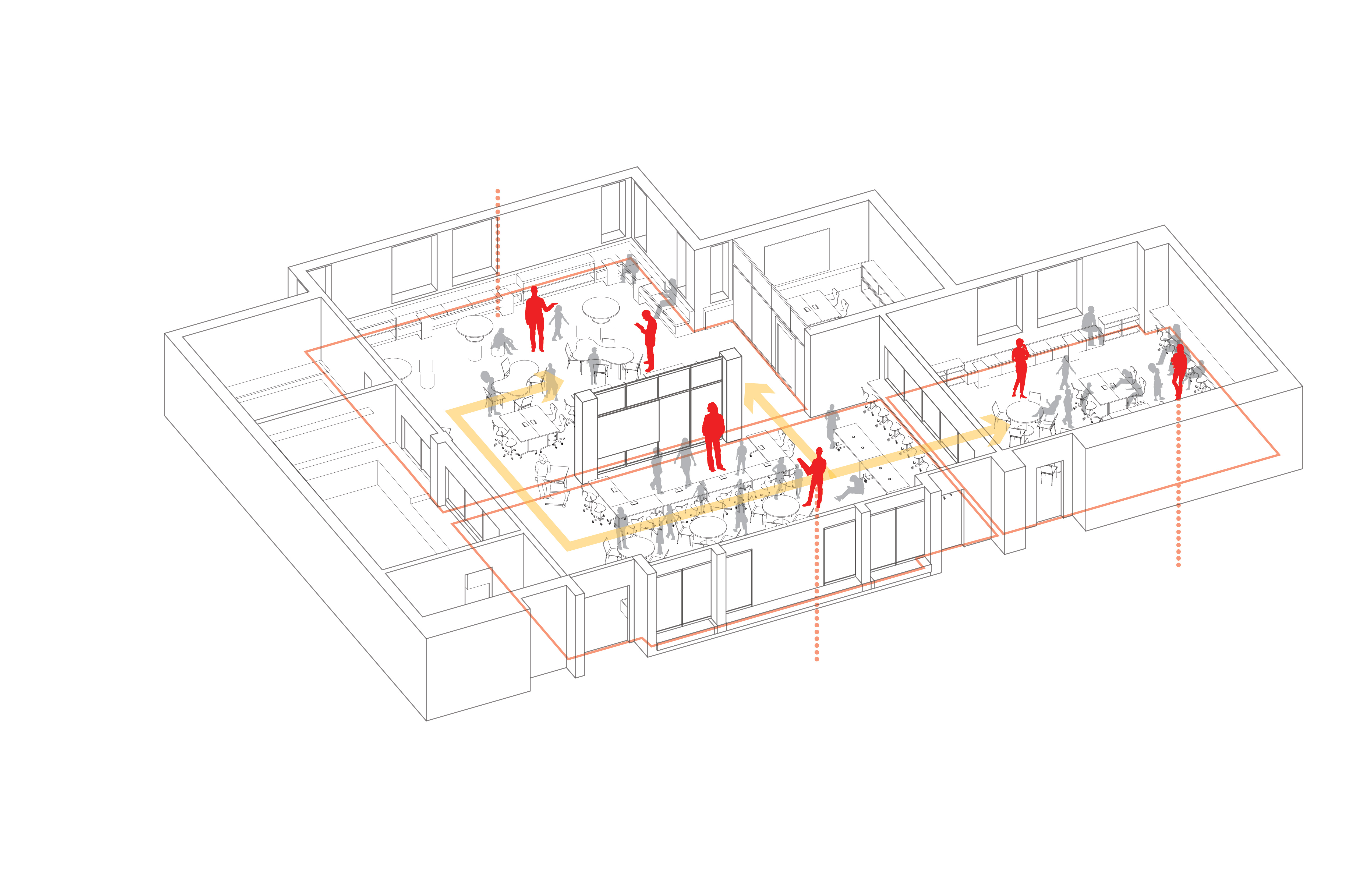
Cuningham uses a variety of survey techniques for understanding how people experience the built environment and for measuring the impact of our designs. In special cases, we will even make on-site observations of people using the spaces we have designed to understand if they are performing as intended. By measuring the impacts of our designs, we are able to demonstrate the value of good design and identify where we can improve on future projects.
When doing renovation work, surveys can be distributed to a client’s stakeholder group before construction begins and after it is completed. By measuring perceptions of performance regarding various attributes of the building at multiple stages in a project’s timeline, the target areas for improvement can be identified and quantifiable design outcomes can be demonstrated. This gives our designers a direct numerical basis to evaluate the current building, and their design’s performance in improving existing conditions.
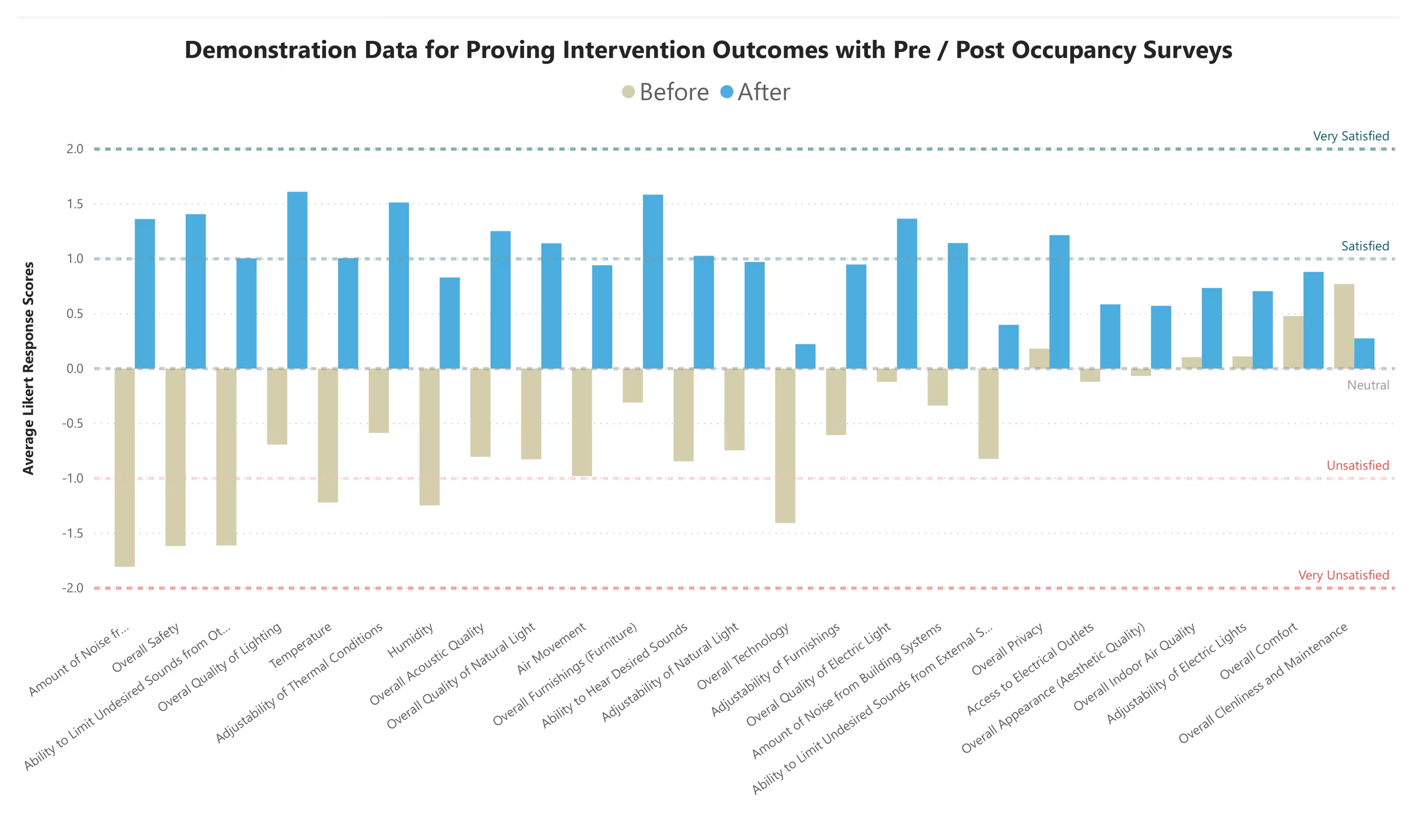
When deciding on furniture for a new project, one technique that our teams have used to build consensus and collect stakeholder opinions is an exercise called sit testing. In this exercise, stakeholders are brought to a space with samples of all the various pieces of furniture that are under consideration. They are provided with a link to a form they can fill out on their phone as they test what it’s like to sit in the different pieces of furniture. This allows the interior design team to summarize their responses and rank the furniture by the various criteria they have been reviewed on (typically comfort, durability, flexibility and overall score). This information allows our teams to bring preferences back to the client and make informed decisions that take into consideration additional factors such as cost and design intent.
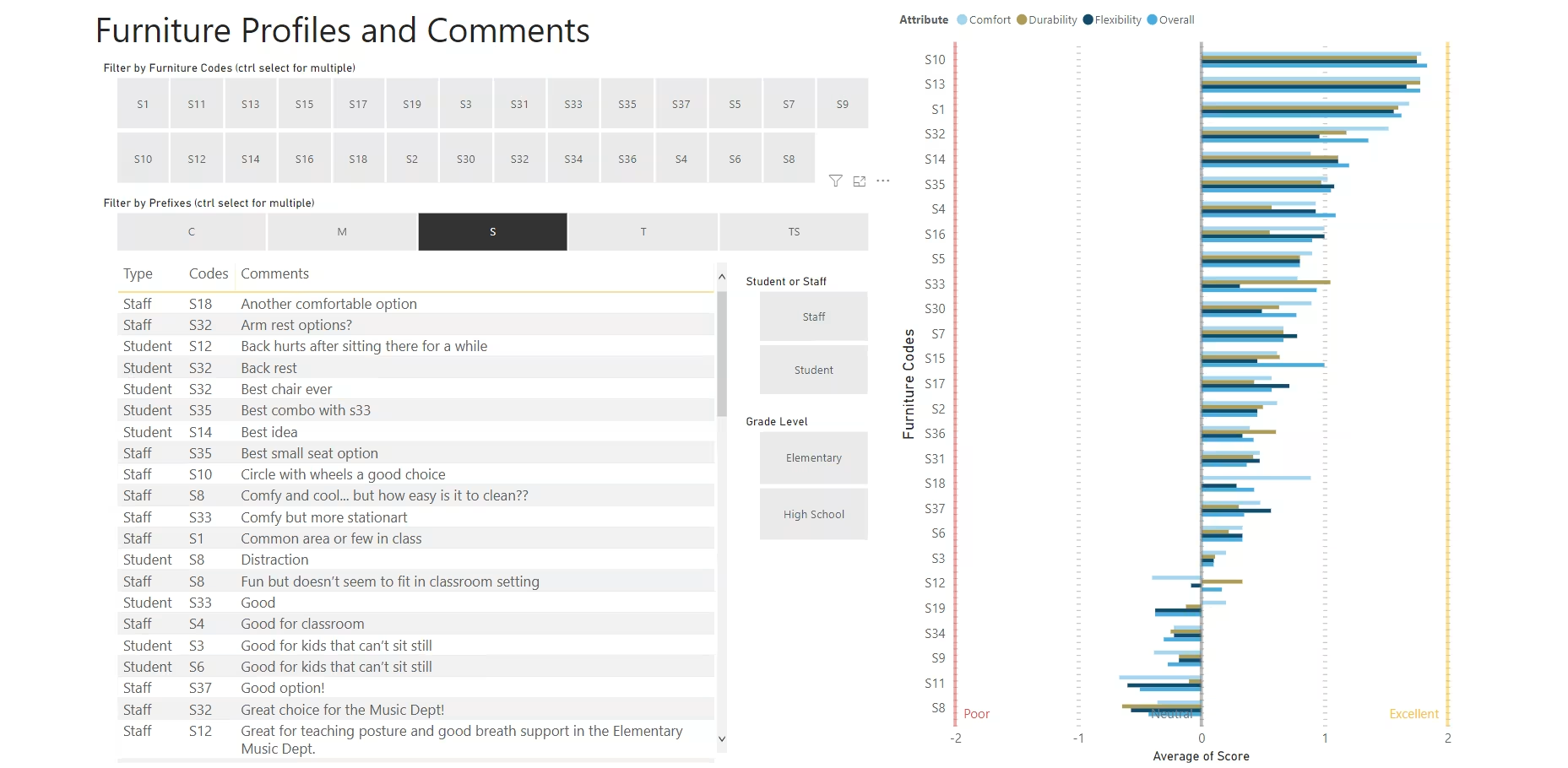
Sometimes a project will have such a unique program that we will want to verify that the building is performing as designed. In the case of the project shown above, a school was designed without walls and with entirely flexible furniture. This type of school had been popular in the past, but has mostly gone out of style. When this client was interested in implementing this unique approach to educational settings, it was determined this would be a good opportunity to observe how things were going on the ground and make sure the building was performing as intended. A researcher regularly visited the site during the observation period and recorded how educators and students were using the space at various points throughout the day. This allowed for the creation of heat maps and qualitative feedback / suggestion that could be implemented on future work.
