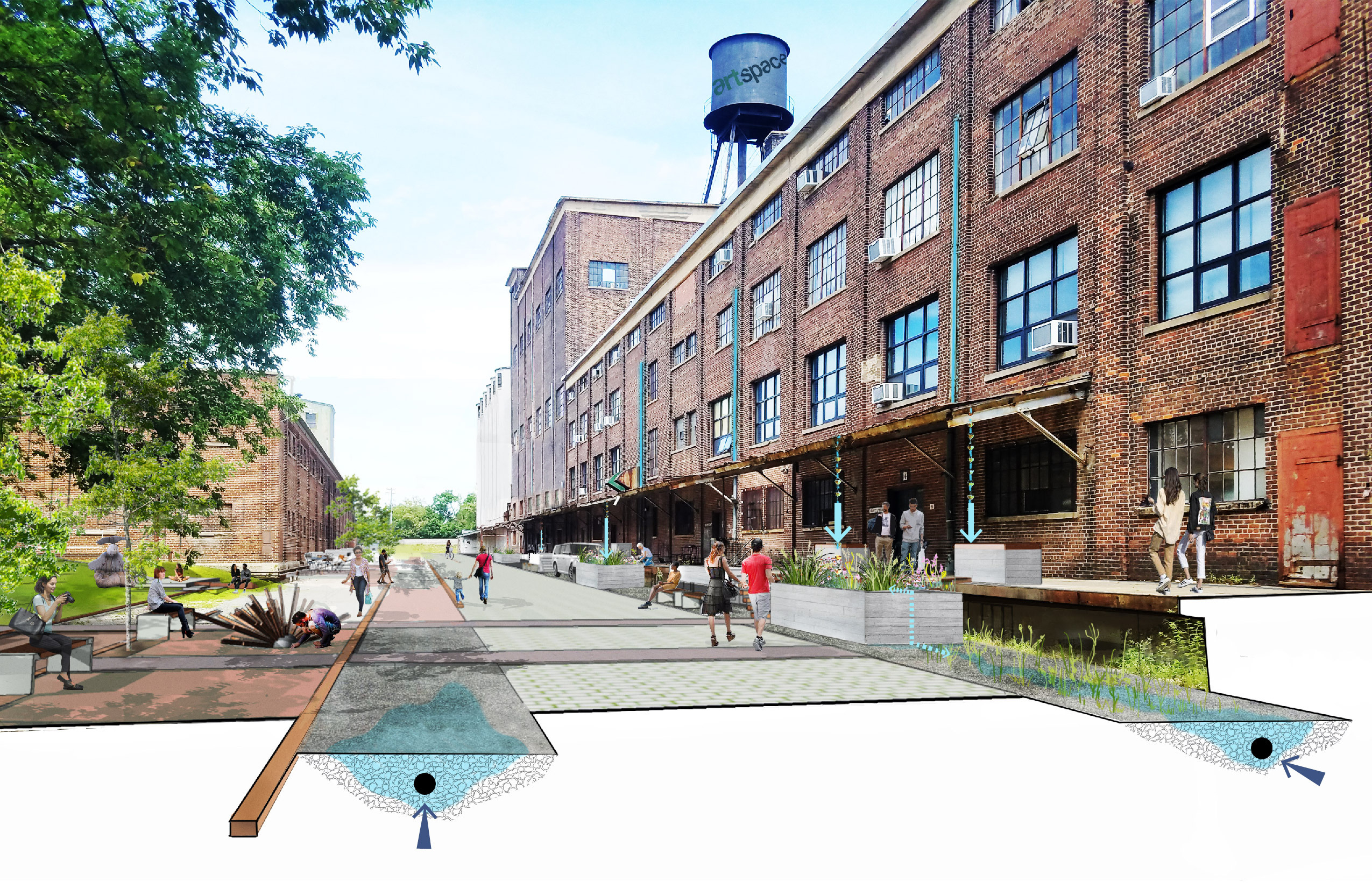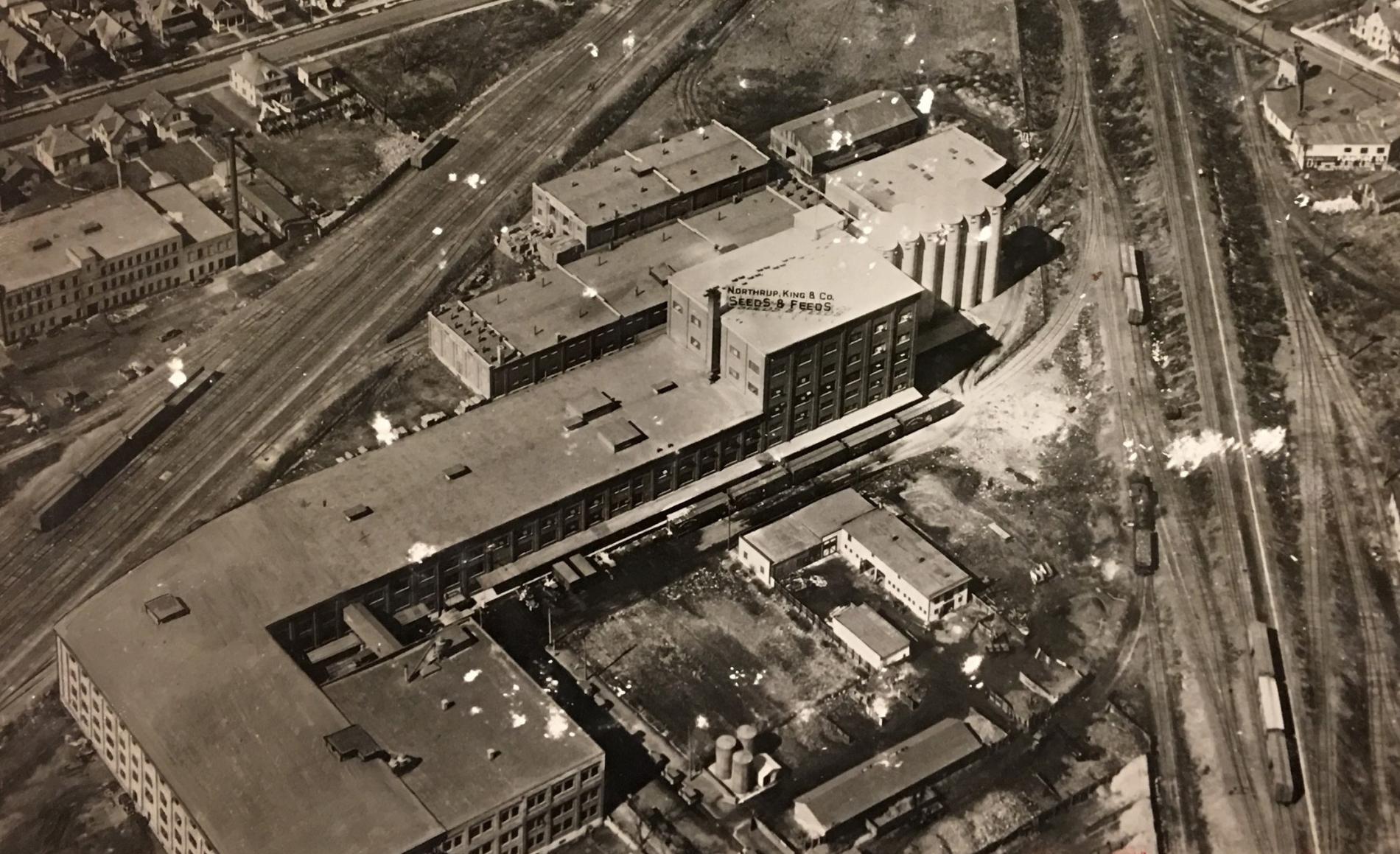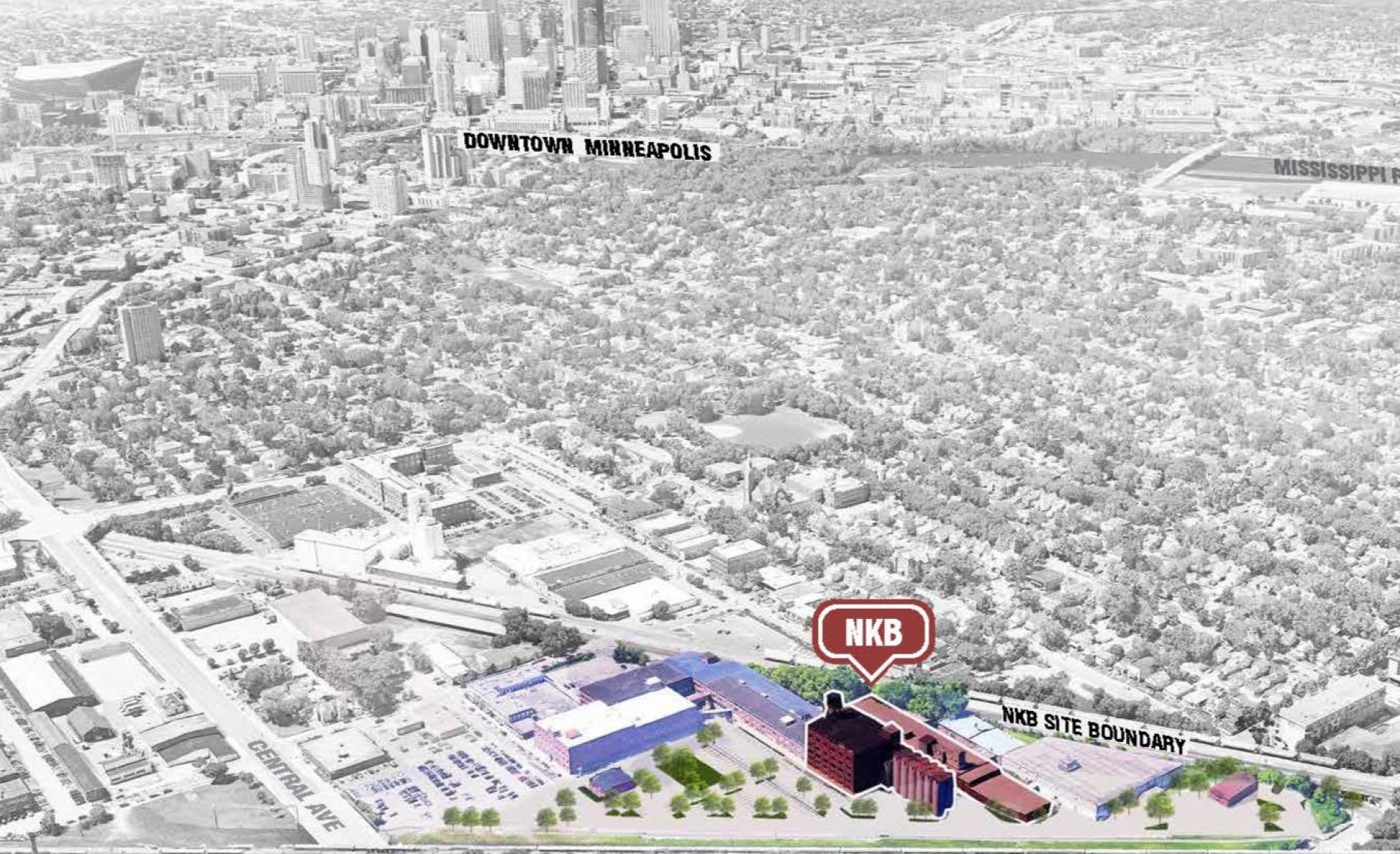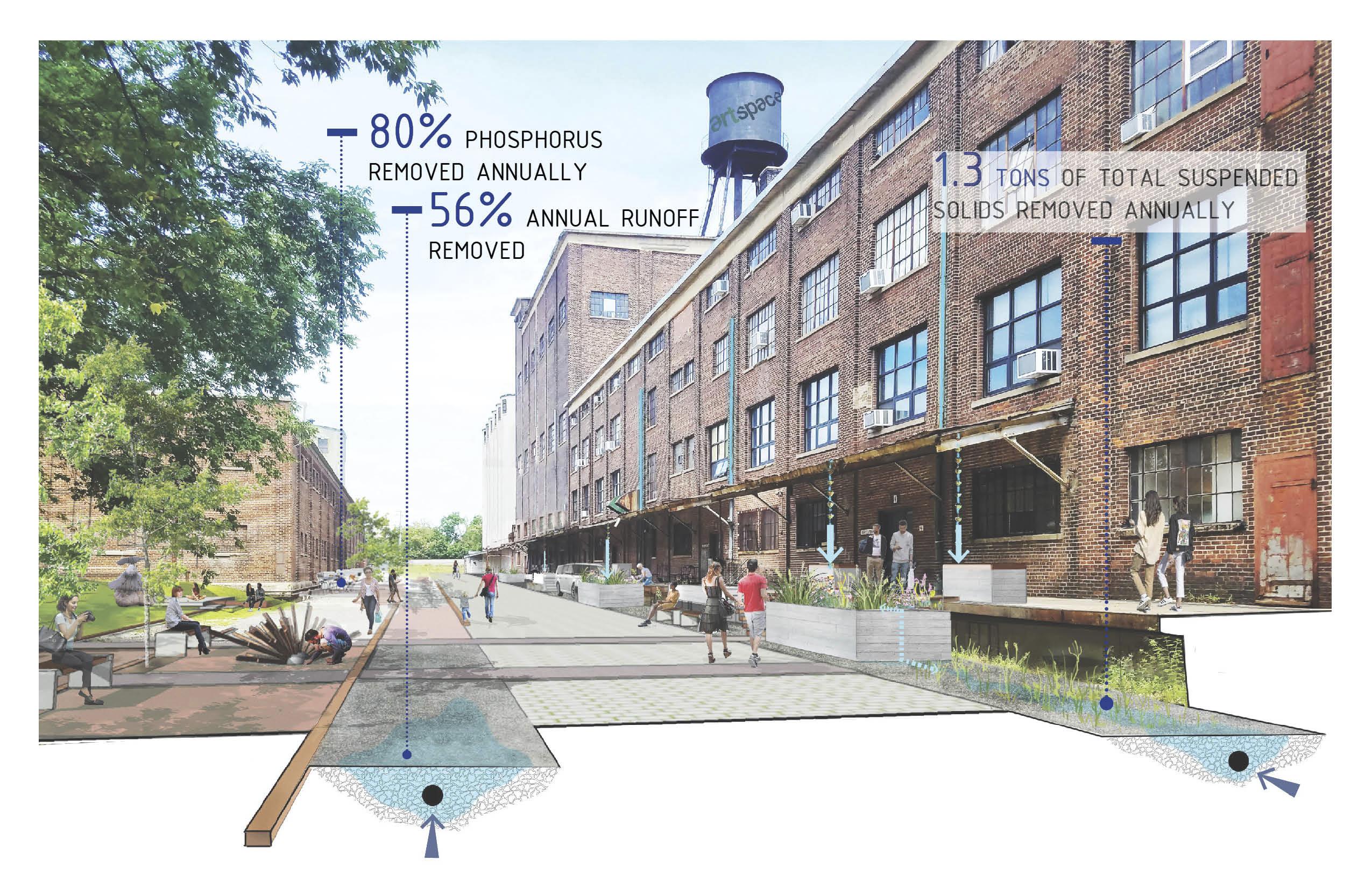Northrup King Building, Reimagined

The Northrup King Building (NKB) is a historic campus located in Northeast Minneapolis. Originally a seed processing center that distributed millions of seeds annually via railway across the United States, today the existing 14-acre campus — which consists of eleven buildings, silos, and corridors — is a cornerstone of the Northeast Minneapolis Arts District.
Collaborating with non-profit developer Artspace Projects, Inc., Cuningham is working to preserve and develop affordable housing units within the historic Northrup King campus. A longtime home to artist studios and other small, local businesses, the new development will preserve studios for the artists already working in the campus and create housing out of unused portions of the buildings.
Additionally, the project will create 84 affordable live/work units for artists and their families, offering one-, two-, and three-bedroom options at 30 to 80% of the Area Median Income (AMI). The development also includes 8,120 square feet of commercial space for creative enterprises.
Given its prominent status within the Northeast Minneapolis Arts District, the project enhances the surrounding community with new bike amenities, a public promenade, gathering spaces, and a variety of regenerative landscape strategies that restore and preserve the site’s ecological impact on the surrounding area—preserving NKB's vibrant arts legacy and positioning the campus for growth and success in the years to come.
A Project Vision Rooted in Place
The reimagined Northrup King Building keeps the essence of its iconic campus through a project vision captured by four terms: Conveyance, Canvas, Modest, and Welcoming. Together, these terms help align the campus history with a new, reimagined design.
- Conveyance: The definition of conveyance is the action or process of transporting something from one place to another. The production and distribution of seed once was the focus of this site. However, the reimagined campus design now centers around the movement of water, people, and art, redefining the meaning of conveyance throughout the campus.
- Canvas: A blank canvas allows endless possibility. This approach to the campus allowed us a number of opportunities to incorporate regenerative design elements.
- Modest: Designers used a straightforward and simple approach to interventions in the site and buildings, reinforcing the patterns of conveyance. This simplicity carried into approaches to stormwater on the campus: let water fall where it falls and use only what you need.
- Welcoming: Historically, ecology and habitat were not a focal point of the campus, given its industrial nature. The new reimagined campus creates opportunities to welcome back a natural environment throughout and connection to the greater ecosystem.


Stormwater Management as Design Highlight
With a campus that receives 31 inches of annual rainfall and is comprised of nearly 85 percent impervious surfaces, the NKB Campus is prone to flooding in many locations. In order to reimagine how the campus could be repurposed into a functional and beautiful space for the city, stormwater management was an integral part of the planning. Going above and beyond what is expected for stormwater management, the project was awarded a grant from the Mississippi Watershed Management Organization (MWMO) to improve stormwater management above the city requirements and create innovative stormwater features, habit, and opportunities that incorporate education throughout the site.
The resulting improvements, dubbed the “Stormwater Street,” create a spine through the campus for pedestrian circulation and artful displays of stormwater movement. Stormwater Street gathers and filters rain water from adjacent buildings and surfaces then creatively directs rain into a series of raised planters, sunken trenches and runnels that provide character throughout the campus.
At the end of Stormwater Street is a newly designed playground that contains a unique interactive water feature. An existing grain bin is repurposed to capture stormwater runoff, recirculating it throughout the playground. The water then exits the grain bin into a series of interactive zones that allow users to play and touch water with different interactive elements.

A Regenerative Campus
In addition to creating landscapes that serve practical purposes and offer beautiful places to live, work and play, NKB will create and fortify the integrity of the surrounding landscape by rebuilding natural habitats and ecosystems.
The new campus uses raingardens, bio swales, integrated water features, and filtration zones to achieve a 56 percent reduction to all stormwater runoff in the greater system that reaches the Mississippi River. Additionally, the design creates opportunities to reduce pollutant loads from those stormwater devices. These devices are capable of removing nearly 80 percent of all phosphorus and 92 percent of total suspended solids (TSS) for this campus. This equates to nearly five pounds of phosphorus and 1.3 tons of TSS annually that now does not enter the Mississippi River.
By reinvesting in the existing buildings created from the NKB campus instead of building new facilities, designers not only avoided the further consumption of building materials but also preserved areas that would have been harmed to create a campus like this. Additionally, the reimagined campus reduces 20 percent of all parking lots to native landscapes, uses wood boardwalks vs concrete in the raingardens, converts asphalt to decomposed aggregate in plazas, and increases the campus tree canopy 250 percent to lower the overall carbon footprint.
Use of Xeriscaping
Early on, the design and client team decided to look beyond traditional landscaping norms. Embracing the project vision’s value of “Modest,” a xeriscape approach was selected. Xeriscaping, a style of landscaping which requires little or no irrigation, on the new campus meant that NKB Campus will embrace water where it falls and nothing more.
For landscapes and plantings that require more water to survive, water is directed towards rain gardens, bio swales, and filtration trenches to allow them to thrive. For natural areas that do not require much water and have limited opportunities to direct water, they will be planted with drought tolerant native grasses and wildflowers.
Welcoming Back Nature Within an Urban Context
Because the campus is in the heart of an industrial corridor with parking lots and buildings composing nearly 85 percent of the campus, there is limited natural habit, despite it being next door to the Mississippi Flyway.
With assistance from the MWMO grant, the reimagined campus will create a strong ecological corridor that directs and creates habitat throughout the campus and toward the Mississippi Flyway. Nearly 20 percent of the impervious parking lots are being transformed into planted native landscapes, rain garden boulevards, tree trench parking islands, and pollinator habitats.
And, since one of the design goals is to educate residents, artists, and visitors and to promote better understanding of the campus’ new ecological systems, educational signage will be integrated in all key components throughout the site.
When complete, the redevelopment of The Northrup King Building will reinforce its historical standing as a cornerstone of the Northeast Minneapolis Arts District, as well as position the campus for growth and success in the years and decades to come.