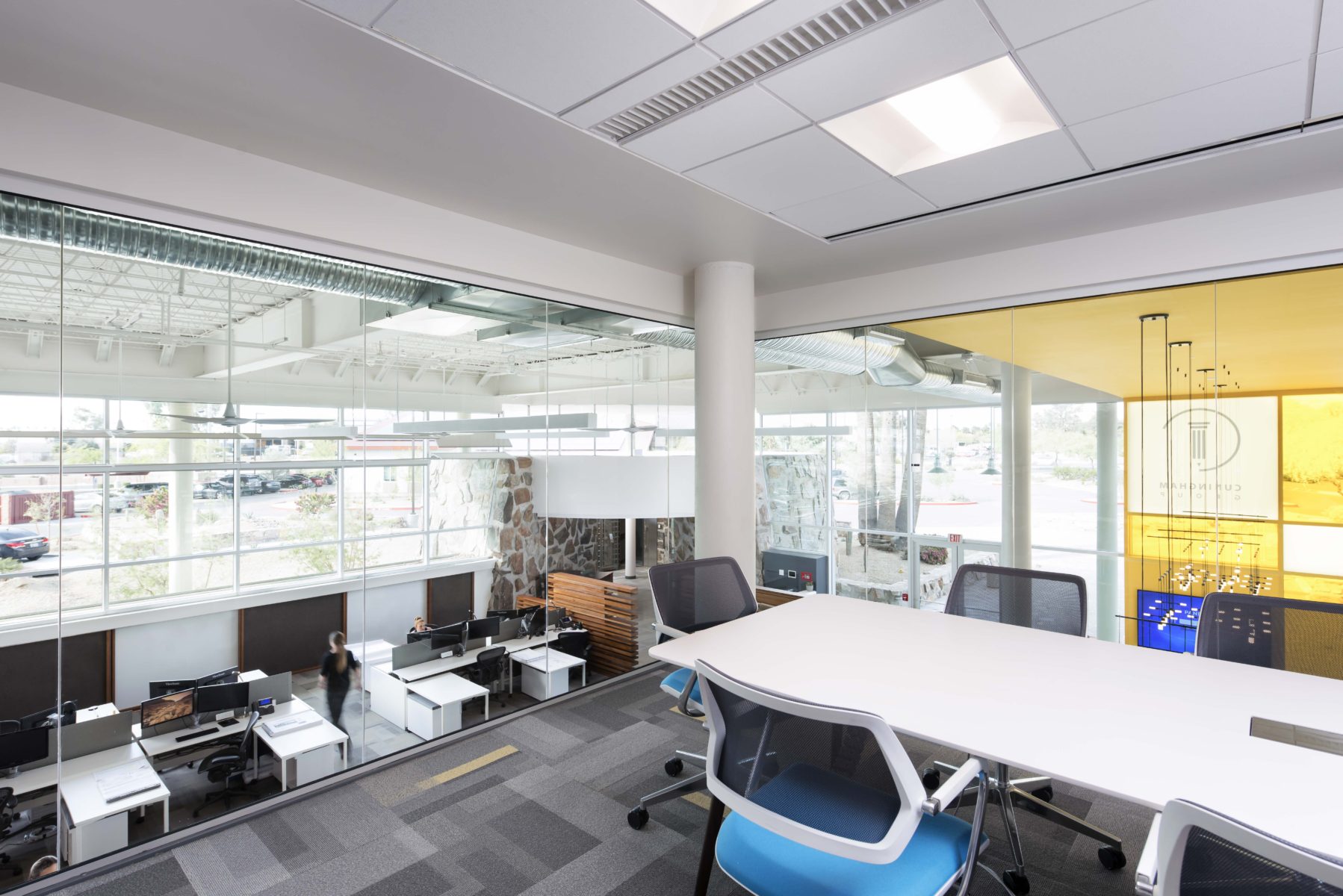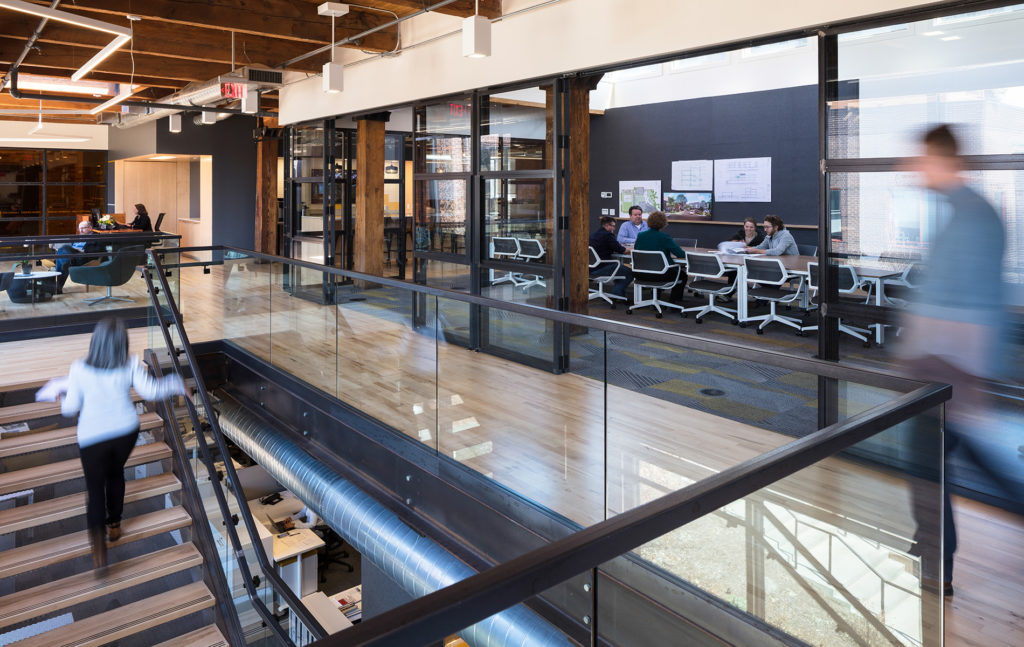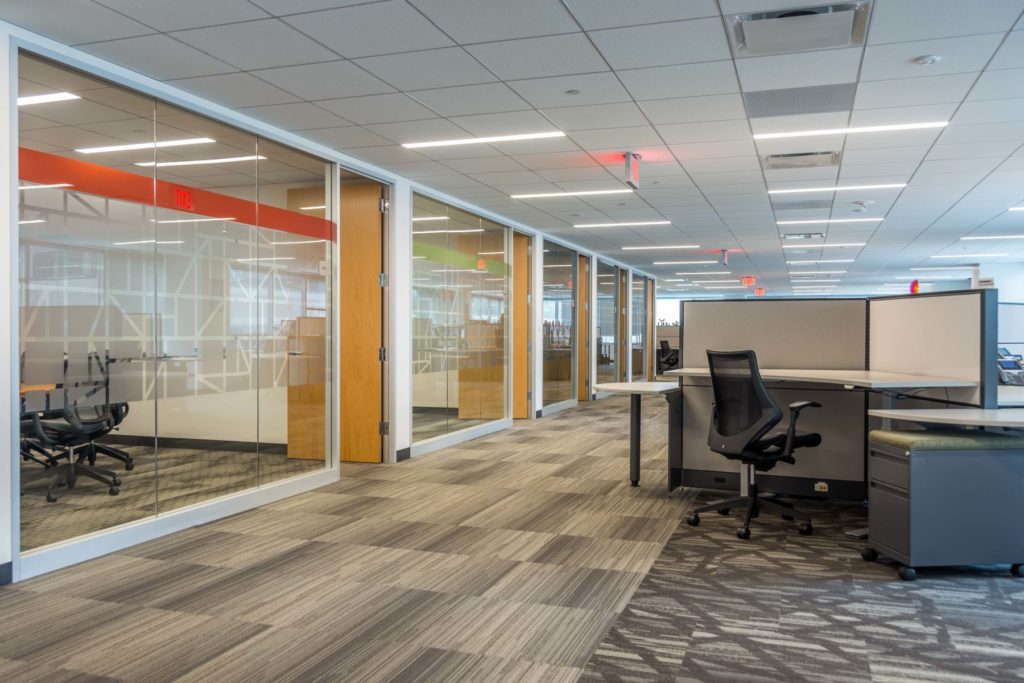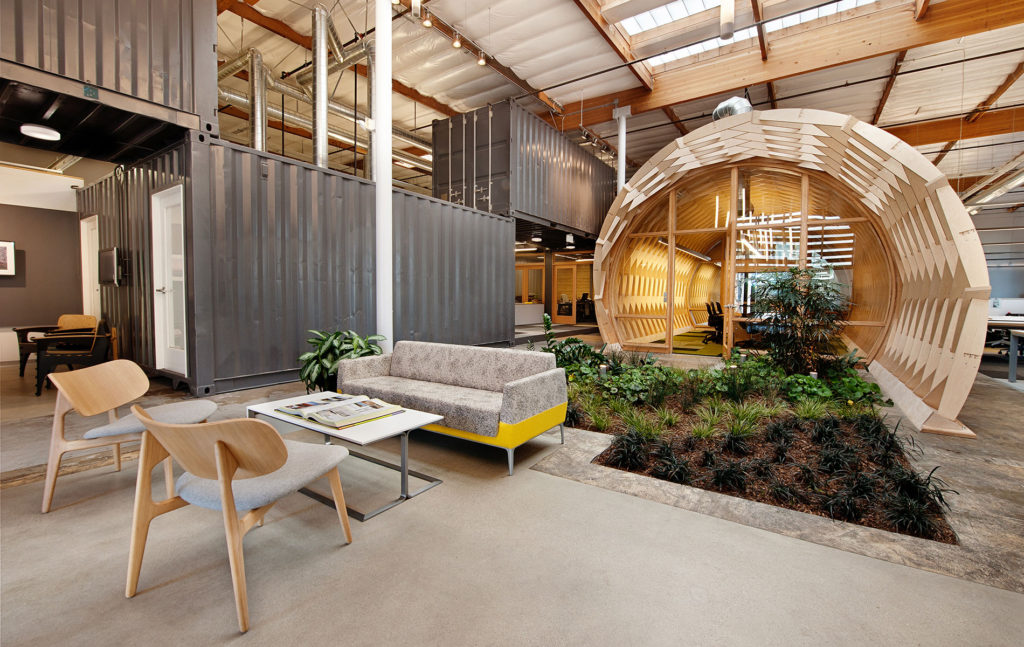Sustainable Office Design Trends
Sustainable Office Design Trends

National Workplace Director Gary Miciunas recently sat down with Adriana Pop from Commercial Property Executive for an interview on sustainable office design trends. Below is transcript from that interview.
Q: What are some of the overarching trends that will continue to influence office design for the remainder of this year?
Miciunas: One of the most important trends in office design this year is a shift in perspective. Property owners, developers and business leaders have moved from a primary emphasis on physical asset performance to a renewed focus on human assets. As this trend deepens, we will see wellness emerge as an even stronger driving force behind the workplace designs of the future. We expect increasing market demand for healthier buildings.
We expect to see many building owners and developers move toward a WELL standard in their designs—a movement that was already underway and has accelerated as a result of the current pandemic. The WELL standard focuses on air, water, use of daylight/natural light, nourishment, movement, sound, thermal comfort and mindfulness. Going beyond other sustainability and efficiency certifications, WELL evaluates how a building enhances overall environmental and human wellness.
Q: Have you recently worked on such a project?
Miciunas: Cuningham integrated many of these components into our own Minnesota headquarters office renovation, with the intent to achieve WELL certification, floor by floor. The key here is that property owners don’t have to pursue a WELL certification to benefit from these standards. Our firm is incorporating ergonomic workstations, integrative design for team communication and coordination, adaptable spaces, and improved acoustic and thermal comfort in projects throughout the country, whether or not they will pursue certification. This gives office owners the flexibility they need to achieve a sustainable, wellness-focused workspace, while keeping costs manageable.

Q: What design concepts are forward-thinking office developers and architects implementing?
Miciunas: Forward-thinking architects are now designing spaces that integrate both enclosed and open office layouts. Fully enclosed workspaces are not optimal because they prevent daylighting and views for a majority of workers. On the other hand, there is some merit to concerns that open-space office designs create additional distractions and potential health concerns for employees. New office concepts are finding the right balance between the two.
Another emerging office design trend is integrating strategic amenities that broaden the reach of the workplace. This is holistic thinking at its best. In physical office buildings, this means central business centers that evoke the feeling of a collaborative university campus, as well as fitness and leisure centers, eclectic and healthy food options, and unique common areas that deliver an opportunity to recharge.
Q: Can you give us an example of a project that combines enclosed and open layouts?
Miciunas: Before the COVID-19 pandemic hit, our team supported the relocation and expansion of the Washington, D.C., office for Granicus, a software development and social media communications provider. In this design, we struck a balance between large, adaptable, open areas and private spaces, fostering an environment where professionals can move around to accommodate various tasks and work styles. Through the course of an afternoon, an employee can hold a brainstorm with colleagues in the large cafe space, attend an education session in an expandable meeting room, and concentrate on a project in a small “huddle room.”
Designs like these deliver results in the form of a more productive and empowered workforce, giving employees the opportunity to select the environment that will best suit the task at hand. We also help companies evaluate their virtual office experiences to ensure that brand consistency is maintained at all touch points. The result here is that employees are encouraged to bring their whole selves to work, which deepens the employer-employee connection and bolsters brand equity.

Q: What will we see in terms of sustainable design in 2020 and beyond?
Miciunas: The call to contribute to planet wellness through sustainable design is growing louder. Initiatives like the 2030 Challenge, which aims to make buildings carbon neutral in the next 10 years, are driving higher levels of attention among office owners and developers.
Our vision is a world of regenerative design—a strategy that goes beyond carbon neutrality and emphasizes the revitalization and restoration of local ecosystems through building materials and processes. Since 40 percent of landfill waste currently comes from the built environment, it is critical for developers, owners and businesses to focus on regenerative practices wherever possible.

And because approximately 80 percent of waste down line is from design decisions, seasoned architects can add significant value during this process. Upcycling is one way to contribute to this goal. For example, there has been a move toward creating “product-as-a-service” business models in which the value of materials such as those in lighting products and floor coverings can be kept in service longer, then recovered and repurposed after their useful life.
We are embracing these “circular design” ideas going forward. Eliminating waste is becoming a major design objective. The good news is many materials are now being designed for disassembly and potential repurposing from the start. There is also an increasing trend in the repurposing of materials that are then exchanged across different industries. Diesel filters are being transformed into lighting fixtures for offices. Coffee shells and roasting waste are being converted into headlights. These creative and sustainable solutions will grow in use and functionality in the years ahead.
We will likely see increased transparency in environmental product declarations that outline environmental impact, as well as health product declarations that reveal the impact of products such as paint on human health and well-being.
Q: How might office design be impacted by the coronavirus pandemic in the long term?
Miciunas: The coronavirus crisis and its economic effects gave many office owners and employers a rare pause to consider how their office design truly impacts the human experience. While modifications such as physical distancing are being implemented in the short term, the future of office design will take an even more holistic approach to the integration of wellness, flexibility and sustainability. Looking ahead, future office designs will reflect more intentional use of offices. There will be a repurposing of the office toward greater collaboration and innovation, in combination with a distributed work model that is more resilient.
Beyond these physical changes, office designs of the future will certainly take into account employer brand and employee experience—from office property to virtual touch points. Prior to the pandemic, employees were increasingly drawn to work for, and stay with, companies that earned their trust and brand loyalty. This values-based trend will continue and likely strengthen as investors are drawn to purpose-driven brands that are taking corporate responsibility and environmental, social and governance criteria more seriously. These brands will expect the commercial properties they occupy to share the same values of making positive impacts environmentally and socially.