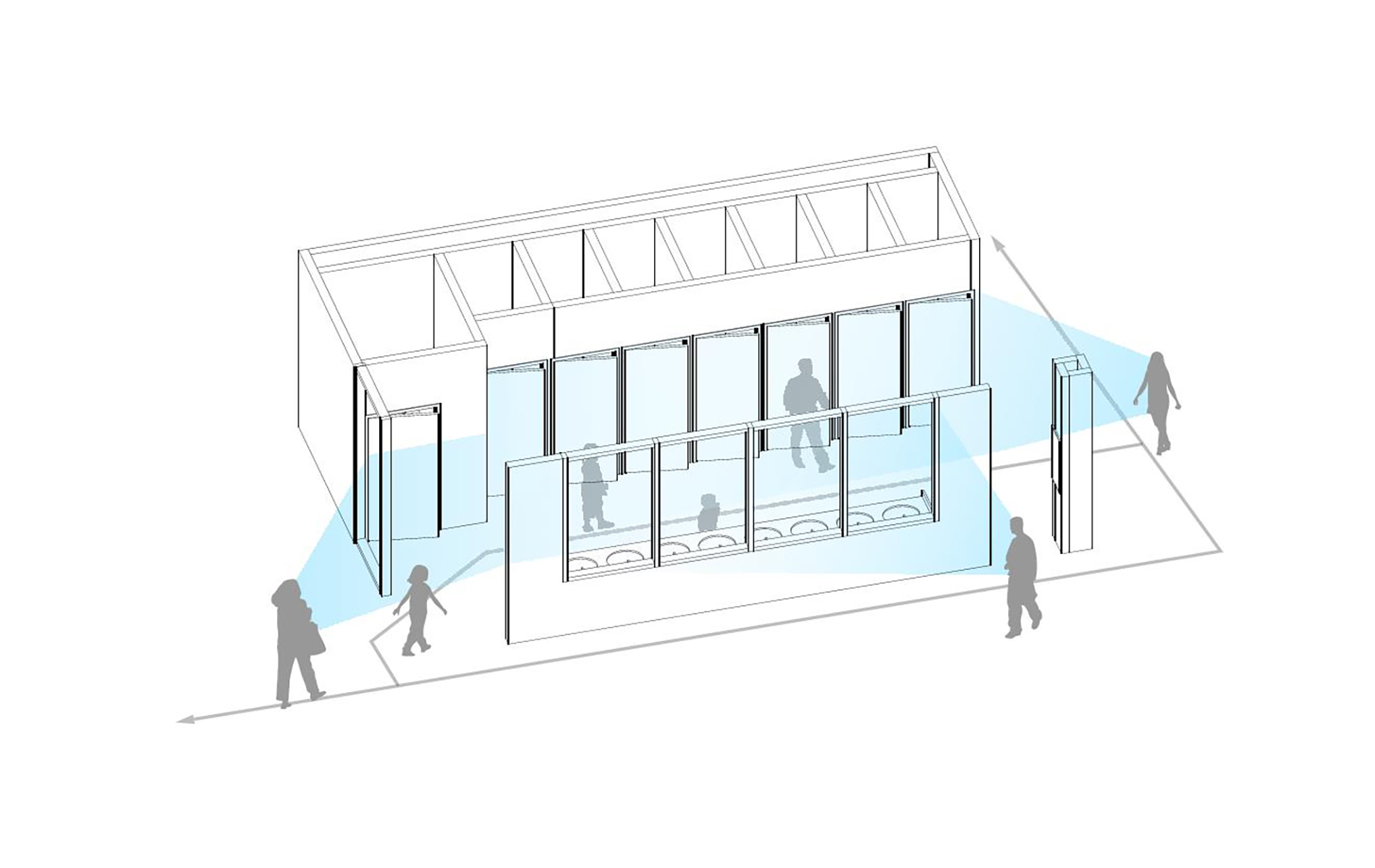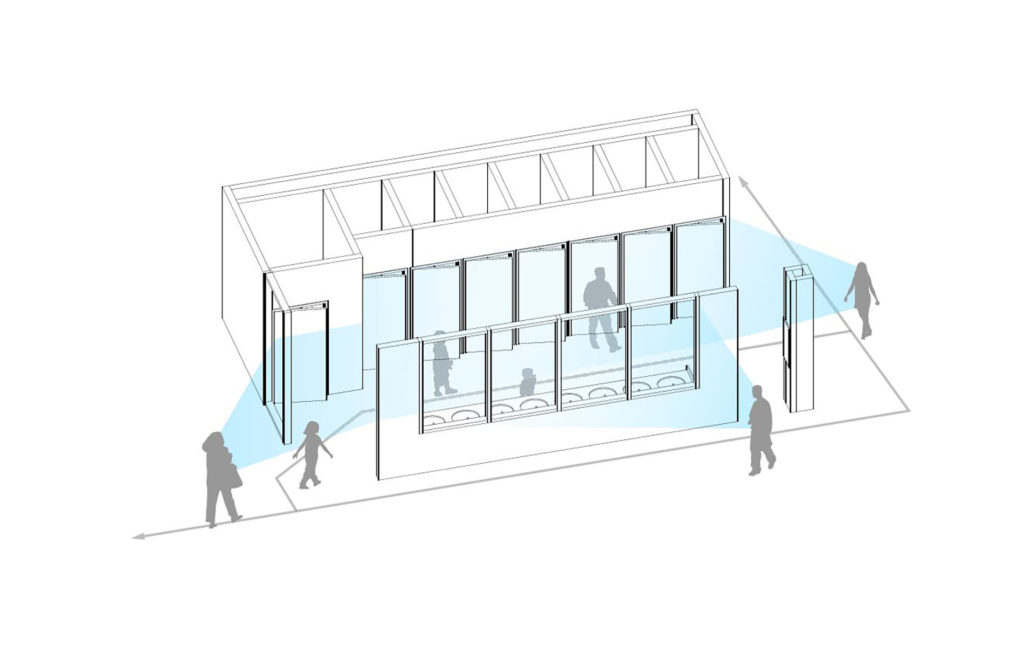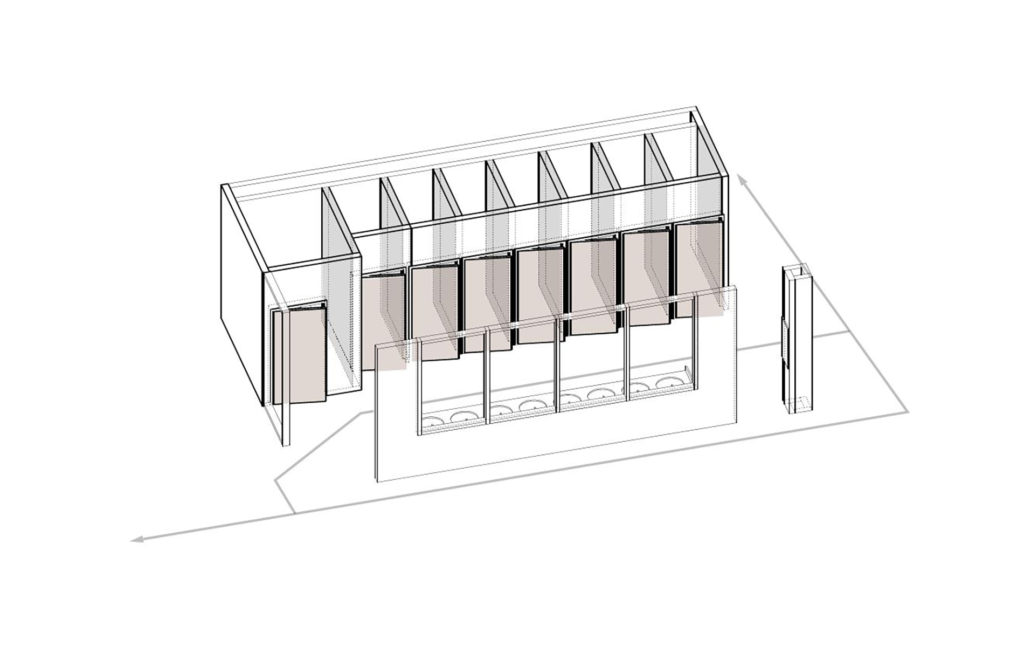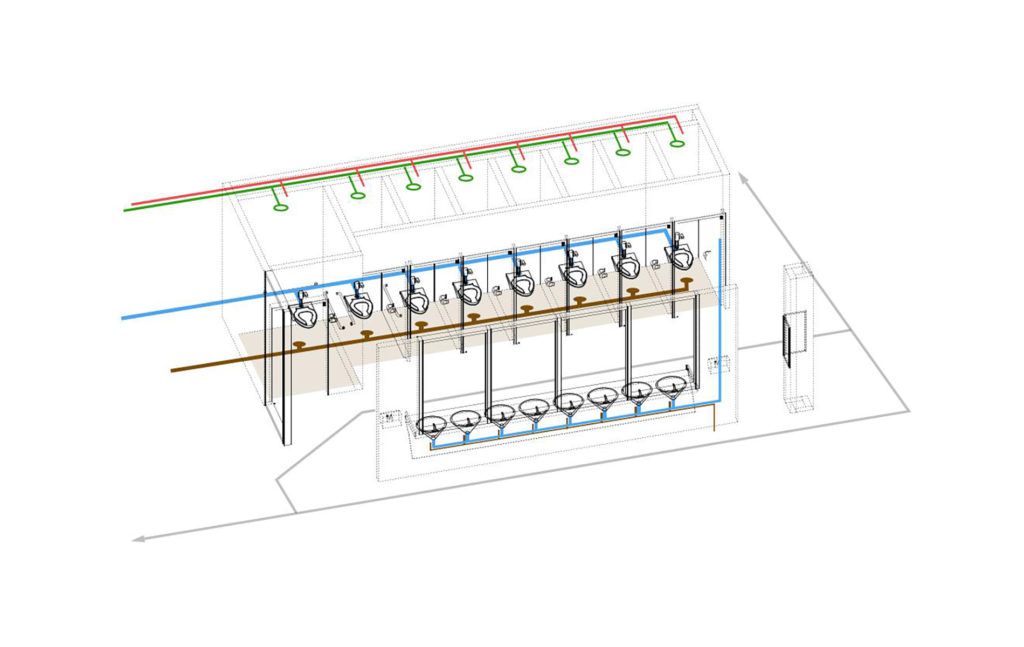Design Features of Inclusive Restrooms
Design Features of Inclusive Restrooms

There are several key design components that distinguish inclusive restrooms from their gender-segregated counterparts, including their look and feel. Key design differences include:
- Location, visibility and openness
- Full-height walls, doors and hardware
- Mechanical, electrical and plumbing
- Cost
Location, Visibility and Openness
Inclusive restrooms should be purposefully located on as many circulation paths as possible within a school. This is because high traffic areas allow for passive security. Bullying or discouraging behavior is less likely occur when there are many eyes to monitor activity. Additionally, if restrooms are open to the hallway, security cameras can be located strategically for additional monitoring. In order to provide an additional sense of privacy while still maintaining high visibility, full-height glazing can be placed to one side of the restroom as it faces the corridor. To further increase safety, false columns with mirrors on two sides can increase visibility and prevent pedestrian accidents around the open corners.

Full-Height Walls and Doors + Hardware
Due to the increased visibility of their location, it is important for inclusive restrooms to maintain a sense of privacy at the toilet compartment itself. With this model, full-height acoustic walls separate each compartment, and full-height doors separate the compartment from the common hand washing area. The hardware on these doors is different than a unisex restroom, in that the door closer is set to keep the door open 10 degrees when not in use. There is also an occupancy indicator on both sides of the door. Together, these two items make it easy for students and staff to know whether a compartment is occupied and secured or open and available for use.

Mechanical / Electrical / Plumbing
Mechanical, electrical and plumbing must also be altered for inclusive restrooms. Because each compartment has full-height walls, they are designed with separate ventilation, lighting, and floor drain, respectively. Due to the visibility above the sinks in the hand washing area, the path of plumbing lines also requires significant coordination. Additionally, since each of the toilet areas are technically rooms within themselves, they require additional safety elements, such as fire alarms and suppression systems (if applicable).

Cost
Space and the required number of fixtures notwithstanding, inclusive models cost approximately $12,500 more per compartment than typical restrooms (costs for this study are approximate and based on projects located in Minnesota). All of these aforementioned design components translate into a cost-premium for this facility model. However, the flexibility this model affords in terms of location and square footage savings (refer to full research paper which compares square footage of gender-segregated restrooms with inclusive restrooms) , not to mention the reduced stress afforded to individuals on the gender spectrum, counterbalances this increased cost.