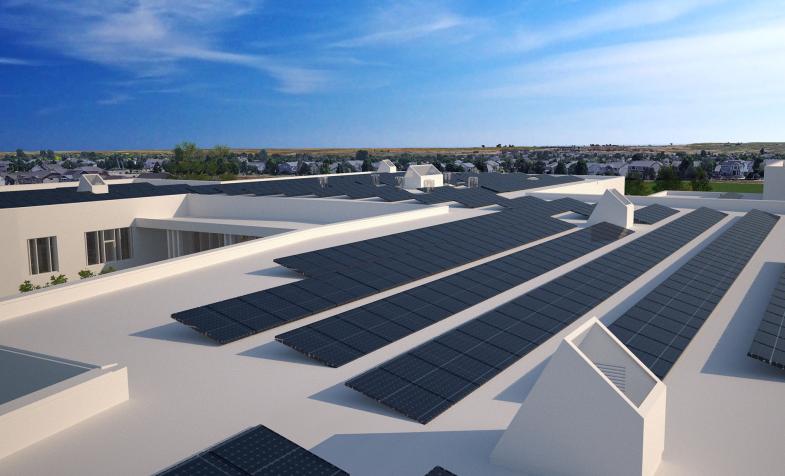Designing with Natural Ventilation
Designing with Natural Ventilation
With rising concerns surrounding the cost and environmental impact of energy use natural ventilation has its advantages. Not only does natural ventilation provide ventilation (outdoor air) to ensure safe, healthy and comfortable conditions for building occupants without the use of fans, it also provides free cooling without the use of mechanical systems. When carefully designed, natural ventilation can reduce building construction and operation costs and reduce the energy consumption for air-conditioning and circulating fans.
Natural Ventilation Options
There are many different ways one can use natural ventilation, including:
- Single Sided Ventilation: Limited to zones close to openings
- Cross Ventilation: Openings on opposite walls, covers larger zone
- Stack Ventilation: Buoyancy driven, gives larger flows
- Wind Catchers: Wind and buoyancy driven, effective in warm and temperate climates
- Solar-Induced Ventilation (solar wall, solar chimney, solar roof, etc.): Using the sun to heat the building elements to increase buoyancy
Many of these strategies can be used for a completely natural ventilated building or used in a hybrid form with mechanical systems. The mechanical system can be used when necessary to maintain thermal comfort.
Neutral Pressure Level
One of the most important concepts to understand in a naturally ventilated building is ‘Neutral Pressure Level’ (NPL). It follows three principles:
- Conservation of Mass: Airflow IN = Airflow OUT
- Hydrostatic Pressure: Pressure ∝ Air Density
- Flow Equation: Flow depends on area, discharge co-efficient & pressure difference
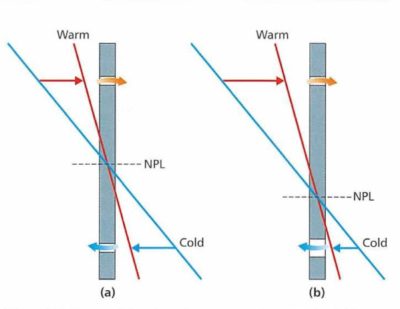
 CIBSE Applications Manual AM10
CIBSE Applications Manual AM10
The position of NPL is important. The opening sizes and heights of openings would impact it. As a rule of thumb, Below NPL: airflow is from cold to warm and Above NPL: airflow is from warm to cold.
Determine Area of Openings
AIA 2030 has created a workflow for us to determine the ‘area’ of openings.
Step 1: Building Classification
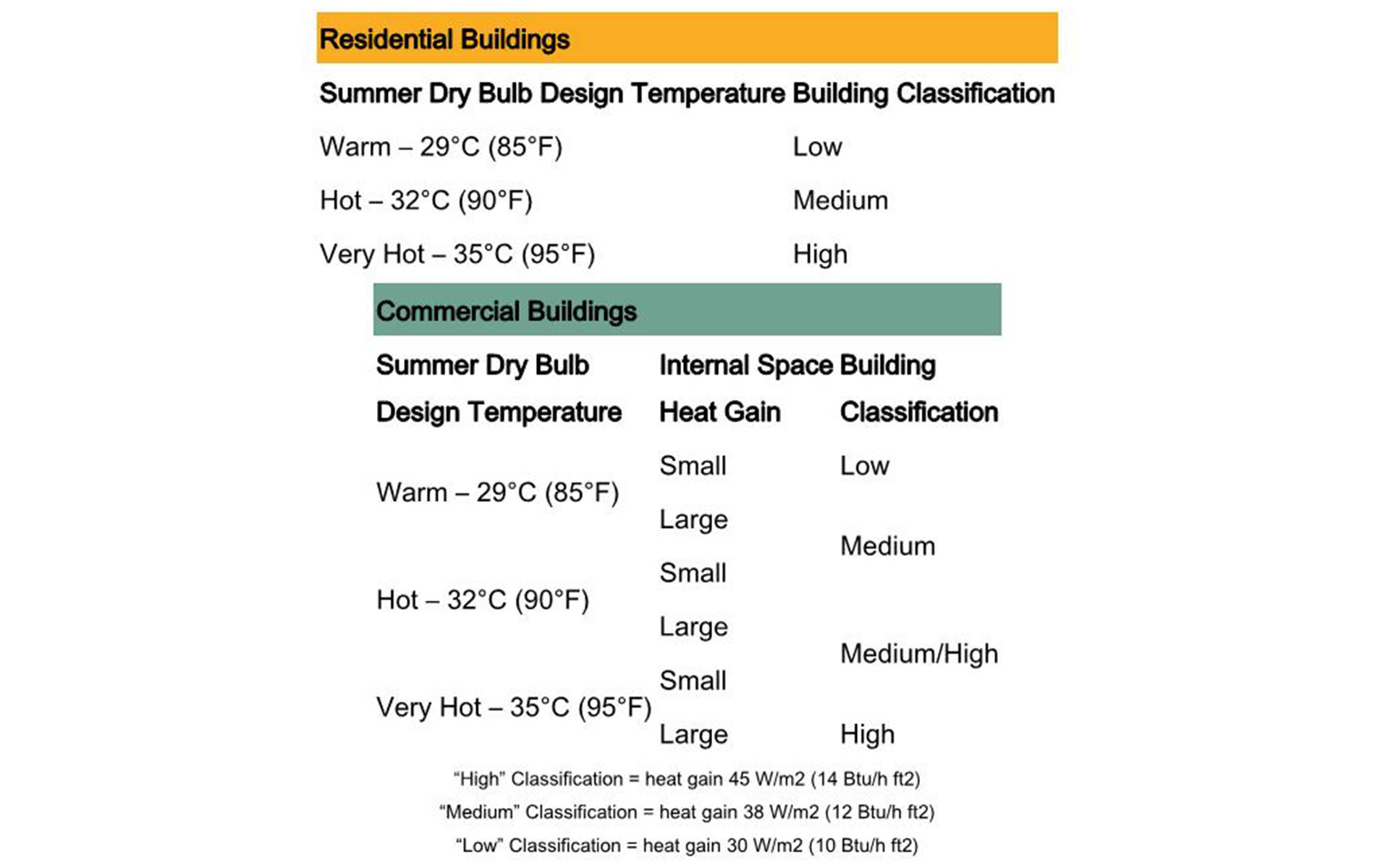
The first step is to identify what classification your building falls into.
Step 2: Area of ‘Inlet’ Openings as Percentage of Floor Area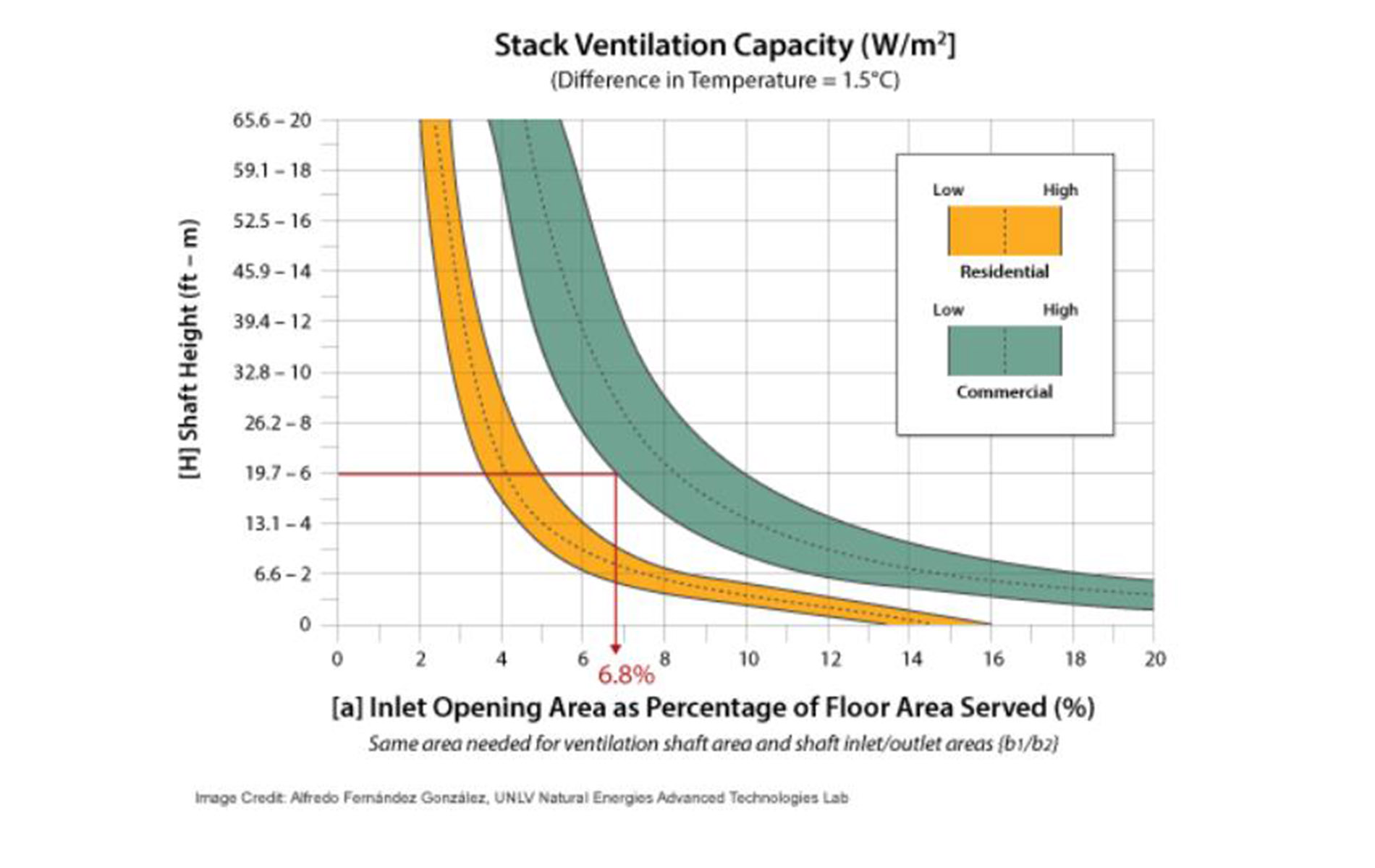 Based on the design shaft height, one can find the 'inlet area' using the graph above.
Based on the design shaft height, one can find the 'inlet area' using the graph above.
Step 3: The Size of Remaining Openings
The outlet opening is the same size or bigger than inlet openings. The larger the ratio between the outlet/inlet size, the greater the pressure difference and more air can be pulled into the space
Natural Ventilation Signaling
Have you ever felt that you have the best technology in place but don’t know how to use it? A naturally ventilated building can feel the same way. There are times when it’s great to have fresh air come in but other times it can actually hurt the energy usage and even make it uncomfortable. Because of this, signaling is very important in buildings that don’t have fully automated controls. There should be a clear way for occupants to know when to open the windows and vents.
[caption id="attachment_17831" align="aligncenter" width="400"]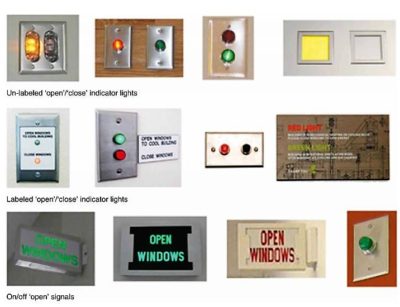 Ackerly & Brager, "Window Signalling Systems: Control Strategies and Occupant Behavior", Building Research and Information, April 10, 2013[/caption]
Ackerly & Brager, "Window Signalling Systems: Control Strategies and Occupant Behavior", Building Research and Information, April 10, 2013[/caption]
The images above show some variations on how signaling can be used in an occupied space. These are generally connected to some form of outdoor climate data and control triggers that switch them from red to green and vice versa.
Case Study: Meadowlark PK-8 School
Erie, Colorado
Energy Use Intensity (EUI) Target: 25 kBtu/sf/yr
Modelled EUI: 27.5 kBtu/sf/yr
Mixed Mode / Comfort Cooling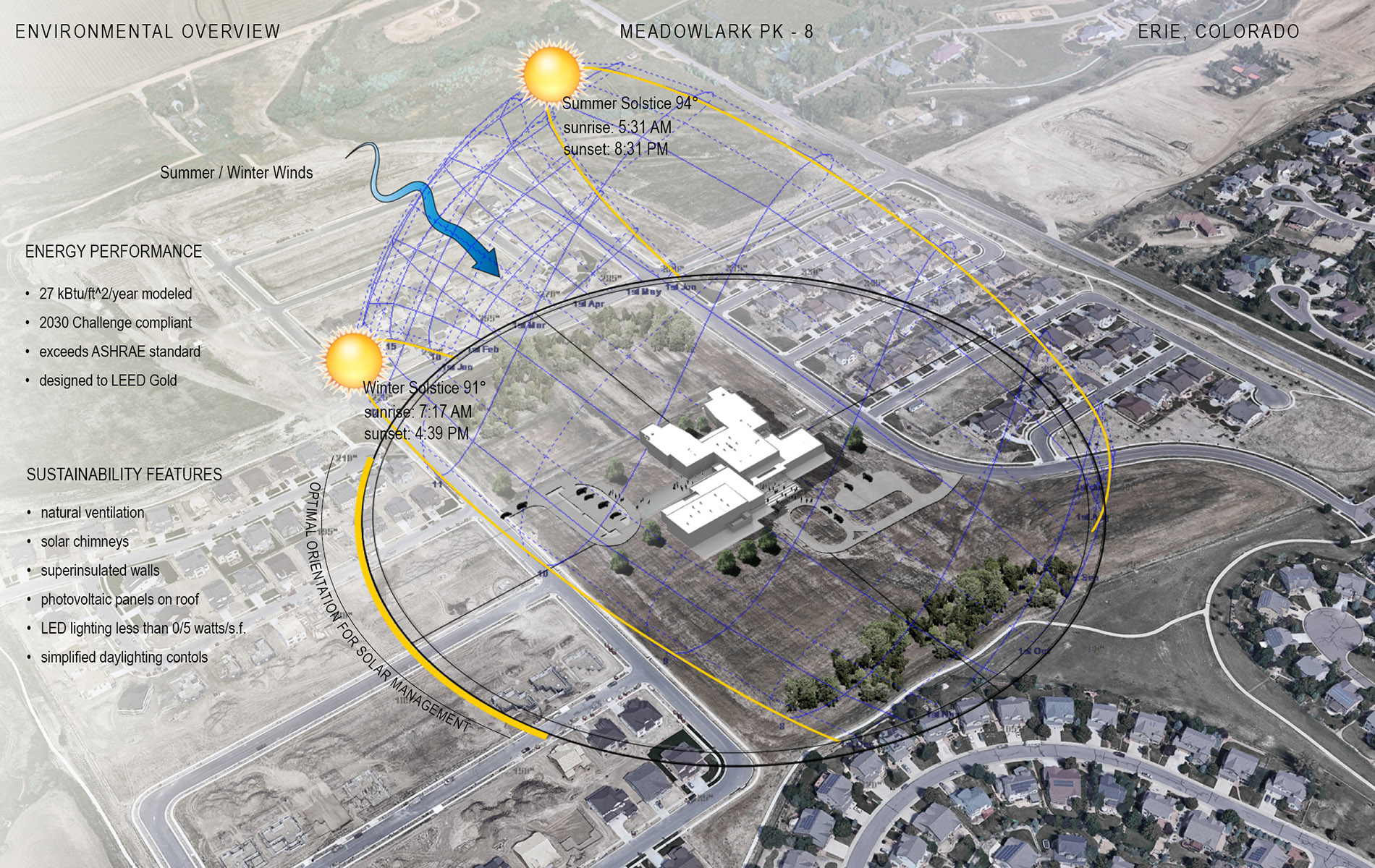
Meadowlark PK-8 School is a Net-Zero Ready school where solar induced ventilation was used. The air inlet is a mixture of operable windows and vents. The vents allowed the building to be night flushed while not worrying about security issues as in the case of operable windows.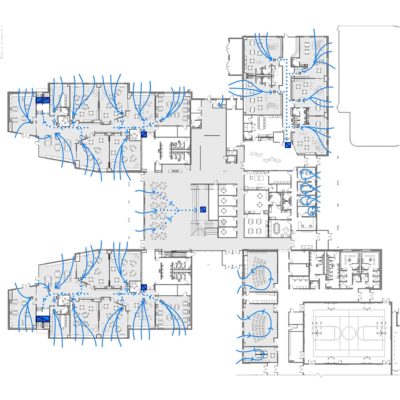
The outlets are made of five solar chimneys, located at strategic locations throughout the project. Solar absorptive material was used in the chimneys to increase the temperature differential to maximize airflow. The coating used on the glazing allowed maximum solar gains to come inside via the glazed portion of the solar chimney but didn't allow it to escape back out.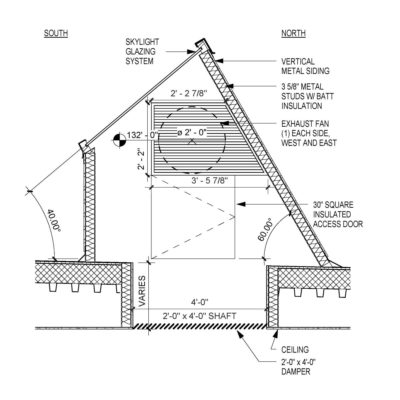
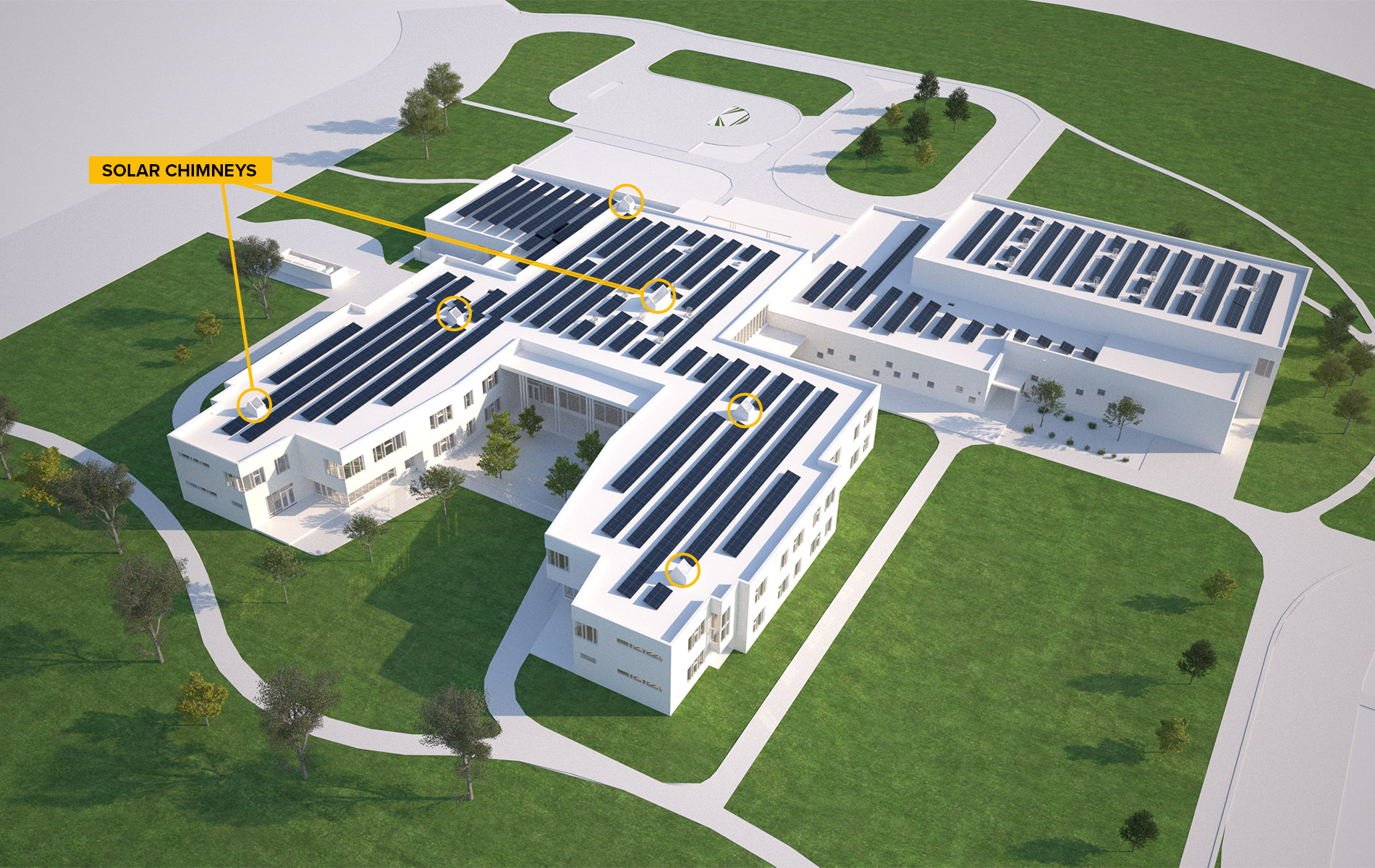
By: Sukreet Singh, Associate, Energy Analytics
